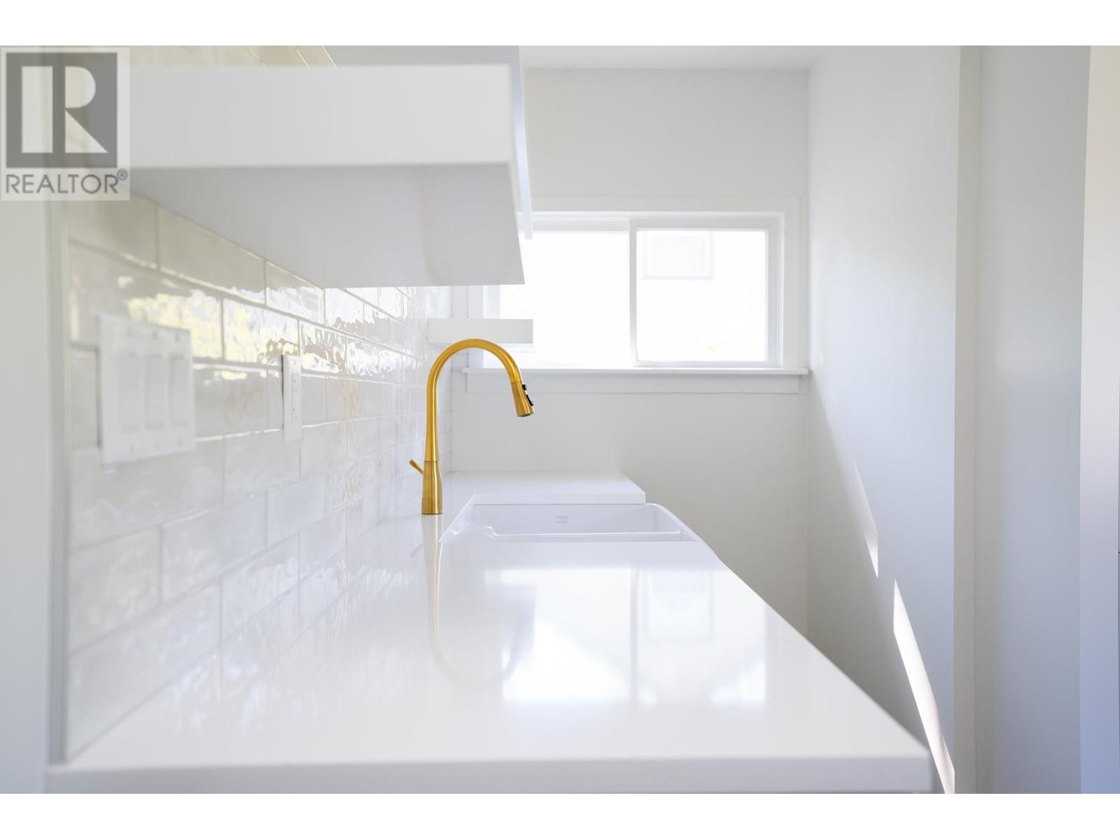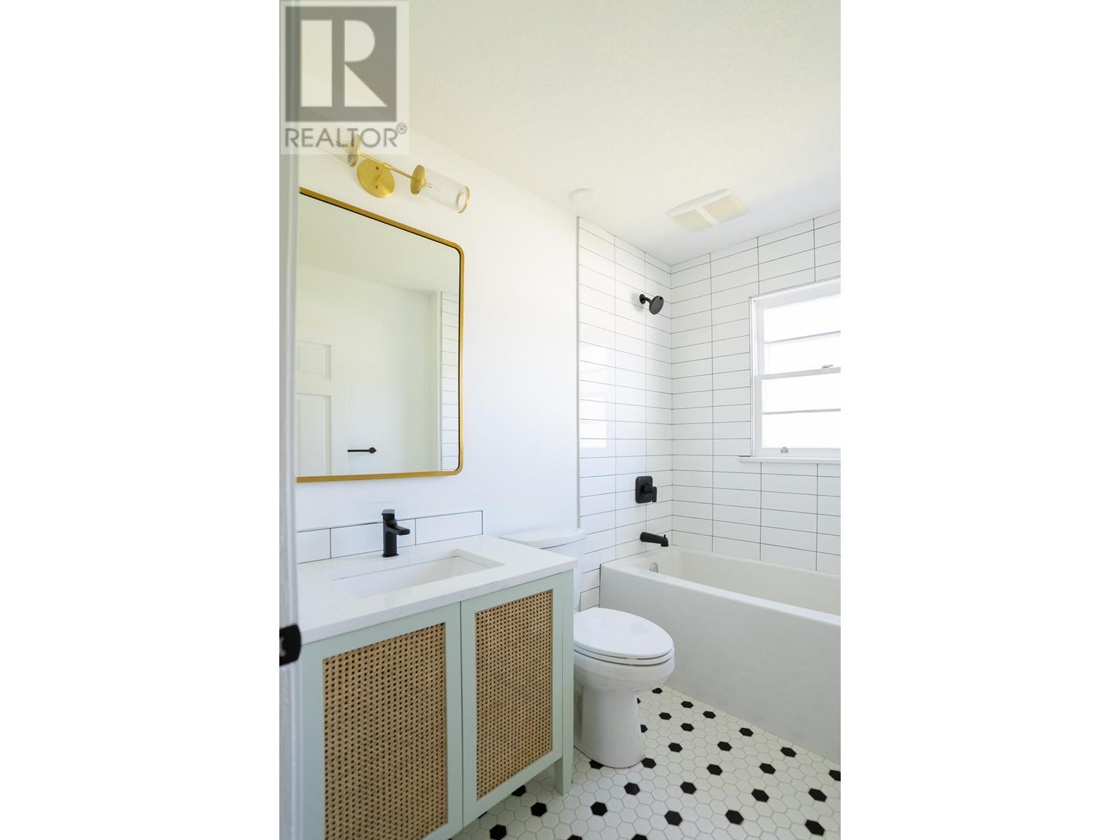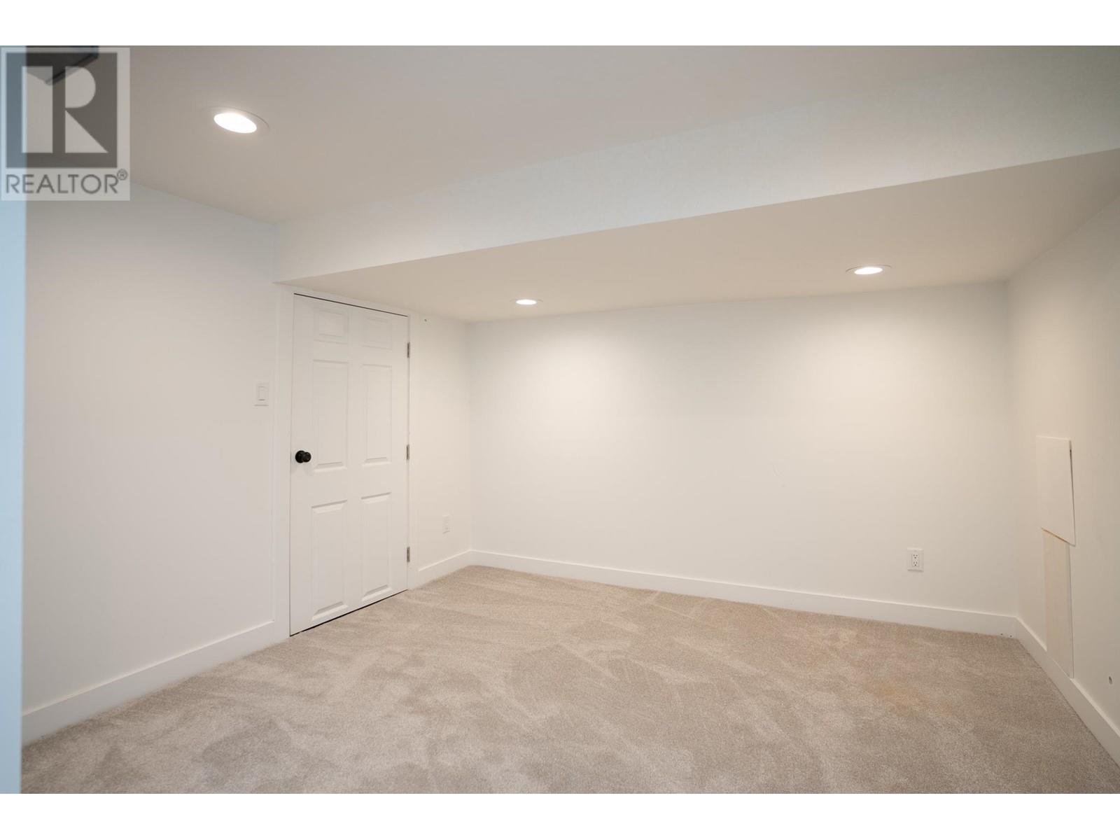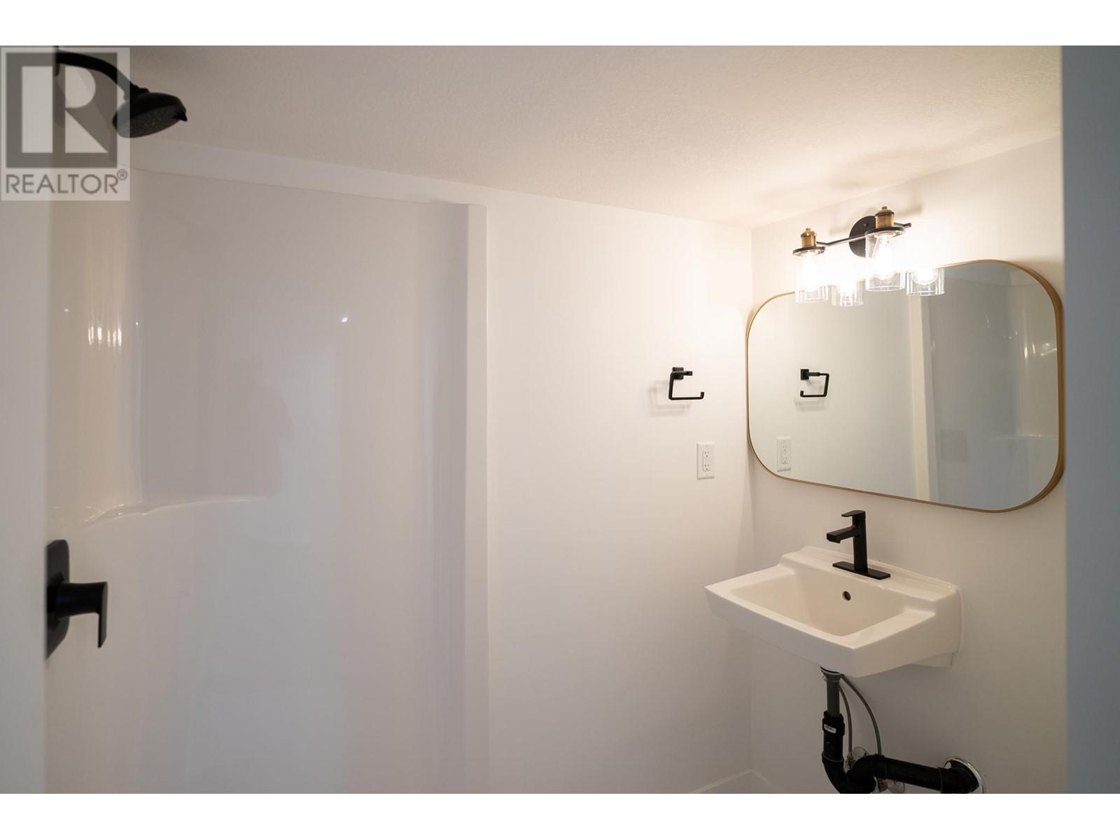2 Bedroom
2 Bathroom
1532 sqft
Forced Air
$420,000
Welcome to this charming 2-bedroom, 2-bathroom home that seamlessly blends original character with modern updates. Nestled on a quiet, tree-lined street, this home boasts bright living spaces with refinished original hardwood floors, fresh paint inside & out, and an updated kitchen with new appliances. The main floor includes a fully renovated bathroom that enhances the home’s charm. The newly finished basement, upgraded with spray foam insulation and new carpets, offers versatile spaces including a den, playroom, flex room, laundry, and a new bathroom. Recent updates also include a new hot water tank, furnace, & PVC plumbing, making this home truly move-in ready. Enjoy the spacious backyard & covered sundeck, perfect for family gatherings or quiet relaxation. (id:5136)
Property Details
|
MLS® Number
|
R2934160 |
|
Property Type
|
Single Family |
Building
|
BathroomTotal
|
2 |
|
BedroomsTotal
|
2 |
|
Appliances
|
Dishwasher, Refrigerator, Stove |
|
BasementDevelopment
|
Finished |
|
BasementType
|
N/a (finished) |
|
ConstructedDate
|
1948 |
|
ConstructionStyleAttachment
|
Detached |
|
FoundationType
|
Concrete Perimeter |
|
HeatingFuel
|
Natural Gas |
|
HeatingType
|
Forced Air |
|
RoofMaterial
|
Asphalt Shingle |
|
RoofStyle
|
Conventional |
|
StoriesTotal
|
2 |
|
SizeInterior
|
1532 Sqft |
|
Type
|
House |
|
UtilityWater
|
Municipal Water |
Parking
Land
|
Acreage
|
No |
|
SizeIrregular
|
6600 |
|
SizeTotal
|
6600 Sqft |
|
SizeTotalText
|
6600 Sqft |
Rooms
| Level |
Type |
Length |
Width |
Dimensions |
|
Basement |
Laundry Room |
13 ft |
5 ft ,3 in |
13 ft x 5 ft ,3 in |
|
Basement |
Playroom |
11 ft |
11 ft ,1 in |
11 ft x 11 ft ,1 in |
|
Basement |
Flex Space |
10 ft ,7 in |
14 ft ,1 in |
10 ft ,7 in x 14 ft ,1 in |
|
Basement |
Den |
10 ft ,3 in |
10 ft ,1 in |
10 ft ,3 in x 10 ft ,1 in |
|
Main Level |
Living Room |
11 ft ,3 in |
12 ft ,1 in |
11 ft ,3 in x 12 ft ,1 in |
|
Main Level |
Kitchen |
11 ft ,3 in |
13 ft ,6 in |
11 ft ,3 in x 13 ft ,6 in |
|
Main Level |
Primary Bedroom |
13 ft ,1 in |
9 ft ,5 in |
13 ft ,1 in x 9 ft ,5 in |
|
Main Level |
Bedroom 2 |
8 ft ,5 in |
11 ft ,3 in |
8 ft ,5 in x 11 ft ,3 in |
https://www.realtor.ca/real-estate/27522060/1565-elm-street-prince-george






































