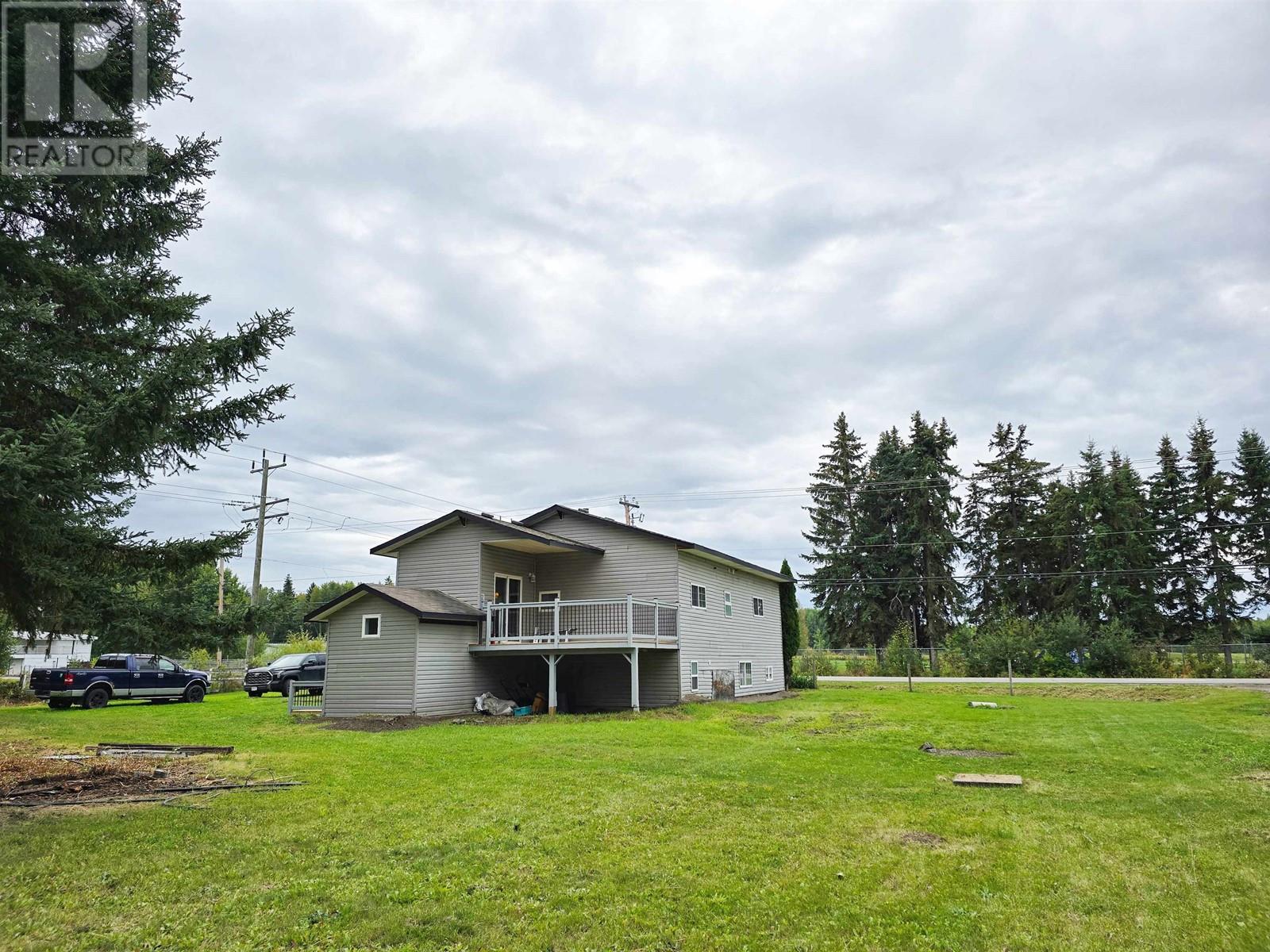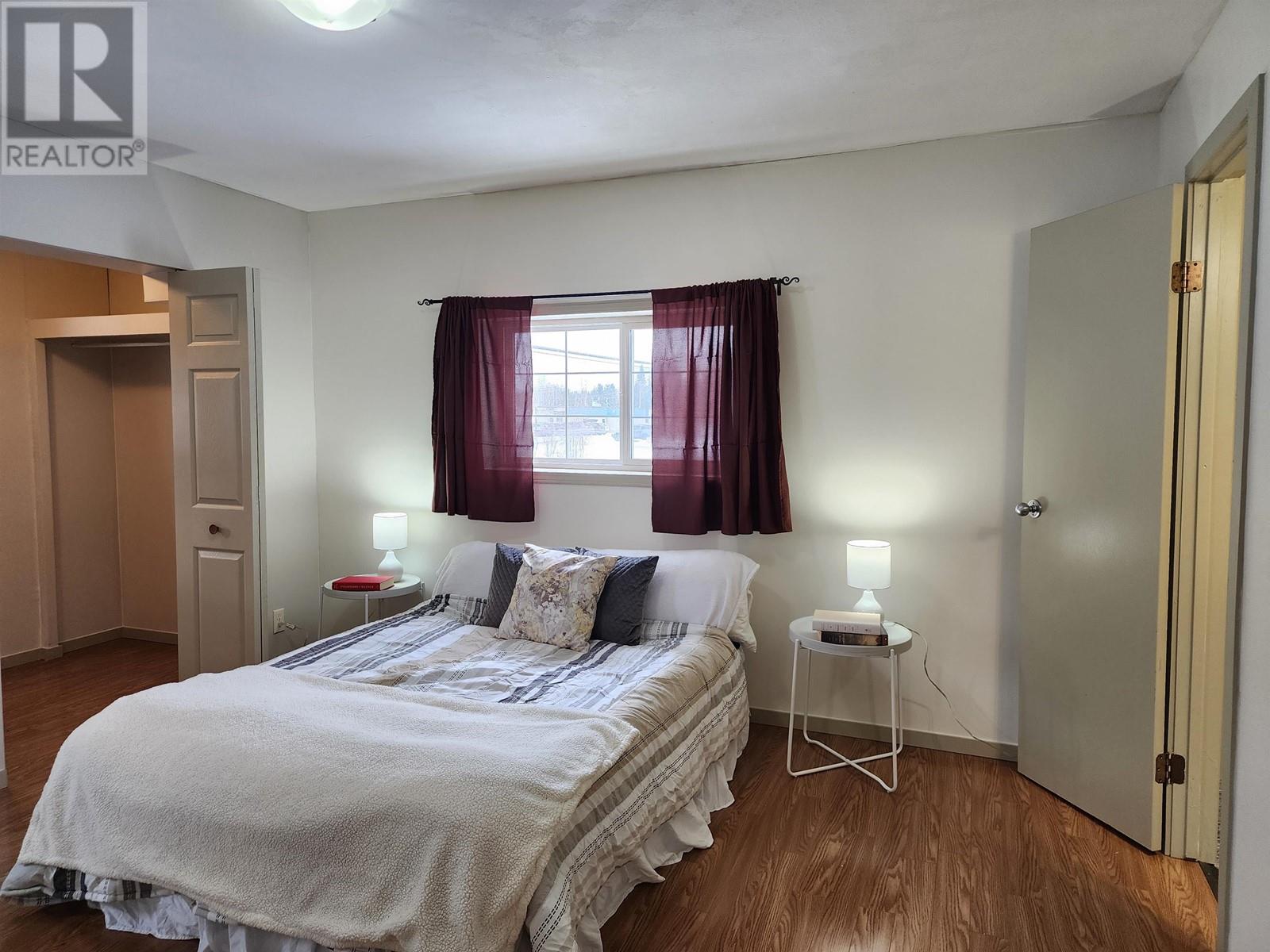1562 Maple Drive Quesnel, British Columbia V2J 4A1
4 Bedroom
3 Bathroom
2287 sqft
Forced Air
$399,900
* PREC - Personal Real Estate Corporation. Attractive and versatile 4 bed, 2 1/2 bath home on over half an acre. Upstairs spaces are open and pleasing, with a wonderful wrap-around veranda/deck, a roomy entrance, cute kitchen space and sliding doors to the back deck. Nice primary bedroom with a walk-in closet, half ensuite and a door to a private little corner of the veranda. Possibility for an in-law suite downstairs, with a separate entrance, two beds and a full bath and kitchen. Vinyl windows throughout. Schools, shopping and recreation are all right close by! (id:5136)
Property Details
| MLS® Number | R2930539 |
| Property Type | Single Family |
Building
| BathroomTotal | 3 |
| BedroomsTotal | 4 |
| Appliances | Washer/dryer Combo, Refrigerator, Stove |
| BasementDevelopment | Finished |
| BasementType | Full (finished) |
| ConstructedDate | 1951 |
| ConstructionStyleAttachment | Detached |
| ExteriorFinish | Vinyl Siding |
| FoundationType | Concrete Perimeter |
| HeatingFuel | Natural Gas |
| HeatingType | Forced Air |
| RoofMaterial | Asphalt Shingle |
| RoofStyle | Conventional |
| StoriesTotal | 2 |
| SizeInterior | 2287 Sqft |
| Type | House |
Parking
| Open | |
| RV |
Land
| Acreage | No |
| SizeIrregular | 0.6 |
| SizeTotal | 0.6 Ac |
| SizeTotalText | 0.6 Ac |
Rooms
| Level | Type | Length | Width | Dimensions |
|---|---|---|---|---|
| Basement | Kitchen | 13 ft ,1 in | 8 ft ,6 in | 13 ft ,1 in x 8 ft ,6 in |
| Basement | Dining Room | 13 ft | 8 ft ,5 in | 13 ft x 8 ft ,5 in |
| Basement | Bedroom 3 | 16 ft | 10 ft ,6 in | 16 ft x 10 ft ,6 in |
| Basement | Bedroom 4 | 11 ft ,6 in | 11 ft | 11 ft ,6 in x 11 ft |
| Basement | Laundry Room | 8 ft ,4 in | 7 ft ,4 in | 8 ft ,4 in x 7 ft ,4 in |
| Basement | Utility Room | 9 ft ,7 in | 6 ft ,3 in | 9 ft ,7 in x 6 ft ,3 in |
| Basement | Mud Room | 8 ft | 8 ft | 8 ft x 8 ft |
| Main Level | Foyer | 9 ft ,6 in | 7 ft ,5 in | 9 ft ,6 in x 7 ft ,5 in |
| Main Level | Living Room | 22 ft | 12 ft ,6 in | 22 ft x 12 ft ,6 in |
| Main Level | Kitchen | 14 ft ,7 in | 10 ft ,2 in | 14 ft ,7 in x 10 ft ,2 in |
| Main Level | Primary Bedroom | 12 ft ,6 in | 11 ft ,4 in | 12 ft ,6 in x 11 ft ,4 in |
| Main Level | Other | 7 ft ,6 in | 4 ft ,7 in | 7 ft ,6 in x 4 ft ,7 in |
| Main Level | Bedroom 2 | 10 ft ,2 in | 9 ft ,5 in | 10 ft ,2 in x 9 ft ,5 in |
https://www.realtor.ca/real-estate/27477206/1562-maple-drive-quesnel
Interested?
Contact us for more information











































