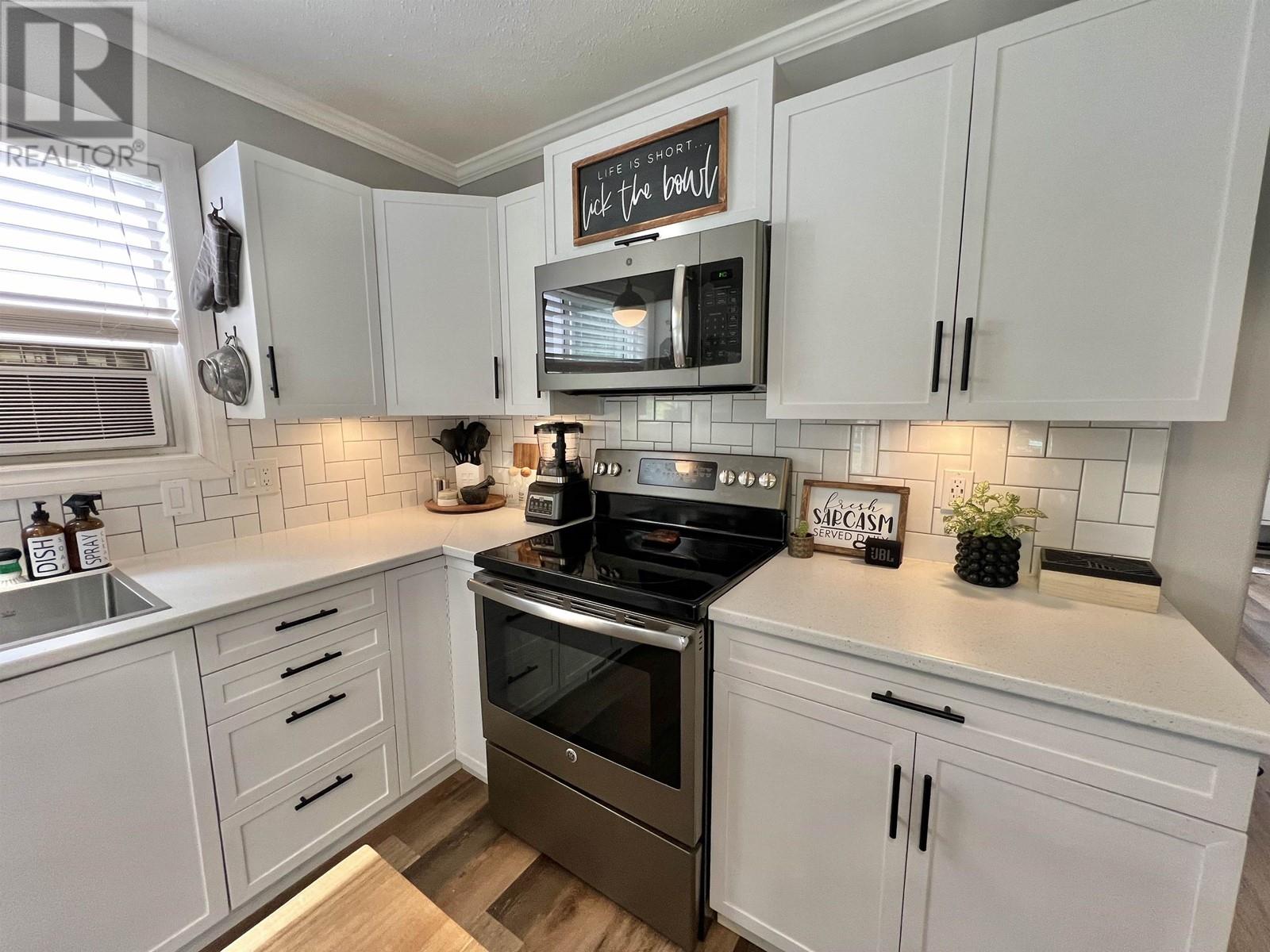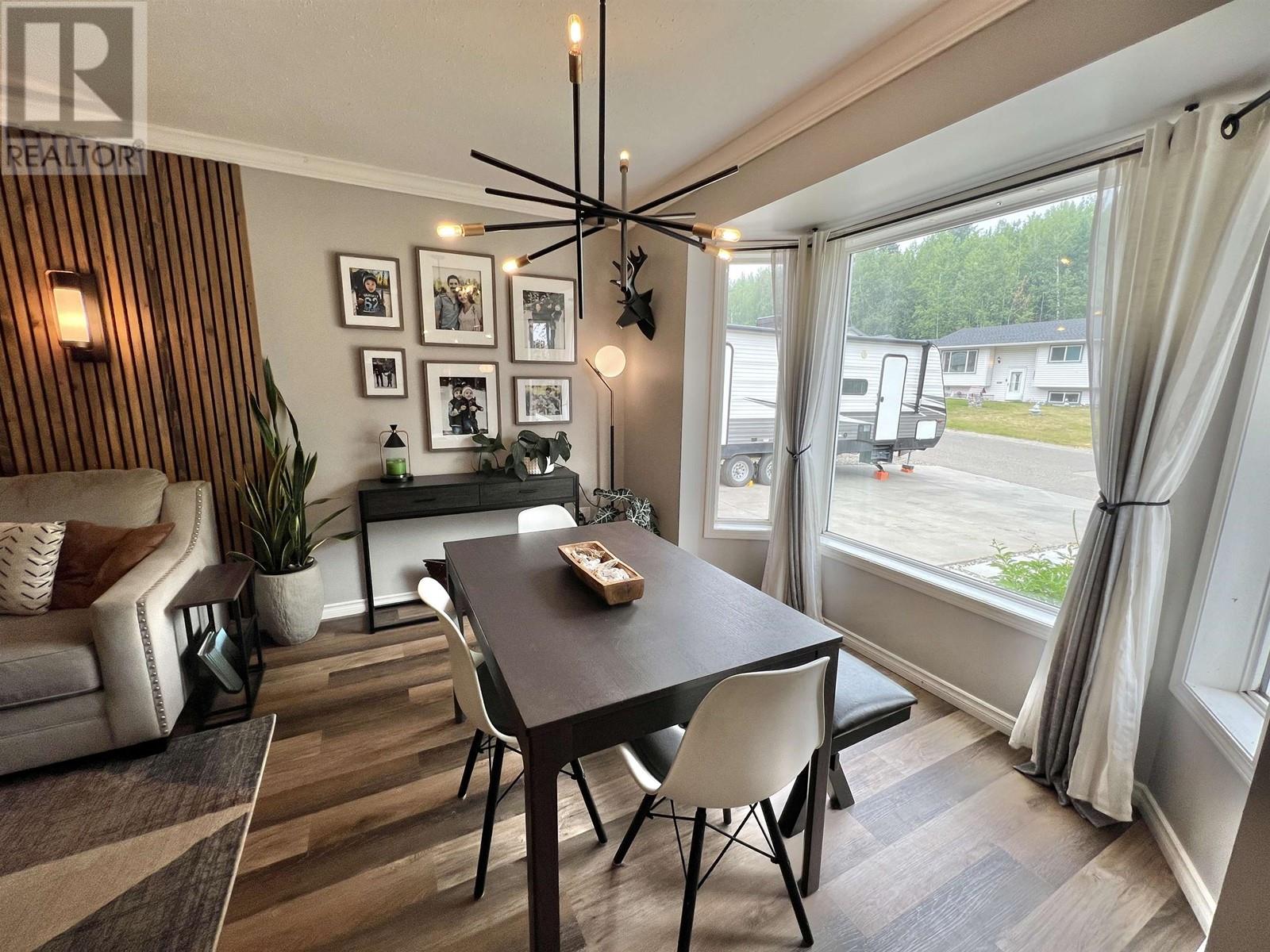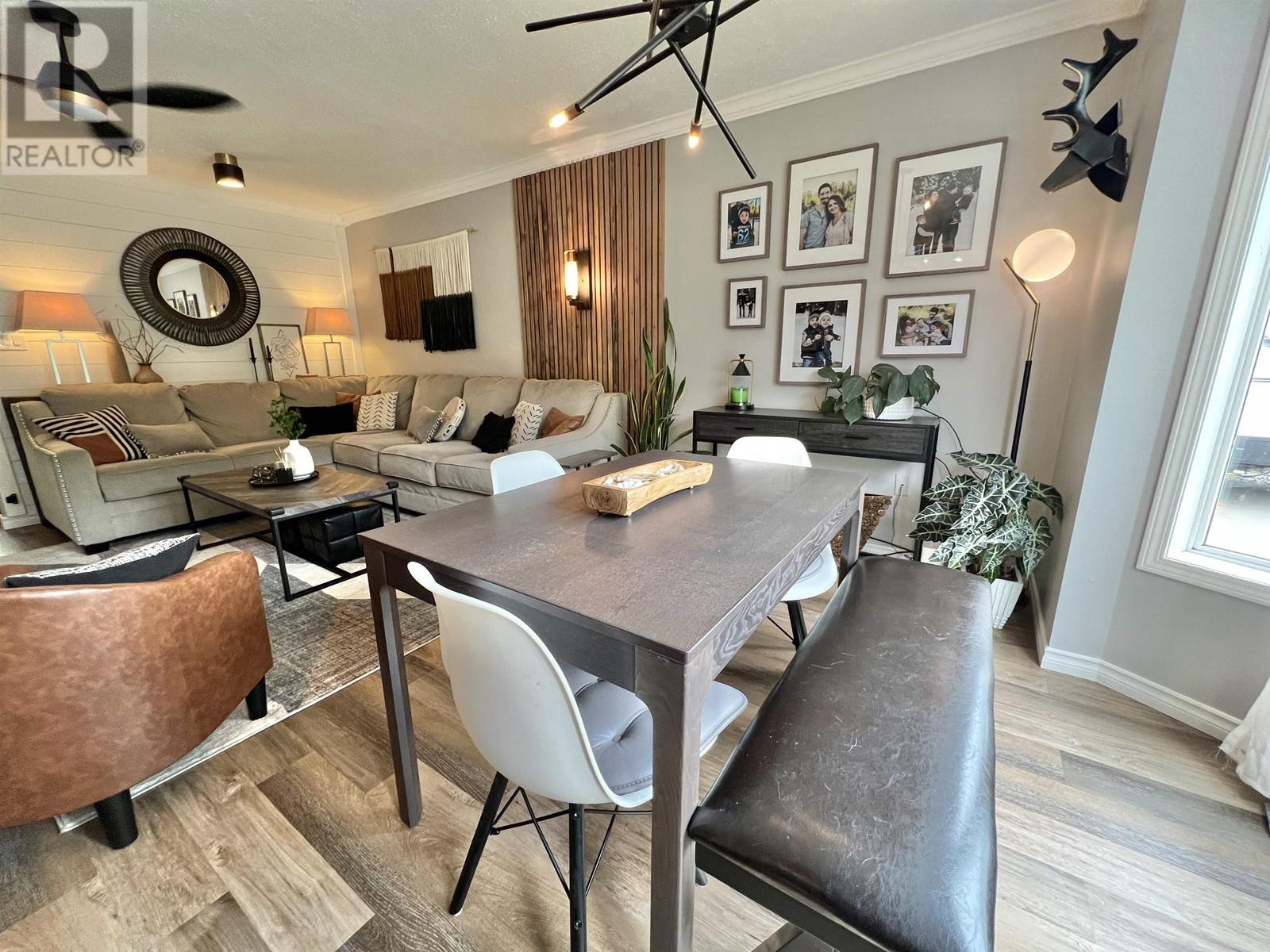4 Bedroom
3 Bathroom
2294 sqft
Fireplace
Forced Air
$389,900
* PREC - Personal Real Estate Corporation. BEAUTIFUL & well-maintained home that is move in ready for the whole family! This tastefully decorated home could be featured in a magazine. Many renovations completed in 2022 - including new kitchen, flooring, paint, lighting, fireplaces, feature walls and GORGEOUS statement light fixtures throughout. All white kitchen is bright with subway tile backsplash, beautiful island, and stainless steel appliances including built in microwave. The basement offers a 4th bedroom that is the perfect guest suite. There is also a media room/rec-room, complete with climbing wall and gymnast rings for the kids! Super private, fenced backyard in this quiet neighbourhood where you can hear the birds chirping & is perfect for entertaining! Wood patio, hot tub with gazebo, storage shed, and kids play area! (id:5136)
Property Details
|
MLS® Number
|
R2991170 |
|
Property Type
|
Single Family |
Building
|
BathroomTotal
|
3 |
|
BedroomsTotal
|
4 |
|
Appliances
|
Washer, Dryer, Refrigerator, Stove, Dishwasher, Hot Tub |
|
BasementDevelopment
|
Finished |
|
BasementType
|
Full (finished) |
|
ConstructedDate
|
1997 |
|
ConstructionStyleAttachment
|
Detached |
|
ExteriorFinish
|
Vinyl Siding |
|
FireplacePresent
|
Yes |
|
FireplaceTotal
|
2 |
|
FoundationType
|
Concrete Perimeter |
|
HeatingFuel
|
Natural Gas |
|
HeatingType
|
Forced Air |
|
RoofMaterial
|
Asphalt Shingle |
|
RoofStyle
|
Conventional |
|
StoriesTotal
|
2 |
|
SizeInterior
|
2294 Sqft |
|
Type
|
House |
|
UtilityWater
|
Municipal Water |
Parking
Land
|
Acreage
|
No |
|
SizeIrregular
|
6600 |
|
SizeTotal
|
6600 Sqft |
|
SizeTotalText
|
6600 Sqft |
Rooms
| Level |
Type |
Length |
Width |
Dimensions |
|
Basement |
Recreational, Games Room |
11 ft ,3 in |
29 ft ,1 in |
11 ft ,3 in x 29 ft ,1 in |
|
Basement |
Utility Room |
6 ft ,2 in |
12 ft ,9 in |
6 ft ,2 in x 12 ft ,9 in |
|
Basement |
Laundry Room |
6 ft ,1 in |
8 ft ,9 in |
6 ft ,1 in x 8 ft ,9 in |
|
Basement |
Hobby Room |
9 ft ,1 in |
8 ft ,9 in |
9 ft ,1 in x 8 ft ,9 in |
|
Basement |
Storage |
9 ft |
9 ft ,4 in |
9 ft x 9 ft ,4 in |
|
Basement |
Bedroom 4 |
12 ft ,7 in |
10 ft ,4 in |
12 ft ,7 in x 10 ft ,4 in |
|
Main Level |
Dining Room |
8 ft ,4 in |
11 ft ,1 in |
8 ft ,4 in x 11 ft ,1 in |
|
Main Level |
Living Room |
15 ft ,2 in |
11 ft ,1 in |
15 ft ,2 in x 11 ft ,1 in |
|
Main Level |
Kitchen |
14 ft ,4 in |
12 ft |
14 ft ,4 in x 12 ft |
|
Main Level |
Primary Bedroom |
13 ft ,9 in |
13 ft ,1 in |
13 ft ,9 in x 13 ft ,1 in |
|
Main Level |
Bedroom 2 |
10 ft |
9 ft |
10 ft x 9 ft |
|
Main Level |
Bedroom 3 |
8 ft ,5 in |
13 ft ,9 in |
8 ft ,5 in x 13 ft ,9 in |
https://www.realtor.ca/real-estate/28177026/1540-dodds-avenue-quesnel











































