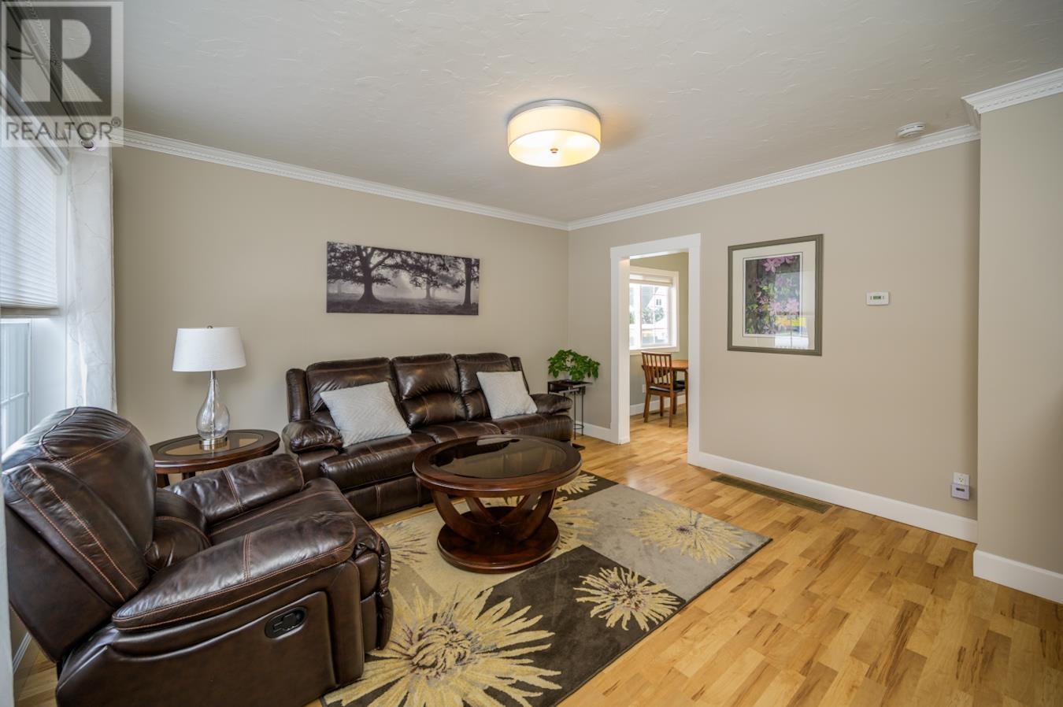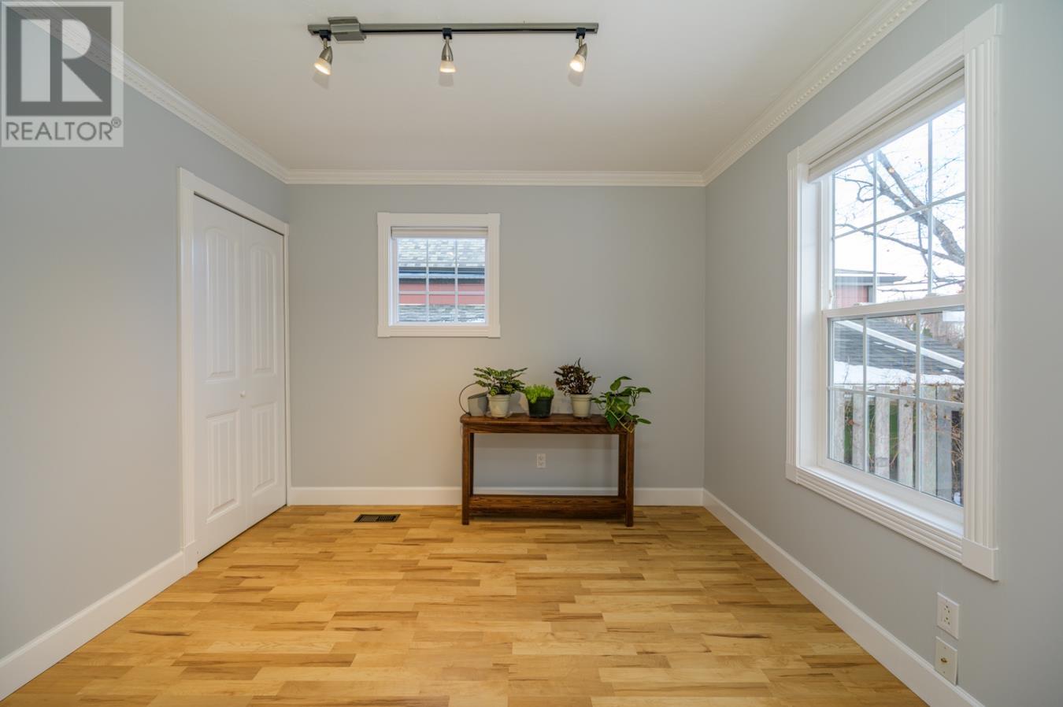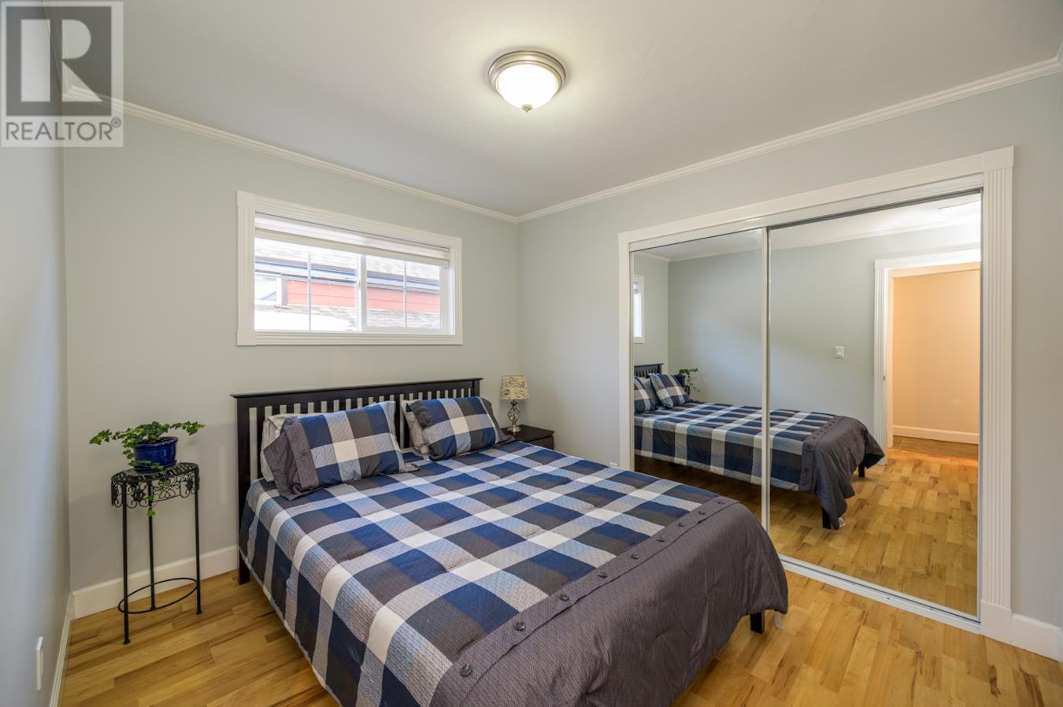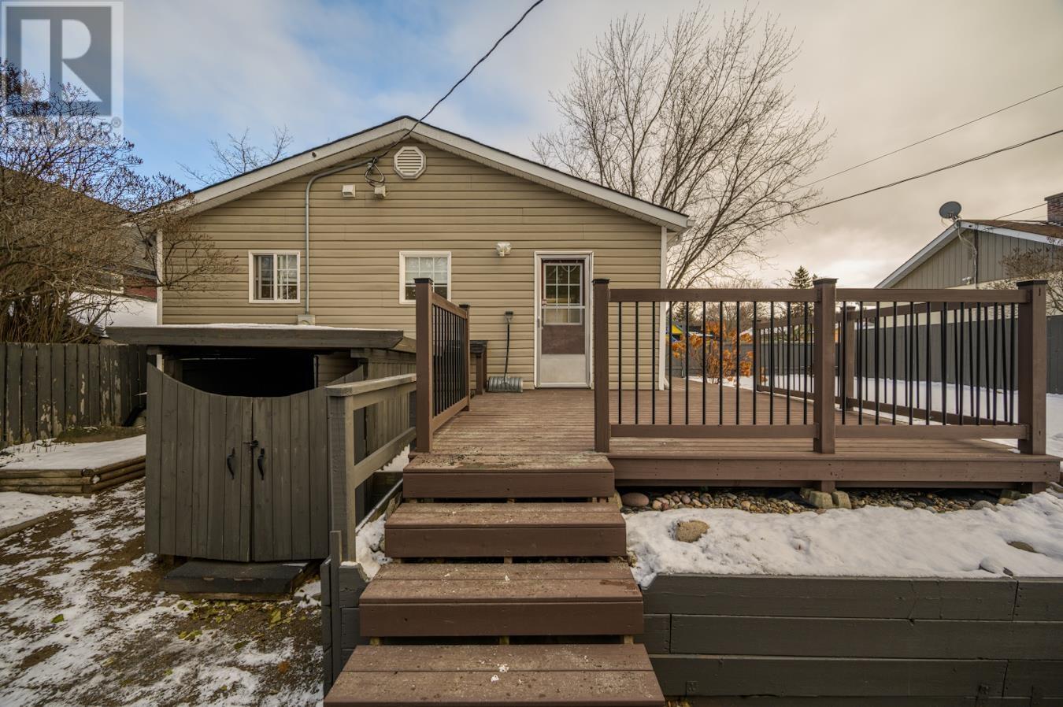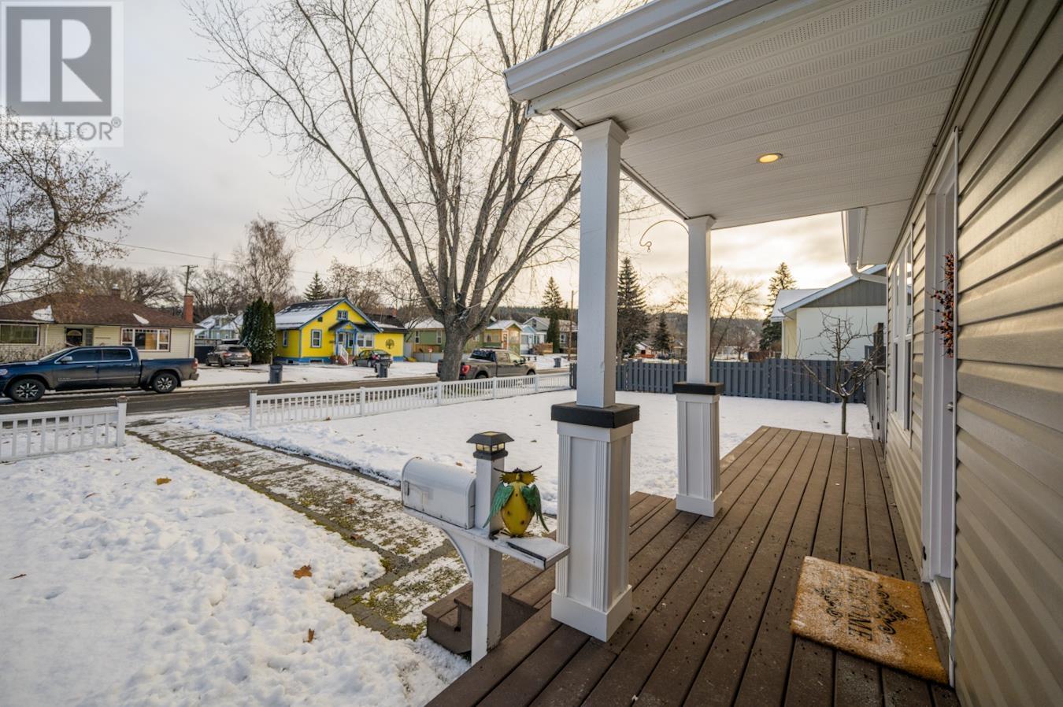2 Bedroom
1 Bathroom
1098 sqft
Forced Air
$349,900
A picket white fence and enormous manicured lot hint at the charming interior of this top to bottom renovated home that is on 2 city lots. The main floor boasts redone flooring throughout, updated kitchen and bath, main floor laundry, and 2 big bedrooms. Other updates include new 35 year composite shingle roof, low-e vinyl windows and upgraded siding (with the extra insulation under the siding of course). First time buyers or downsizers will love this nothing to do turn key home and investors or developers will love that the home is completely contained on 1 lot meaning the second lot could be resold while keeping the home for an investment or re selling it for a tidy profit. (id:5136)
Property Details
|
MLS® Number
|
R2945815 |
|
Property Type
|
Single Family |
|
Structure
|
Workshop |
Building
|
BathroomTotal
|
1 |
|
BedroomsTotal
|
2 |
|
Amenities
|
Laundry - In Suite |
|
Appliances
|
Washer, Dryer, Refrigerator, Stove, Dishwasher |
|
BasementDevelopment
|
Unfinished |
|
BasementType
|
Partial (unfinished) |
|
ConstructedDate
|
1944 |
|
ConstructionStyleAttachment
|
Detached |
|
FoundationType
|
Concrete Perimeter |
|
HeatingFuel
|
Natural Gas |
|
HeatingType
|
Forced Air |
|
RoofMaterial
|
Asphalt Shingle |
|
RoofStyle
|
Conventional |
|
StoriesTotal
|
2 |
|
SizeInterior
|
1098 Sqft |
|
Type
|
House |
|
UtilityWater
|
Municipal Water |
Parking
Land
|
Acreage
|
No |
|
SizeIrregular
|
6600 |
|
SizeTotal
|
6600 Sqft |
|
SizeTotalText
|
6600 Sqft |
Rooms
| Level |
Type |
Length |
Width |
Dimensions |
|
Basement |
Storage |
15 ft ,6 in |
9 ft ,5 in |
15 ft ,6 in x 9 ft ,5 in |
|
Basement |
Utility Room |
15 ft ,8 in |
14 ft ,6 in |
15 ft ,8 in x 14 ft ,6 in |
|
Main Level |
Kitchen |
9 ft ,4 in |
7 ft ,5 in |
9 ft ,4 in x 7 ft ,5 in |
|
Main Level |
Dining Room |
6 ft ,1 in |
9 ft ,4 in |
6 ft ,1 in x 9 ft ,4 in |
|
Main Level |
Living Room |
13 ft ,2 in |
13 ft ,1 in |
13 ft ,2 in x 13 ft ,1 in |
|
Main Level |
Bedroom 2 |
9 ft ,1 in |
10 ft ,4 in |
9 ft ,1 in x 10 ft ,4 in |
|
Main Level |
Laundry Room |
9 ft ,3 in |
5 ft ,8 in |
9 ft ,3 in x 5 ft ,8 in |
|
Main Level |
Primary Bedroom |
9 ft ,5 in |
10 ft ,8 in |
9 ft ,5 in x 10 ft ,8 in |
https://www.realtor.ca/real-estate/27670858/1535-gorse-street-prince-george





