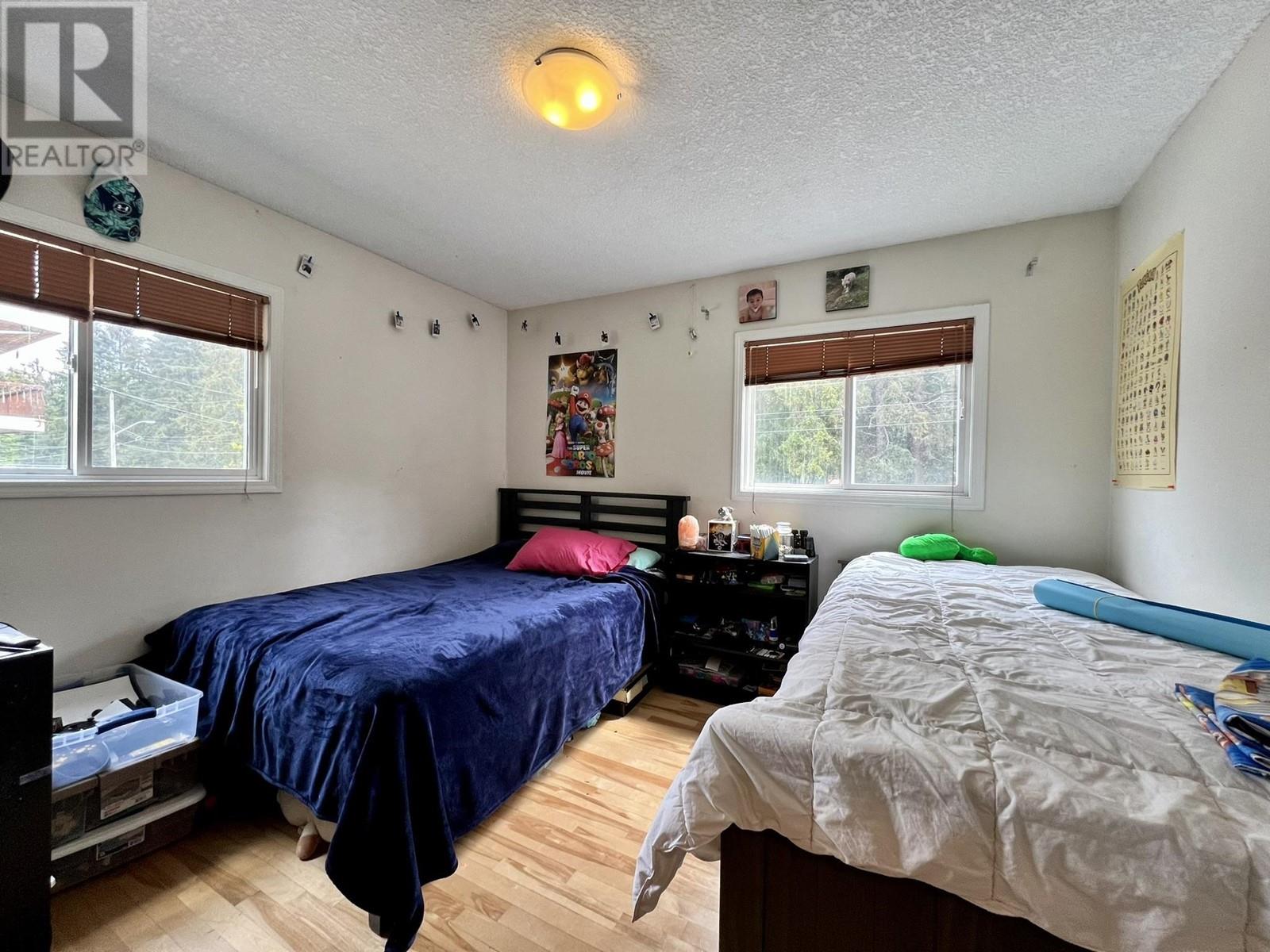3 Bedroom
2 Bathroom
1730 sqft
Fireplace
Forced Air
$475,000
* PREC - Personal Real Estate Corporation. Nestled in a central yet secluded location at the end of a no-through road, you'll find this delightful 3-bedroom home set on a 6504 square foot lot. Natural light fills the main living areas with its vaulted ceiling consisting of wood beams & few stained glass windows, leaving a lasting impression. The layout of the living spaces on main floor provides a seamless & inviting flow. There are 2 cozy bedrooms & 4-piece bathrm, adding to the comfort & functionality of the space. The primary bedroom is a comfortable loft with a new 3-piece bathroom & walk-in closet. Lower level & point of entrance have a spacious foyer, games/flex rm. sauna, laundry rm, potential 3rd bathrm. Moreover, you'll find 2 cozy wood fireplaces R/V & visitor parking. Privacy, and nature walking trails steps away. (id:5136)
Property Details
|
MLS® Number
|
R2888008 |
|
Property Type
|
Single Family |
Building
|
BathroomTotal
|
2 |
|
BedroomsTotal
|
3 |
|
Appliances
|
Sauna, Washer, Dryer, Refrigerator, Stove, Dishwasher |
|
BasementType
|
Full |
|
ConstructedDate
|
1978 |
|
ConstructionStyleAttachment
|
Detached |
|
FireplacePresent
|
Yes |
|
FireplaceTotal
|
2 |
|
FoundationType
|
Concrete Perimeter |
|
HeatingFuel
|
Electric |
|
HeatingType
|
Forced Air |
|
RoofMaterial
|
Asphalt Shingle |
|
RoofStyle
|
Conventional |
|
StoriesTotal
|
3 |
|
SizeInterior
|
1730 Sqft |
|
Type
|
House |
|
UtilityWater
|
Municipal Water |
Parking
Land
|
Acreage
|
No |
|
SizeIrregular
|
6504 |
|
SizeTotal
|
6504 Sqft |
|
SizeTotalText
|
6504 Sqft |
Rooms
| Level |
Type |
Length |
Width |
Dimensions |
|
Above |
Primary Bedroom |
12 ft |
14 ft |
12 ft x 14 ft |
|
Above |
Other |
9 ft ,5 in |
9 ft |
9 ft ,5 in x 9 ft |
|
Lower Level |
Foyer |
11 ft ,5 in |
14 ft |
11 ft ,5 in x 14 ft |
|
Lower Level |
Recreational, Games Room |
15 ft |
21 ft ,5 in |
15 ft x 21 ft ,5 in |
|
Lower Level |
Laundry Room |
9 ft |
9 ft |
9 ft x 9 ft |
|
Lower Level |
Sauna |
4 ft |
7 ft |
4 ft x 7 ft |
|
Main Level |
Living Room |
14 ft ,5 in |
18 ft |
14 ft ,5 in x 18 ft |
|
Main Level |
Kitchen |
8 ft ,8 in |
9 ft ,8 in |
8 ft ,8 in x 9 ft ,8 in |
|
Main Level |
Dining Room |
9 ft ,8 in |
14 ft |
9 ft ,8 in x 14 ft |
|
Main Level |
Bedroom 2 |
9 ft ,8 in |
9 ft ,9 in |
9 ft ,8 in x 9 ft ,9 in |
|
Main Level |
Bedroom 3 |
11 ft |
11 ft ,8 in |
11 ft x 11 ft ,8 in |
https://www.realtor.ca/real-estate/26955856/1533-moresby-avenue-prince-rupert






































