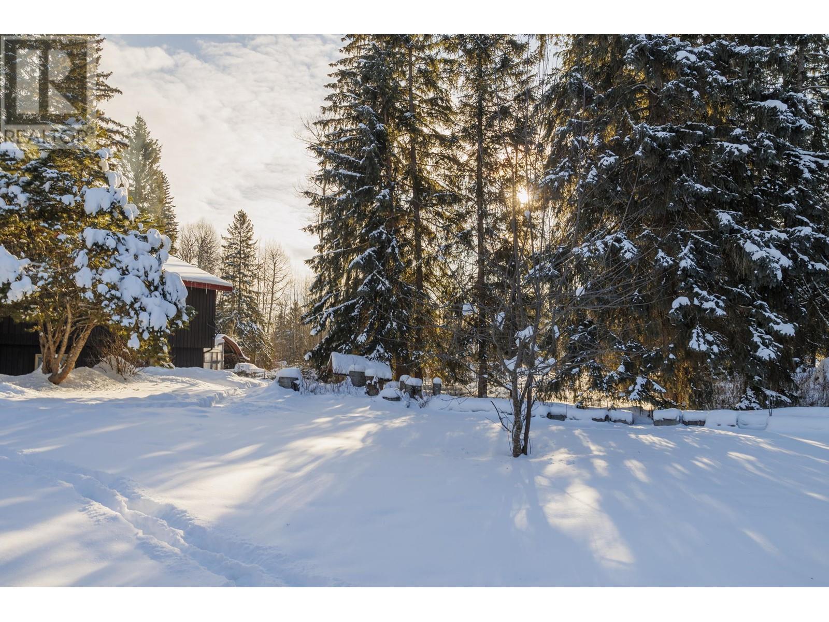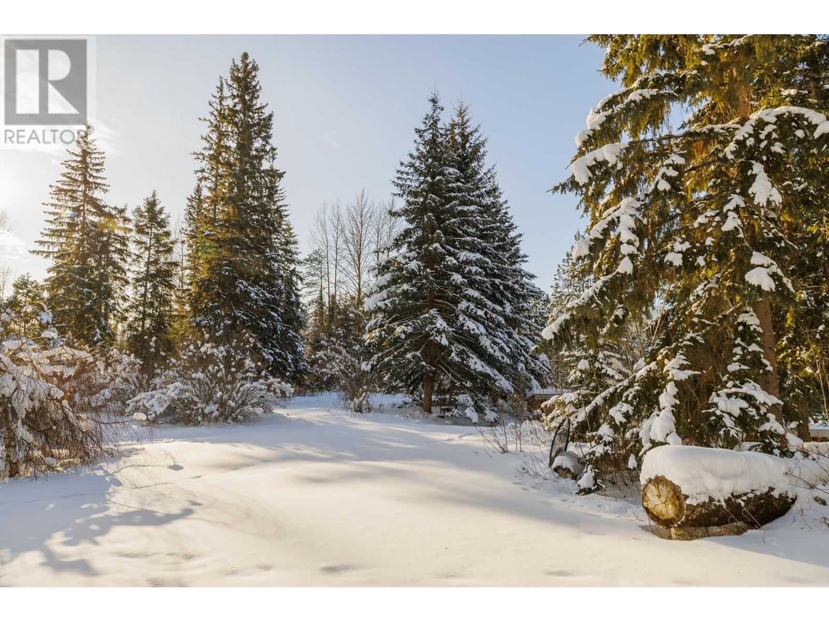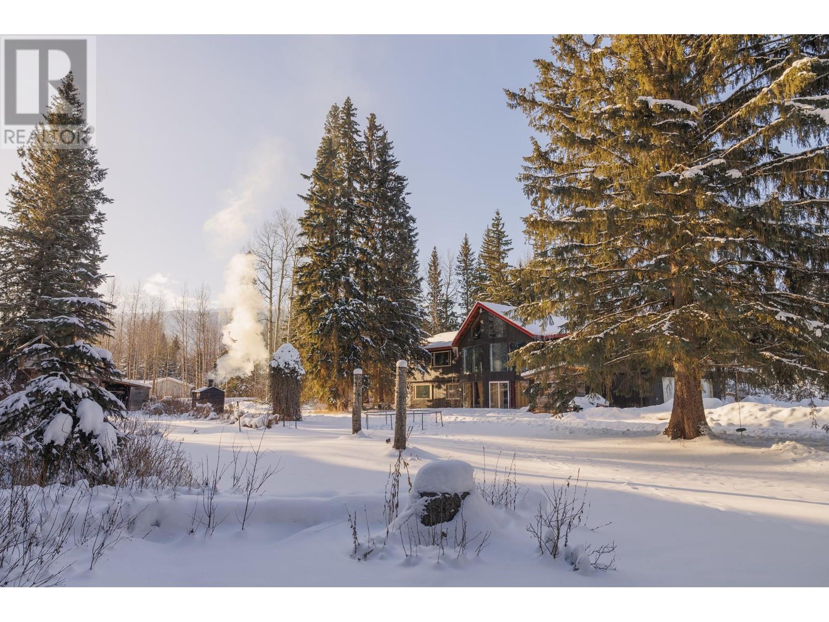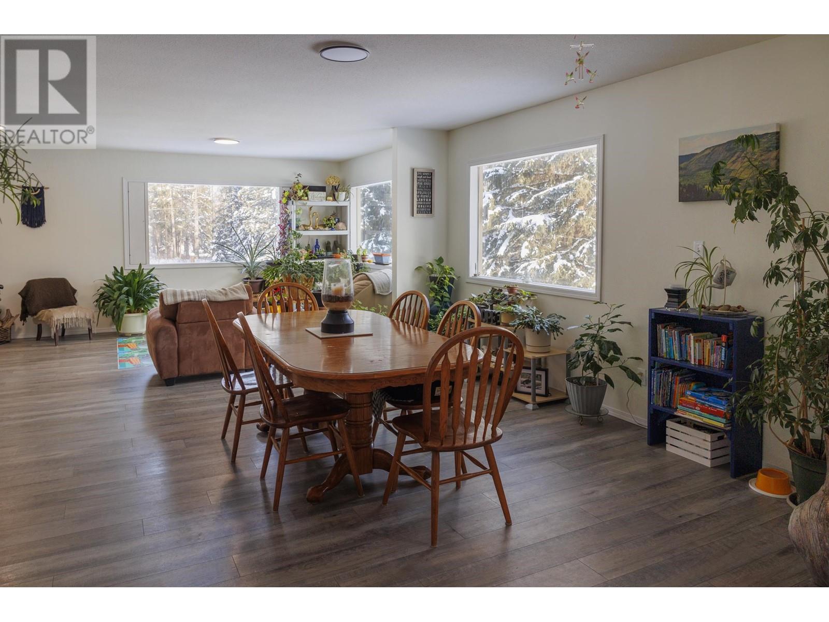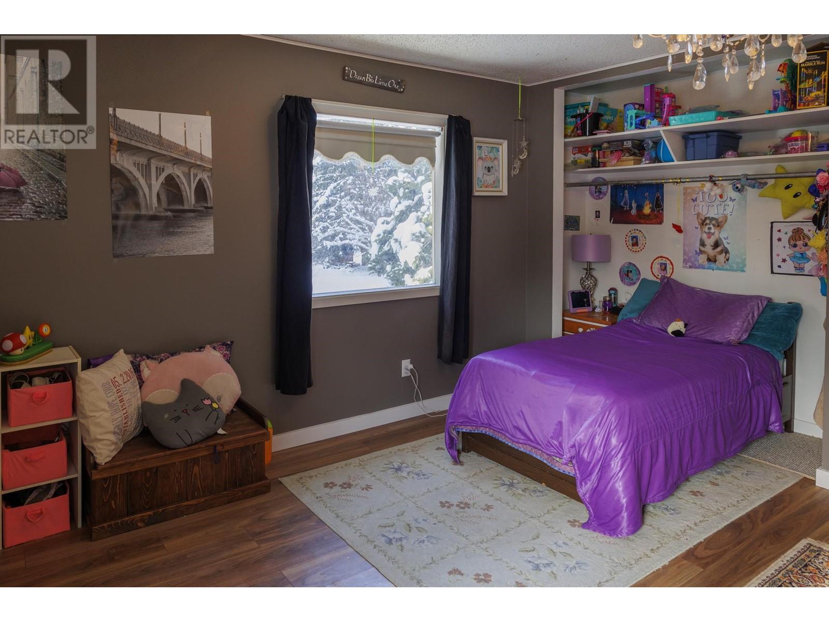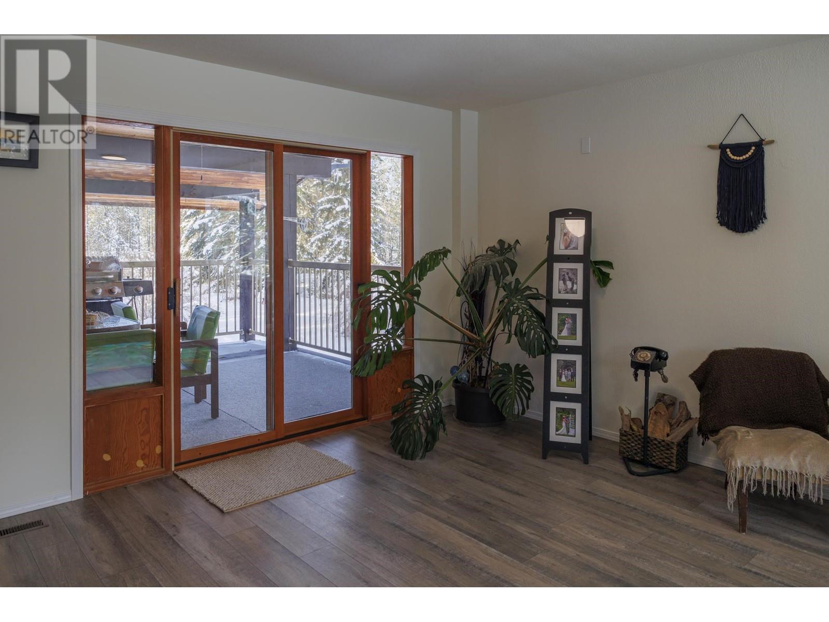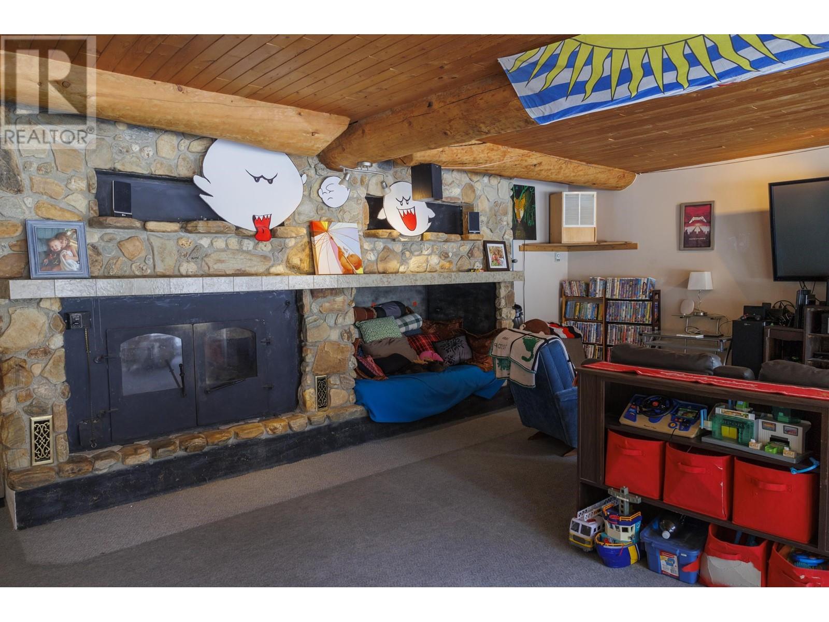5 Bedroom
3 Bathroom
4448 sqft
Fireplace
Forced Air
Acreage
$495,000
Welcome to this impressive 5-bed, 3-bath home on 2.44 private acres. With 4,400 sq ft of living space, this home blends rustic ski-lodge charm with modern finishes. Vaulted ceilings and massive windows offer mountain views, custom wood and rock work creates a warm, inviting atmosphere. The open-concept living and dining areas flow onto a balcony, perfect for enjoying nature. Outside, mature trees, gardens, fruit trees, and raspberries create a serene retreat. The property is fully fenced, ideal for pets and children. Features include a double heated garage, outdoor sauna, and an outdoor boiler heating system. Only minutes from town, this home combines the best of nature and privacy with convenient access to local amenities. The home has undergone many updates. (id:5136)
Property Details
|
MLS® Number
|
R2963798 |
|
Property Type
|
Single Family |
|
StorageType
|
Storage |
|
ViewType
|
Mountain View |
Building
|
BathroomTotal
|
3 |
|
BedroomsTotal
|
5 |
|
Appliances
|
Sauna, Washer, Dryer, Refrigerator, Stove, Dishwasher |
|
BasementType
|
None |
|
ConstructedDate
|
1980 |
|
ConstructionStyleAttachment
|
Detached |
|
FireplacePresent
|
Yes |
|
FireplaceTotal
|
1 |
|
FoundationType
|
Concrete Slab |
|
HeatingFuel
|
Wood, Pellet |
|
HeatingType
|
Forced Air |
|
RoofMaterial
|
Metal |
|
RoofStyle
|
Conventional |
|
StoriesTotal
|
2 |
|
SizeInterior
|
4448 Sqft |
|
Type
|
House |
Parking
Land
|
Acreage
|
Yes |
|
SizeIrregular
|
2.44 |
|
SizeTotal
|
2.44 Ac |
|
SizeTotalText
|
2.44 Ac |
Rooms
| Level |
Type |
Length |
Width |
Dimensions |
|
Lower Level |
Recreational, Games Room |
19 ft ,8 in |
23 ft ,2 in |
19 ft ,8 in x 23 ft ,2 in |
|
Lower Level |
Bedroom 3 |
9 ft ,1 in |
14 ft ,2 in |
9 ft ,1 in x 14 ft ,2 in |
|
Lower Level |
Bedroom 4 |
15 ft ,4 in |
11 ft ,6 in |
15 ft ,4 in x 11 ft ,6 in |
|
Lower Level |
Bedroom 5 |
15 ft ,4 in |
9 ft ,5 in |
15 ft ,4 in x 9 ft ,5 in |
|
Lower Level |
Laundry Room |
7 ft ,8 in |
7 ft ,7 in |
7 ft ,8 in x 7 ft ,7 in |
|
Lower Level |
Utility Room |
4 ft ,1 in |
8 ft ,3 in |
4 ft ,1 in x 8 ft ,3 in |
|
Lower Level |
Cold Room |
10 ft ,1 in |
12 ft |
10 ft ,1 in x 12 ft |
|
Main Level |
Foyer |
12 ft ,1 in |
11 ft |
12 ft ,1 in x 11 ft |
|
Main Level |
Kitchen |
13 ft ,7 in |
12 ft |
13 ft ,7 in x 12 ft |
|
Main Level |
Dining Room |
20 ft |
9 ft ,9 in |
20 ft x 9 ft ,9 in |
|
Main Level |
Flex Space |
13 ft ,1 in |
13 ft ,7 in |
13 ft ,1 in x 13 ft ,7 in |
|
Main Level |
Living Room |
23 ft ,3 in |
18 ft ,1 in |
23 ft ,3 in x 18 ft ,1 in |
|
Main Level |
Primary Bedroom |
15 ft ,1 in |
17 ft |
15 ft ,1 in x 17 ft |
|
Main Level |
Other |
8 ft |
5 ft ,9 in |
8 ft x 5 ft ,9 in |
|
Main Level |
Bedroom 2 |
13 ft ,2 in |
14 ft |
13 ft ,2 in x 14 ft |
https://www.realtor.ca/real-estate/27880975/1520-dorval-road-mcbride




