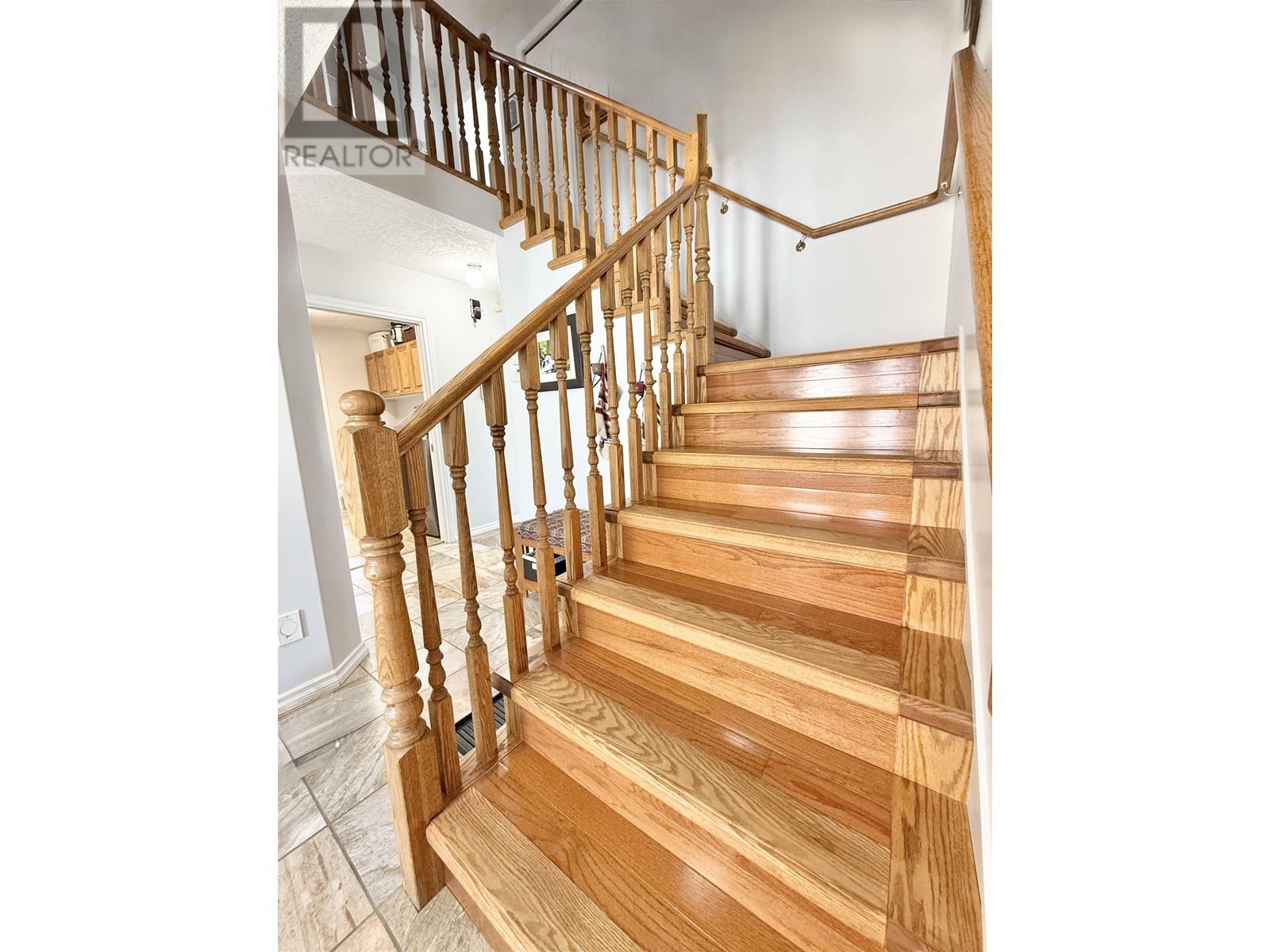4 Bedroom
4 Bathroom
2893 sqft
Fireplace
Forced Air
$899,900
Gorgeous home in one of the most desirable subdivisions in downtown Smithers. If you are looking for the ideal location, this is it. Within Walking distance to parks and recreation as well as schools, groceries and even the hospital; the Silverking bench offers an unparalleled view of the Babine Mountains with no neighbours directly behind the fully fenced back yard. You will love sitting on the sundeck or in the hot tub while you take it all in and relax or entertain. The 4 bedroom, 3.5 bathroom home has seen lots of recent updates including hardwood and tile, a beautiful Kitchen and shingles. Three bedrooms on the second floor including the large primary bedroom with walk in closet and ensuite. Properties on the bench rarely come available, you'll definitely want to see this one! (id:5136)
Property Details
|
MLS® Number
|
R2966773 |
|
Property Type
|
Single Family |
|
ViewType
|
Mountain View, River View |
Building
|
BathroomTotal
|
4 |
|
BedroomsTotal
|
4 |
|
BasementType
|
Partial |
|
ConstructedDate
|
1997 |
|
ConstructionStyleAttachment
|
Detached |
|
FireplacePresent
|
Yes |
|
FireplaceTotal
|
1 |
|
FoundationType
|
Concrete Perimeter |
|
HeatingFuel
|
Natural Gas |
|
HeatingType
|
Forced Air |
|
RoofMaterial
|
Fiberglass |
|
RoofStyle
|
Conventional |
|
StoriesTotal
|
3 |
|
SizeInterior
|
2893 Sqft |
|
Type
|
House |
|
UtilityWater
|
Municipal Water |
Parking
Land
|
Acreage
|
No |
|
SizeIrregular
|
0.24 |
|
SizeTotal
|
0.24 Ac |
|
SizeTotalText
|
0.24 Ac |
Rooms
| Level |
Type |
Length |
Width |
Dimensions |
|
Above |
Primary Bedroom |
10 ft ,1 in |
14 ft ,5 in |
10 ft ,1 in x 14 ft ,5 in |
|
Above |
Bedroom 2 |
12 ft ,1 in |
9 ft ,3 in |
12 ft ,1 in x 9 ft ,3 in |
|
Above |
Bedroom 3 |
11 ft |
9 ft ,1 in |
11 ft x 9 ft ,1 in |
|
Basement |
Bedroom 4 |
11 ft |
9 ft ,1 in |
11 ft x 9 ft ,1 in |
|
Basement |
Recreational, Games Room |
11 ft ,4 in |
28 ft ,3 in |
11 ft ,4 in x 28 ft ,3 in |
|
Main Level |
Kitchen |
11 ft ,1 in |
10 ft ,1 in |
11 ft ,1 in x 10 ft ,1 in |
|
Main Level |
Living Room |
11 ft ,1 in |
10 ft ,1 in |
11 ft ,1 in x 10 ft ,1 in |
|
Main Level |
Dining Nook |
11 ft ,6 in |
8 ft |
11 ft ,6 in x 8 ft |
|
Main Level |
Dining Room |
10 ft ,8 in |
10 ft ,6 in |
10 ft ,8 in x 10 ft ,6 in |
|
Main Level |
Foyer |
6 ft ,1 in |
7 ft ,7 in |
6 ft ,1 in x 7 ft ,7 in |
|
Main Level |
Laundry Room |
9 ft |
8 ft ,9 in |
9 ft x 8 ft ,9 in |
|
Main Level |
Family Room |
12 ft |
12 ft ,3 in |
12 ft x 12 ft ,3 in |
https://www.realtor.ca/real-estate/27917830/1511-sunny-point-drive-smithers





























