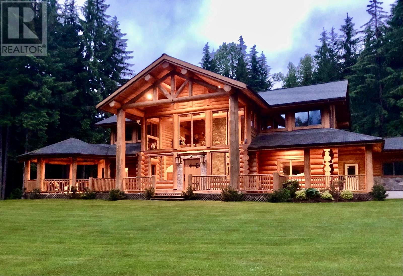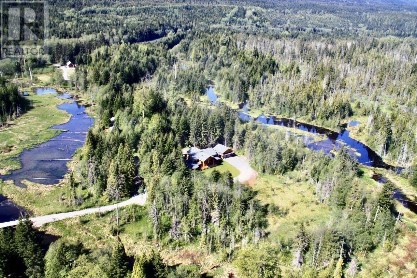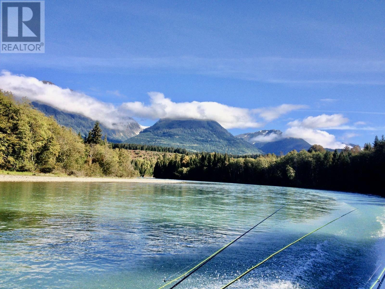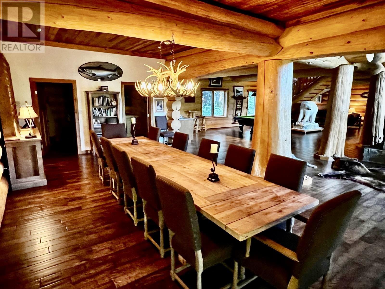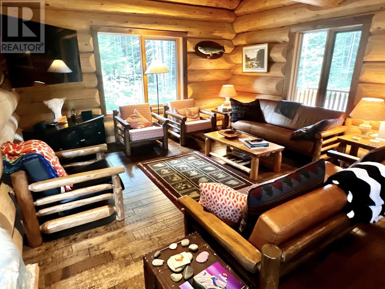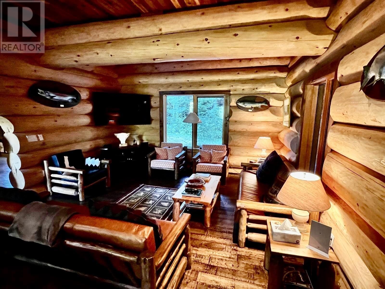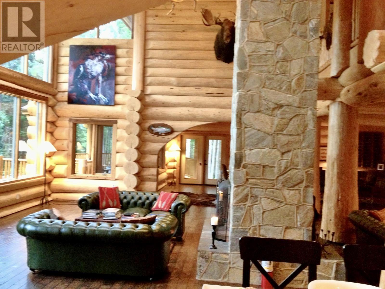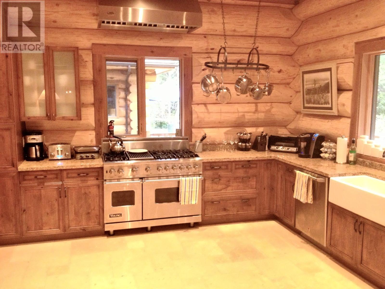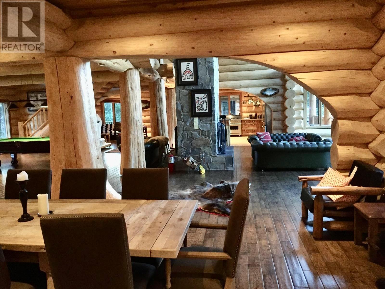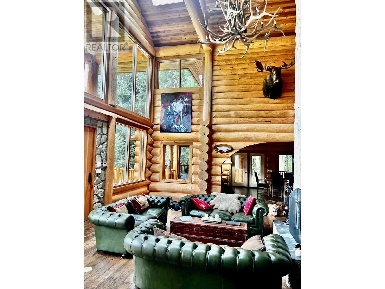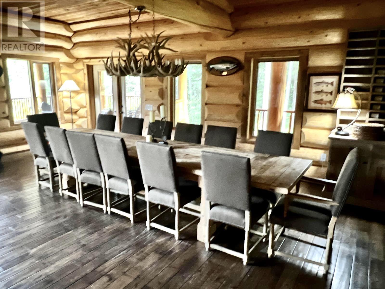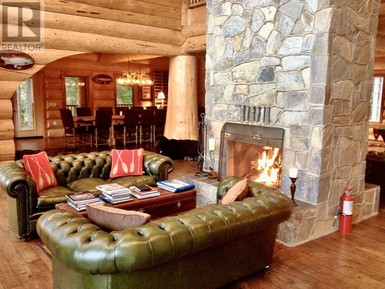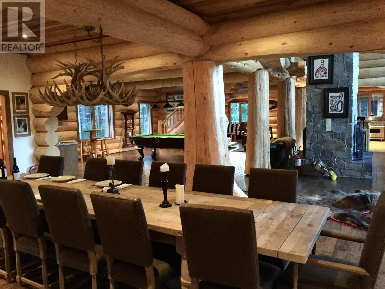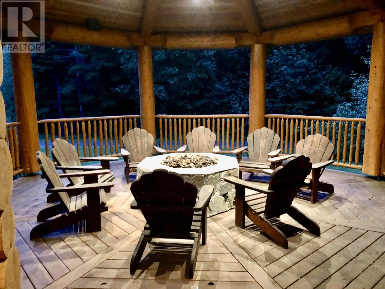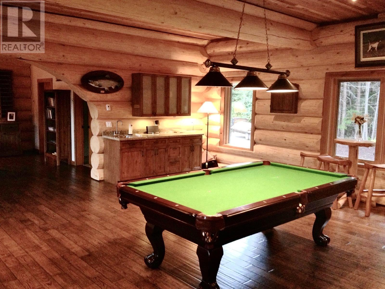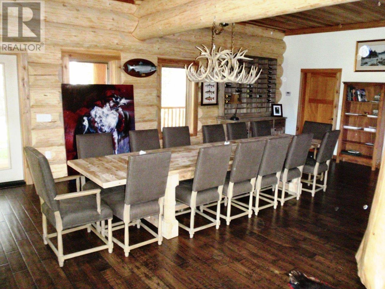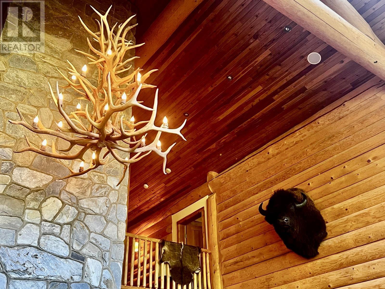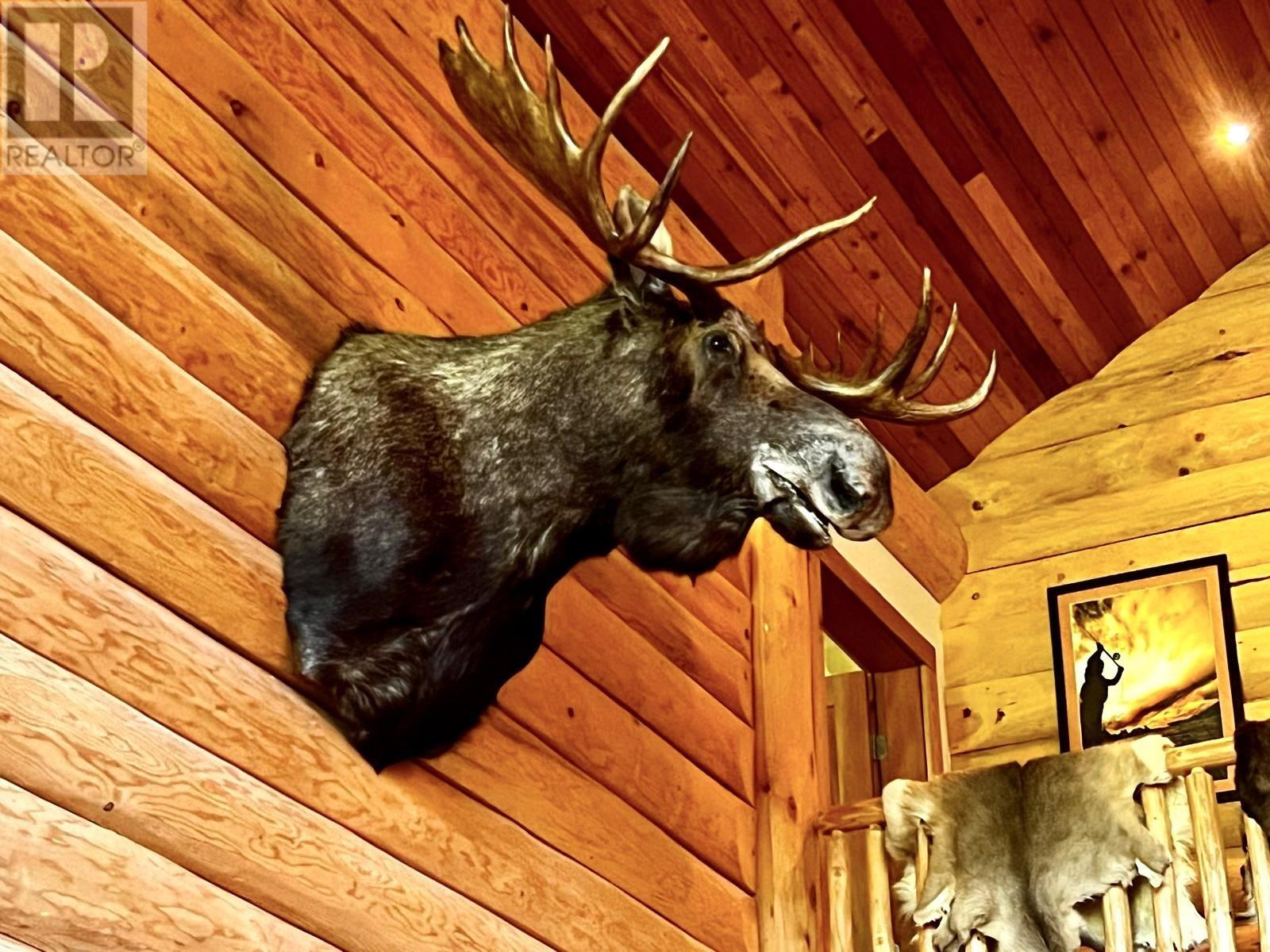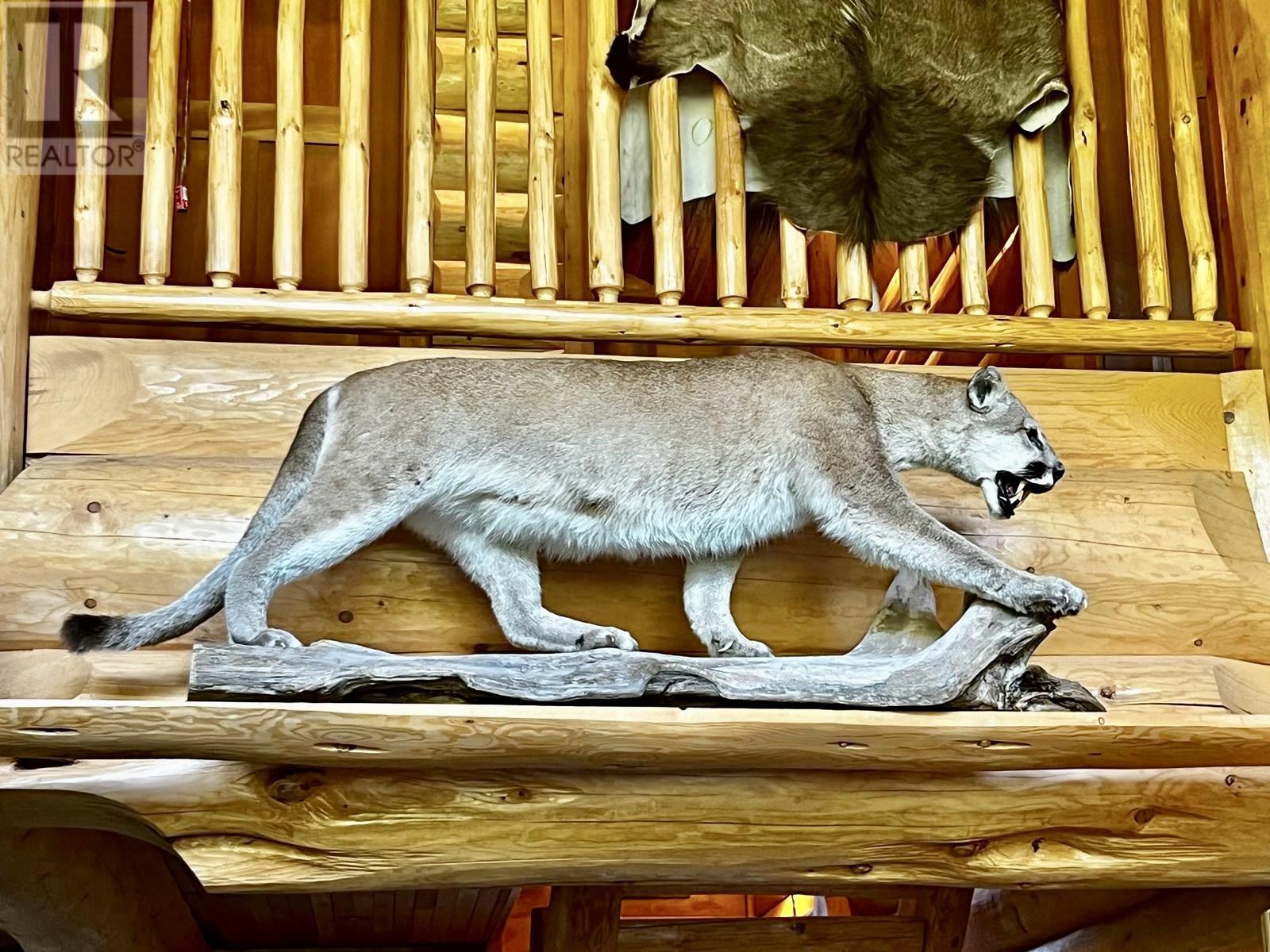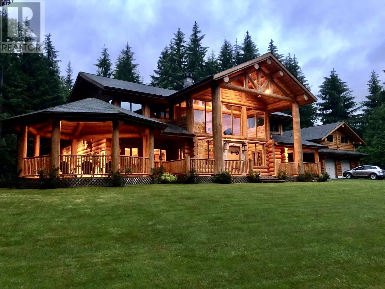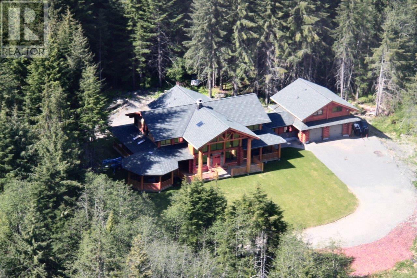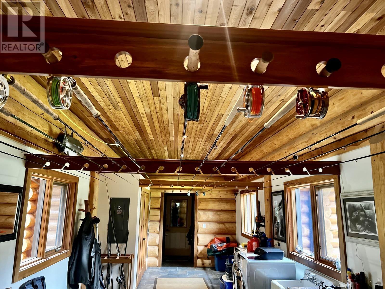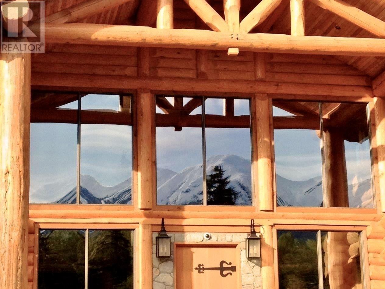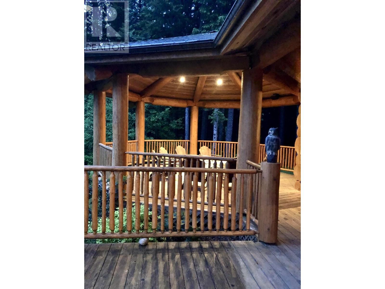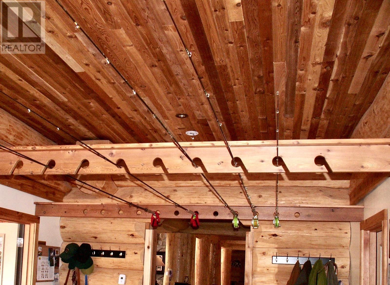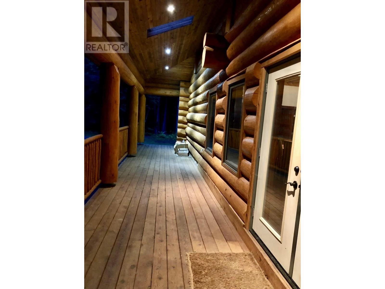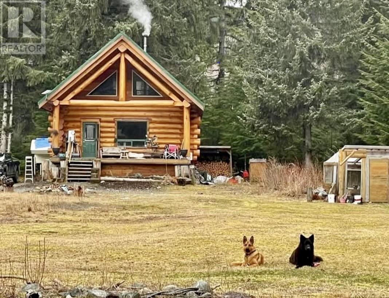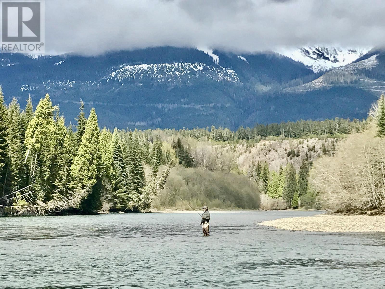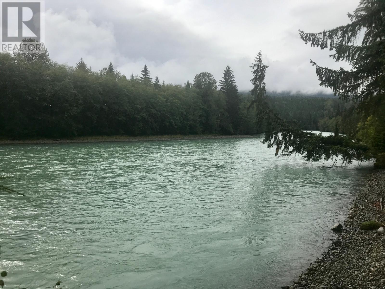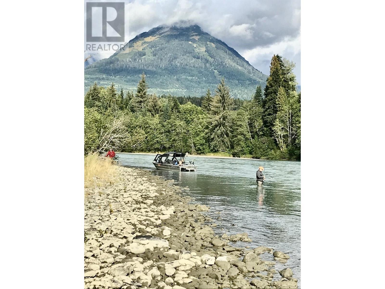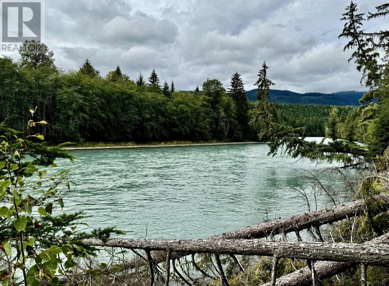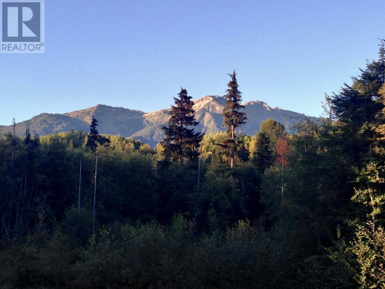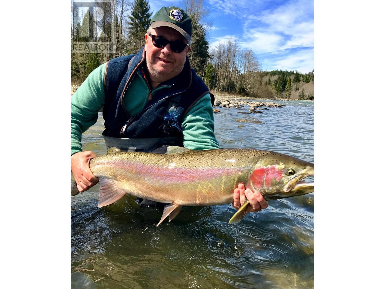7 Bedroom
5 Bathroom
6353 sqft
Fireplace
Baseboard Heaters, Radiant/infra-Red Heat
Waterfront
Acreage
$5,300,000
Sportsmen's Paradise: Premier Lodge in Terrace, B.C. For the first time ever, a prestigious turn-key 2010 6,350 sq. ft. executive lodge on 101 acres is available. This 7-bedroom, 5.5-bathroom lodge/cabin features vaulted ceilings, custom specialty finishes, and a gourmet kitchen with granite countertops and top-tier appliances. Enjoy the beauty and excitement of the Kalum River with your own private boat launch. The property includes a log guest cabin, an extensive taxidermy collection, and high-end fishing gear. Perfect for outdoor enthusiasts, it's ideal for a family retreat, corporate getaway, or exclusive compound. Experience world-class fishing, skiing, and hunting right at your doorstep. (id:5136)
Property Details
|
MLS® Number
|
R2982774 |
|
Property Type
|
Single Family |
|
ViewType
|
Mountain View, River View, View Of Water |
|
WaterFrontType
|
Waterfront |
Building
|
BathroomTotal
|
5 |
|
BedroomsTotal
|
7 |
|
Appliances
|
Washer/dryer Combo, Dishwasher, Stove |
|
BasementType
|
Crawl Space |
|
ConstructedDate
|
2010 |
|
ConstructionStyleAttachment
|
Detached |
|
FireProtection
|
Security System |
|
FireplacePresent
|
Yes |
|
FireplaceTotal
|
1 |
|
FoundationType
|
Concrete Perimeter |
|
HeatingFuel
|
Propane |
|
HeatingType
|
Baseboard Heaters, Radiant/infra-red Heat |
|
RoofMaterial
|
Asphalt Shingle |
|
RoofStyle
|
Conventional |
|
StoriesTotal
|
2 |
|
SizeInterior
|
6353 Sqft |
|
Type
|
House |
|
UtilityWater
|
Drilled Well |
Parking
Land
|
Acreage
|
Yes |
|
SizeIrregular
|
4400500 |
|
SizeTotal
|
4400500 Sqft |
|
SizeTotalText
|
4400500 Sqft |
Rooms
| Level |
Type |
Length |
Width |
Dimensions |
|
Above |
Primary Bedroom |
15 ft ,6 in |
19 ft |
15 ft ,6 in x 19 ft |
|
Above |
Bedroom 2 |
15 ft ,6 in |
19 ft |
15 ft ,6 in x 19 ft |
|
Above |
Bedroom 3 |
13 ft ,6 in |
9 ft ,3 in |
13 ft ,6 in x 9 ft ,3 in |
|
Main Level |
Great Room |
28 ft |
22 ft |
28 ft x 22 ft |
|
Main Level |
Dining Room |
18 ft ,6 in |
15 ft |
18 ft ,6 in x 15 ft |
|
Main Level |
Kitchen |
15 ft ,6 in |
15 ft |
15 ft ,6 in x 15 ft |
|
Main Level |
Foyer |
18 ft |
12 ft |
18 ft x 12 ft |
|
Main Level |
Mud Room |
10 ft |
15 ft |
10 ft x 15 ft |
|
Main Level |
Utility Room |
29 ft |
12 ft |
29 ft x 12 ft |
|
Main Level |
Recreational, Games Room |
22 ft |
28 ft |
22 ft x 28 ft |
|
Main Level |
Media |
15 ft ,8 in |
29 ft |
15 ft ,8 in x 29 ft |
|
Upper Level |
Bedroom 4 |
13 ft ,3 in |
16 ft ,9 in |
13 ft ,3 in x 16 ft ,9 in |
|
Upper Level |
Bedroom 5 |
13 ft ,6 in |
13 ft ,6 in |
13 ft ,6 in x 13 ft ,6 in |
|
Upper Level |
Bedroom 6 |
13 ft ,6 in |
13 ft ,6 in |
13 ft ,6 in x 13 ft ,6 in |
|
Upper Level |
Primary Bedroom |
15 ft |
16 ft |
15 ft x 16 ft |
https://www.realtor.ca/real-estate/28083263/151-pat-roy-road-terrace

