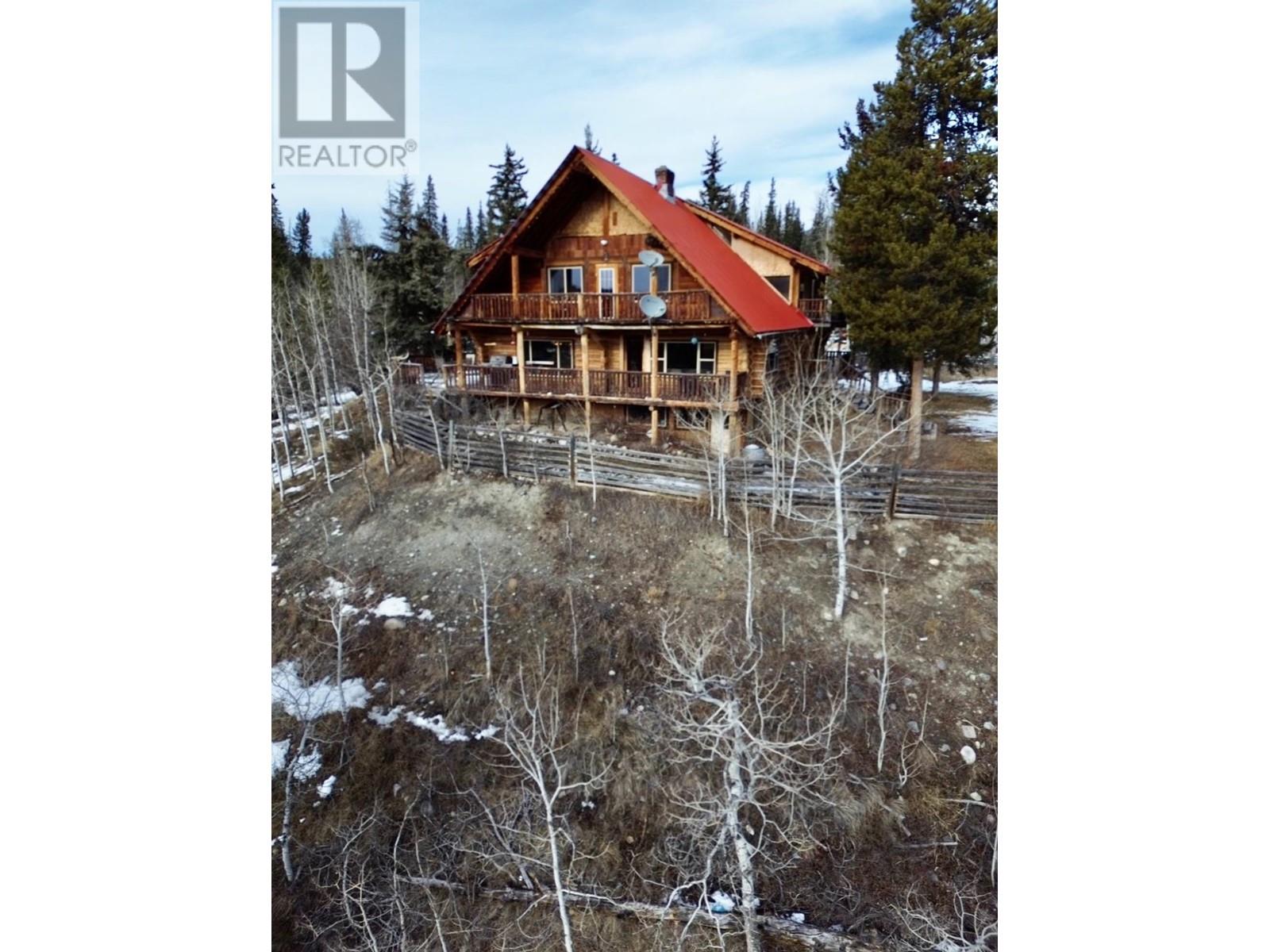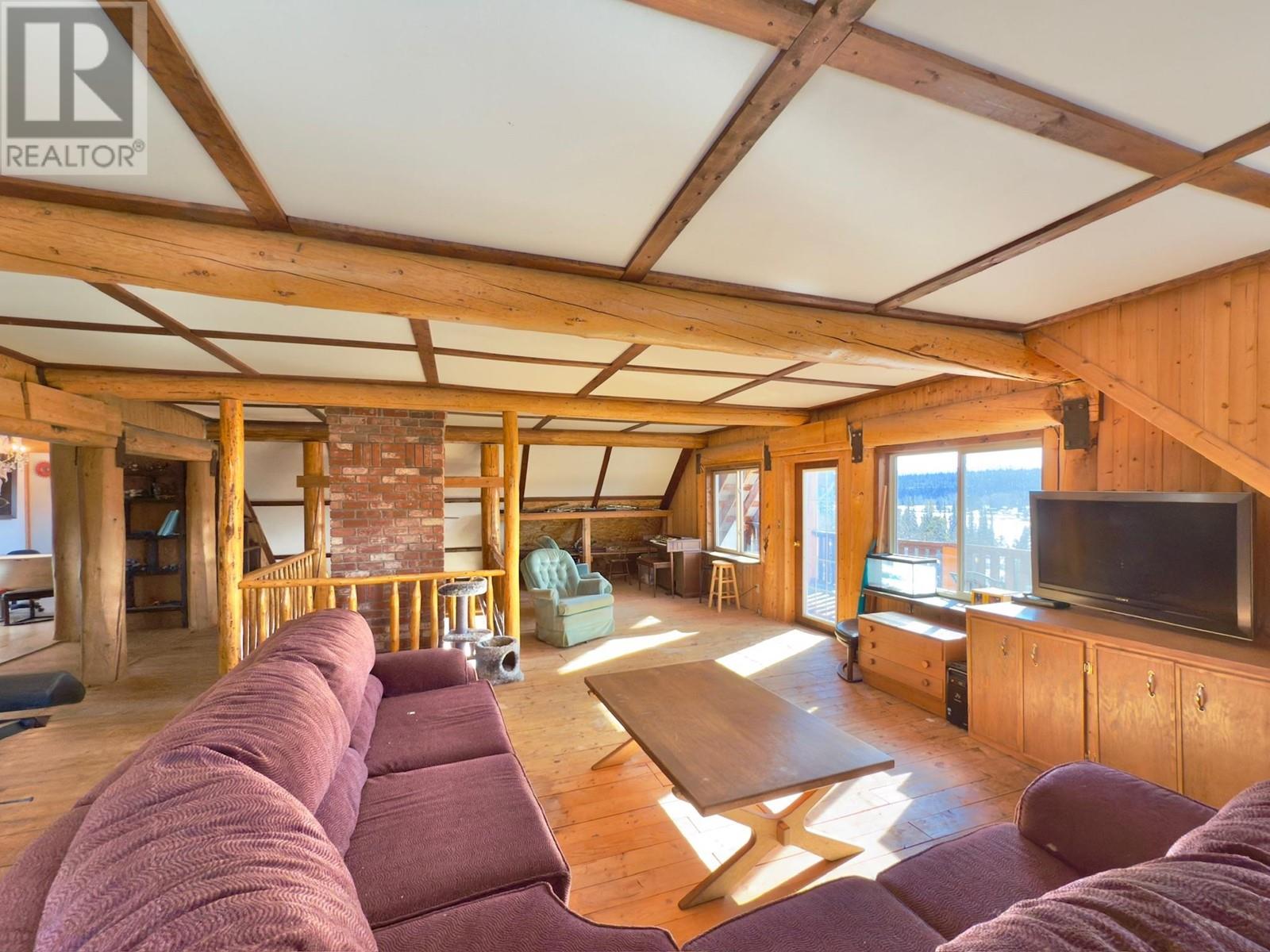3 Bedroom
3 Bathroom
3094 sqft
Baseboard Heaters
Acreage
$599,000
* PREC - Personal Real Estate Corporation. Amazing mountain view and Perkins Peak from this expansive log home! This is a 3-bedroom, plus loft, 2.5-bath home built in 2004. On the main you will find a spacious kitchen and dining area that takes you back in time with both a beautiful wood burning McCleary cookstove and modern day appliances. This well laid out home boasts over 1,500 sq ft of balconies and decks to enjoy breathtaking views, ultimate privacy and the serenity of nature. Whether you are looking for a peaceful retreat just minutes from the community of Tatla Lake or for a family home, this 16.5 acre property awaits. The property features a equipment shed with power, wood storage, greenhouse, chicken coop, and a small barn with tack room. Approx 2.5 hours drive from the city of Williams Lake. (id:5136)
Property Details
|
MLS® Number
|
R2971936 |
|
Property Type
|
Single Family |
|
ViewType
|
Mountain View, View (panoramic) |
Building
|
BathroomTotal
|
3 |
|
BedroomsTotal
|
3 |
|
Appliances
|
Washer, Dryer, Refrigerator, Stove, Dishwasher |
|
BasementDevelopment
|
Unfinished |
|
BasementType
|
N/a (unfinished) |
|
ConstructedDate
|
2004 |
|
ConstructionStyleAttachment
|
Detached |
|
ExteriorFinish
|
Log |
|
FoundationType
|
Concrete Perimeter, Unknown |
|
HeatingFuel
|
Electric, Wood |
|
HeatingType
|
Baseboard Heaters |
|
RoofMaterial
|
Metal |
|
RoofStyle
|
Conventional |
|
StoriesTotal
|
3 |
|
SizeInterior
|
3094 Sqft |
|
Type
|
House |
|
UtilityWater
|
Ground-level Well |
Parking
Land
|
Acreage
|
Yes |
|
SizeIrregular
|
16.56 |
|
SizeTotal
|
16.56 Ac |
|
SizeTotalText
|
16.56 Ac |
Rooms
| Level |
Type |
Length |
Width |
Dimensions |
|
Above |
Bedroom 2 |
12 ft ,7 in |
13 ft ,2 in |
12 ft ,7 in x 13 ft ,2 in |
|
Above |
Bedroom 3 |
12 ft ,6 in |
11 ft ,5 in |
12 ft ,6 in x 11 ft ,5 in |
|
Above |
Hobby Room |
5 ft ,8 in |
12 ft ,7 in |
5 ft ,8 in x 12 ft ,7 in |
|
Above |
Den |
16 ft ,5 in |
20 ft ,3 in |
16 ft ,5 in x 20 ft ,3 in |
|
Above |
Den |
11 ft ,8 in |
10 ft ,2 in |
11 ft ,8 in x 10 ft ,2 in |
|
Main Level |
Foyer |
16 ft |
6 ft ,5 in |
16 ft x 6 ft ,5 in |
|
Main Level |
Kitchen |
16 ft ,3 in |
12 ft ,8 in |
16 ft ,3 in x 12 ft ,8 in |
|
Main Level |
Dining Room |
16 ft ,9 in |
7 ft ,3 in |
16 ft ,9 in x 7 ft ,3 in |
|
Main Level |
Living Room |
16 ft ,4 in |
20 ft ,3 in |
16 ft ,4 in x 20 ft ,3 in |
|
Main Level |
Laundry Room |
7 ft ,9 in |
13 ft ,3 in |
7 ft ,9 in x 13 ft ,3 in |
|
Main Level |
Mud Room |
4 ft ,9 in |
6 ft ,5 in |
4 ft ,9 in x 6 ft ,5 in |
|
Main Level |
Primary Bedroom |
13 ft ,3 in |
16 ft ,1 in |
13 ft ,3 in x 16 ft ,1 in |
|
Upper Level |
Flex Space |
15 ft ,7 in |
17 ft ,2 in |
15 ft ,7 in x 17 ft ,2 in |
https://www.realtor.ca/real-estate/27966780/151-chignell-road-chilcotin











































