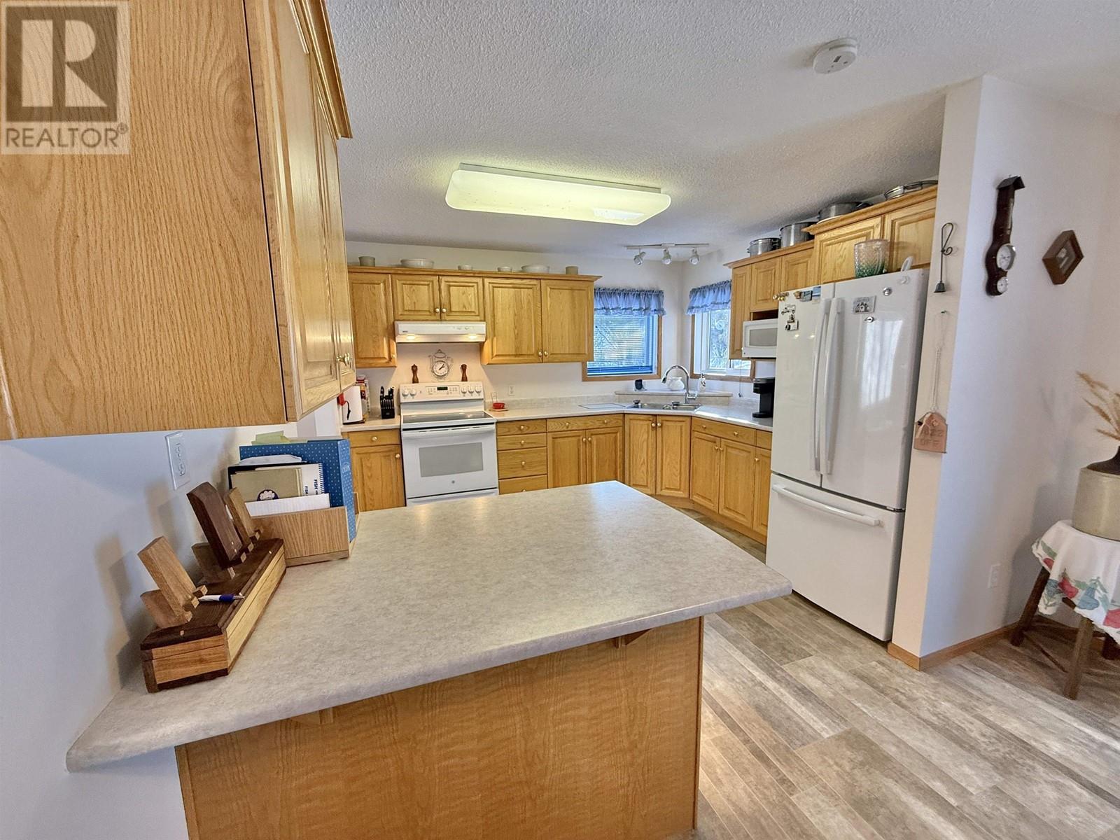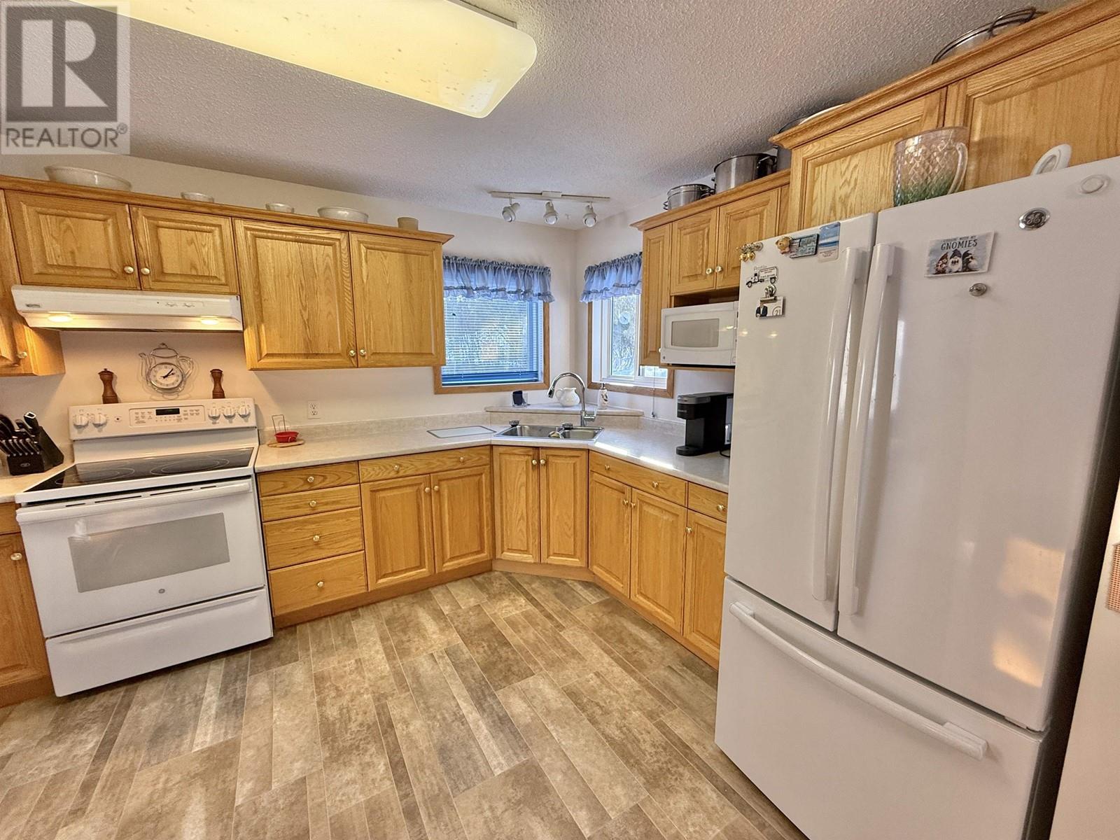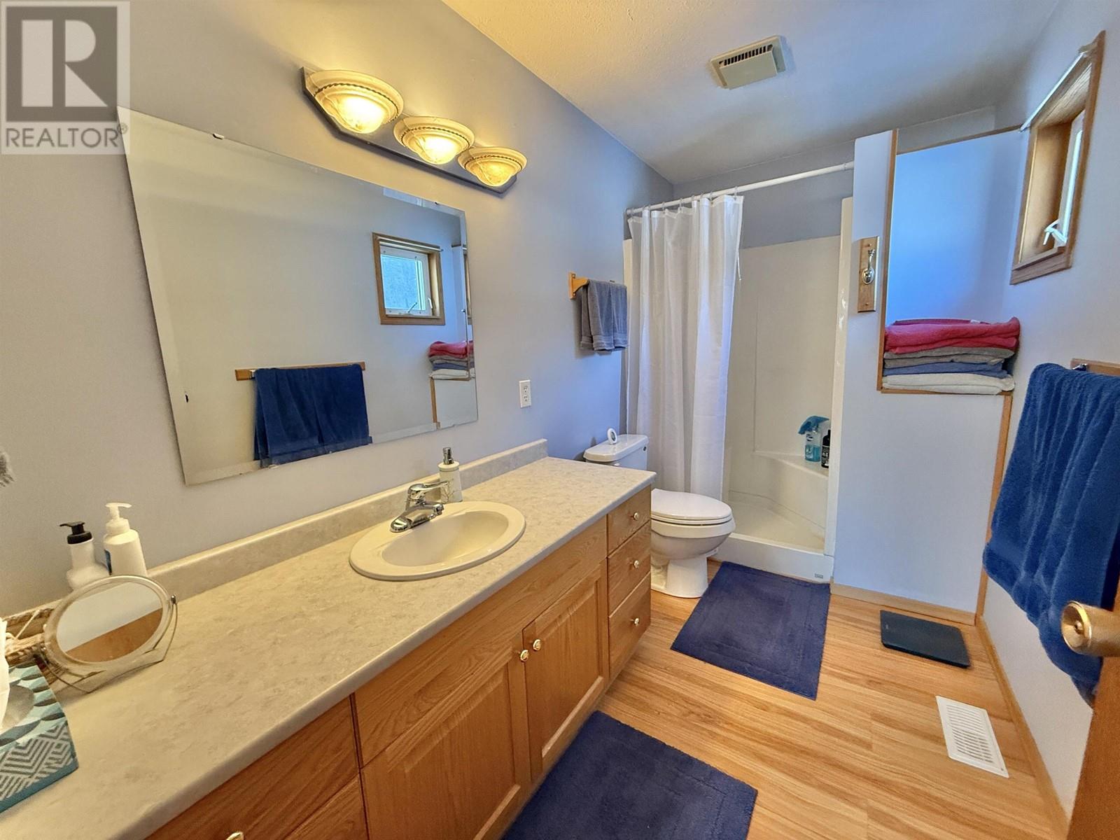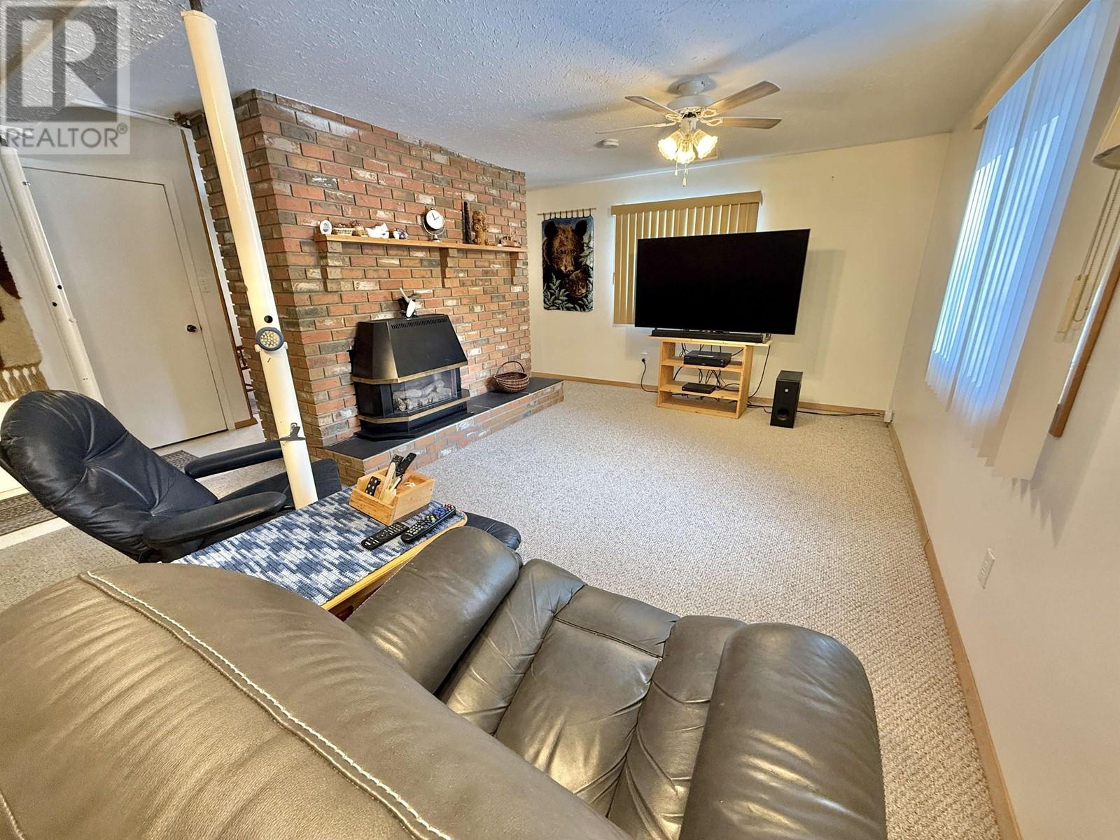4 Bedroom
3 Bathroom
2490 sqft
Fireplace
Forced Air
Acreage
$449,900
* PREC - Personal Real Estate Corporation. Pride of ownership shines through in this immaculately maintained home! This 4 bedroom, 2.5 bathroom home sits on over 6 acres and is just a short 10 minute drive to town. The lower bench of the lot includes a large RV storage building that could be enclosed to be a shop and there is also a seacan. Upper bench is treed and offers loads of privacy in the back. Inside is move-in-ready! So much natural light filters in the oak kitchen and sunken living room. Living room and rec-room both offer natural gas fireplaces. Primary bedroom is large and features a 3 piece ensuite with walk in shower. House used to have 5 bedrooms and there could be a 5th bedroom with a little work again. 16'X30' wired and insulated garage doubles as a nice shop space. Lots of value here - don't miss out! (id:5136)
Property Details
|
MLS® Number
|
R2965759 |
|
Property Type
|
Single Family |
Building
|
BathroomTotal
|
3 |
|
BedroomsTotal
|
4 |
|
Appliances
|
Washer/dryer Combo, Refrigerator, Stove |
|
BasementDevelopment
|
Finished |
|
BasementType
|
Full (finished) |
|
ConstructedDate
|
1980 |
|
ConstructionStyleAttachment
|
Detached |
|
ExteriorFinish
|
Vinyl Siding |
|
FireplacePresent
|
Yes |
|
FireplaceTotal
|
2 |
|
FoundationType
|
Concrete Perimeter |
|
HeatingFuel
|
Natural Gas |
|
HeatingType
|
Forced Air |
|
RoofMaterial
|
Asphalt Shingle |
|
RoofStyle
|
Conventional |
|
StoriesTotal
|
2 |
|
SizeInterior
|
2490 Sqft |
|
Type
|
House |
|
UtilityWater
|
Drilled Well |
Parking
Land
|
Acreage
|
Yes |
|
SizeIrregular
|
6.06 |
|
SizeTotal
|
6.06 Ac |
|
SizeTotalText
|
6.06 Ac |
Rooms
| Level |
Type |
Length |
Width |
Dimensions |
|
Basement |
Utility Room |
7 ft |
14 ft ,7 in |
7 ft x 14 ft ,7 in |
|
Basement |
Bedroom 2 |
22 ft ,1 in |
9 ft ,7 in |
22 ft ,1 in x 9 ft ,7 in |
|
Basement |
Recreational, Games Room |
19 ft ,6 in |
13 ft ,4 in |
19 ft ,6 in x 13 ft ,4 in |
|
Basement |
Foyer |
18 ft |
9 ft ,6 in |
18 ft x 9 ft ,6 in |
|
Main Level |
Family Room |
11 ft ,1 in |
9 ft ,4 in |
11 ft ,1 in x 9 ft ,4 in |
|
Main Level |
Living Room |
18 ft ,9 in |
13 ft ,9 in |
18 ft ,9 in x 13 ft ,9 in |
|
Main Level |
Kitchen |
11 ft ,5 in |
12 ft |
11 ft ,5 in x 12 ft |
|
Main Level |
Dining Room |
10 ft ,3 in |
11 ft ,5 in |
10 ft ,3 in x 11 ft ,5 in |
|
Main Level |
Bedroom 3 |
11 ft ,5 in |
9 ft |
11 ft ,5 in x 9 ft |
|
Main Level |
Primary Bedroom |
11 ft ,1 in |
17 ft ,3 in |
11 ft ,1 in x 17 ft ,3 in |
|
Main Level |
Bedroom 4 |
13 ft ,1 in |
9 ft ,1 in |
13 ft ,1 in x 9 ft ,1 in |
https://www.realtor.ca/real-estate/27903515/1500-west-fraser-road-quesnel











































