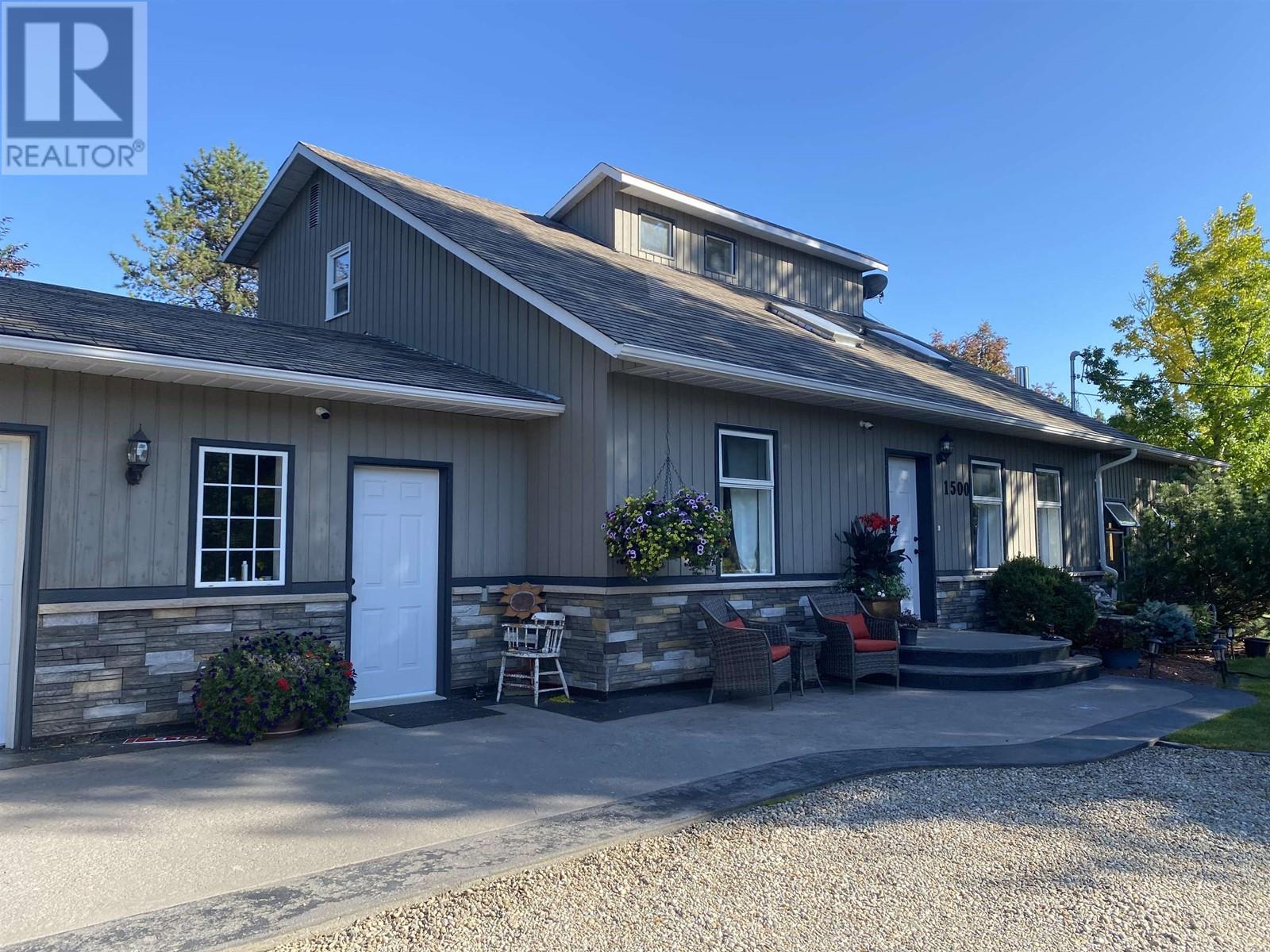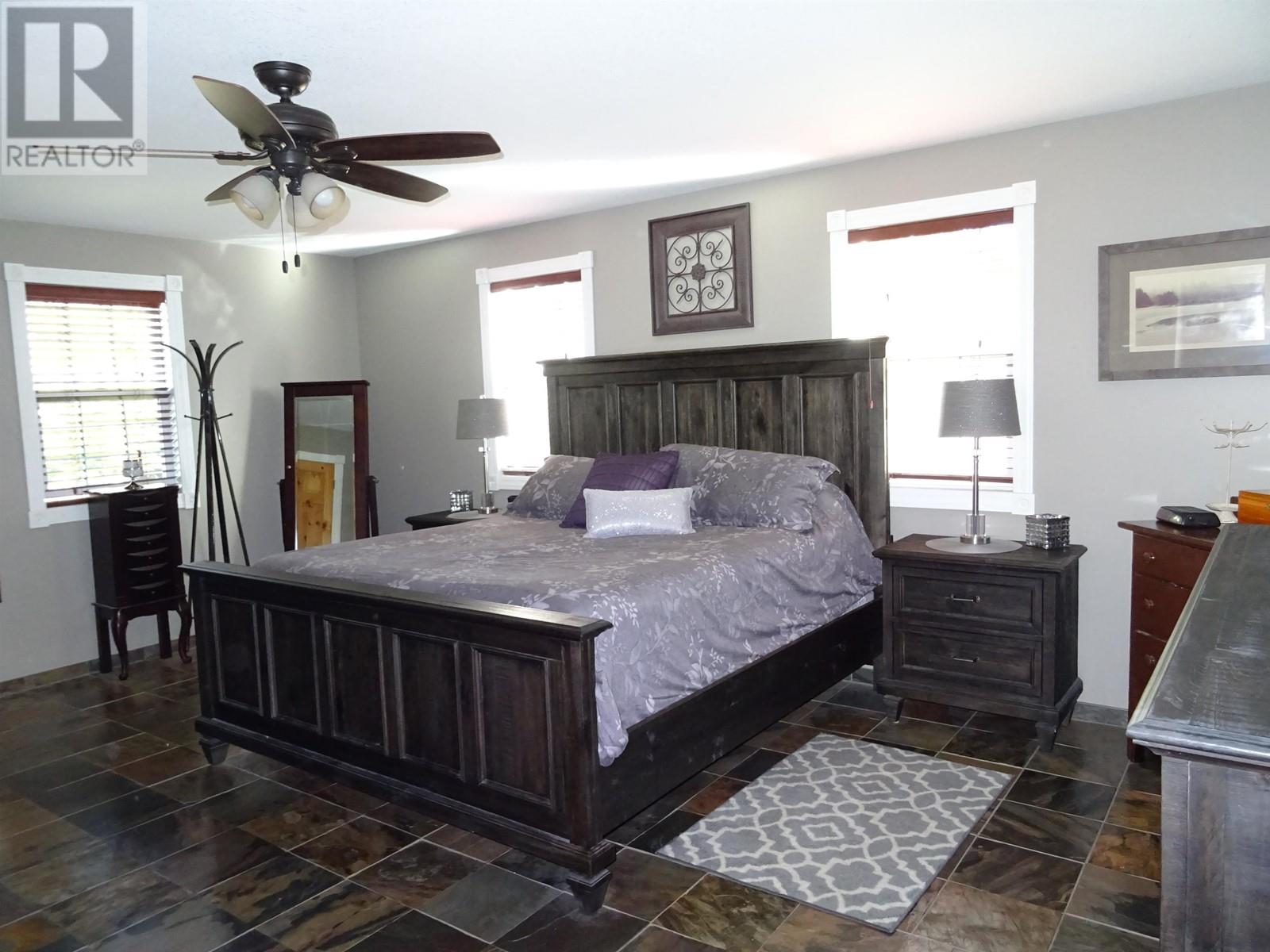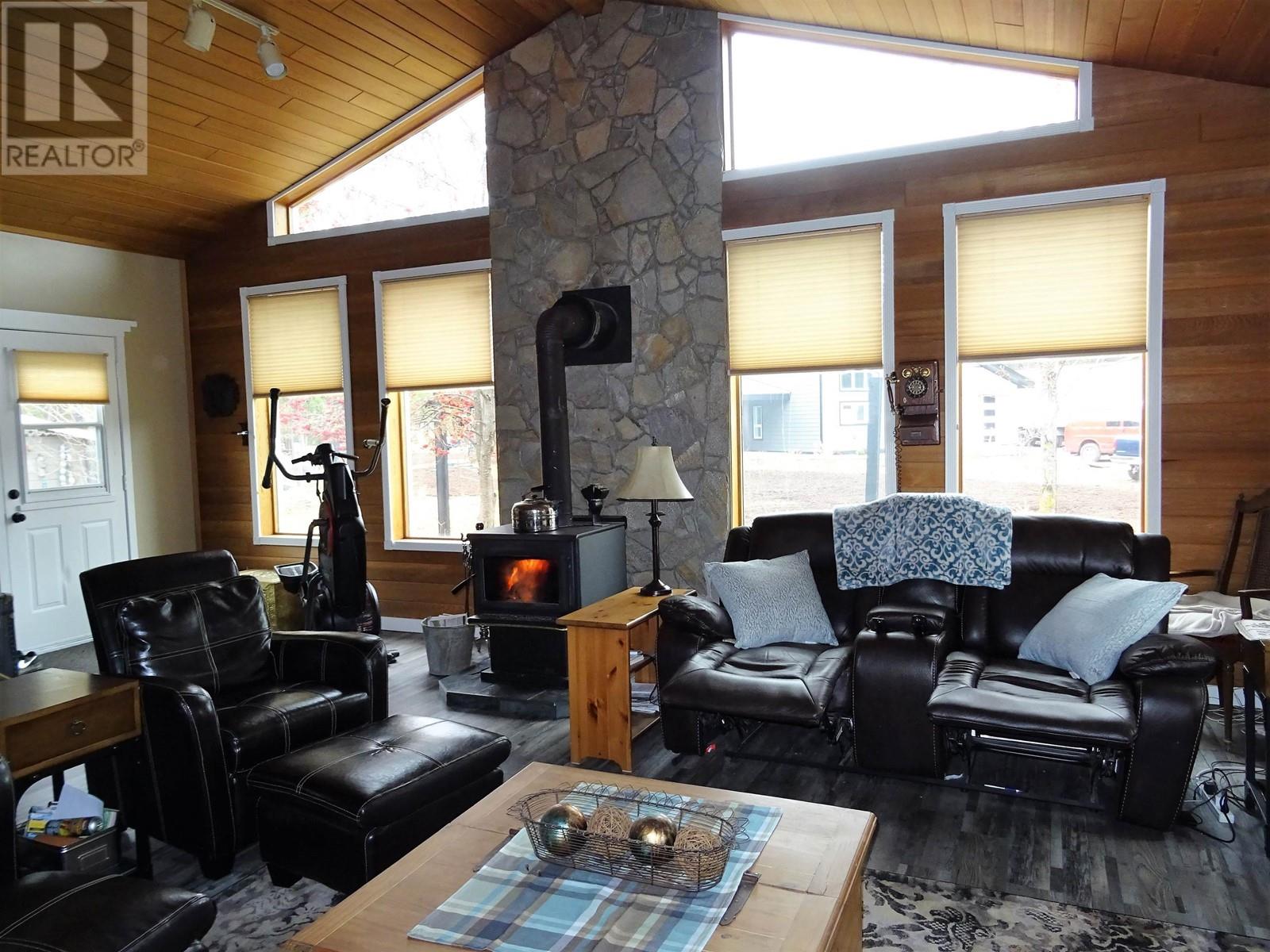4 Bedroom
2609 sqft
Fireplace
Forced Air
$664,900
Designer's Choice! Priced below appraised value. Luxury 4-bdrm, 3-bath home is quality throughout. Potential for high end vacation rental. Master suite ensuite with a slate-tile shower & granite vanity. Modern spacious kitchen has beautiful quartz counters, huge island w/ wet bar, solid cherrywood custom cabinets & stainless appliances. Kitchen leads into a spacious dining room with vaulted ceilings. Main floor has stunning natural slate floors leading onto rich brown hardwood. Over 2,600 sq ft of totally finished living space. Expansive family room has vaulted ceilings finished in tongue & groove cedar, large bright windows and a cozy warm wood stove. 2nd floor has two bedrooms & a spa bath. 3/4 acre beautifully landscaped park like yard with mature trees, perennial gardens, & 7-ft fence. (id:5136)
Property Details
|
MLS® Number
|
R2946141 |
|
Property Type
|
Single Family |
|
ViewType
|
Mountain View |
Building
|
BedroomsTotal
|
4 |
|
Appliances
|
Sauna, Washer, Dryer, Refrigerator, Stove, Dishwasher, Jetted Tub |
|
BasementType
|
Crawl Space |
|
ConstructedDate
|
1990 |
|
ConstructionStyleAttachment
|
Detached |
|
ExteriorFinish
|
Wood |
|
FireProtection
|
Security System |
|
FireplacePresent
|
Yes |
|
FireplaceTotal
|
1 |
|
Fixture
|
Drapes/window Coverings |
|
FoundationType
|
Concrete Perimeter |
|
HeatingFuel
|
Electric, Wood |
|
HeatingType
|
Forced Air |
|
RoofMaterial
|
Asphalt Shingle |
|
RoofStyle
|
Conventional |
|
StoriesTotal
|
2 |
|
SizeInterior
|
2609 Sqft |
|
Type
|
House |
|
UtilityWater
|
Municipal Water |
Parking
Land
|
Acreage
|
No |
|
SizeIrregular
|
0.73 |
|
SizeTotal
|
0.73 Ac |
|
SizeTotalText
|
0.73 Ac |
Rooms
| Level |
Type |
Length |
Width |
Dimensions |
|
Above |
Bedroom 3 |
12 ft ,7 in |
10 ft ,8 in |
12 ft ,7 in x 10 ft ,8 in |
|
Above |
Bedroom 4 |
8 ft ,7 in |
10 ft ,8 in |
8 ft ,7 in x 10 ft ,8 in |
|
Main Level |
Kitchen |
14 ft |
14 ft |
14 ft x 14 ft |
|
Main Level |
Dining Room |
11 ft ,9 in |
14 ft |
11 ft ,9 in x 14 ft |
|
Main Level |
Living Room |
13 ft ,9 in |
13 ft ,6 in |
13 ft ,9 in x 13 ft ,6 in |
|
Main Level |
Recreational, Games Room |
23 ft |
20 ft |
23 ft x 20 ft |
|
Main Level |
Primary Bedroom |
12 ft ,8 in |
18 ft ,5 in |
12 ft ,8 in x 18 ft ,5 in |
|
Main Level |
Bedroom 2 |
11 ft ,5 in |
12 ft ,6 in |
11 ft ,5 in x 12 ft ,6 in |
|
Main Level |
Mud Room |
10 ft ,5 in |
21 ft |
10 ft ,5 in x 21 ft |
https://www.realtor.ca/real-estate/27674210/1500-ash-street-valemount







































