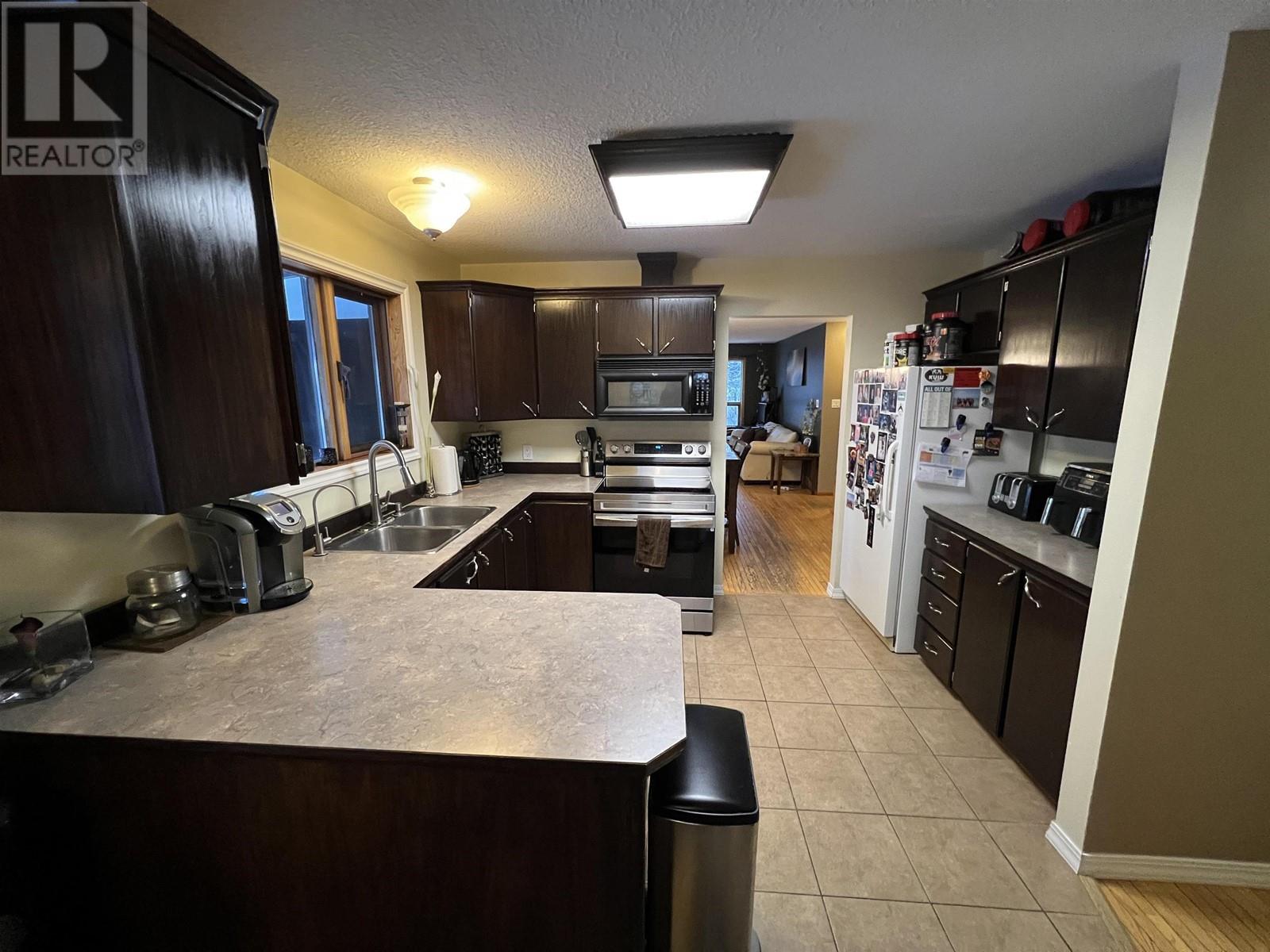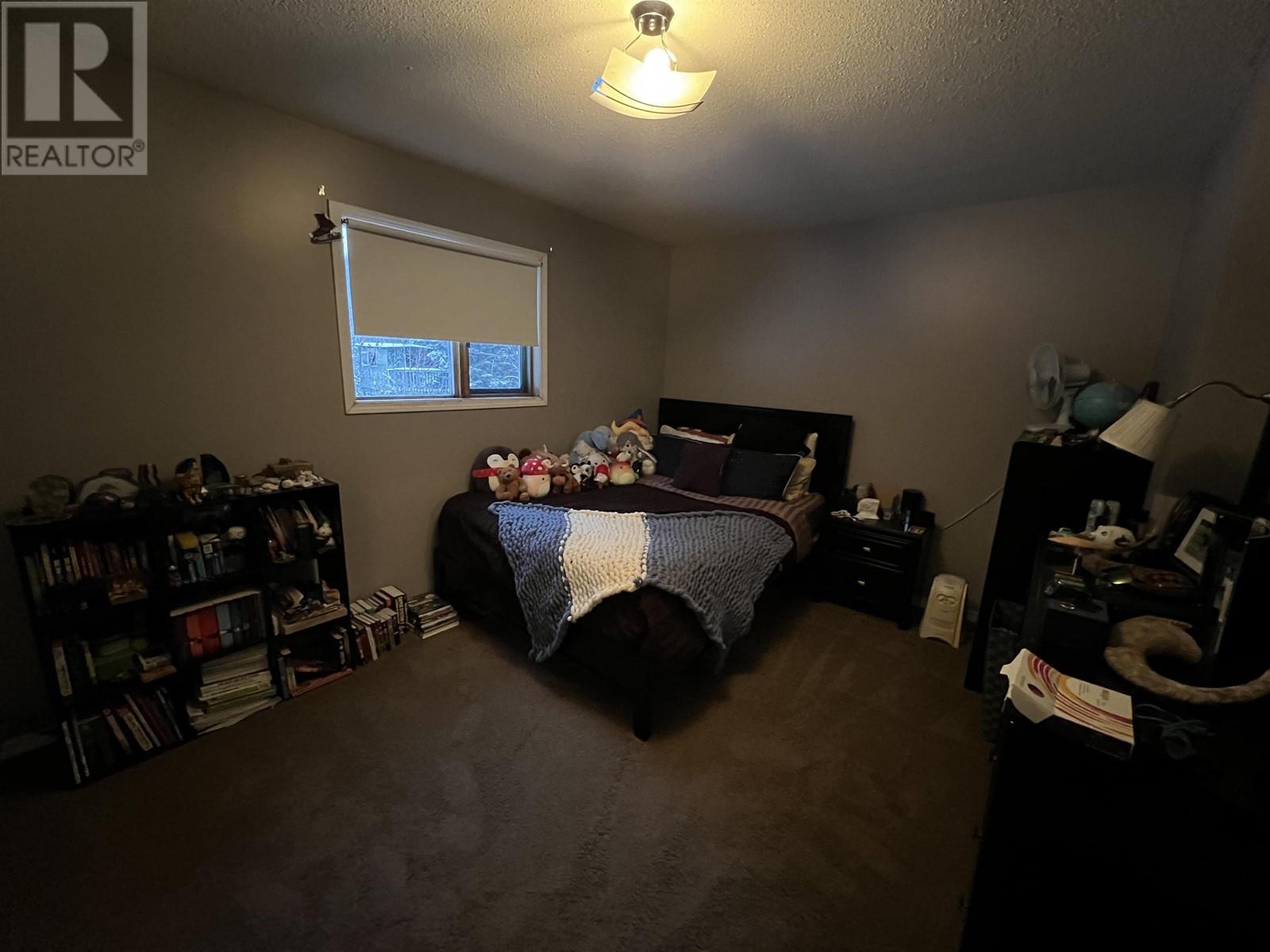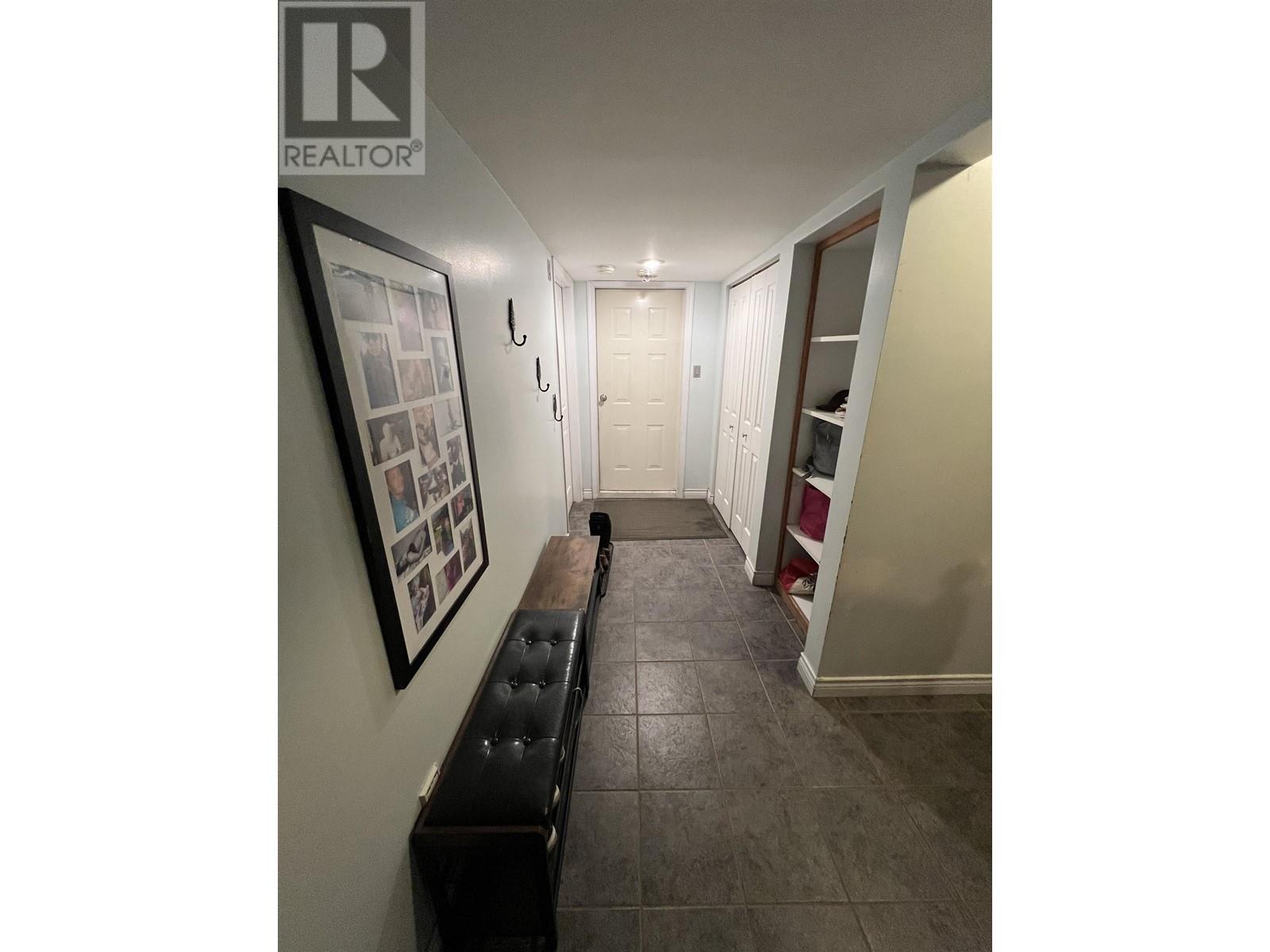4 Bedroom
3 Bathroom
3026 sqft
Fireplace
Forced Air
Acreage
$529,900
This fantastic 4 bed, 3 bath home is located on quiet Walsh Road, sitting high on a nicely landscaped 10 acres! Ideal for horse enthusiasts with fencing, metal corrals and a wired 20’ x 32’ barn with stalls and tack room. The updated home offers a great attached garage. The main floor basement is has a large family room, laundry room, bedroom and 3 piece bath. Upstairs, the living room has a gas fireplace and windows offering a great view of the property. There is a formal dining area, a nice sized kitchen with eating area and that leads to a sunroom/bonus room. The main bath looks like it belongs in a high end hotel with its standalone tub and massive tile shower. 3 more bedrooms up including the primary bed with handy 2 piece ensuite. A seasonal creek also runs through! A must see! (id:5136)
Property Details
|
MLS® Number
|
R2906521 |
|
Property Type
|
Single Family |
Building
|
BathroomTotal
|
3 |
|
BedroomsTotal
|
4 |
|
Appliances
|
Washer, Dryer, Refrigerator, Stove, Dishwasher |
|
BasementDevelopment
|
Finished |
|
BasementType
|
Full (finished) |
|
ConstructedDate
|
1991 |
|
ConstructionStyleAttachment
|
Detached |
|
FireplacePresent
|
Yes |
|
FireplaceTotal
|
1 |
|
FoundationType
|
Wood |
|
HeatingFuel
|
Natural Gas |
|
HeatingType
|
Forced Air |
|
RoofMaterial
|
Asphalt Shingle |
|
RoofStyle
|
Conventional |
|
StoriesTotal
|
2 |
|
SizeInterior
|
3026 Sqft |
|
Type
|
House |
Parking
Land
|
Acreage
|
Yes |
|
SizeIrregular
|
10 |
|
SizeTotal
|
10 Ac |
|
SizeTotalText
|
10 Ac |
Rooms
| Level |
Type |
Length |
Width |
Dimensions |
|
Above |
Kitchen |
9 ft ,6 in |
11 ft ,7 in |
9 ft ,6 in x 11 ft ,7 in |
|
Above |
Eating Area |
12 ft ,6 in |
9 ft |
12 ft ,6 in x 9 ft |
|
Above |
Dining Room |
11 ft ,7 in |
9 ft ,3 in |
11 ft ,7 in x 9 ft ,3 in |
|
Above |
Living Room |
17 ft ,4 in |
15 ft ,2 in |
17 ft ,4 in x 15 ft ,2 in |
|
Above |
Primary Bedroom |
12 ft |
14 ft ,6 in |
12 ft x 14 ft ,6 in |
|
Above |
Bedroom 3 |
12 ft ,1 in |
10 ft ,4 in |
12 ft ,1 in x 10 ft ,4 in |
|
Above |
Bedroom 4 |
10 ft ,5 in |
11 ft ,5 in |
10 ft ,5 in x 11 ft ,5 in |
|
Above |
Solarium |
29 ft ,4 in |
9 ft ,4 in |
29 ft ,4 in x 9 ft ,4 in |
|
Main Level |
Family Room |
33 ft |
15 ft ,5 in |
33 ft x 15 ft ,5 in |
|
Main Level |
Bedroom 2 |
11 ft ,2 in |
10 ft ,8 in |
11 ft ,2 in x 10 ft ,8 in |
|
Main Level |
Laundry Room |
8 ft ,8 in |
8 ft ,1 in |
8 ft ,8 in x 8 ft ,1 in |
|
Main Level |
Foyer |
12 ft ,4 in |
12 ft |
12 ft ,4 in x 12 ft |
https://www.realtor.ca/real-estate/27183794/15-walsh-road-fort-nelson











































