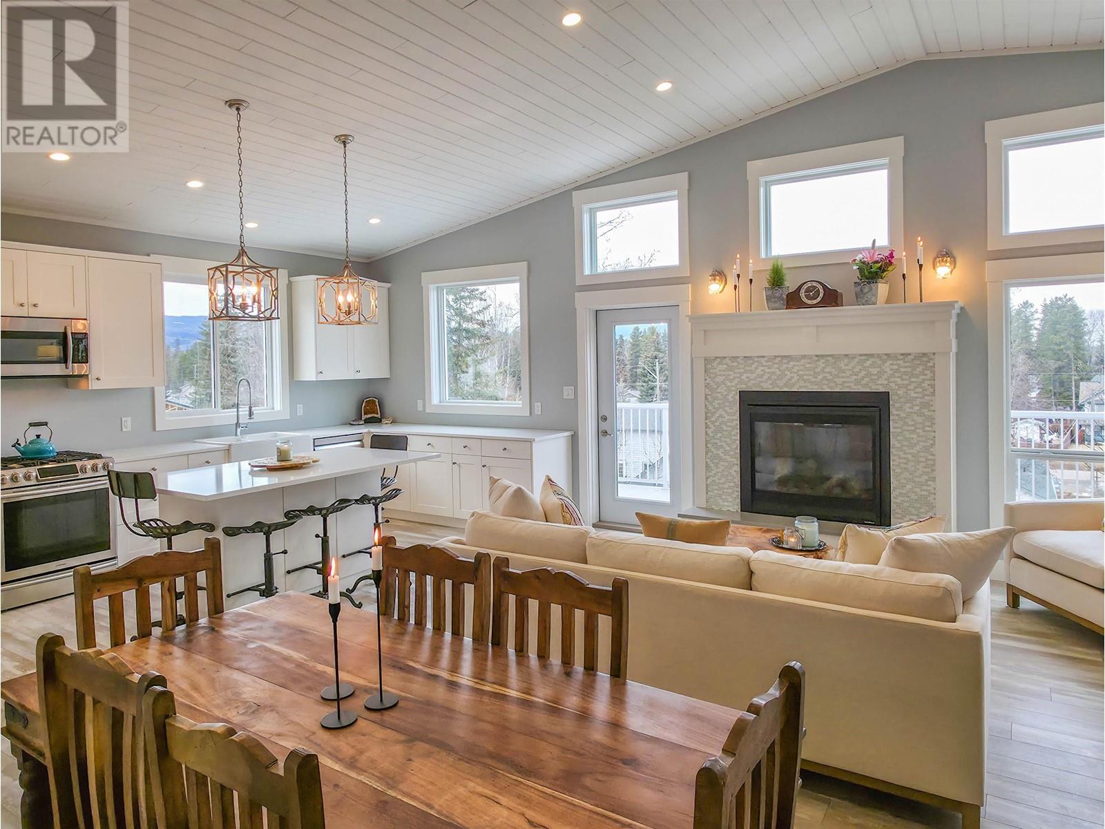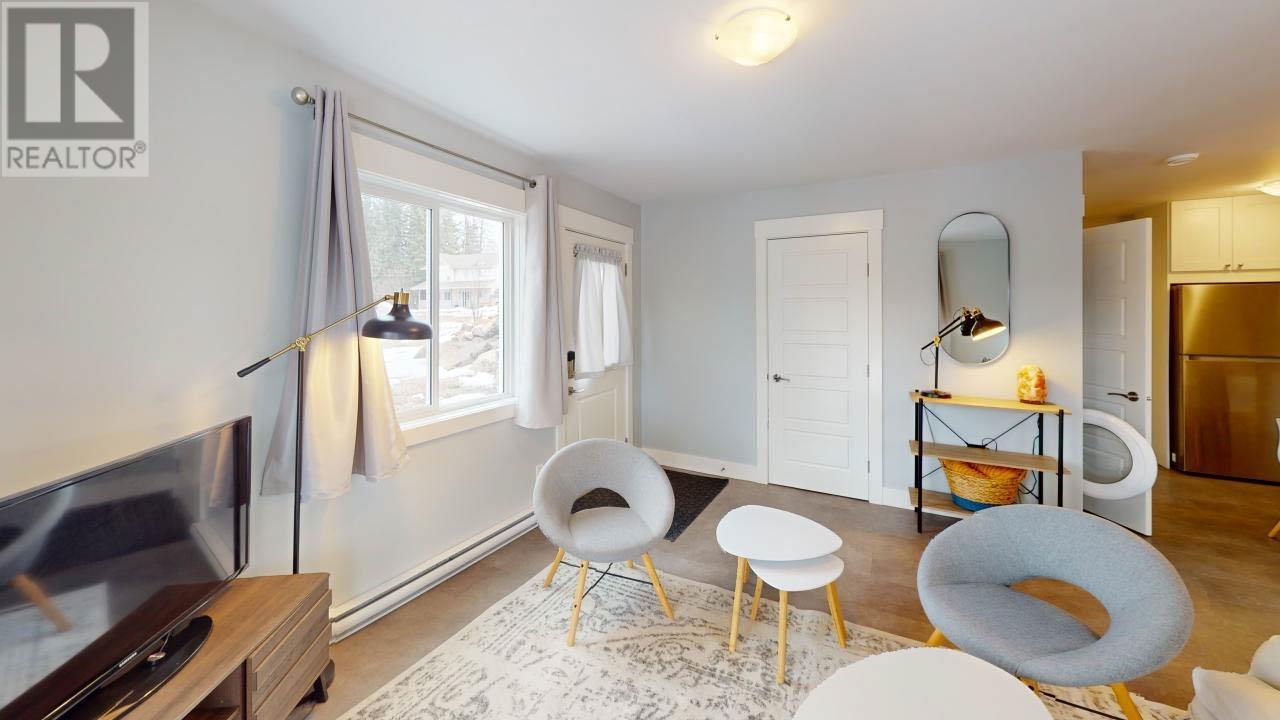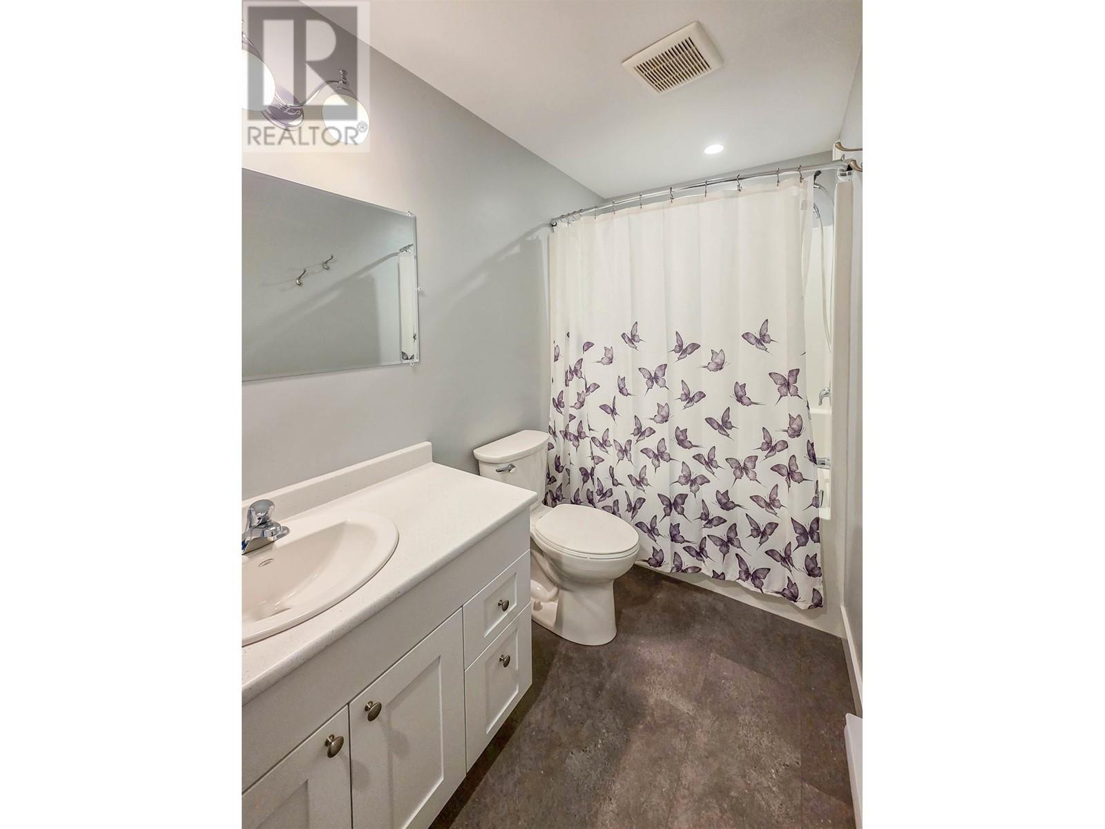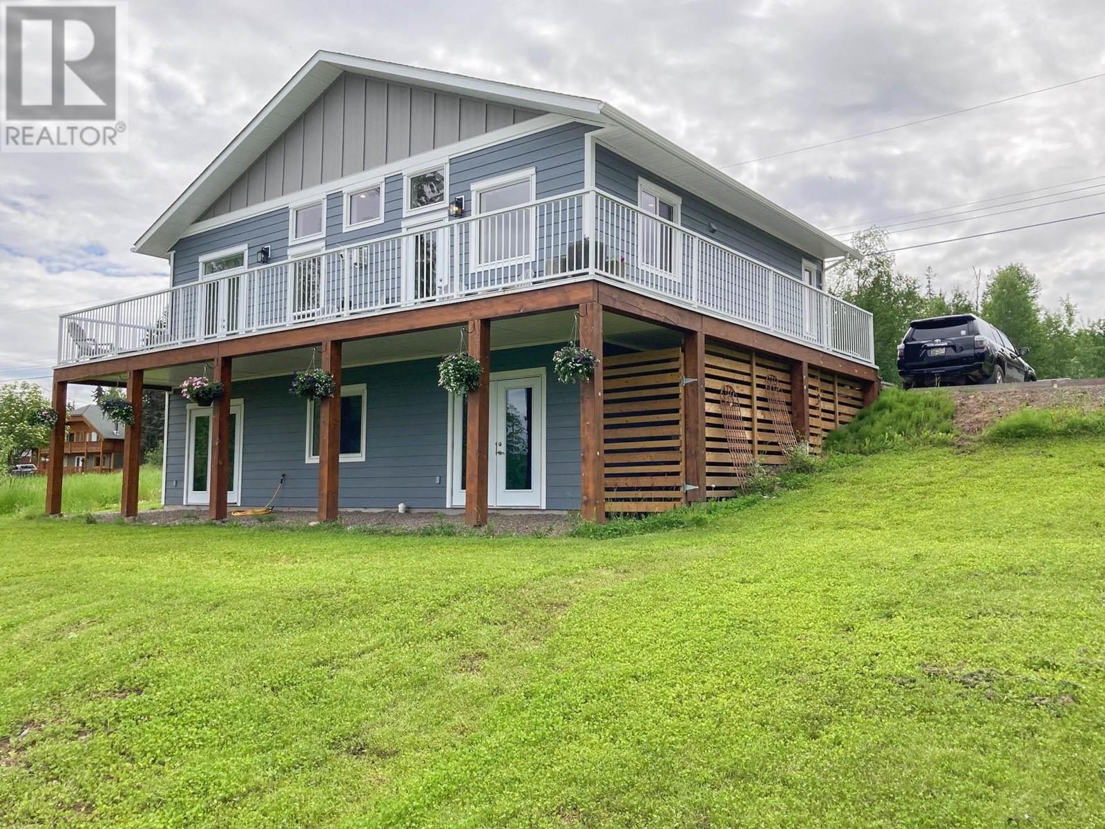4 Bedroom
3 Bathroom
2100 sqft
Fireplace
Baseboard Heaters
$749,000
Rare find! Custom built home with significant mortgage helper and stunning views! Located in a desirable neighbourhood in sunny Telkwa. Bright and spacious with large windows and vaulted ceiling. Large kitchen with island, pantry, gas stove, and quartz counter tops. Cozy gas fireplace in the living room. Primary suite with full bath, walk-in closet, and patio doors. The walkout basement has a family room and laundry/utility room accessible from the main floor. Prime 2 bedroom, fully furnished rental suite with own hydro and parking. Nicely tiered property ensures you'll always get to enjoy the amazing views and sun exposure from the back deck. And for your pupper? There's even a fenced-in area featuring a sturdy rock dog cave with a, lookout perfect, concrete top. Definitely worth a look! (id:5136)
Property Details
|
MLS® Number
|
R2978612 |
|
Property Type
|
Single Family |
|
ViewType
|
View |
Building
|
BathroomTotal
|
3 |
|
BedroomsTotal
|
4 |
|
Appliances
|
Washer, Dryer, Refrigerator, Stove, Dishwasher |
|
BasementDevelopment
|
Finished |
|
BasementType
|
Full (finished) |
|
ConstructedDate
|
2017 |
|
ConstructionStyleAttachment
|
Detached |
|
ExteriorFinish
|
Composite Siding |
|
FireplacePresent
|
Yes |
|
FireplaceTotal
|
1 |
|
FoundationType
|
Concrete Perimeter |
|
HeatingFuel
|
Electric |
|
HeatingType
|
Baseboard Heaters |
|
RoofMaterial
|
Asphalt Shingle |
|
RoofStyle
|
Conventional |
|
StoriesTotal
|
2 |
|
SizeInterior
|
2100 Sqft |
|
Type
|
House |
|
UtilityWater
|
Municipal Water |
Parking
Land
|
Acreage
|
No |
|
SizeIrregular
|
13670 |
|
SizeTotal
|
13670 Sqft |
|
SizeTotalText
|
13670 Sqft |
Rooms
| Level |
Type |
Length |
Width |
Dimensions |
|
Basement |
Family Room |
12 ft ,1 in |
17 ft ,6 in |
12 ft ,1 in x 17 ft ,6 in |
|
Basement |
Laundry Room |
10 ft ,1 in |
9 ft ,2 in |
10 ft ,1 in x 9 ft ,2 in |
|
Basement |
Kitchen |
12 ft ,2 in |
12 ft ,2 in |
12 ft ,2 in x 12 ft ,2 in |
|
Basement |
Living Room |
13 ft ,8 in |
13 ft ,4 in |
13 ft ,8 in x 13 ft ,4 in |
|
Basement |
Bedroom 3 |
9 ft |
10 ft ,2 in |
9 ft x 10 ft ,2 in |
|
Basement |
Bedroom 4 |
9 ft ,7 in |
10 ft ,1 in |
9 ft ,7 in x 10 ft ,1 in |
|
Main Level |
Living Room |
13 ft ,6 in |
19 ft ,2 in |
13 ft ,6 in x 19 ft ,2 in |
|
Main Level |
Kitchen |
9 ft ,5 in |
16 ft ,6 in |
9 ft ,5 in x 16 ft ,6 in |
|
Main Level |
Foyer |
9 ft |
7 ft |
9 ft x 7 ft |
|
Main Level |
Primary Bedroom |
13 ft ,2 in |
12 ft |
13 ft ,2 in x 12 ft |
|
Main Level |
Bedroom 2 |
9 ft |
9 ft |
9 ft x 9 ft |
https://www.realtor.ca/real-estate/28035296/1494-chestnut-street-telkwa










































