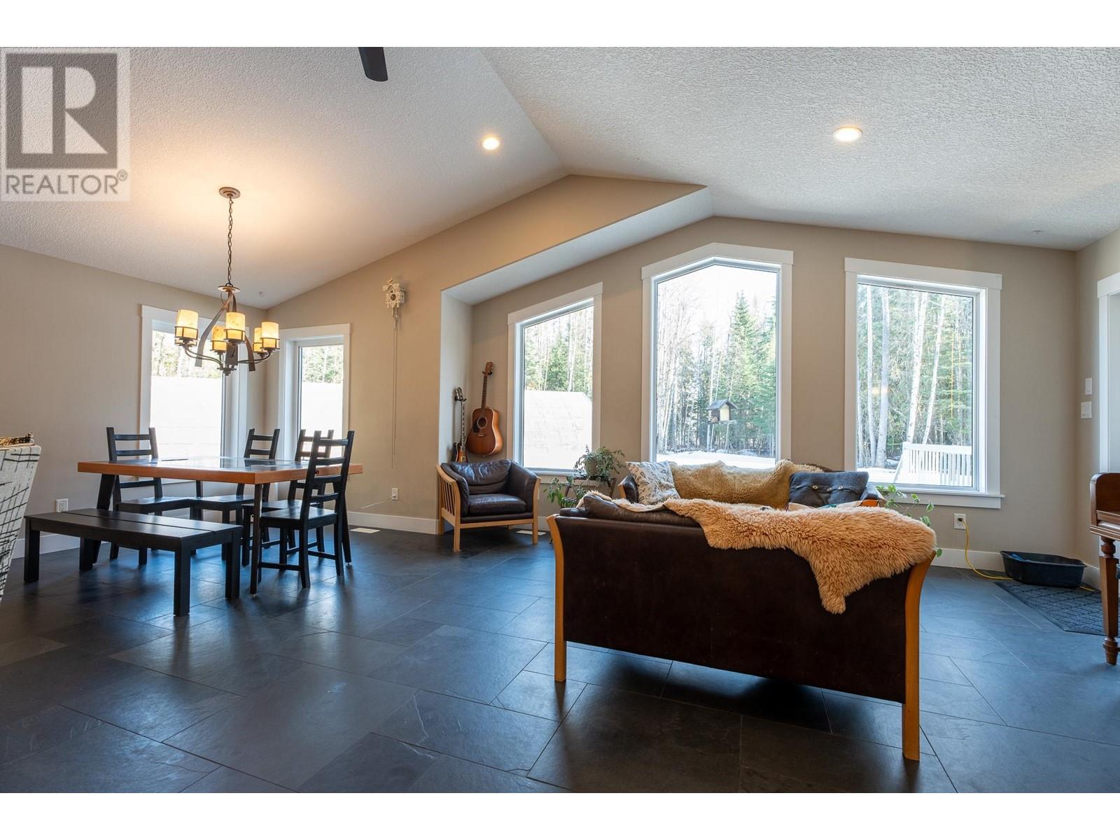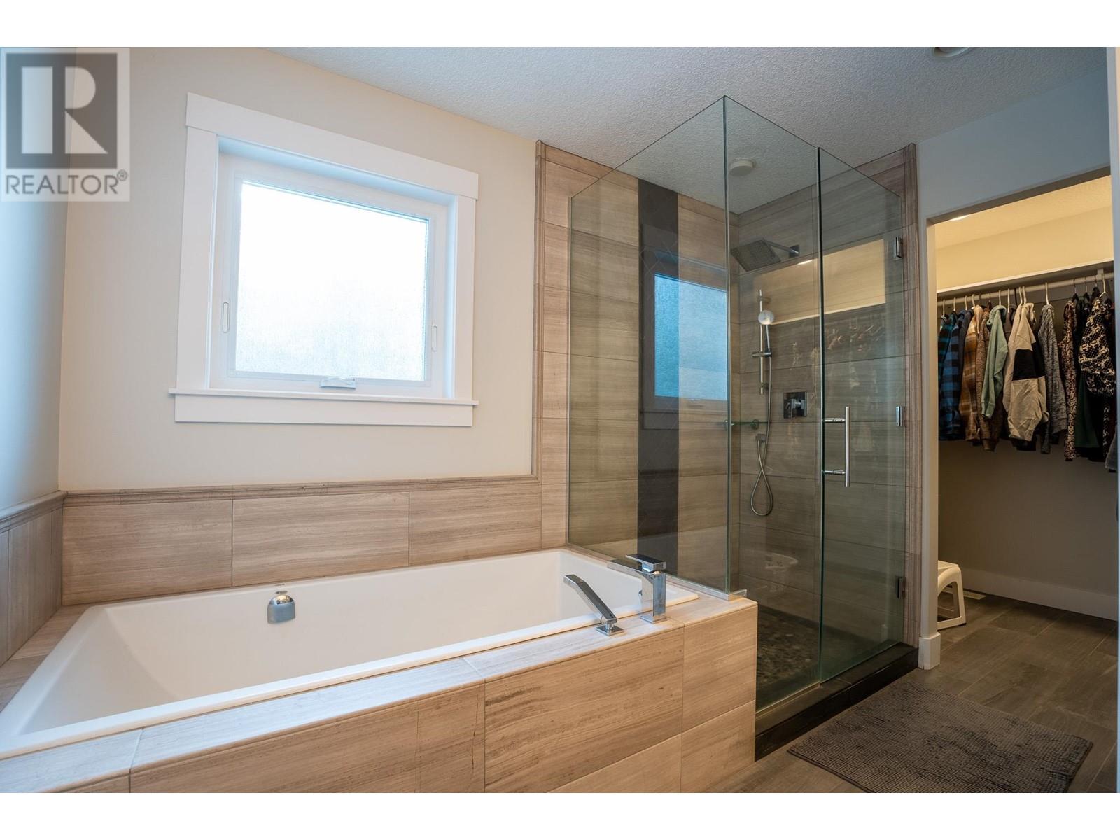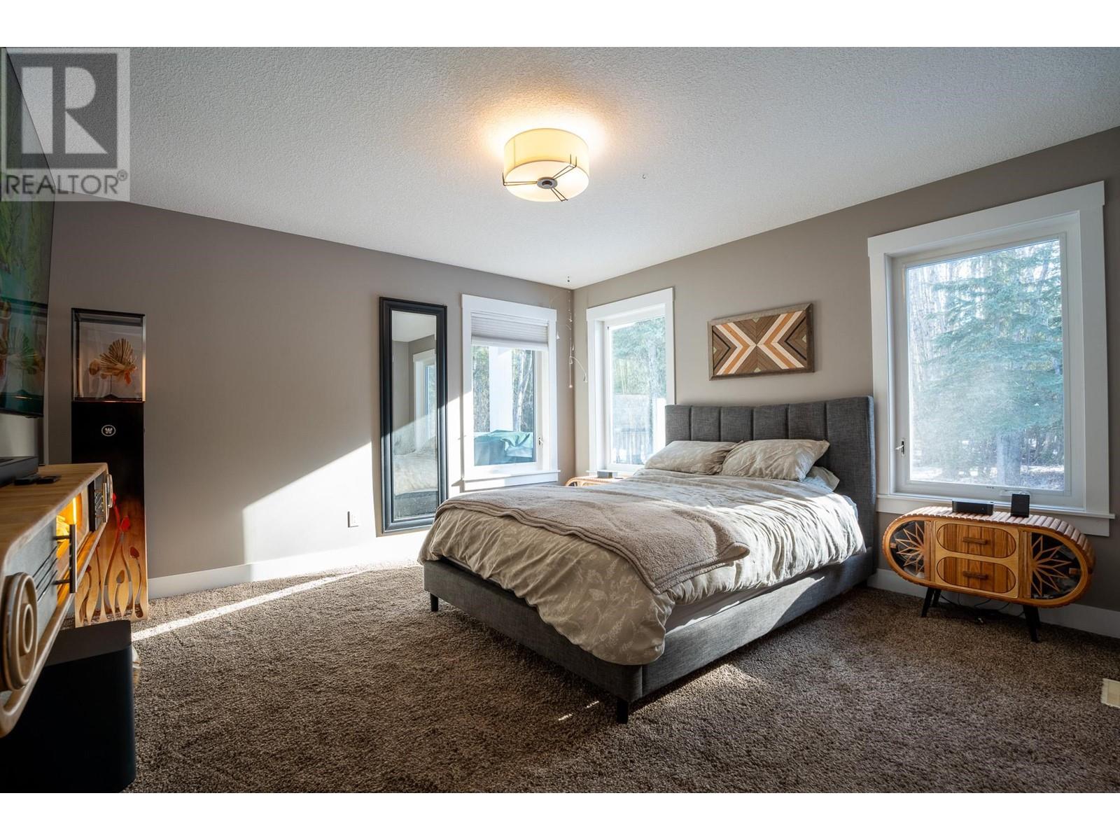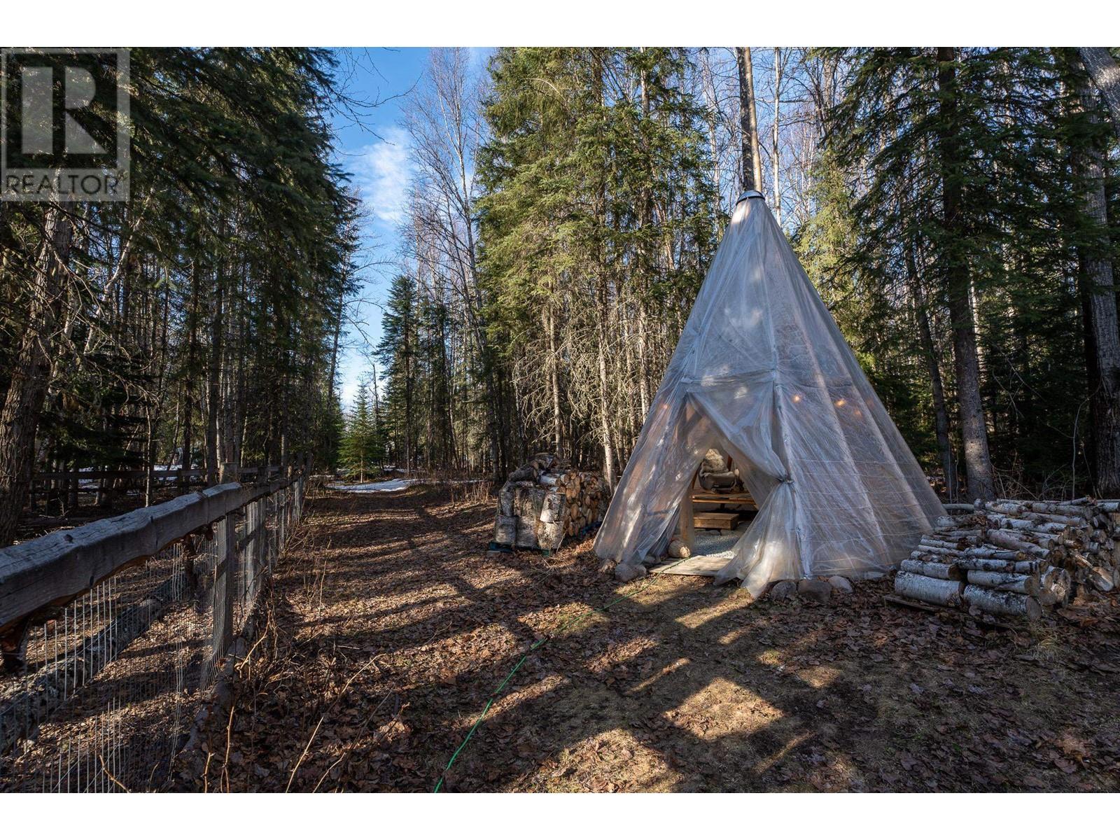6 Bedroom
3 Bathroom
2577 sqft
Forced Air
Acreage
$839,000
Just moments from Nukko Lake, this stunning custom 2013-built home boasts 6 beds and 3 baths, complete w/ a triple car garage. Enjoy an open-concept layout featuring vaulted ceilings and expansive windows that showcase your beautiful acreage. The main floor includes a spacious master bedroom w/ a 4-piece ensuite and walk-in closet, plus 2 additional bedrooms and a 4-piece bath—perfect for families. The basement offers a large rec room, an extra bedroom, and a self-contained 2-bed, 1-bath suite w/ shared laundry. Outside, the private 5+ acres shine w/ flourishing garden plots, a 40x18 greenhouse, chicken coop, fenced area for animals, a custom sauna, and two serene retreats for you to explore. This property is as unique as it is beautiful! (id:5136)
Property Details
|
MLS® Number
|
R2992047 |
|
Property Type
|
Single Family |
Building
|
BathroomTotal
|
3 |
|
BedroomsTotal
|
6 |
|
BasementDevelopment
|
Finished |
|
BasementType
|
N/a (finished) |
|
ConstructedDate
|
2013 |
|
ConstructionStyleAttachment
|
Detached |
|
ExteriorFinish
|
Composite Siding |
|
FoundationType
|
Concrete Perimeter |
|
HeatingFuel
|
Natural Gas |
|
HeatingType
|
Forced Air |
|
RoofMaterial
|
Asphalt Shingle |
|
RoofStyle
|
Conventional |
|
StoriesTotal
|
1 |
|
SizeInterior
|
2577 Sqft |
|
Type
|
House |
|
UtilityWater
|
Drilled Well |
Parking
Land
|
Acreage
|
Yes |
|
SizeIrregular
|
5.26 |
|
SizeTotal
|
5.26 Ac |
|
SizeTotalText
|
5.26 Ac |
Rooms
| Level |
Type |
Length |
Width |
Dimensions |
|
Basement |
Recreational, Games Room |
23 ft ,7 in |
12 ft ,3 in |
23 ft ,7 in x 12 ft ,3 in |
|
Basement |
Bedroom 4 |
12 ft ,3 in |
12 ft ,3 in |
12 ft ,3 in x 12 ft ,3 in |
|
Basement |
Laundry Room |
12 ft ,9 in |
5 ft ,4 in |
12 ft ,9 in x 5 ft ,4 in |
|
Basement |
Kitchen |
12 ft ,4 in |
9 ft ,5 in |
12 ft ,4 in x 9 ft ,5 in |
|
Basement |
Living Room |
12 ft ,3 in |
11 ft ,1 in |
12 ft ,3 in x 11 ft ,1 in |
|
Basement |
Bedroom 5 |
11 ft ,2 in |
9 ft ,9 in |
11 ft ,2 in x 9 ft ,9 in |
|
Basement |
Bedroom 6 |
14 ft ,1 in |
10 ft ,6 in |
14 ft ,1 in x 10 ft ,6 in |
|
Main Level |
Kitchen |
16 ft ,8 in |
11 ft ,3 in |
16 ft ,8 in x 11 ft ,3 in |
|
Main Level |
Dining Room |
11 ft ,1 in |
10 ft ,1 in |
11 ft ,1 in x 10 ft ,1 in |
|
Main Level |
Living Room |
15 ft ,1 in |
12 ft ,9 in |
15 ft ,1 in x 12 ft ,9 in |
|
Main Level |
Primary Bedroom |
13 ft ,5 in |
12 ft ,1 in |
13 ft ,5 in x 12 ft ,1 in |
|
Main Level |
Other |
9 ft ,5 in |
5 ft |
9 ft ,5 in x 5 ft |
|
Main Level |
Foyer |
10 ft ,1 in |
5 ft ,1 in |
10 ft ,1 in x 5 ft ,1 in |
|
Main Level |
Bedroom 2 |
12 ft ,9 in |
11 ft ,5 in |
12 ft ,9 in x 11 ft ,5 in |
|
Main Level |
Bedroom 3 |
10 ft ,1 in |
10 ft ,8 in |
10 ft ,1 in x 10 ft ,8 in |
https://www.realtor.ca/real-estate/28191468/14905-nukko-lake-estates-road-prince-george











































