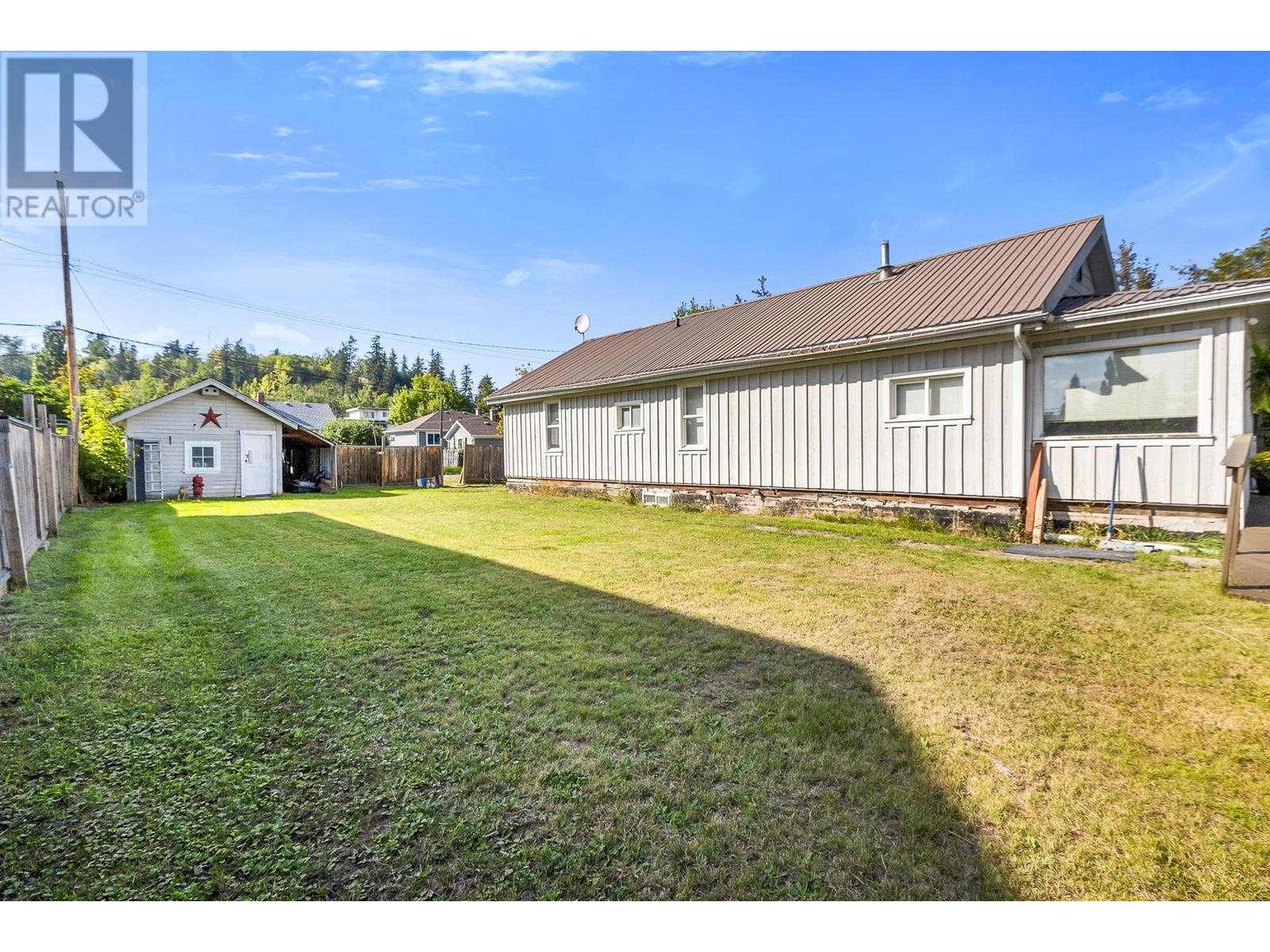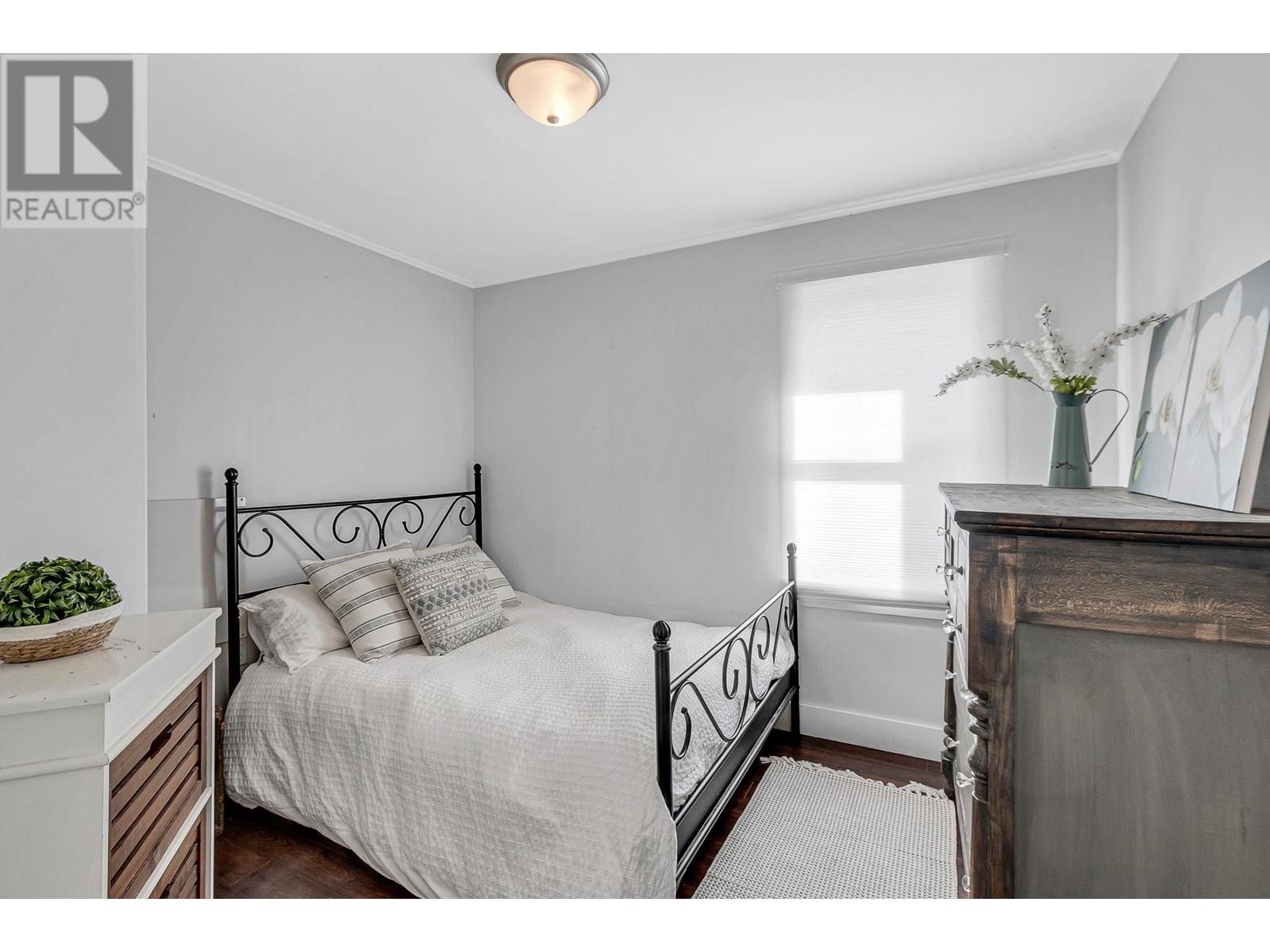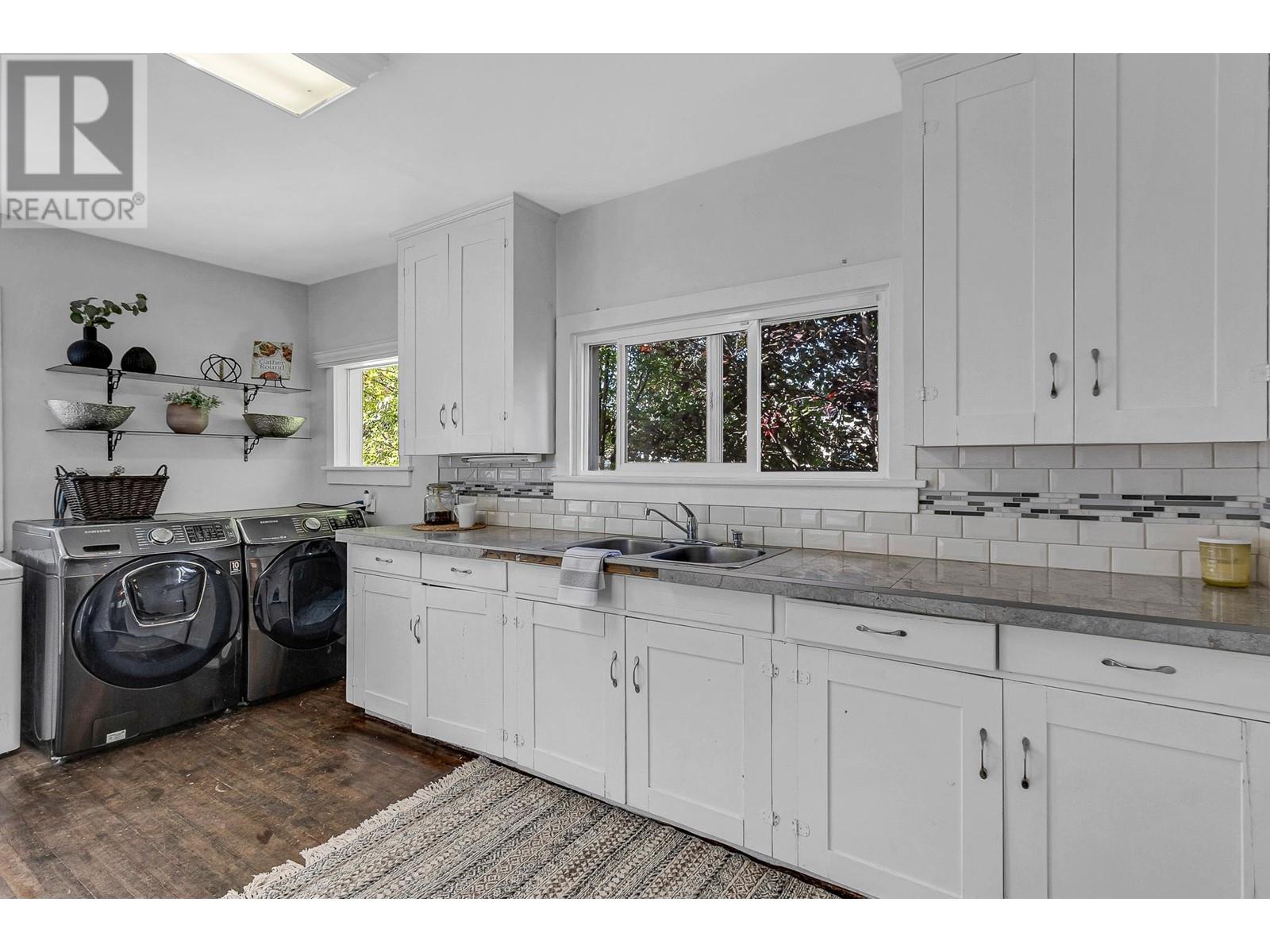3 Bedroom
2 Bathroom
1924 sqft
Fireplace
Forced Air
$349,000
Welcome to this delightful home in the Millar Addition. This 3-bdrm, 2-bath home offers the ideal blend of modern updates and preserved charm. Situated in a prime location near parks, schools, shops, and restaurants, it promises both convenience and a welcoming community. Renovated extensively in 2017, the home maintains its character while boasting key upgrades like a new roof, many updated windows, a furnace, hot, and new attic insulation. The bsmt is a versatile space, ideal for storage, a home gym, or a recreation room Adding egress windows could create 2 more bdrms or suite potential. Plumbing already in place for a basement kitchen. The double-fenced lot for your own backyard oasis, You'll also love the single-car garage/workshop-perfect for your vehicle, hobbies, or extra storage. (id:5136)
Property Details
|
MLS® Number
|
R2955655 |
|
Property Type
|
Single Family |
Building
|
BathroomTotal
|
2 |
|
BedroomsTotal
|
3 |
|
Appliances
|
Washer, Dryer, Refrigerator, Stove, Dishwasher |
|
BasementDevelopment
|
Partially Finished |
|
BasementType
|
Full (partially Finished) |
|
ConstructedDate
|
1920 |
|
ConstructionStyleAttachment
|
Detached |
|
FireplacePresent
|
Yes |
|
FireplaceTotal
|
1 |
|
FoundationType
|
Concrete Perimeter |
|
HeatingFuel
|
Natural Gas |
|
HeatingType
|
Forced Air |
|
RoofMaterial
|
Asphalt Shingle |
|
RoofStyle
|
Conventional |
|
StoriesTotal
|
2 |
|
SizeInterior
|
1924 Sqft |
|
Type
|
House |
|
UtilityWater
|
Municipal Water |
Parking
Land
|
Acreage
|
No |
|
SizeIrregular
|
6600 |
|
SizeTotal
|
6600 Sqft |
|
SizeTotalText
|
6600 Sqft |
Rooms
| Level |
Type |
Length |
Width |
Dimensions |
|
Basement |
Recreational, Games Room |
34 ft ,9 in |
19 ft ,8 in |
34 ft ,9 in x 19 ft ,8 in |
|
Basement |
Recreational, Games Room |
20 ft |
15 ft |
20 ft x 15 ft |
|
Basement |
Steam Room |
14 ft ,6 in |
9 ft ,4 in |
14 ft ,6 in x 9 ft ,4 in |
|
Basement |
Utility Room |
9 ft ,6 in |
7 ft ,5 in |
9 ft ,6 in x 7 ft ,5 in |
|
Main Level |
Kitchen |
15 ft ,6 in |
11 ft ,9 in |
15 ft ,6 in x 11 ft ,9 in |
|
Main Level |
Living Room |
18 ft ,3 in |
11 ft ,9 in |
18 ft ,3 in x 11 ft ,9 in |
|
Main Level |
Dining Room |
11 ft ,9 in |
10 ft ,1 in |
11 ft ,9 in x 10 ft ,1 in |
|
Main Level |
Primary Bedroom |
12 ft ,1 in |
9 ft |
12 ft ,1 in x 9 ft |
|
Main Level |
Bedroom 2 |
11 ft ,1 in |
9 ft |
11 ft ,1 in x 9 ft |
|
Main Level |
Bedroom 3 |
10 ft ,8 in |
9 ft |
10 ft ,8 in x 9 ft |
|
Main Level |
Foyer |
19 ft ,6 in |
6 ft ,3 in |
19 ft ,6 in x 6 ft ,3 in |
https://www.realtor.ca/real-estate/27797593/1477-hemlock-street-prince-george































