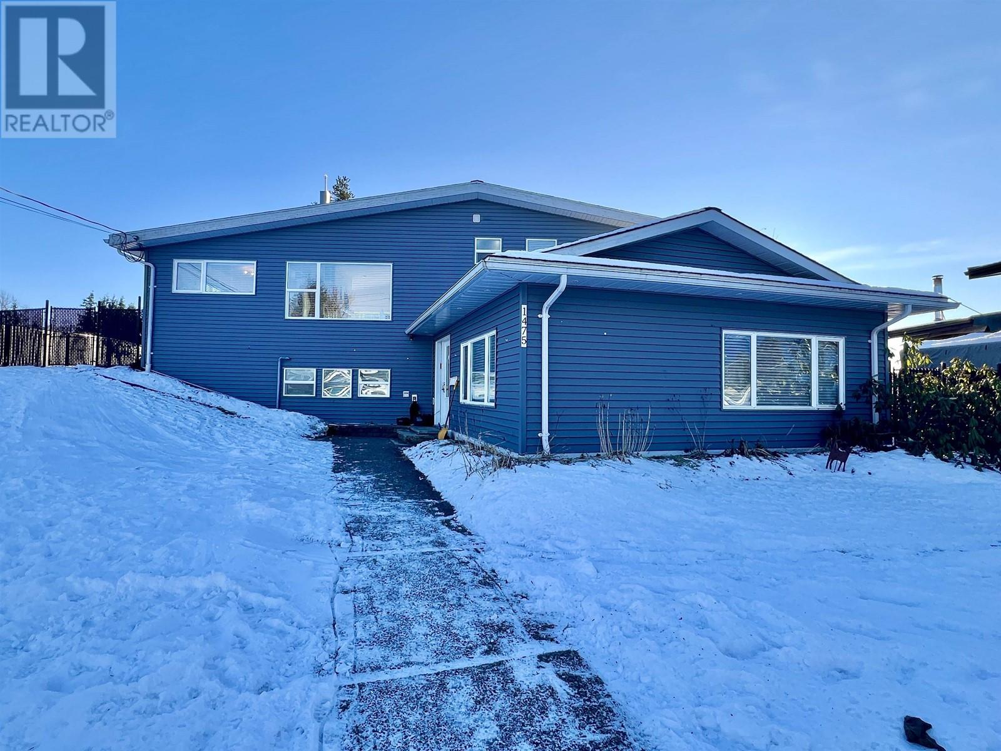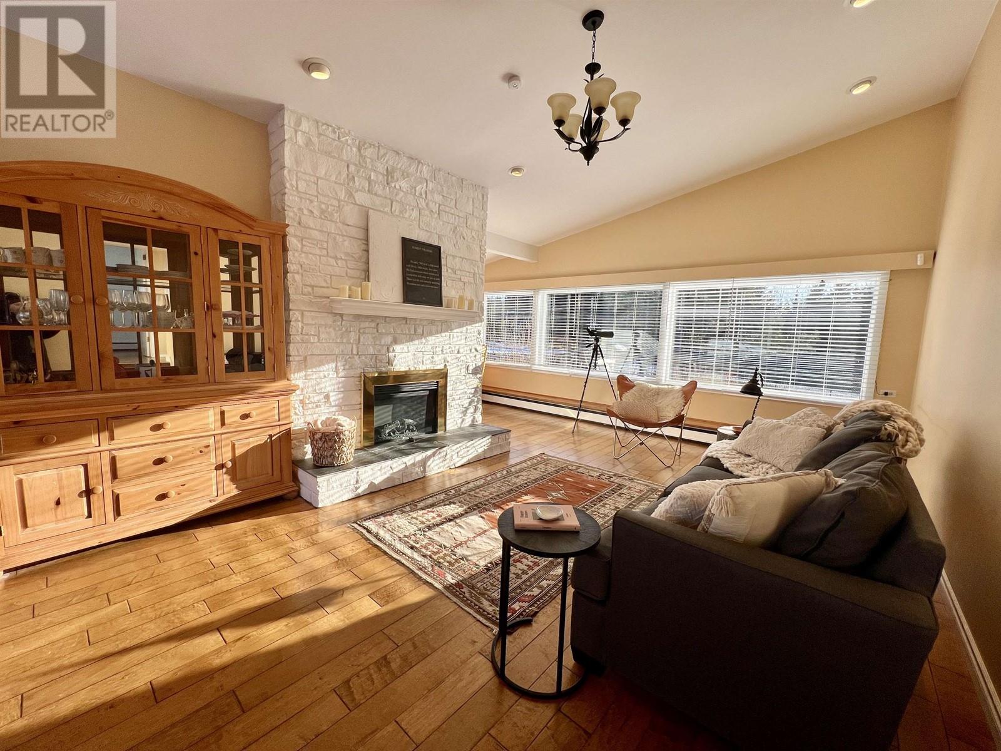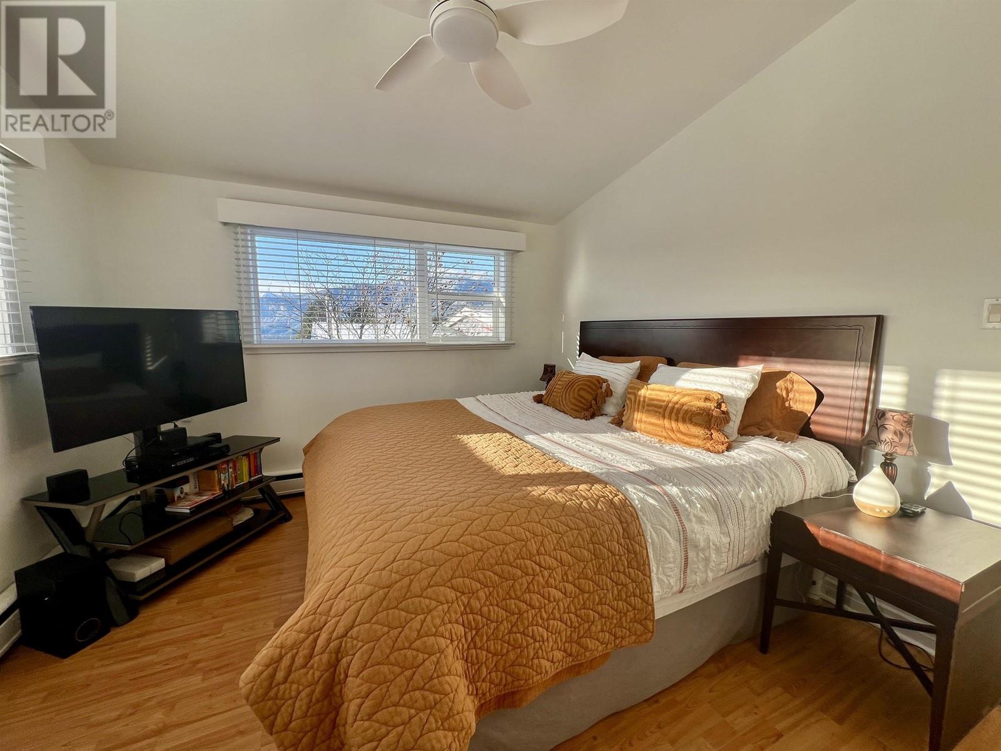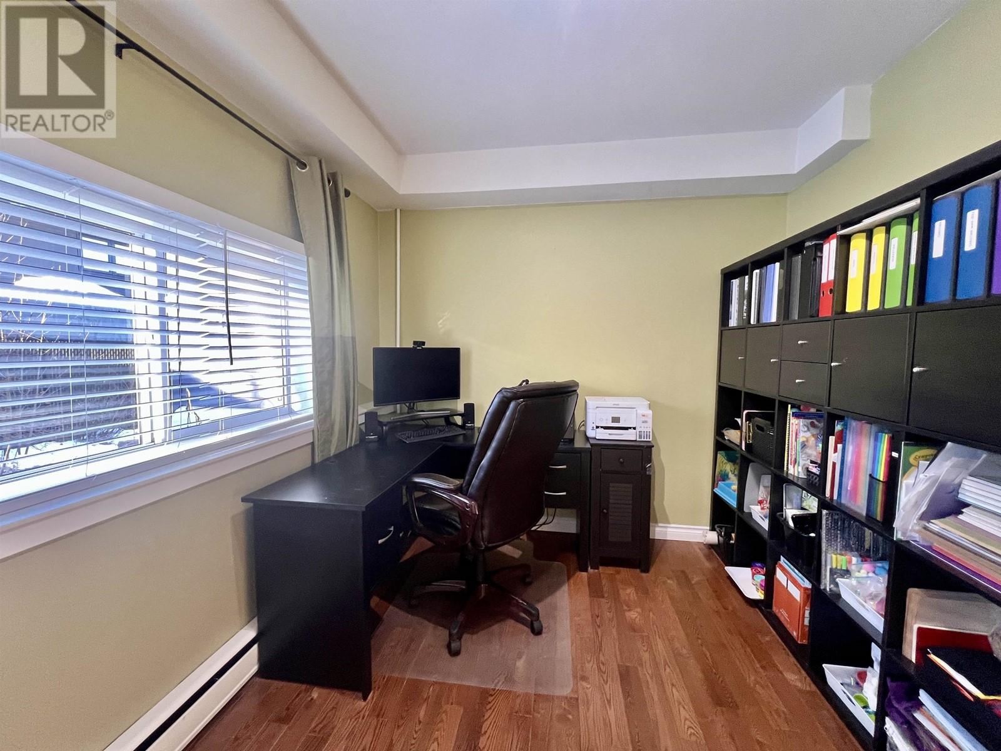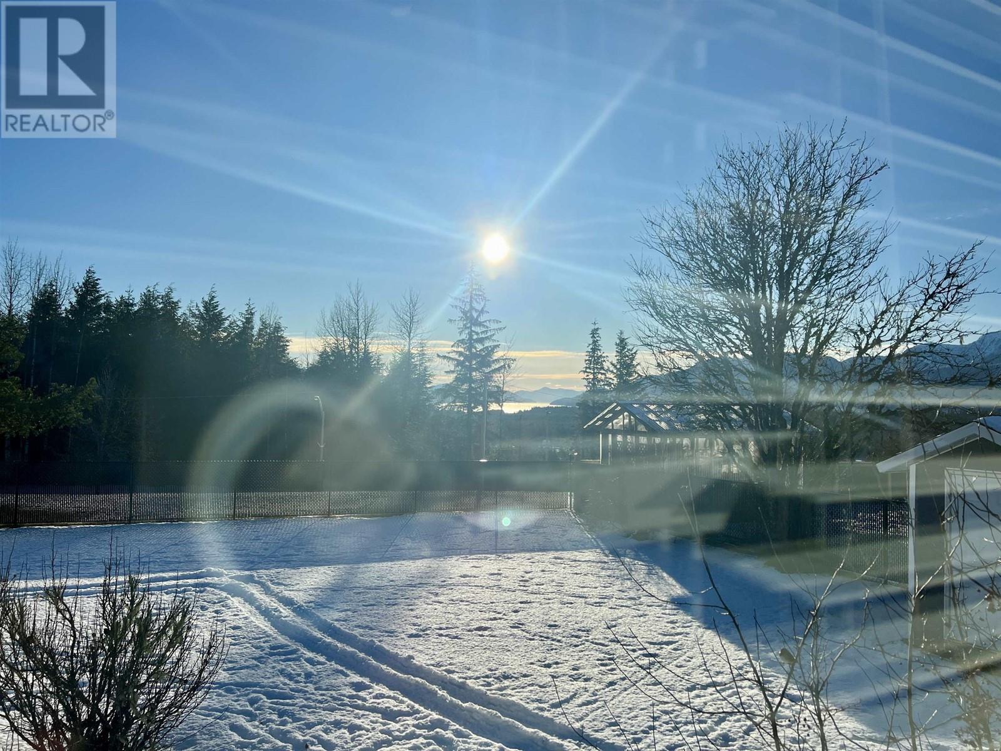5 Bedroom
2 Bathroom
2350 sqft
Fireplace
Baseboard Heaters, Hot Water
$539,990
Welcome to this desirable Albatross location, with loads of natural light this spacious 4-level split with vaulted ceilings and stunning mountain and ocean views, won't disappoint! This 5-bedroom, 2-bathroom home features large picture windows, a bright open-concept living room, and 2 newly renovated bathrooms with in floor heating. The upper level has two generous bedrooms, and a 4 piece bathroom. On the entry level the flex space is perfect for a home-based business, gym or playroom, along with 2 more generous bedrooms. The primary bedroom is privately situated downstairs, in the lower level, with huge walk in closet and 3 piece ensuite for your convenience, Enjoy a fully fenced backyard with sunny southern exposure to take in the beautiful views. (id:5136)
Property Details
|
MLS® Number
|
R2951806 |
|
Property Type
|
Single Family |
|
ViewType
|
View |
Building
|
BathroomTotal
|
2 |
|
BedroomsTotal
|
5 |
|
BasementDevelopment
|
Finished |
|
BasementType
|
N/a (finished) |
|
ConstructedDate
|
1955 |
|
ConstructionStyleAttachment
|
Detached |
|
ConstructionStyleSplitLevel
|
Split Level |
|
ExteriorFinish
|
Vinyl Siding |
|
FireplacePresent
|
Yes |
|
FireplaceTotal
|
2 |
|
FoundationType
|
Concrete Perimeter |
|
HeatingType
|
Baseboard Heaters, Hot Water |
|
RoofMaterial
|
Asphalt Shingle |
|
RoofStyle
|
Conventional |
|
StoriesTotal
|
4 |
|
SizeInterior
|
2350 Sqft |
|
Type
|
House |
|
UtilityWater
|
Municipal Water |
Parking
Land
|
Acreage
|
No |
|
SizeIrregular
|
11566 |
|
SizeTotal
|
11566 Sqft |
|
SizeTotalText
|
11566 Sqft |
Rooms
| Level |
Type |
Length |
Width |
Dimensions |
|
Above |
Dining Room |
10 ft ,4 in |
8 ft ,1 in |
10 ft ,4 in x 8 ft ,1 in |
|
Above |
Kitchen |
14 ft ,7 in |
10 ft ,5 in |
14 ft ,7 in x 10 ft ,5 in |
|
Above |
Living Room |
25 ft ,4 in |
13 ft ,2 in |
25 ft ,4 in x 13 ft ,2 in |
|
Basement |
Other |
7 ft ,2 in |
11 ft ,3 in |
7 ft ,2 in x 11 ft ,3 in |
|
Lower Level |
Primary Bedroom |
14 ft ,9 in |
16 ft ,6 in |
14 ft ,9 in x 16 ft ,6 in |
|
Lower Level |
Laundry Room |
9 ft ,5 in |
7 ft |
9 ft ,5 in x 7 ft |
|
Main Level |
Flex Space |
17 ft ,7 in |
19 ft ,7 in |
17 ft ,7 in x 19 ft ,7 in |
|
Main Level |
Bedroom 2 |
8 ft ,8 in |
11 ft ,3 in |
8 ft ,8 in x 11 ft ,3 in |
|
Main Level |
Bedroom 3 |
10 ft ,6 in |
13 ft |
10 ft ,6 in x 13 ft |
|
Upper Level |
Bedroom 4 |
11 ft ,5 in |
9 ft ,2 in |
11 ft ,5 in x 9 ft ,2 in |
|
Upper Level |
Bedroom 5 |
11 ft ,3 in |
13 ft ,3 in |
11 ft ,3 in x 13 ft ,3 in |
https://www.realtor.ca/real-estate/27759336/1475-albatross-avenue-kitimat

