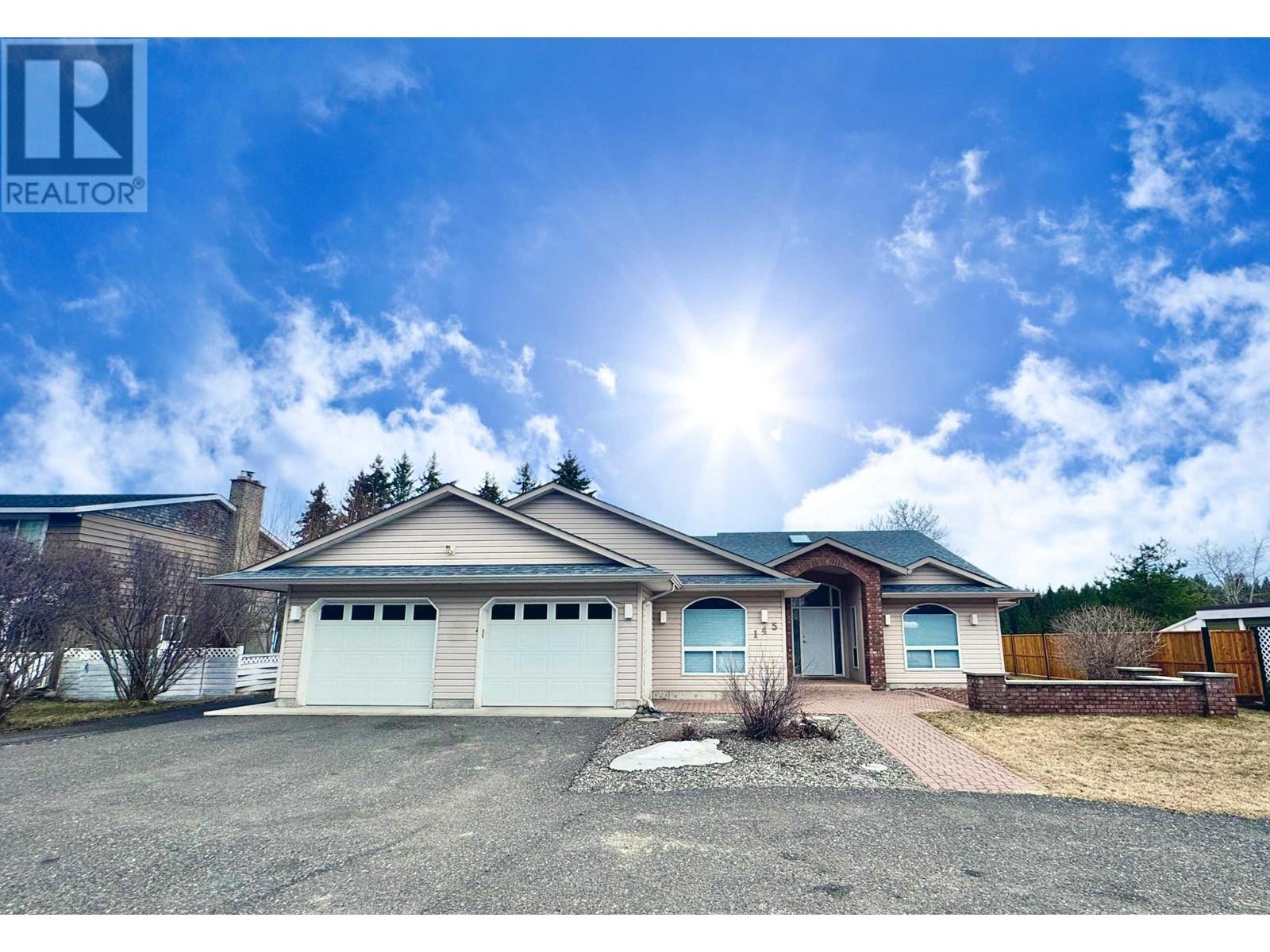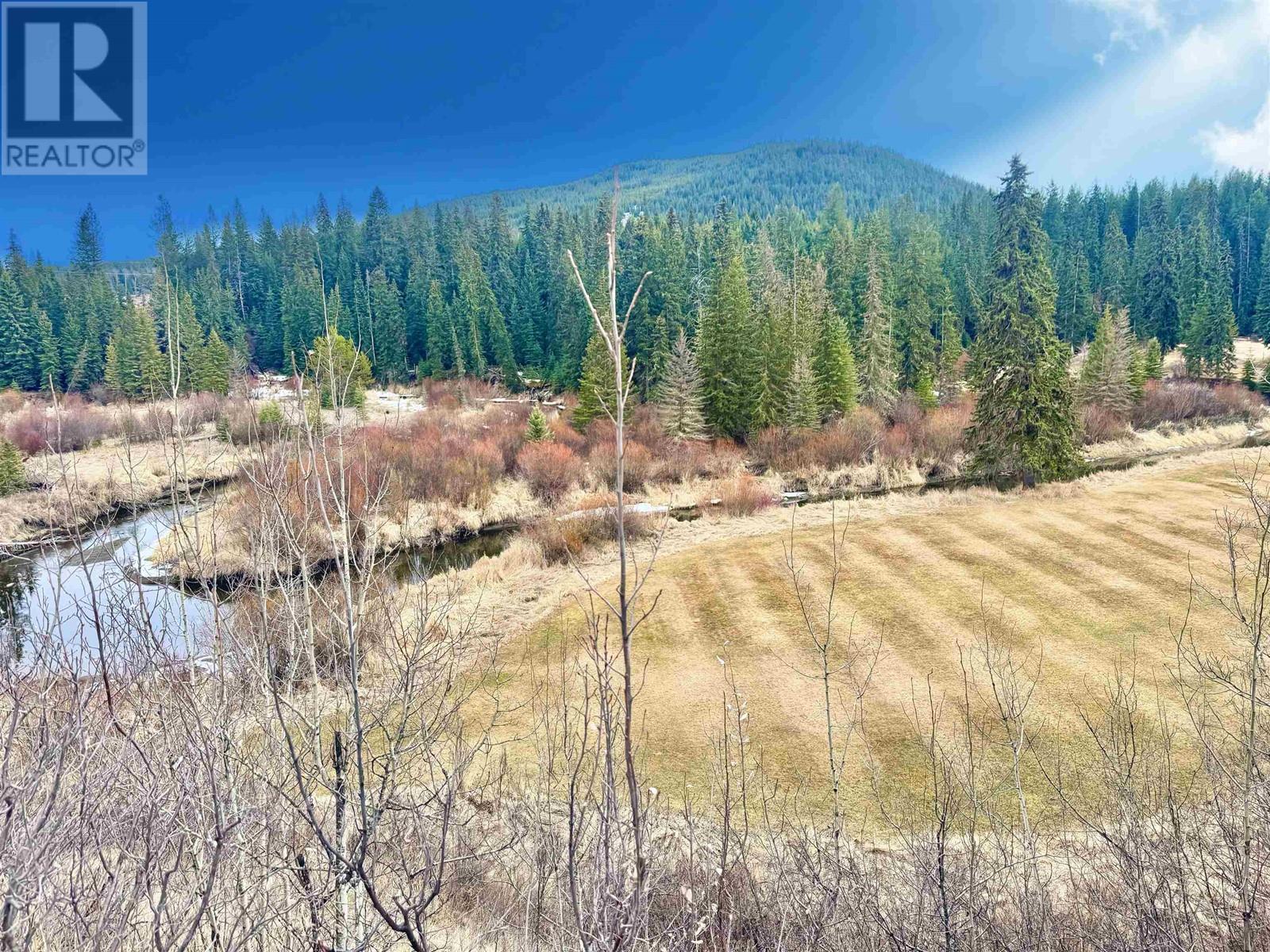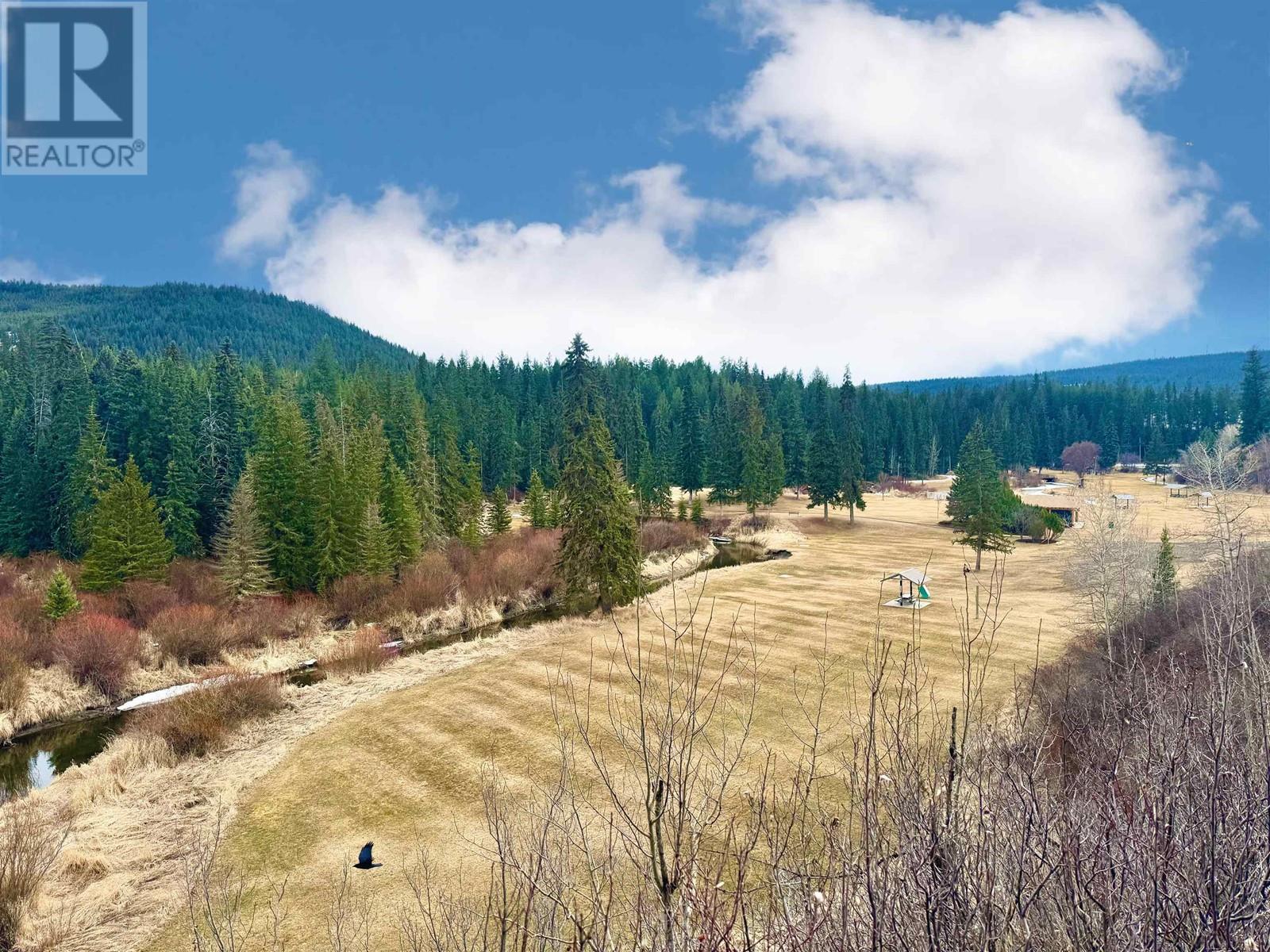3 Bedroom
2 Bathroom
2142 sqft
Ranch
Fireplace
Forced Air
$679,900
* PREC - Personal Real Estate Corporation. Arguably the nicest lot in all of 100 Mile. This custom built 2142sqft level rancher was built for ease and comfort with all of the extras built in for easy and luxe living. The thoughtfully placed oversized windows throughout to take in the expansive views of the forest, Bridge Creek and the park beyond. Open concept living with a super maple kitchen which boasts double ovens, extra cabinets and a lower bakers counter all for your enjoyment. Natural Gas fire place adds to the regal ambiance and a bright study just off the main living area makes for a quiet get-a-way. 2 primary suites shared by a his & hers en-suite equipped with a soaker tub and walk in shower. Closest with lights and power to allow extra work space, a full 6ft heated crawl with easy access for storage and decor! (id:5136)
Property Details
|
MLS® Number
|
R2982813 |
|
Property Type
|
Single Family |
|
ViewType
|
View |
Building
|
BathroomTotal
|
2 |
|
BedroomsTotal
|
3 |
|
Appliances
|
Washer, Dryer, Refrigerator, Stove, Dishwasher |
|
ArchitecturalStyle
|
Ranch |
|
BasementType
|
Crawl Space |
|
ConstructedDate
|
1996 |
|
ConstructionStyleAttachment
|
Detached |
|
ExteriorFinish
|
Vinyl Siding |
|
FireplacePresent
|
Yes |
|
FireplaceTotal
|
1 |
|
FoundationType
|
Concrete Perimeter |
|
HeatingFuel
|
Natural Gas |
|
HeatingType
|
Forced Air |
|
RoofMaterial
|
Asphalt Shingle |
|
RoofStyle
|
Conventional |
|
StoriesTotal
|
1 |
|
SizeInterior
|
2142 Sqft |
|
Type
|
House |
|
UtilityWater
|
Municipal Water |
Parking
Land
|
Acreage
|
No |
|
SizeIrregular
|
12240 |
|
SizeTotal
|
12240 Sqft |
|
SizeTotalText
|
12240 Sqft |
Rooms
| Level |
Type |
Length |
Width |
Dimensions |
|
Main Level |
Kitchen |
|
11 ft ,7 in |
Measurements not available x 11 ft ,7 in |
|
Main Level |
Living Room |
20 ft ,1 in |
19 ft ,3 in |
20 ft ,1 in x 19 ft ,3 in |
|
Main Level |
Dining Room |
6 ft ,6 in |
19 ft ,3 in |
6 ft ,6 in x 19 ft ,3 in |
|
Main Level |
Study |
12 ft |
12 ft |
12 ft x 12 ft |
|
Main Level |
Foyer |
8 ft |
6 ft |
8 ft x 6 ft |
|
Main Level |
Bedroom 2 |
10 ft |
14 ft ,4 in |
10 ft x 14 ft ,4 in |
|
Main Level |
Primary Bedroom |
14 ft ,8 in |
12 ft ,8 in |
14 ft ,8 in x 12 ft ,8 in |
|
Main Level |
Primary Bedroom |
12 ft ,4 in |
12 ft ,6 in |
12 ft ,4 in x 12 ft ,6 in |
|
Main Level |
Laundry Room |
6 ft ,5 in |
10 ft |
6 ft ,5 in x 10 ft |
https://www.realtor.ca/real-estate/28083773/145-evergreen-crescent-100-mile-house
































