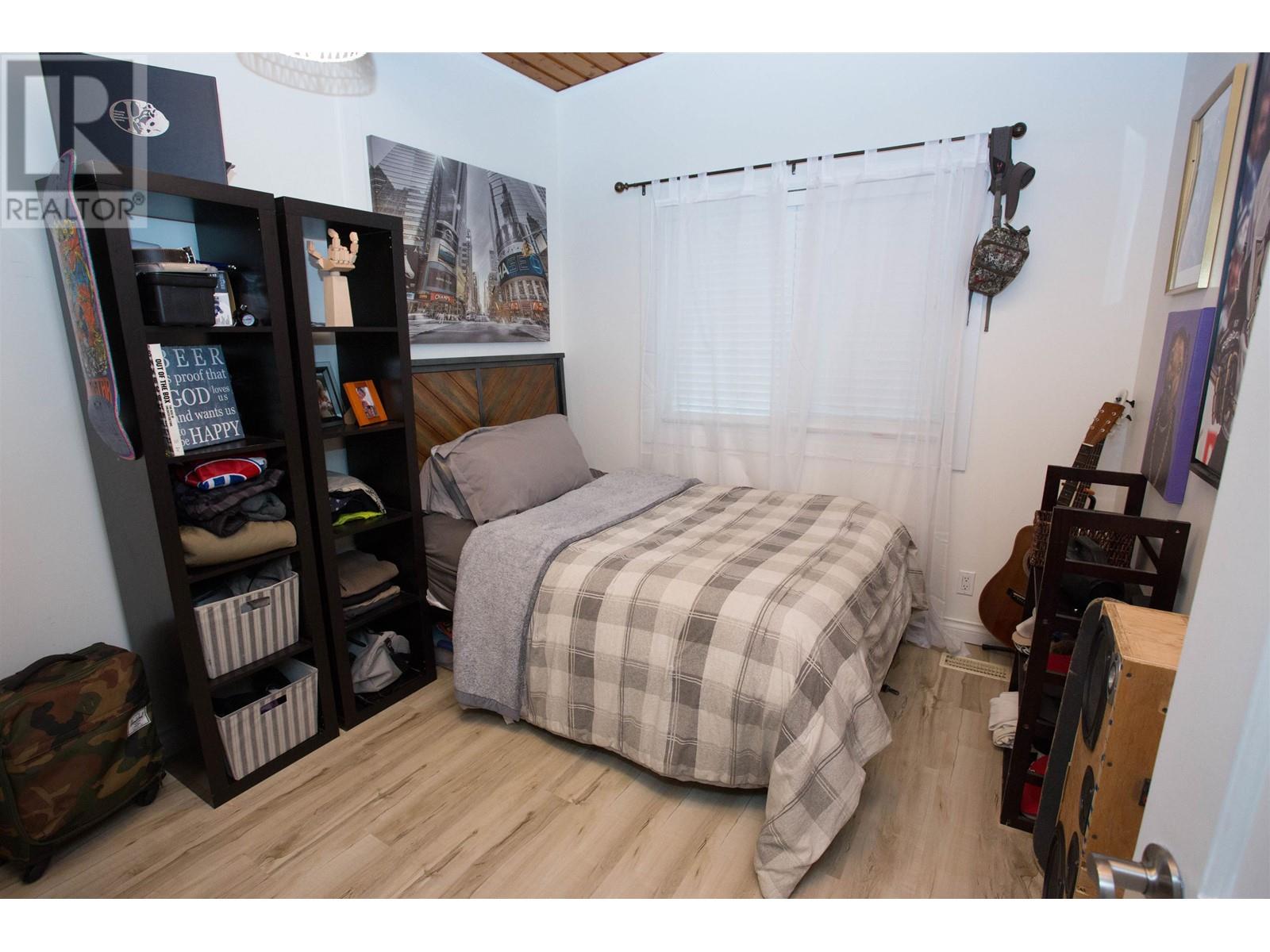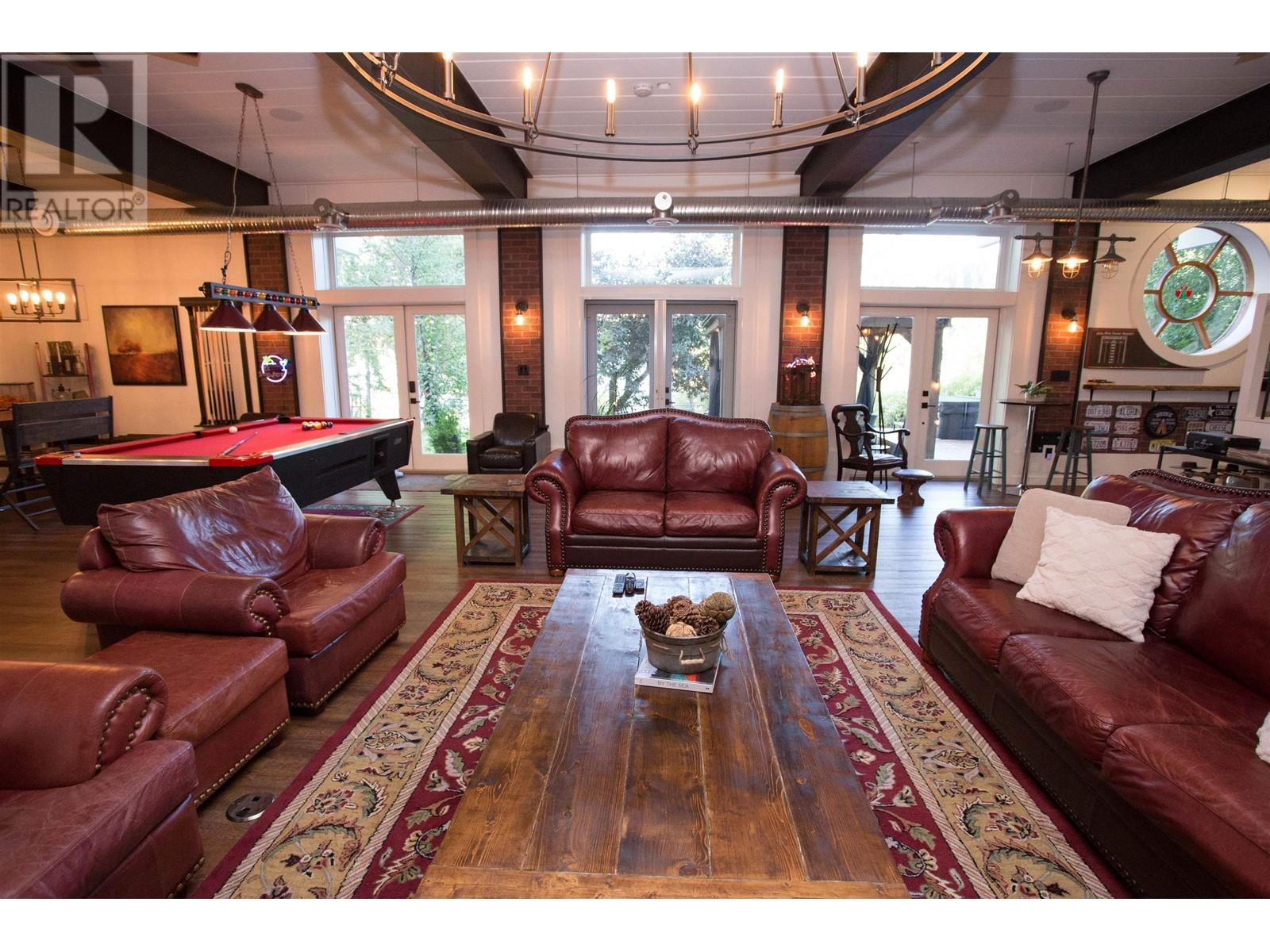5 Bedroom
5 Bathroom
5721 sqft
Fireplace
$1,279,900
Welcome to this one-of-a-kind mid-century modern home on the Fraser River. The main house boasts new flooring, an updated kitchen with granite countertops and stainless steel appliances, the living room has large windows and the home is filled with natural light. A walkout basement with a rec room opens to a park-like yard, perfect for family gatherings or quiet evenings. The property also features a thriving Airbnb guest house, offering a steady income stream that, along with the revenue from the basement suite, could allow you to live nearly mortgage-free. The 1450 sq. ft. guest house is an entertainer's dream, complete with a pool table, arcade games, and a rooftop deck where you can take in stunning river views. This unique property is more than just a home-it's a lifestyle retreat. (id:5136)
Property Details
|
MLS® Number
|
R2928804 |
|
Property Type
|
Single Family |
Building
|
BathroomTotal
|
5 |
|
BedroomsTotal
|
5 |
|
BasementType
|
Full |
|
ConstructedDate
|
1963 |
|
ConstructionStyleAttachment
|
Detached |
|
ExteriorFinish
|
Vinyl Siding |
|
FireplacePresent
|
Yes |
|
FireplaceTotal
|
2 |
|
FoundationType
|
Concrete Perimeter |
|
HeatingFuel
|
Natural Gas |
|
RoofMaterial
|
Asphalt Shingle |
|
RoofStyle
|
Conventional |
|
StoriesTotal
|
2 |
|
SizeInterior
|
5721 Sqft |
|
Type
|
House |
|
UtilityWater
|
Municipal Water |
Parking
Land
|
Acreage
|
No |
|
SizeIrregular
|
26795 |
|
SizeTotal
|
26795 Sqft |
|
SizeTotalText
|
26795 Sqft |
Rooms
| Level |
Type |
Length |
Width |
Dimensions |
|
Basement |
Bedroom 3 |
13 ft ,8 in |
10 ft |
13 ft ,8 in x 10 ft |
|
Basement |
Bedroom 4 |
13 ft ,8 in |
10 ft |
13 ft ,8 in x 10 ft |
|
Basement |
Living Room |
10 ft |
8 ft ,6 in |
10 ft x 8 ft ,6 in |
|
Basement |
Dining Room |
10 ft |
11 ft |
10 ft x 11 ft |
|
Basement |
Bedroom 5 |
13 ft ,7 in |
9 ft ,8 in |
13 ft ,7 in x 9 ft ,8 in |
|
Basement |
Kitchen |
11 ft ,2 in |
12 ft ,7 in |
11 ft ,2 in x 12 ft ,7 in |
|
Basement |
Kitchen |
8 ft |
14 ft ,6 in |
8 ft x 14 ft ,6 in |
|
Basement |
Recreational, Games Room |
14 ft |
21 ft ,5 in |
14 ft x 21 ft ,5 in |
|
Basement |
Living Room |
21 ft |
26 ft |
21 ft x 26 ft |
|
Main Level |
Living Room |
18 ft |
14 ft ,3 in |
18 ft x 14 ft ,3 in |
|
Main Level |
Dining Room |
10 ft |
11 ft |
10 ft x 11 ft |
|
Main Level |
Kitchen |
8 ft ,1 in |
13 ft ,8 in |
8 ft ,1 in x 13 ft ,8 in |
|
Main Level |
Primary Bedroom |
14 ft |
13 ft ,6 in |
14 ft x 13 ft ,6 in |
|
Main Level |
Bedroom 2 |
10 ft |
9 ft ,2 in |
10 ft x 9 ft ,2 in |
https://www.realtor.ca/real-estate/27457198/1440-taylor-drive-prince-george











































