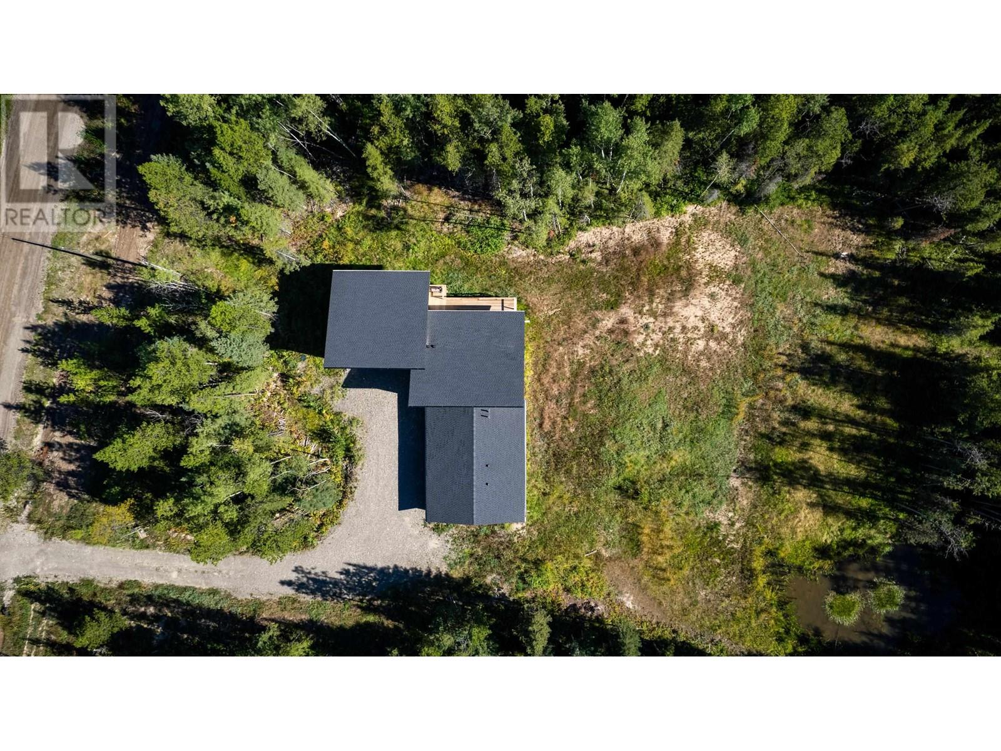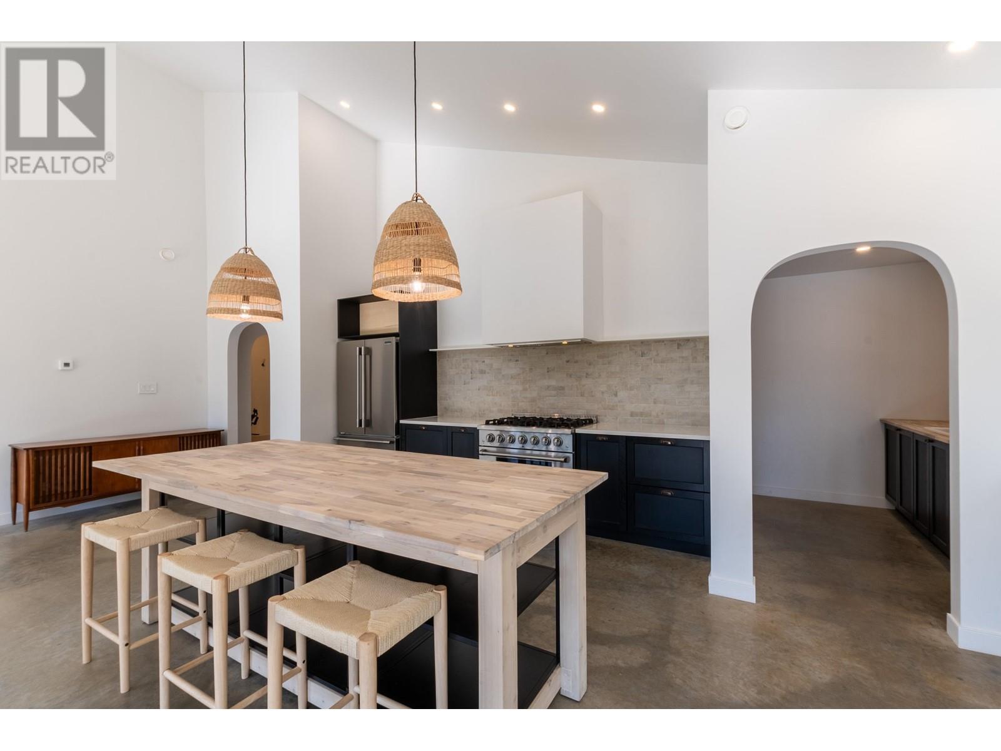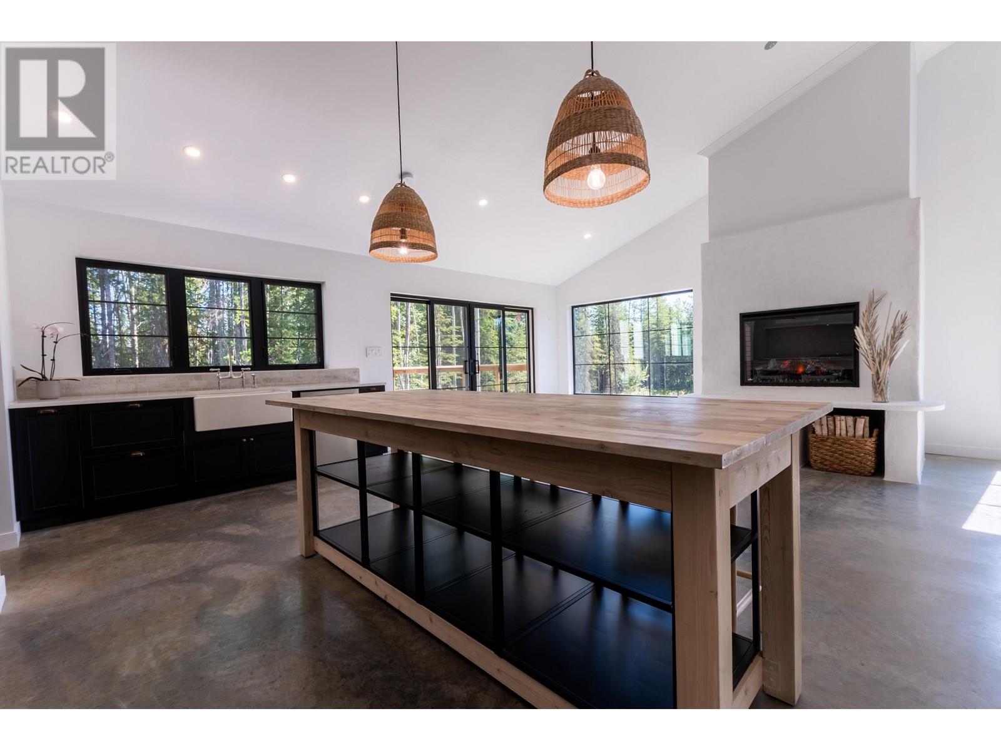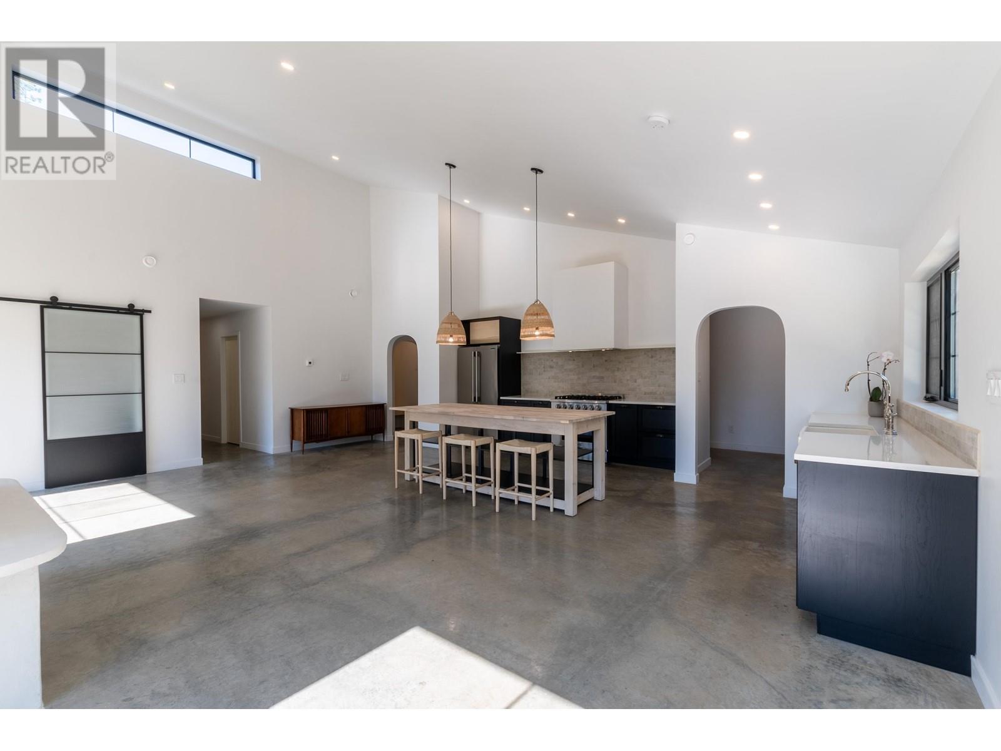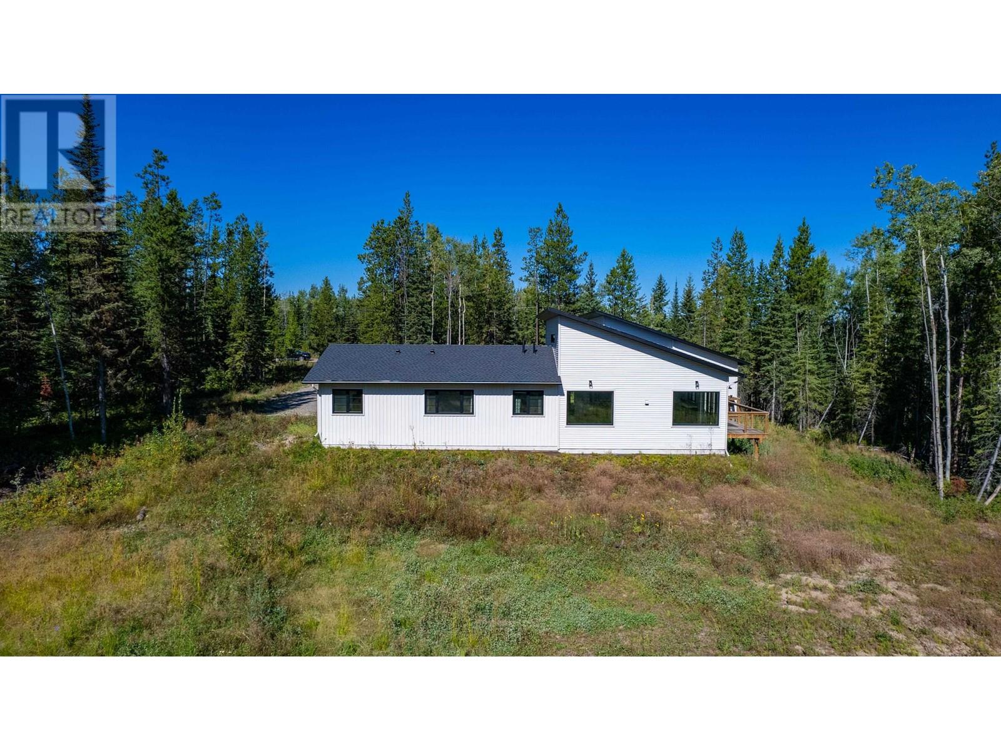4 Bedroom
2 Bathroom
1939 sqft
Ranch
Fireplace
Radiant/infra-Red Heat
Acreage
$829,900
* PREC - Personal Real Estate Corporation. This beautifully crafted home will captivate even the most discerning buyer. The property boasts 4 generous bedrooms and 2 nicely designed bathrooms, making it ideal for comfortable family living. From the sleek polished concrete floors to the imported plumbing fixtures, the high-end finishes throughout this home are sure to impress. The living room features a striking fireplace that adds both warmth and personality. The open-concept layout seamlessly integrates the kitchen, dining and living areas, enhanced by vaulted ceilings & large windows that fill the home with natural light. Additional highlights include in-floor radiant heating and a spacious 27' x 27' garage with 10' ceilings. Not a single stair to be found - this unique rancher sits on a 5.83 acre lot and offers a ton of privacy. (id:5136)
Property Details
|
MLS® Number
|
R2920570 |
|
Property Type
|
Single Family |
|
ViewType
|
View |
Building
|
BathroomTotal
|
2 |
|
BedroomsTotal
|
4 |
|
ArchitecturalStyle
|
Ranch |
|
BasementType
|
None |
|
ConstructedDate
|
2020 |
|
ConstructionStyleAttachment
|
Detached |
|
ExteriorFinish
|
Vinyl Siding |
|
FireplacePresent
|
Yes |
|
FireplaceTotal
|
1 |
|
FoundationType
|
Concrete Perimeter |
|
HeatingFuel
|
Natural Gas |
|
HeatingType
|
Radiant/infra-red Heat |
|
RoofMaterial
|
Asphalt Shingle |
|
RoofStyle
|
Conventional |
|
StoriesTotal
|
2 |
|
SizeInterior
|
1939 Sqft |
|
Type
|
House |
|
UtilityWater
|
Drilled Well |
Parking
Land
|
Acreage
|
Yes |
|
SizeIrregular
|
253955 |
|
SizeTotal
|
253955 Sqft |
|
SizeTotalText
|
253955 Sqft |
Rooms
| Level |
Type |
Length |
Width |
Dimensions |
|
Main Level |
Great Room |
12 ft ,4 in |
26 ft |
12 ft ,4 in x 26 ft |
|
Main Level |
Kitchen |
14 ft ,6 in |
26 ft |
14 ft ,6 in x 26 ft |
|
Main Level |
Foyer |
6 ft |
7 ft ,9 in |
6 ft x 7 ft ,9 in |
|
Main Level |
Laundry Room |
7 ft ,5 in |
20 ft |
7 ft ,5 in x 20 ft |
|
Main Level |
Utility Room |
5 ft ,1 in |
6 ft |
5 ft ,1 in x 6 ft |
|
Main Level |
Bedroom 2 |
10 ft ,4 in |
12 ft ,4 in |
10 ft ,4 in x 12 ft ,4 in |
|
Main Level |
Primary Bedroom |
12 ft ,1 in |
13 ft ,8 in |
12 ft ,1 in x 13 ft ,8 in |
|
Main Level |
Bedroom 3 |
10 ft |
12 ft ,6 in |
10 ft x 12 ft ,6 in |
|
Main Level |
Bedroom 4 |
10 ft |
12 ft ,6 in |
10 ft x 12 ft ,6 in |
https://www.realtor.ca/real-estate/27360103/14340-homestead-road-prince-george




