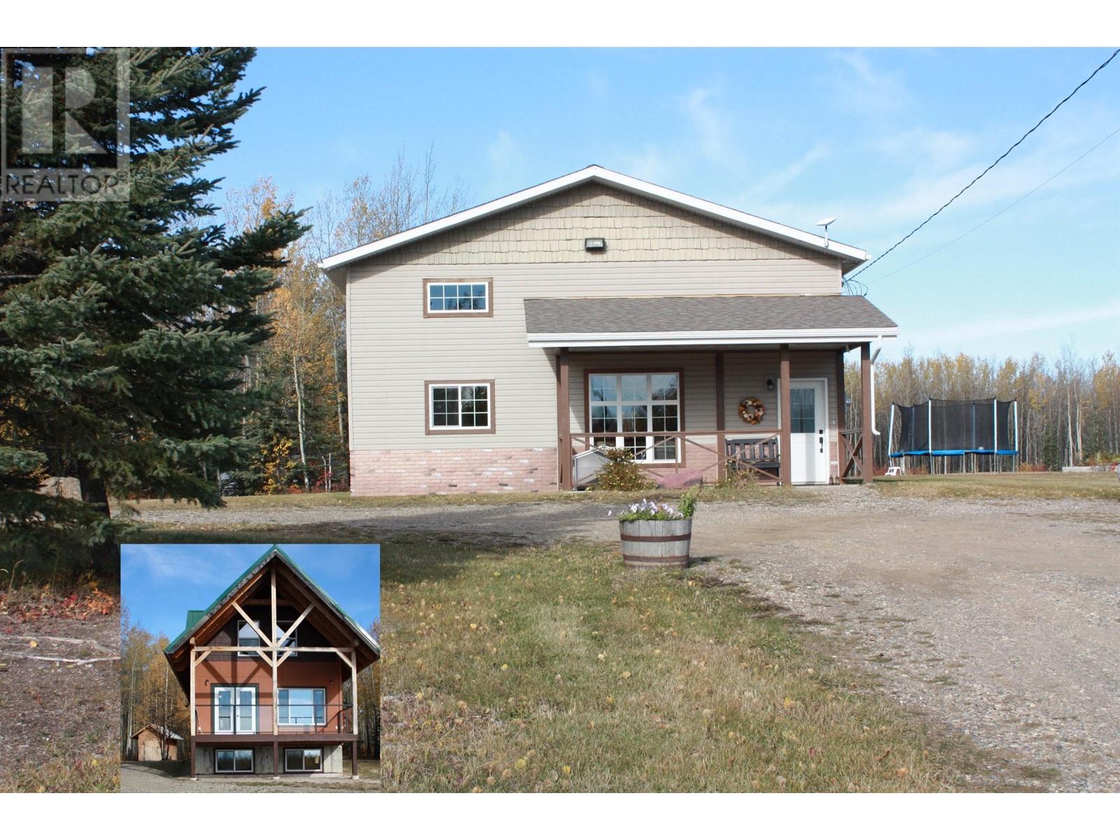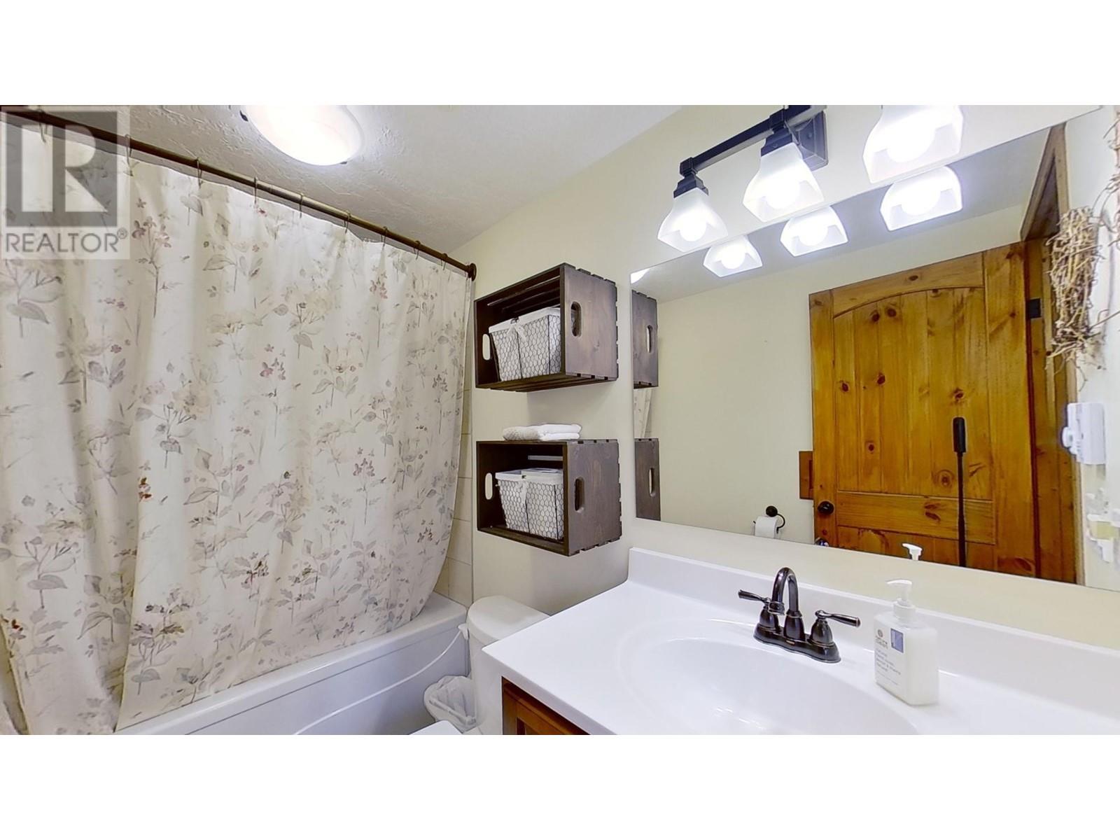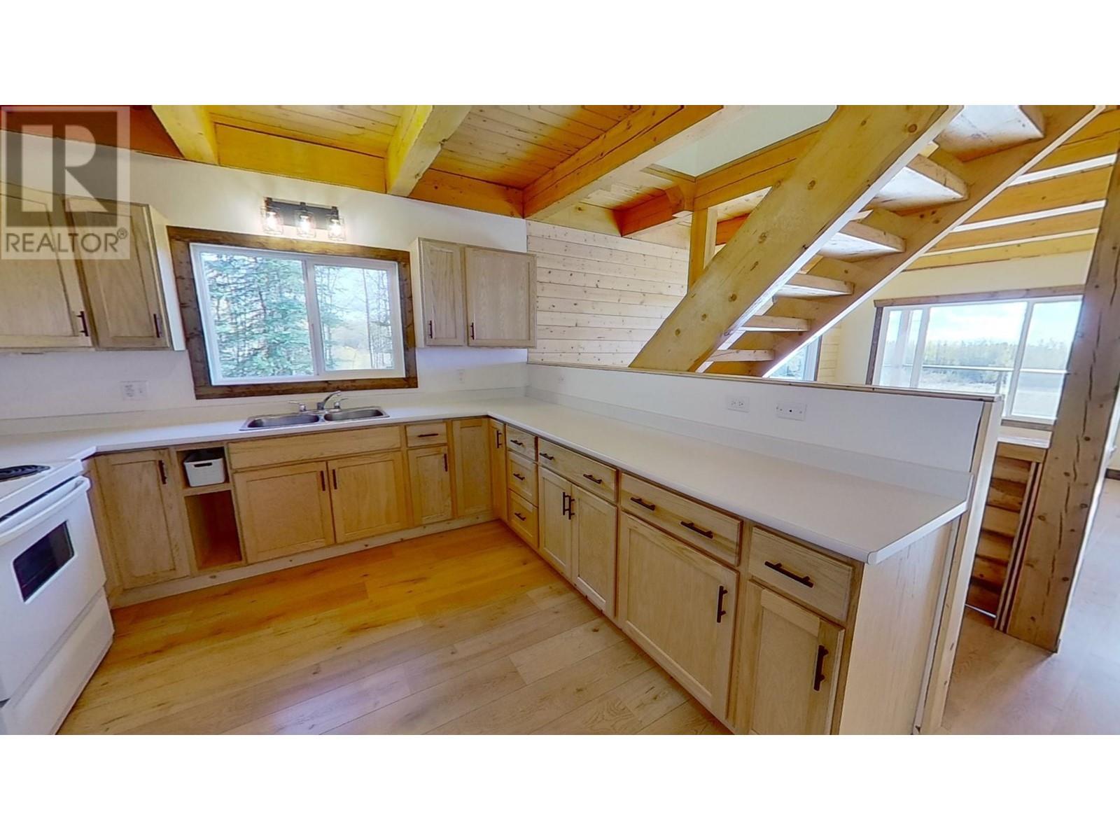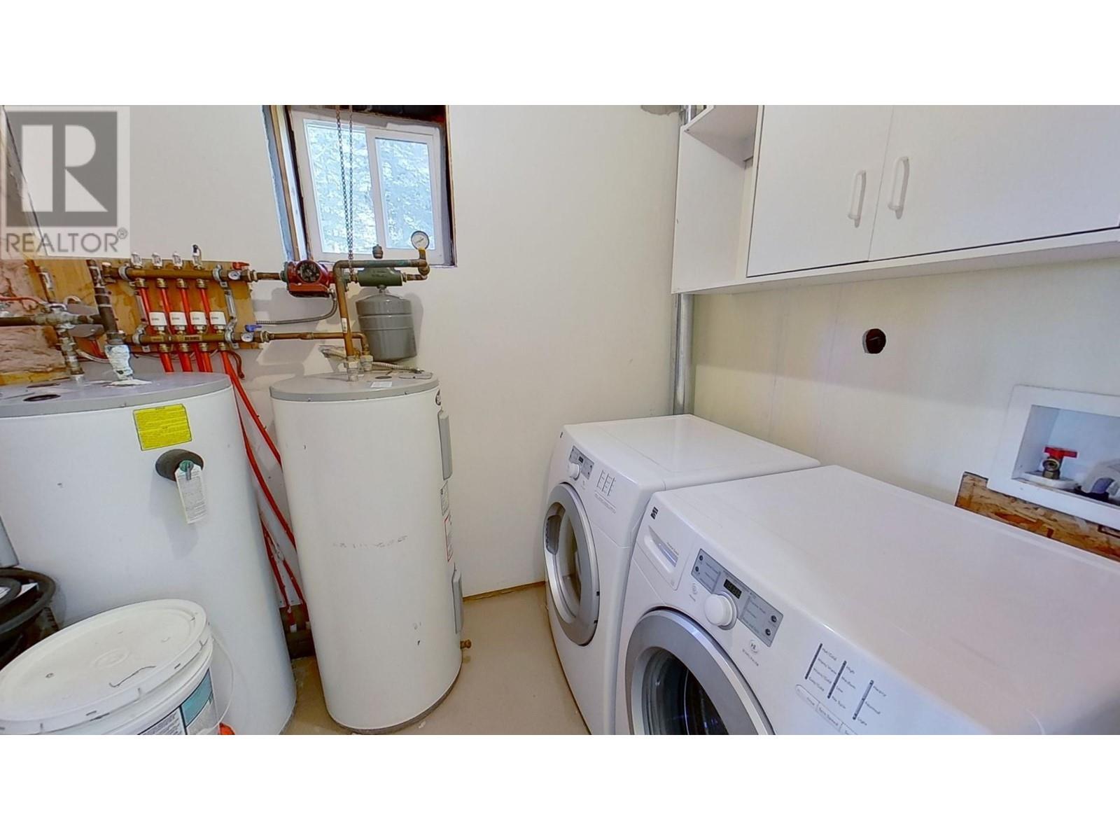5 Bedroom
2 Bathroom
2441 sqft
Fireplace
Forced Air
Acreage
$779,900
* PREC - Personal Real Estate Corporation. Look no further as this 169 Acre property features two homes. The first home has 5 bedrooms and 2 bathrooms with heated tiled floors, beautiful kitchen featuring dark hardwood kitchen cabinets, water softener, new roof & new hot water tank. Home features raised garden beds, fire pit, & a spot for Rv's with services. The second home features 3 bedrooms & 1.5 bathrooms, beautiful views & full basement with heated concrete floor & in-law suite. The property is private, mostly treed & lots of trails for quading, Hiking and backs on to crown land. This property has an excellent well & 2 lagoons. There's a 20x26 heated workshop with concrete floor and Power. This is a very unique property and a must see!!!! (id:5136)
Property Details
|
MLS® Number
|
R2936302 |
|
Property Type
|
Single Family |
Building
|
BathroomTotal
|
2 |
|
BedroomsTotal
|
5 |
|
BasementDevelopment
|
Finished |
|
BasementType
|
Full (finished) |
|
ConstructedDate
|
2010 |
|
ConstructionStyleAttachment
|
Detached |
|
FireplacePresent
|
Yes |
|
FireplaceTotal
|
1 |
|
FoundationType
|
Concrete Perimeter, Concrete Slab |
|
HeatingFuel
|
Natural Gas |
|
HeatingType
|
Forced Air |
|
RoofMaterial
|
Metal |
|
RoofStyle
|
Conventional |
|
StoriesTotal
|
1 |
|
SizeInterior
|
2441 Sqft |
|
Type
|
House |
|
UtilityWater
|
Drilled Well |
Parking
Land
|
Acreage
|
Yes |
|
SizeIrregular
|
169.51 |
|
SizeTotal
|
169.51 Ac |
|
SizeTotalText
|
169.51 Ac |
Rooms
| Level |
Type |
Length |
Width |
Dimensions |
|
Above |
Family Room |
23 ft ,5 in |
12 ft ,8 in |
23 ft ,5 in x 12 ft ,8 in |
|
Above |
Primary Bedroom |
15 ft ,4 in |
12 ft ,8 in |
15 ft ,4 in x 12 ft ,8 in |
|
Above |
Bedroom 4 |
10 ft ,9 in |
8 ft ,1 in |
10 ft ,9 in x 8 ft ,1 in |
|
Above |
Bedroom 5 |
12 ft ,2 in |
11 ft ,4 in |
12 ft ,2 in x 11 ft ,4 in |
|
Above |
Study |
12 ft ,3 in |
11 ft ,1 in |
12 ft ,3 in x 11 ft ,1 in |
|
Main Level |
Kitchen |
20 ft |
13 ft ,4 in |
20 ft x 13 ft ,4 in |
|
Main Level |
Living Room |
33 ft |
31 ft ,3 in |
33 ft x 31 ft ,3 in |
|
Main Level |
Bedroom 2 |
12 ft ,8 in |
12 ft ,5 in |
12 ft ,8 in x 12 ft ,5 in |
|
Main Level |
Bedroom 3 |
12 ft |
8 ft ,8 in |
12 ft x 8 ft ,8 in |
|
Main Level |
Laundry Room |
8 ft ,1 in |
6 ft ,9 in |
8 ft ,1 in x 6 ft ,9 in |
|
Main Level |
Foyer |
11 ft ,1 in |
7 ft ,8 in |
11 ft ,1 in x 7 ft ,8 in |
https://www.realtor.ca/real-estate/27548110/14214-250-road-fort-st-john











































