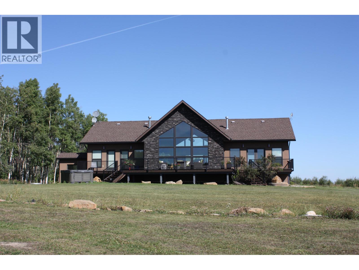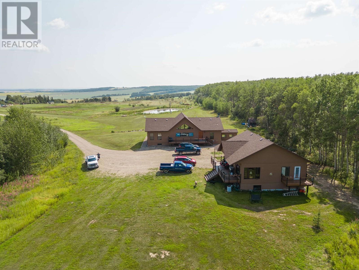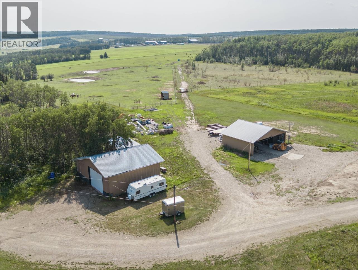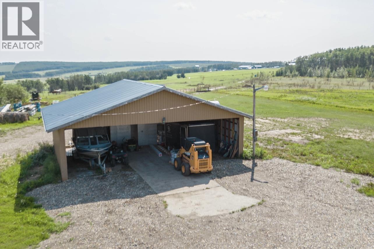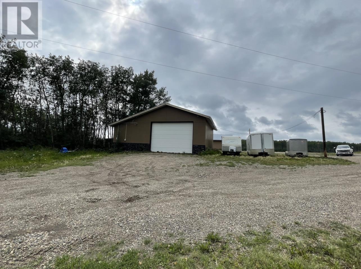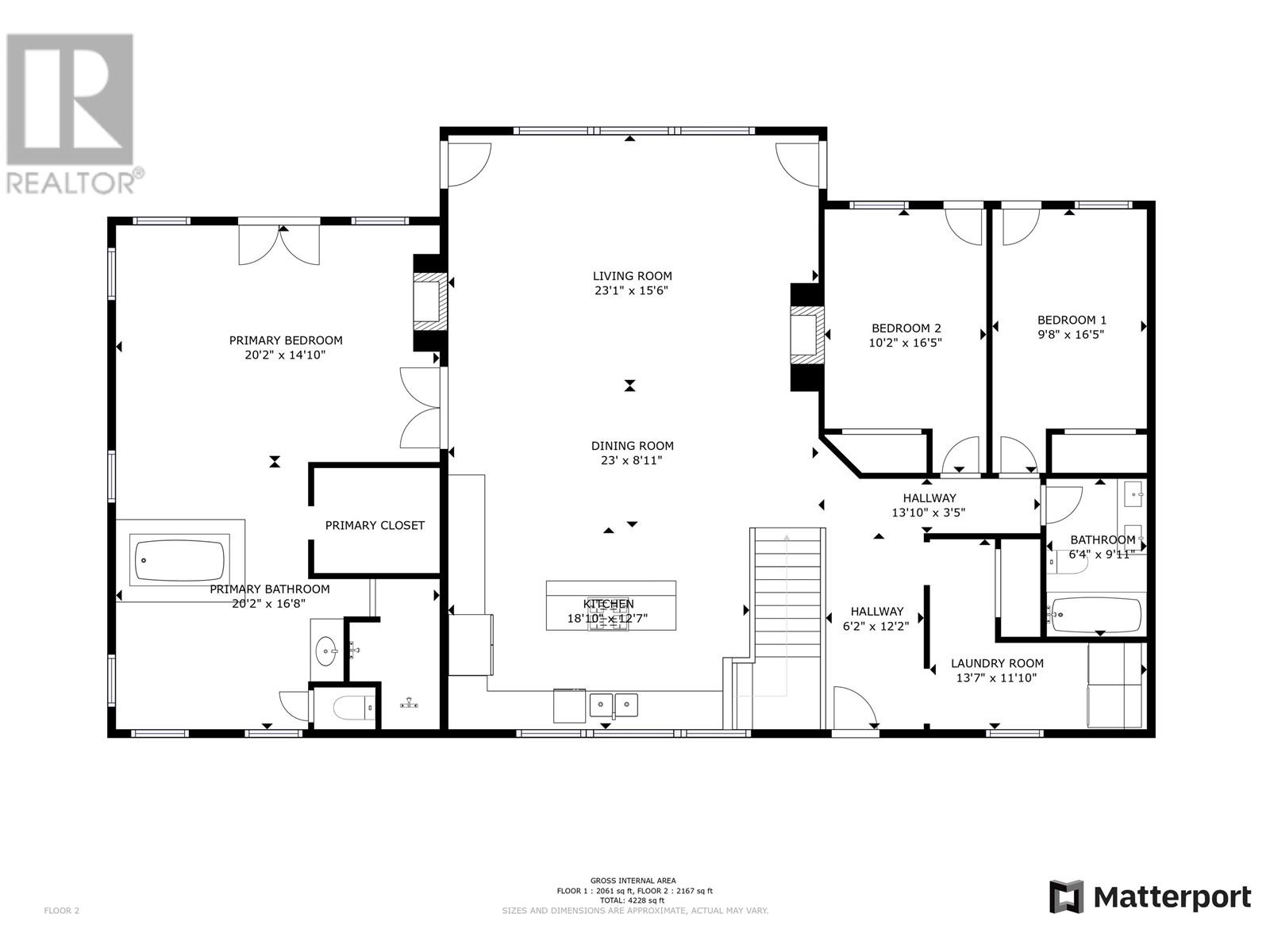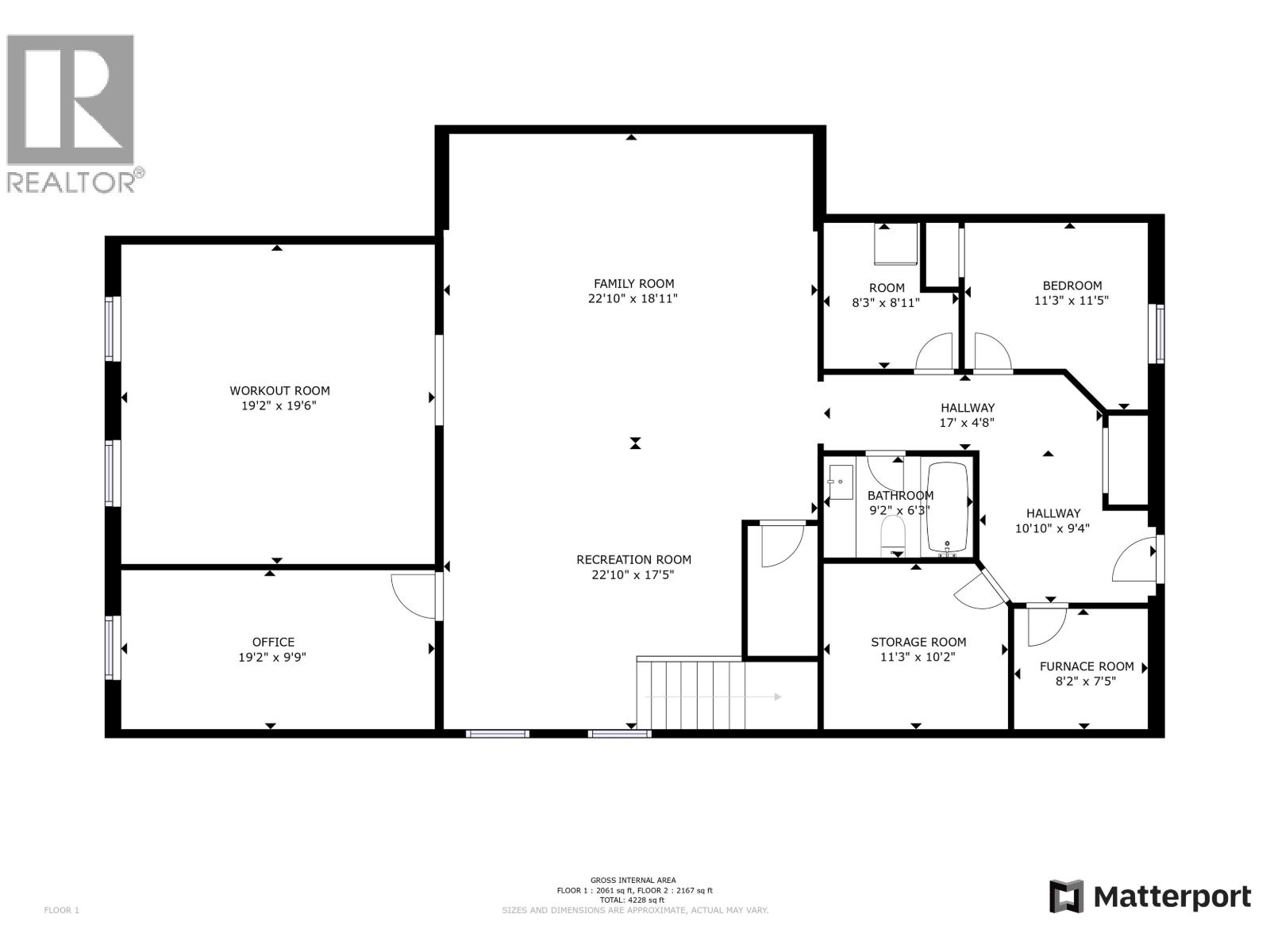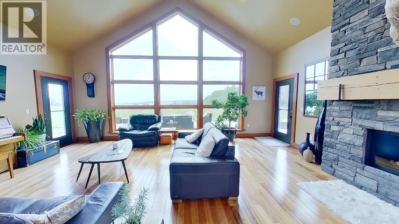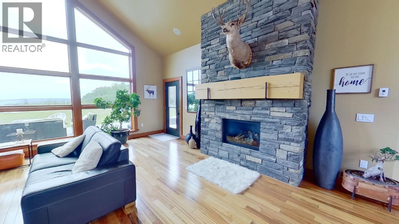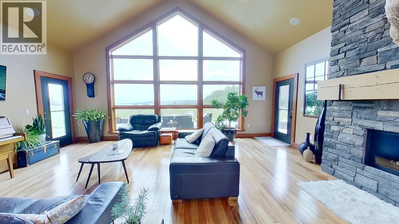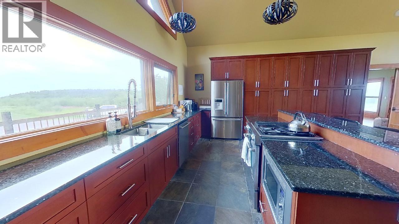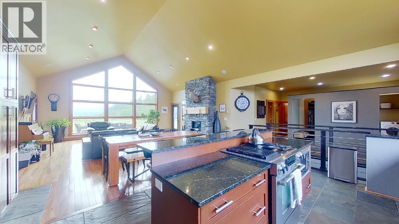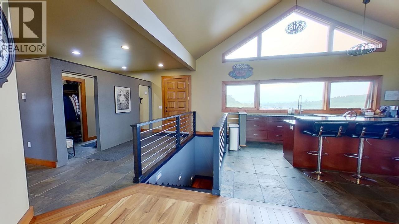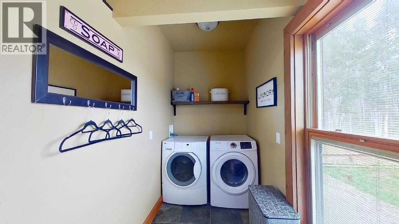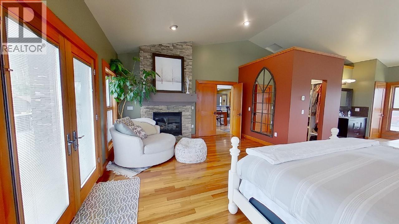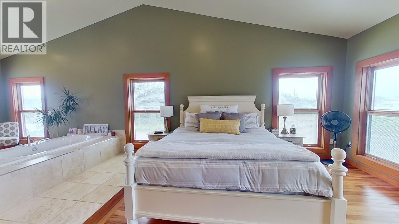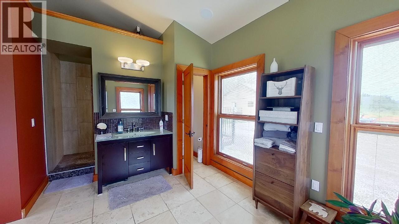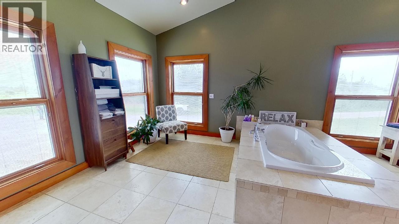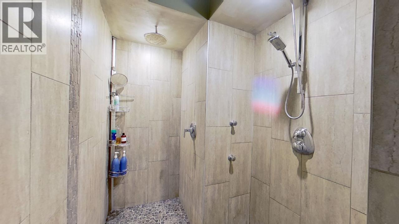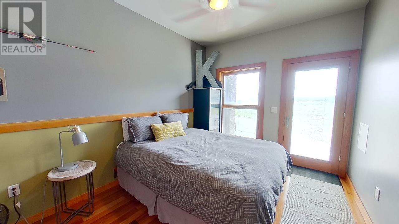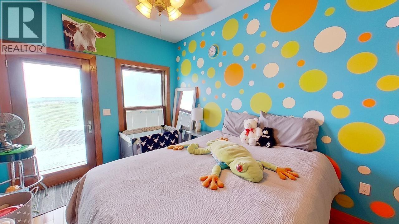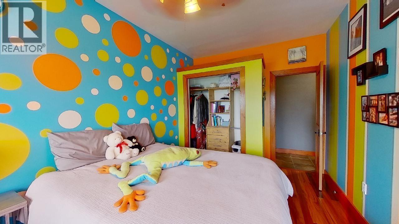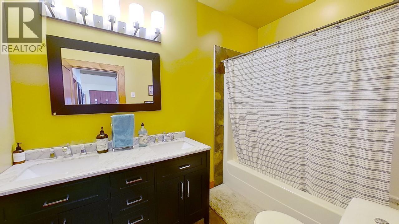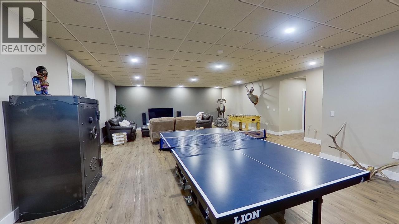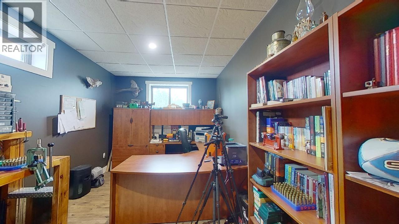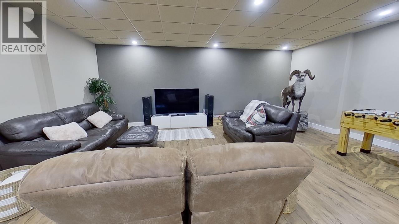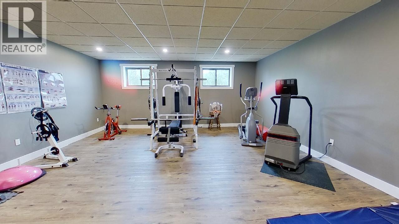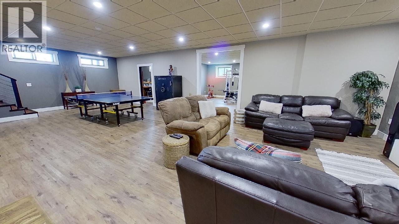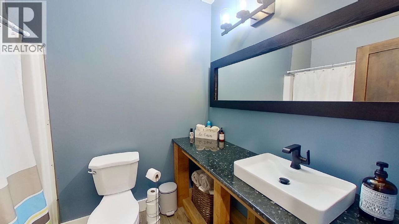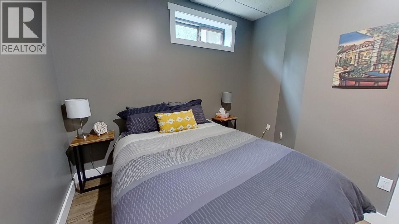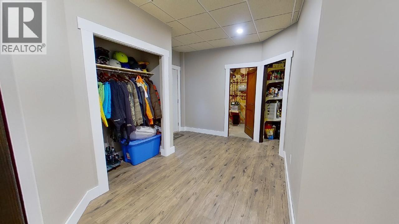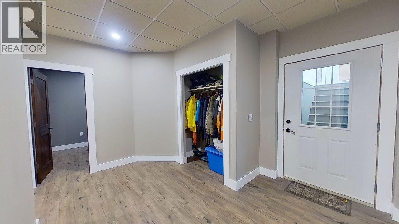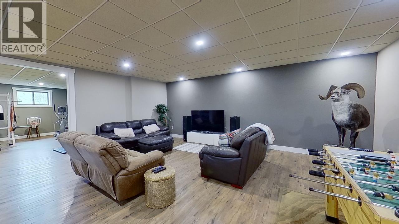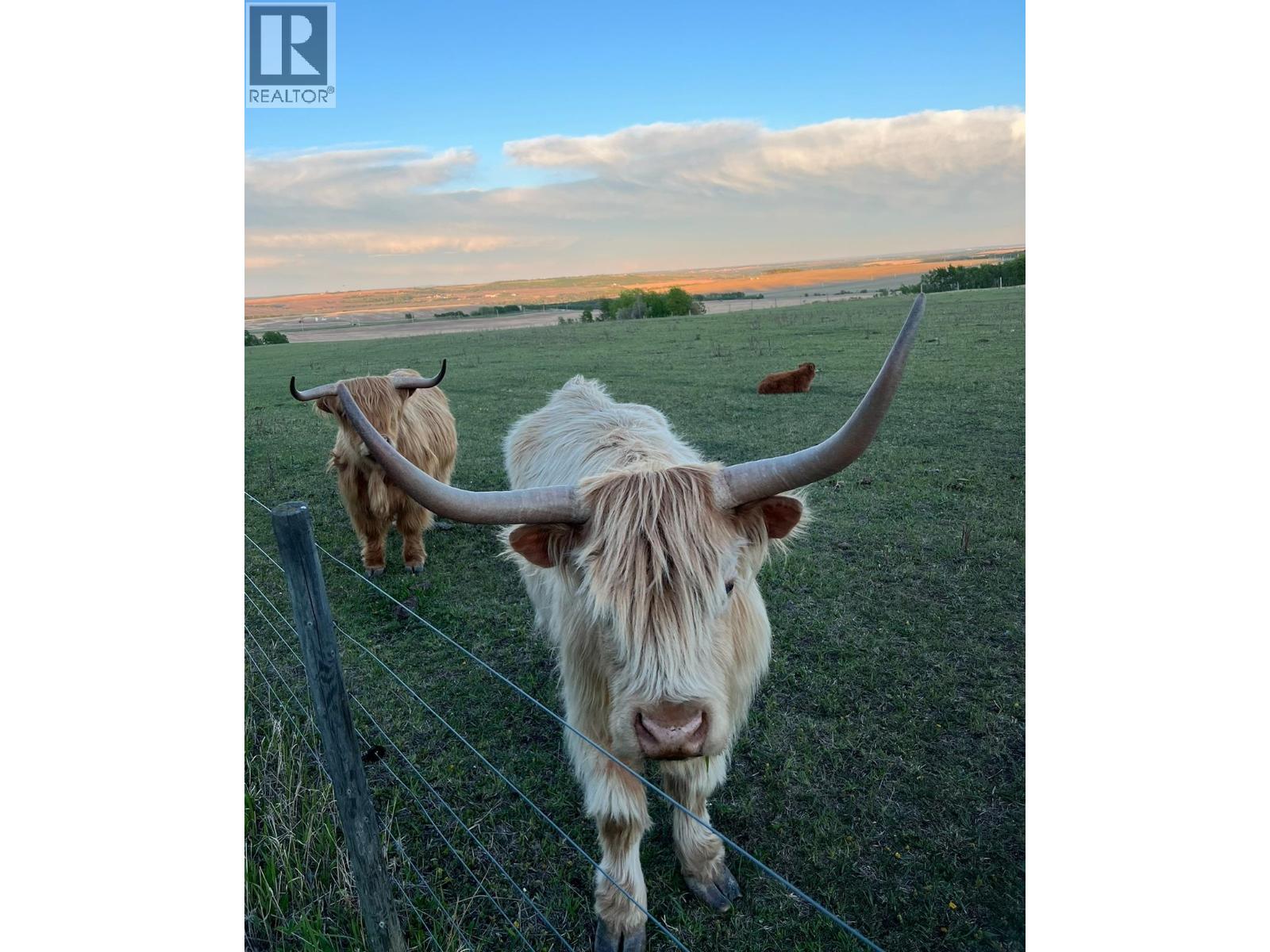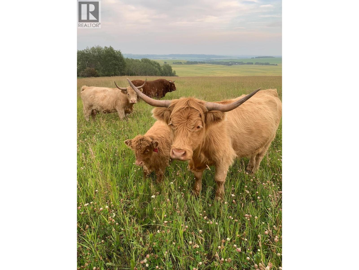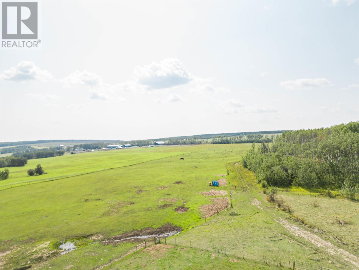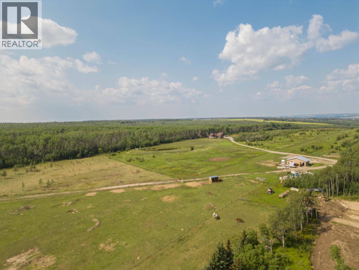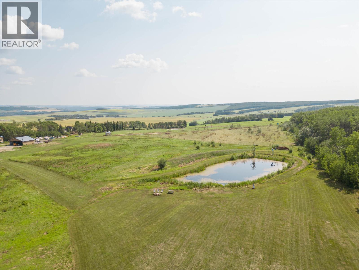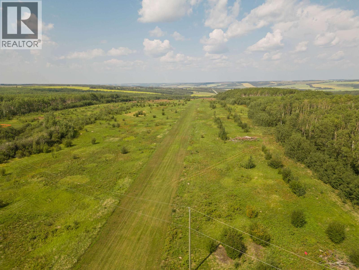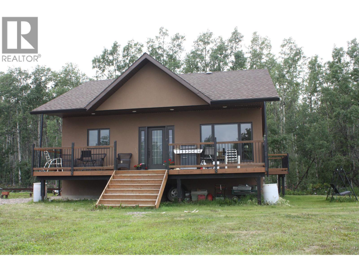4 Bedroom
3 Bathroom
4576 sqft
Fireplace
Hot Water, Radiant/infra-Red Heat
Acreage
$1,849,900
* PREC - Personal Real Estate Corporation. Executive estate with two residences nestled upon 156 acres with stunning 360 views of the surrounding beauty. Travel up the treed, private drive to arrive at the stunning main residence. The 4500 sq ft main home boasts 5 bedrooms, 3 baths, cathedral ceilings, gleaming hardwood floors, and a gas fireplace with custom mantle. The true chef's kitchen blends seamlessly into the main living area, and features beautiful built-in granite counters, a gas grill/stove, and island seating. The primary retreat has a spa-like ensuite and walk-in closet. The 2nd home is 2200 sq ft with 2 bed and 1 bath. Luxurious living, with residences, complete with a private airstrip, airplane/RV hangar, and a 32'x36' shop make executive home a must see!!!! (id:5136)
Property Details
|
MLS® Number
|
R2935528 |
|
Property Type
|
Single Family |
|
ViewType
|
Valley View, View (panoramic) |
Building
|
BathroomTotal
|
3 |
|
BedroomsTotal
|
4 |
|
BasementDevelopment
|
Finished |
|
BasementType
|
N/a (finished) |
|
ConstructedDate
|
2007 |
|
ConstructionStyleAttachment
|
Detached |
|
ExteriorFinish
|
Stucco |
|
FireplacePresent
|
Yes |
|
FireplaceTotal
|
2 |
|
FoundationType
|
Concrete Perimeter |
|
HeatingFuel
|
Natural Gas |
|
HeatingType
|
Hot Water, Radiant/infra-red Heat |
|
RoofMaterial
|
Asphalt Shingle |
|
RoofStyle
|
Conventional |
|
StoriesTotal
|
2 |
|
SizeInterior
|
4576 Sqft |
|
Type
|
House |
Parking
Land
|
Acreage
|
Yes |
|
SizeIrregular
|
156.17 |
|
SizeTotal
|
156.17 Ac |
|
SizeTotalText
|
156.17 Ac |
Rooms
| Level |
Type |
Length |
Width |
Dimensions |
|
Lower Level |
Family Room |
22 ft ,1 in |
18 ft ,1 in |
22 ft ,1 in x 18 ft ,1 in |
|
Lower Level |
Recreational, Games Room |
22 ft ,1 in |
17 ft ,5 in |
22 ft ,1 in x 17 ft ,5 in |
|
Lower Level |
Office |
19 ft ,2 in |
9 ft ,9 in |
19 ft ,2 in x 9 ft ,9 in |
|
Lower Level |
Gym |
19 ft ,6 in |
19 ft ,2 in |
19 ft ,6 in x 19 ft ,2 in |
|
Lower Level |
Bedroom 4 |
11 ft ,5 in |
11 ft ,3 in |
11 ft ,5 in x 11 ft ,3 in |
|
Lower Level |
Storage |
8 ft ,1 in |
8 ft ,3 in |
8 ft ,1 in x 8 ft ,3 in |
|
Lower Level |
Storage |
11 ft ,3 in |
10 ft ,2 in |
11 ft ,3 in x 10 ft ,2 in |
|
Lower Level |
Utility Room |
8 ft ,2 in |
7 ft ,5 in |
8 ft ,2 in x 7 ft ,5 in |
|
Main Level |
Living Room |
23 ft ,1 in |
15 ft ,6 in |
23 ft ,1 in x 15 ft ,6 in |
|
Main Level |
Kitchen |
18 ft ,1 in |
12 ft ,7 in |
18 ft ,1 in x 12 ft ,7 in |
|
Main Level |
Dining Room |
23 ft |
8 ft ,1 in |
23 ft x 8 ft ,1 in |
|
Main Level |
Primary Bedroom |
20 ft ,2 in |
14 ft ,1 in |
20 ft ,2 in x 14 ft ,1 in |
|
Main Level |
Bedroom 2 |
16 ft ,5 in |
9 ft ,8 in |
16 ft ,5 in x 9 ft ,8 in |
|
Main Level |
Bedroom 3 |
15 ft ,2 in |
10 ft ,2 in |
15 ft ,2 in x 10 ft ,2 in |
|
Main Level |
Laundry Room |
13 ft ,7 in |
11 ft ,1 in |
13 ft ,7 in x 11 ft ,1 in |
https://www.realtor.ca/real-estate/27541655/14154-smith-road-fort-st-john

