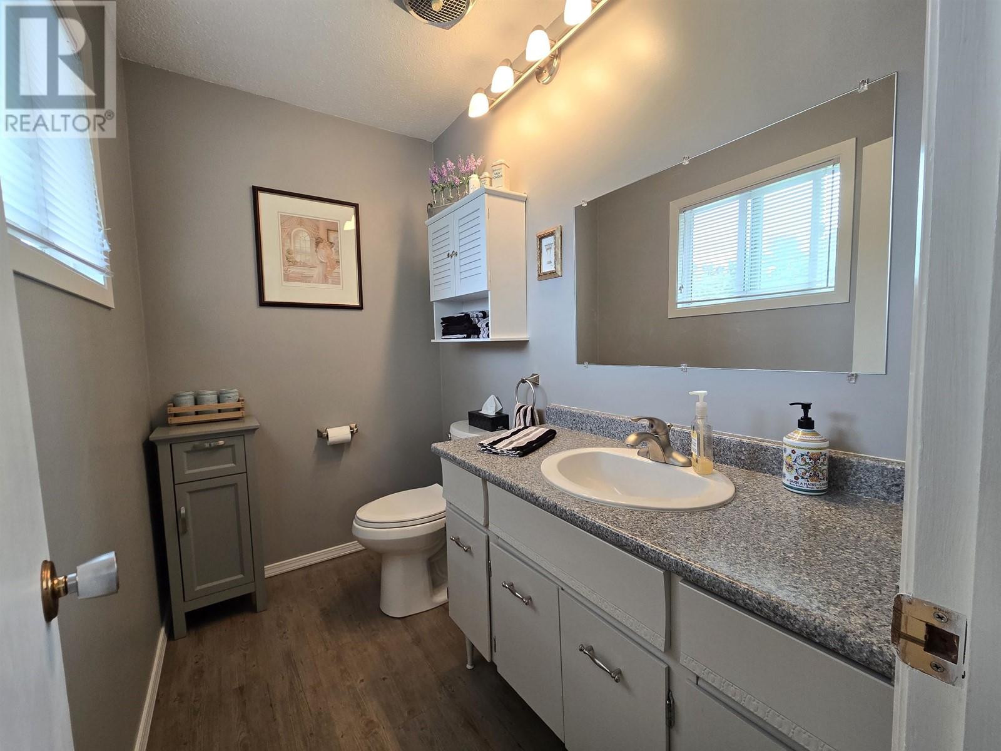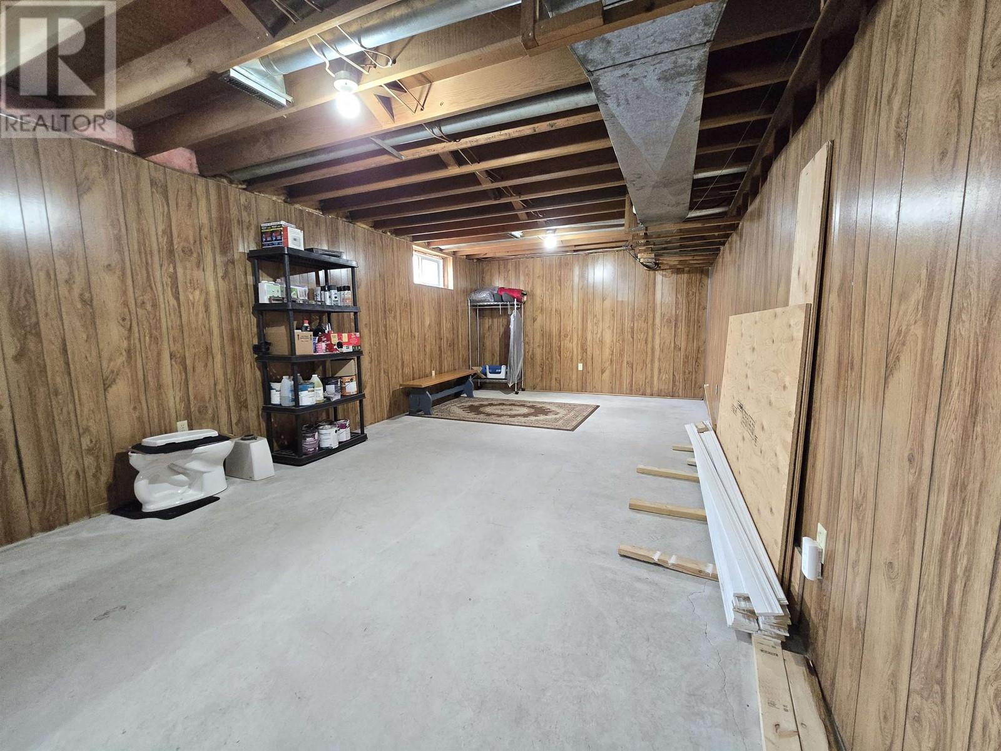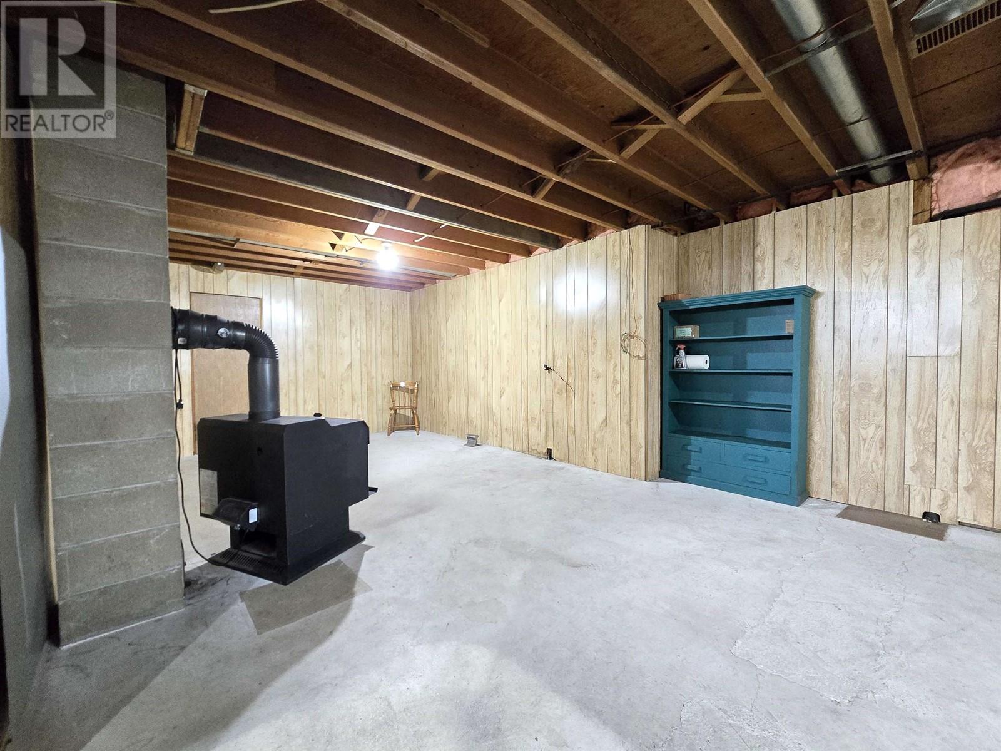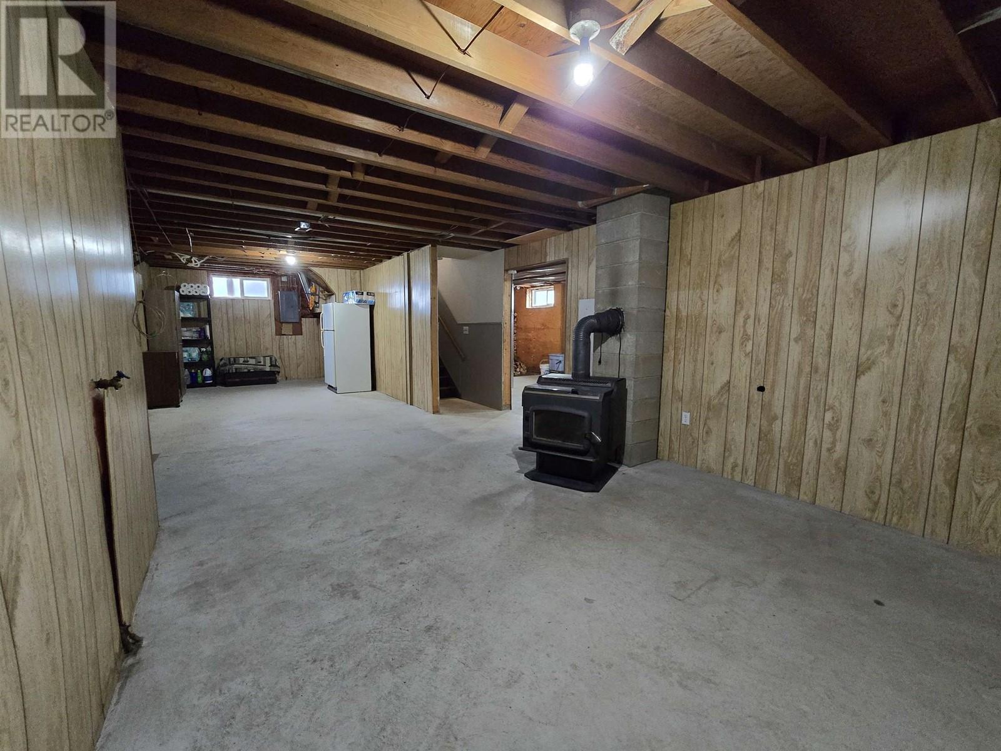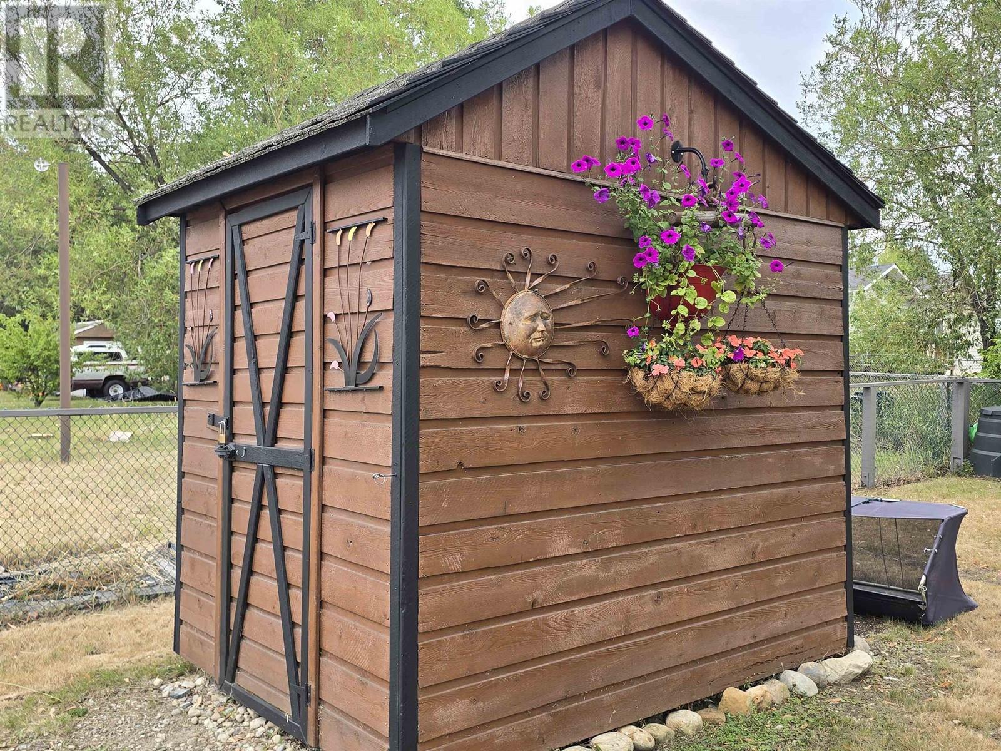3 Bedroom
2 Bathroom
1400 sqft
Forced Air
$462,000
Take a deep breath, let it out, and settle into this large property in the heart of town. At nearly a half acre, you have yard enough for all your outdoor plans. The large house features an eat-in kitchen with large living room and 3 good sized bedrooms. Immaculately kept, you need to do nothing except move-in. The full basement is ready for finishing and presents great opportunity for a media room, in-law suite, or a place for the kids. The north-facing aspect gives uninterrupted views of the Rocky Mountains while the backyard showcases the majestic Cariboos. With a double carport and attached single garage, there will be no fighting over parking spots. Properties this size don't come along very often. Available for quick possession. (id:5136)
Property Details
|
MLS® Number
|
R2910500 |
|
Property Type
|
Single Family |
|
StorageType
|
Storage |
|
ViewType
|
Mountain View |
Building
|
BathroomTotal
|
2 |
|
BedroomsTotal
|
3 |
|
Appliances
|
Washer, Dryer, Refrigerator, Stove, Dishwasher |
|
BasementType
|
Full |
|
ConstructedDate
|
1971 |
|
ConstructionStyleAttachment
|
Detached |
|
FoundationType
|
Concrete Perimeter |
|
HeatingFuel
|
Wood |
|
HeatingType
|
Forced Air |
|
RoofMaterial
|
Asphalt Shingle |
|
RoofStyle
|
Conventional |
|
StoriesTotal
|
2 |
|
SizeInterior
|
1400 Sqft |
|
Type
|
House |
|
UtilityWater
|
Community Water System |
Parking
Land
|
Acreage
|
No |
|
SizeIrregular
|
18005 |
|
SizeTotal
|
18005 Sqft |
|
SizeTotalText
|
18005 Sqft |
Rooms
| Level |
Type |
Length |
Width |
Dimensions |
|
Basement |
Flex Space |
11 ft ,4 in |
38 ft ,4 in |
11 ft ,4 in x 38 ft ,4 in |
|
Basement |
Cold Room |
5 ft ,3 in |
11 ft ,4 in |
5 ft ,3 in x 11 ft ,4 in |
|
Basement |
Flex Space |
12 ft ,8 in |
21 ft ,1 in |
12 ft ,8 in x 21 ft ,1 in |
|
Basement |
Utility Room |
18 ft ,3 in |
12 ft ,8 in |
18 ft ,3 in x 12 ft ,8 in |
|
Main Level |
Kitchen |
9 ft ,2 in |
12 ft ,1 in |
9 ft ,2 in x 12 ft ,1 in |
|
Main Level |
Dining Room |
8 ft ,1 in |
7 ft |
8 ft ,1 in x 7 ft |
|
Main Level |
Living Room |
13 ft ,5 in |
19 ft ,7 in |
13 ft ,5 in x 19 ft ,7 in |
|
Main Level |
Primary Bedroom |
13 ft ,8 in |
11 ft ,1 in |
13 ft ,8 in x 11 ft ,1 in |
|
Main Level |
Bedroom 2 |
10 ft ,1 in |
10 ft ,7 in |
10 ft ,1 in x 10 ft ,7 in |
|
Main Level |
Bedroom 3 |
9 ft ,1 in |
11 ft ,1 in |
9 ft ,1 in x 11 ft ,1 in |
|
Main Level |
Laundry Room |
6 ft ,9 in |
7 ft |
6 ft ,9 in x 7 ft |
https://www.realtor.ca/real-estate/27232517/1411-6th-avenue-valemount









