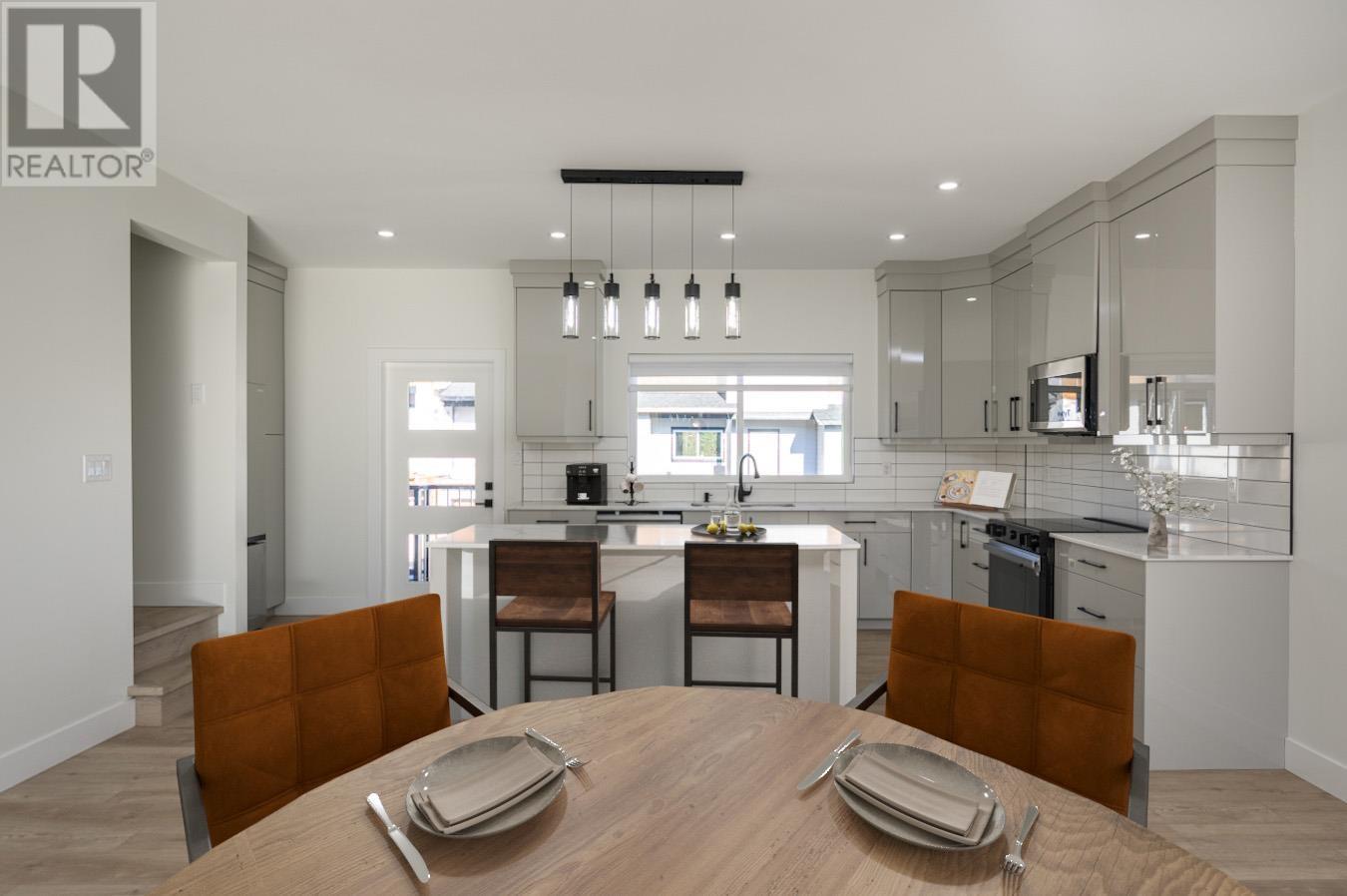3 Bedroom
4 Bathroom
1979 sqft
Fireplace
Forced Air
$549,900
* PREC - Personal Real Estate Corporation. The Crest in University Heights offers the newest in luxury townhome living. Welcome to this stunning 3 bedroom 3.5 bath townhome which features 3 floors of elegant and functional living spaces. Main floor offers a truly incredible kitchen with all brand new appliances and walk out deck at the front of the home. Large living and adjoining dining room provides a gracious and comfortable space with loads of natural light. Upstairs features 3 large bedrooms, primary room with gorgeous en-suite and WIC. A truly unique and exiting feature is what you will find on the ground level. This unique layout offers a bachelor suite with private entrance, bathroom and laundry. Perfect for student housing giving the close proximity to UNBC and a great mortgage helper. (id:5136)
Property Details
|
MLS® Number
|
R2938934 |
|
Property Type
|
Single Family |
Building
|
BathroomTotal
|
4 |
|
BedroomsTotal
|
3 |
|
Amenities
|
Laundry - In Suite, Fireplace(s) |
|
Appliances
|
Washer, Dryer, Refrigerator, Stove, Dishwasher |
|
BasementType
|
Partial |
|
ConstructedDate
|
2024 |
|
ConstructionStyleAttachment
|
Attached |
|
ExteriorFinish
|
Composite Siding |
|
FireProtection
|
Smoke Detectors |
|
FireplacePresent
|
Yes |
|
FireplaceTotal
|
1 |
|
FoundationType
|
Concrete Perimeter |
|
HeatingFuel
|
Natural Gas |
|
HeatingType
|
Forced Air |
|
RoofMaterial
|
Asphalt Shingle |
|
RoofStyle
|
Conventional |
|
StoriesTotal
|
3 |
|
SizeInterior
|
1979 Sqft |
|
Type
|
Row / Townhouse |
|
UtilityWater
|
Municipal Water |
Parking
Land
Rooms
| Level |
Type |
Length |
Width |
Dimensions |
|
Above |
Primary Bedroom |
15 ft ,1 in |
11 ft ,1 in |
15 ft ,1 in x 11 ft ,1 in |
|
Above |
Bedroom 2 |
10 ft ,6 in |
11 ft ,4 in |
10 ft ,6 in x 11 ft ,4 in |
|
Above |
Bedroom 3 |
10 ft |
11 ft ,6 in |
10 ft x 11 ft ,6 in |
|
Above |
Laundry Room |
3 ft ,2 in |
5 ft |
3 ft ,2 in x 5 ft |
|
Lower Level |
Flex Space |
13 ft ,1 in |
8 ft ,9 in |
13 ft ,1 in x 8 ft ,9 in |
|
Main Level |
Living Room |
17 ft ,8 in |
13 ft ,9 in |
17 ft ,8 in x 13 ft ,9 in |
|
Main Level |
Dining Room |
17 ft ,1 in |
9 ft ,9 in |
17 ft ,1 in x 9 ft ,9 in |
|
Main Level |
Kitchen |
20 ft ,1 in |
10 ft ,5 in |
20 ft ,1 in x 10 ft ,5 in |
|
Main Level |
Beverage Room |
17 ft ,1 in |
5 ft ,3 in |
17 ft ,1 in x 5 ft ,3 in |
https://www.realtor.ca/real-estate/27582927/1401-2395-rowe-street-prince-george






































