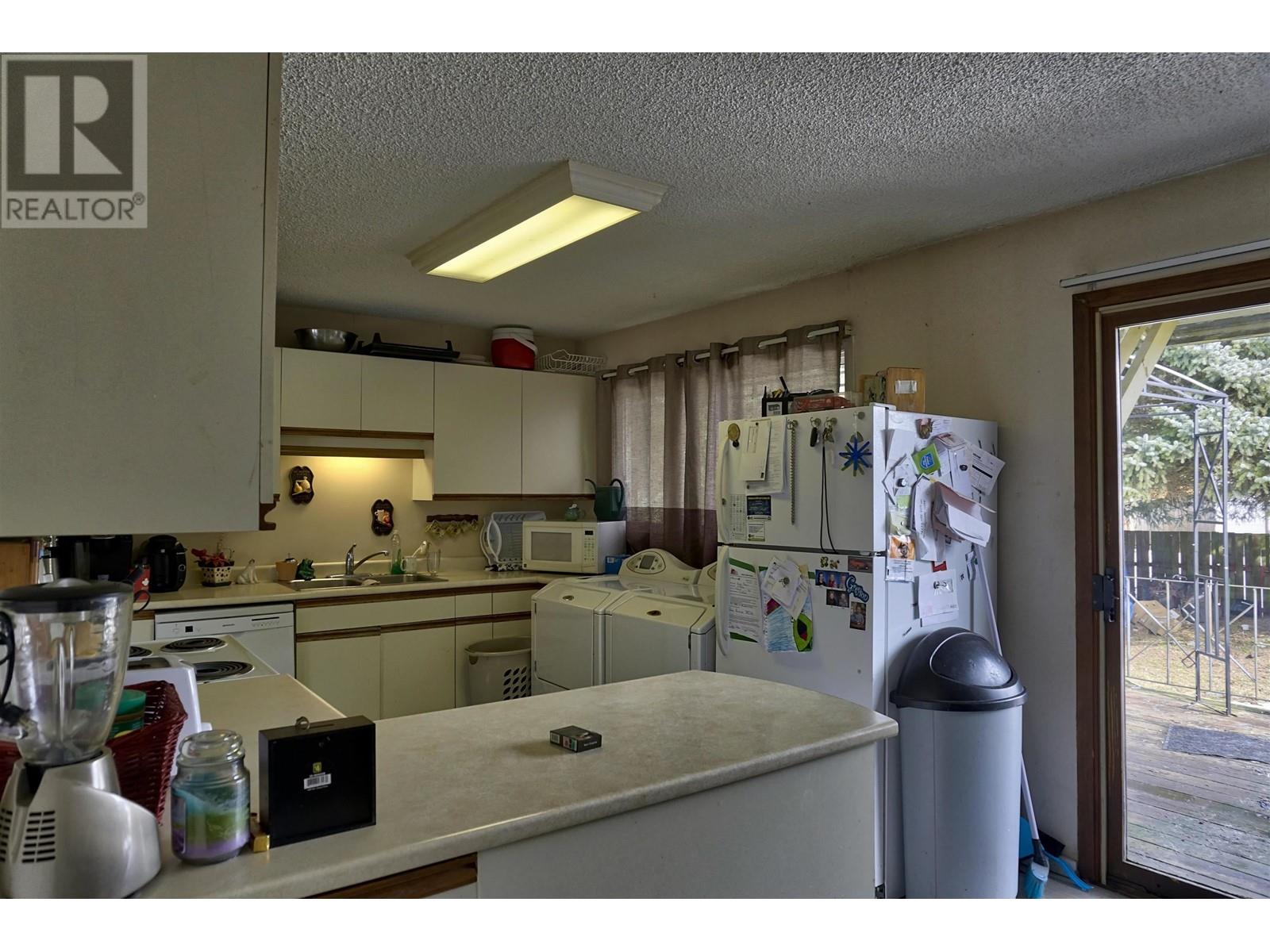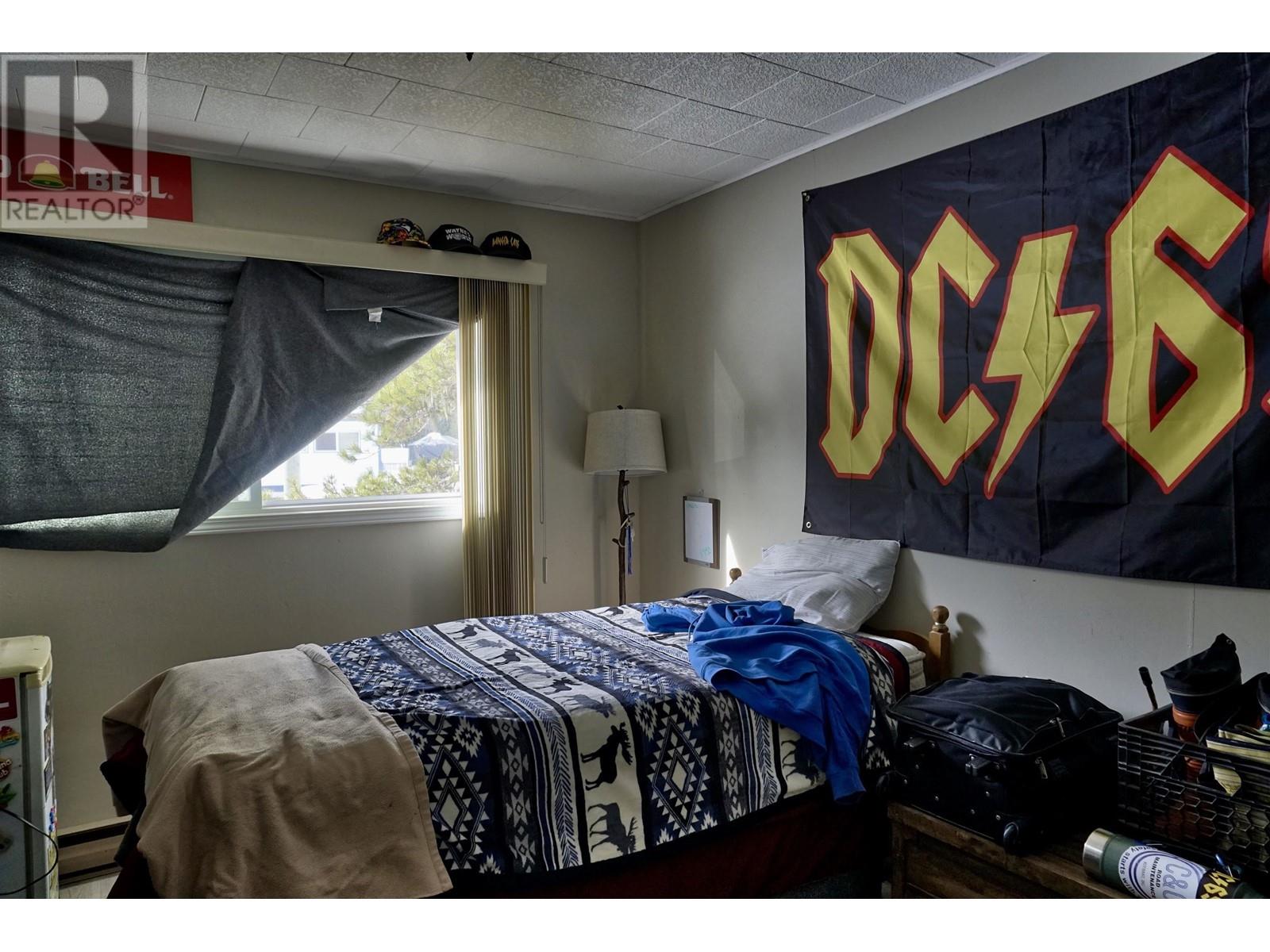3 Bedroom
1 Bathroom
960 sqft
Ranch
Baseboard Heaters
$185,000
* PREC - Personal Real Estate Corporation. Ideal for first-time buyers or savvy investors, this property boasts a lucrative 10% cap rate. Positioned downtown, its proximity to Riverlodge Rec Centre, Kitimat River, Kildala Elementary School, and essential downtown amenities enhances its appeal. The spacious kitchen and dining area seamlessly flow to a fully fenced backyard, offering ample space for relaxation or entertainment. Upgrades include modern flooring (2018), windows were replaced in 2003, roof in 2018, and benefit from an updated 125 amp panel. With its current rental status, this residence presents an excellent investment opportunity. Don't miss your chance to enter or expand in the market! (id:5136)
Property Details
|
MLS® Number
|
R2911608 |
|
Property Type
|
Single Family |
Building
|
BathroomTotal
|
1 |
|
BedroomsTotal
|
3 |
|
Appliances
|
Washer, Dryer, Refrigerator, Stove, Dishwasher |
|
ArchitecturalStyle
|
Ranch |
|
BasementType
|
None |
|
ConstructedDate
|
1956 |
|
ConstructionStyleAttachment
|
Detached |
|
ExteriorFinish
|
Stucco |
|
FoundationType
|
Unknown |
|
HeatingFuel
|
Electric |
|
HeatingType
|
Baseboard Heaters |
|
RoofMaterial
|
Asphalt Shingle |
|
RoofStyle
|
Conventional |
|
StoriesTotal
|
1 |
|
SizeInterior
|
960 Sqft |
|
Type
|
House |
|
UtilityWater
|
Municipal Water |
Parking
Land
|
Acreage
|
No |
|
SizeIrregular
|
7123 |
|
SizeTotal
|
7123 Sqft |
|
SizeTotalText
|
7123 Sqft |
Rooms
| Level |
Type |
Length |
Width |
Dimensions |
|
Main Level |
Living Room |
18 ft ,6 in |
12 ft ,6 in |
18 ft ,6 in x 12 ft ,6 in |
|
Main Level |
Dining Room |
10 ft ,3 in |
7 ft |
10 ft ,3 in x 7 ft |
|
Main Level |
Kitchen |
12 ft ,6 in |
10 ft ,3 in |
12 ft ,6 in x 10 ft ,3 in |
|
Main Level |
Bedroom 2 |
9 ft |
10 ft ,6 in |
9 ft x 10 ft ,6 in |
|
Main Level |
Bedroom 3 |
9 ft ,3 in |
8 ft ,8 in |
9 ft ,3 in x 8 ft ,8 in |
|
Main Level |
Primary Bedroom |
10 ft ,4 in |
10 ft ,2 in |
10 ft ,4 in x 10 ft ,2 in |
https://www.realtor.ca/real-estate/27246924/14-ochwe-street-kitimat















