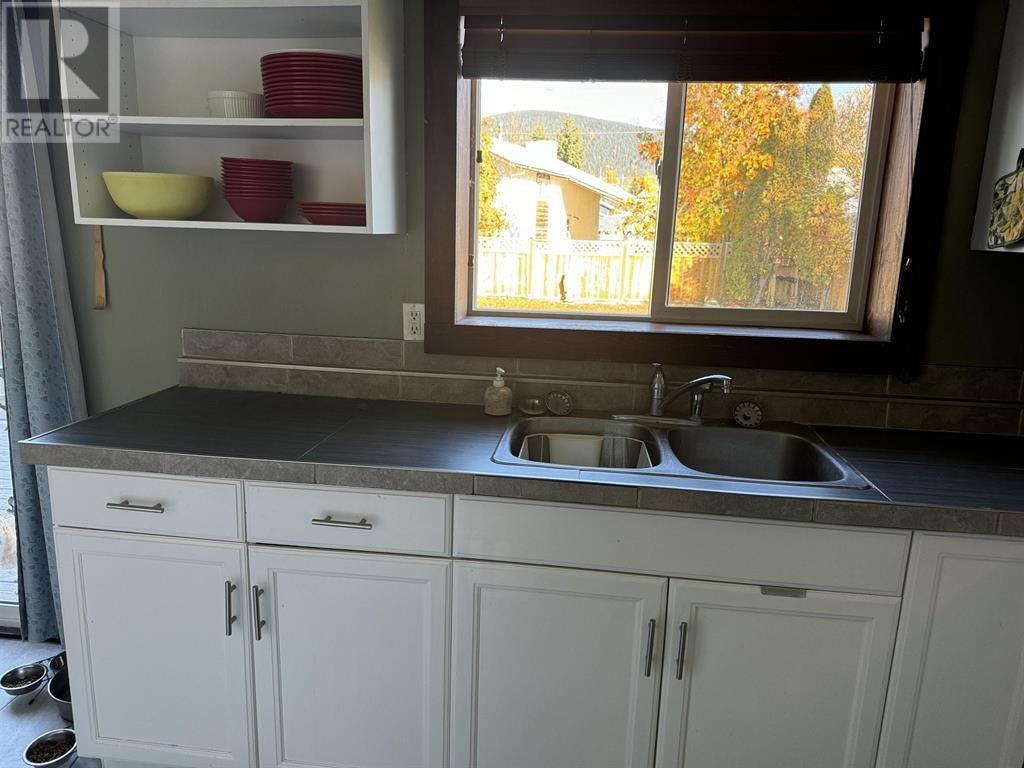14 Finlay Forks Crescent Mackenzie, British Columbia V0J 2C0
3 Bedroom
2 Bathroom
1790 sqft
Fireplace
$164,900
Updated vinyl siding, new gutters, newer windows, new gravel drive. Fenced yard with shed/shop and woodshed. Kitchen updated with eating area and SGD to deck and yard. Open to living room which features CSA cert wood stove. Three bedrooms on main and updated main 4p bath. Down features L-shaped family room with CSA certified wood stove. Two storage rooms plus 3pc bath and laundry. Updated flooring. INCLUDES appliances. Well-kept and move in ready. (id:5136)
Property Details
| MLS® Number | R2957398 |
| Property Type | Single Family |
| StorageType | Storage |
Building
| BathroomTotal | 2 |
| BedroomsTotal | 3 |
| Appliances | Washer, Dryer, Refrigerator, Stove, Dishwasher |
| BasementType | Full |
| ConstructedDate | 1971 |
| ConstructionStyleAttachment | Detached |
| ExteriorFinish | Vinyl Siding |
| FireplacePresent | Yes |
| FireplaceTotal | 2 |
| FoundationType | Concrete Perimeter |
| HeatingFuel | Natural Gas |
| RoofMaterial | Asphalt Shingle |
| RoofStyle | Conventional |
| StoriesTotal | 2 |
| SizeInterior | 1790 Sqft |
| Type | House |
| UtilityWater | Municipal Water |
Parking
| Open |
Land
| Acreage | No |
| SizeIrregular | 5995 |
| SizeTotal | 5995 Sqft |
| SizeTotalText | 5995 Sqft |
Rooms
| Level | Type | Length | Width | Dimensions |
|---|---|---|---|---|
| Basement | Family Room | 23 ft ,3 in | 10 ft ,1 in | 23 ft ,3 in x 10 ft ,1 in |
| Basement | Family Room | 11 ft | 9 ft | 11 ft x 9 ft |
| Basement | Laundry Room | 5 ft | 3 ft | 5 ft x 3 ft |
| Main Level | Kitchen | 16 ft ,4 in | 8 ft ,1 in | 16 ft ,4 in x 8 ft ,1 in |
| Main Level | Living Room | 14 ft ,9 in | 11 ft ,1 in | 14 ft ,9 in x 11 ft ,1 in |
| Main Level | Bedroom 2 | 9 ft ,1 in | 8 ft ,1 in | 9 ft ,1 in x 8 ft ,1 in |
| Main Level | Bedroom 3 | 8 ft | 9 ft ,1 in | 8 ft x 9 ft ,1 in |
| Main Level | Primary Bedroom | 9 ft ,7 in | 11 ft ,1 in | 9 ft ,7 in x 11 ft ,1 in |
https://www.realtor.ca/real-estate/27814960/14-finlay-forks-crescent-mackenzie
Interested?
Contact us for more information














