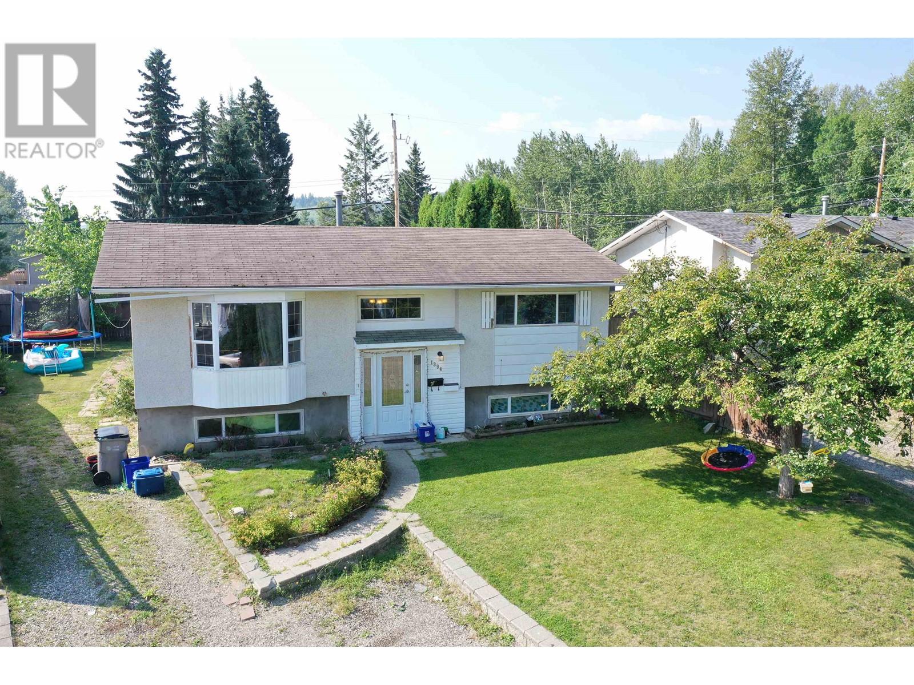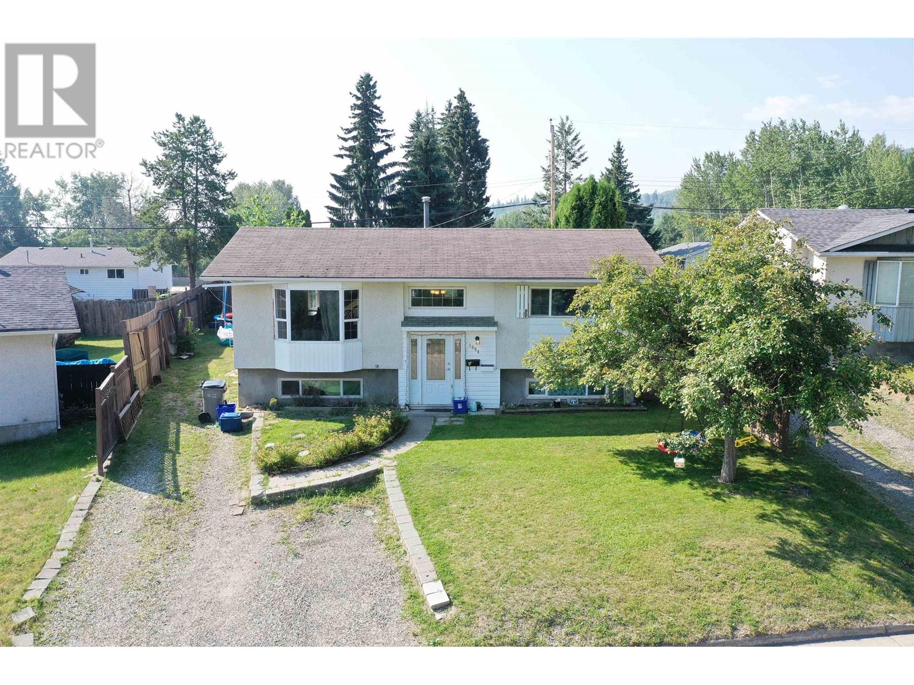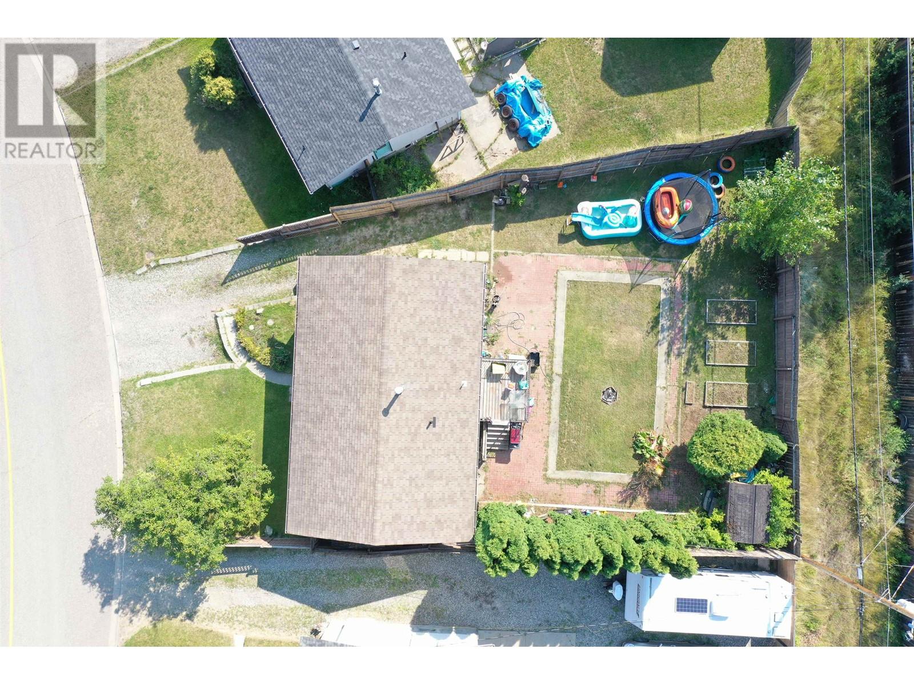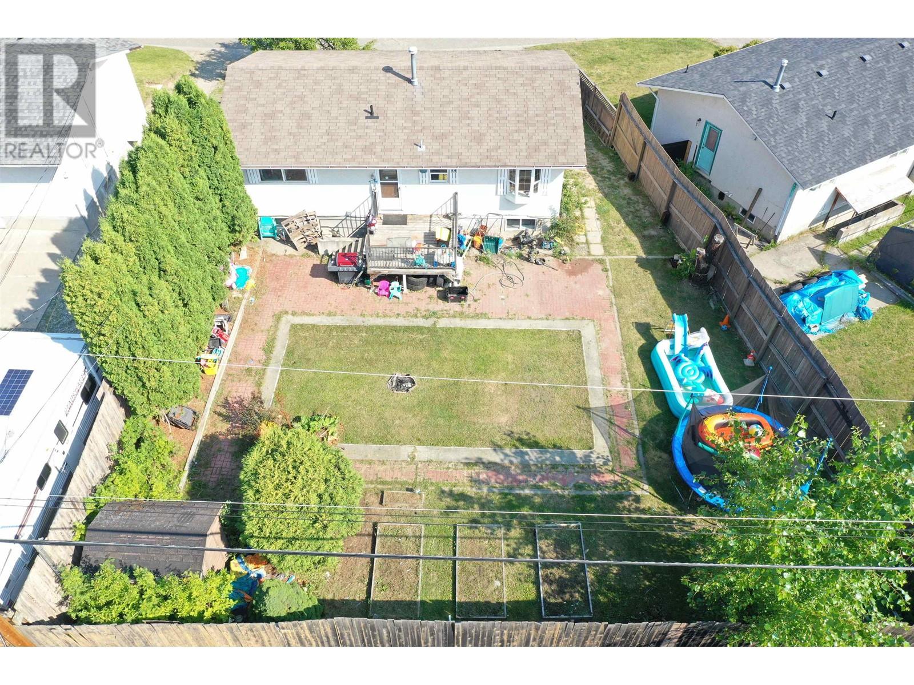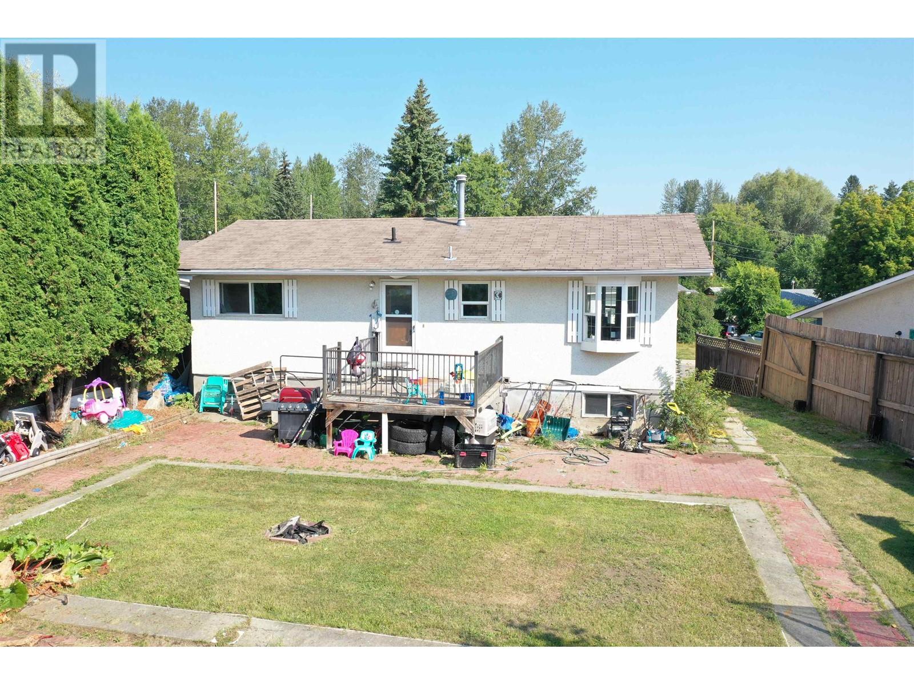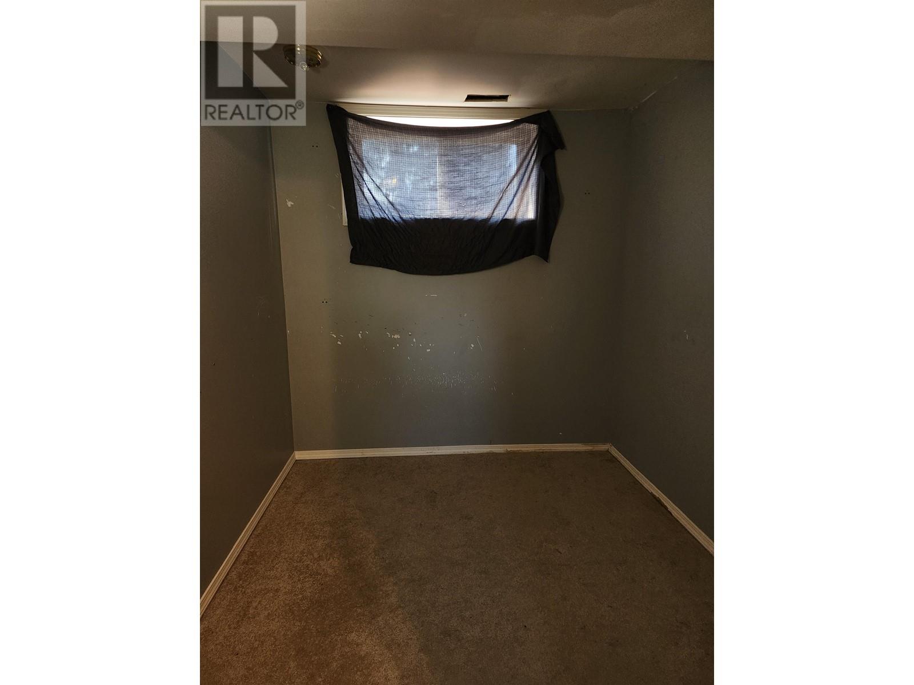1394 Lewis Drive Quesnel, British Columbia V2J 1K8
4 Bedroom
2 Bathroom
1838 sqft
Split Level Entry
Fireplace
Forced Air
$324,900
* PREC - Personal Real Estate Corporation. Affordable 4 bed 2 bath family home in Uplands, close by to schools, parks, restaurants and shopping. Bay windows in the living & dining rooms, wood fireplace, newer flooring in the main living areas. Most windows are vinyl throughout the house. Full basement is mostly there with some finishing needed in the large laundry/utility room. Flat backyard, 3-sides fenced with garden boxes, a good-sized brick patio and 8 x 8 sundeck. This home needs lots of cosmetic TLC and is priced accordingly - bring your vision and your toolkit and this could be a wonderful home for your family! (id:5136)
Property Details
| MLS® Number | R2915202 |
| Property Type | Single Family |
Building
| BathroomTotal | 2 |
| BedroomsTotal | 4 |
| Appliances | Washer, Dryer, Refrigerator, Stove, Dishwasher |
| ArchitecturalStyle | Split Level Entry |
| BasementDevelopment | Finished |
| BasementType | Full (finished) |
| ConstructedDate | 1974 |
| ConstructionStyleAttachment | Detached |
| ExteriorFinish | Stucco |
| FireplacePresent | Yes |
| FireplaceTotal | 1 |
| FoundationType | Concrete Perimeter |
| HeatingFuel | Natural Gas |
| HeatingType | Forced Air |
| RoofMaterial | Asphalt Shingle |
| RoofStyle | Conventional |
| StoriesTotal | 2 |
| SizeInterior | 1838 Sqft |
| Type | House |
| UtilityWater | Municipal Water |
Parking
| Open |
Land
| Acreage | No |
| SizeIrregular | 0.14 |
| SizeTotal | 0.14 Ac |
| SizeTotalText | 0.14 Ac |
Rooms
| Level | Type | Length | Width | Dimensions |
|---|---|---|---|---|
| Basement | Recreational, Games Room | 14 ft ,2 in | 11 ft ,7 in | 14 ft ,2 in x 11 ft ,7 in |
| Basement | Office | 7 ft ,4 in | 9 ft | 7 ft ,4 in x 9 ft |
| Basement | Laundry Room | 12 ft ,9 in | 9 ft | 12 ft ,9 in x 9 ft |
| Basement | Bedroom 4 | 9 ft | 9 ft ,1 in | 9 ft x 9 ft ,1 in |
| Basement | Bedroom 5 | 12 ft ,5 in | 8 ft ,2 in | 12 ft ,5 in x 8 ft ,2 in |
| Main Level | Living Room | 15 ft | 15 ft | 15 ft x 15 ft |
| Main Level | Dining Room | 7 ft ,1 in | 10 ft | 7 ft ,1 in x 10 ft |
| Main Level | Kitchen | 9 ft ,7 in | 10 ft | 9 ft ,7 in x 10 ft |
| Main Level | Bedroom 2 | 8 ft ,8 in | 10 ft | 8 ft ,8 in x 10 ft |
| Main Level | Bedroom 3 | 10 ft | 13 ft | 10 ft x 13 ft |
https://www.realtor.ca/real-estate/27290672/1394-lewis-drive-quesnel
Interested?
Contact us for more information

