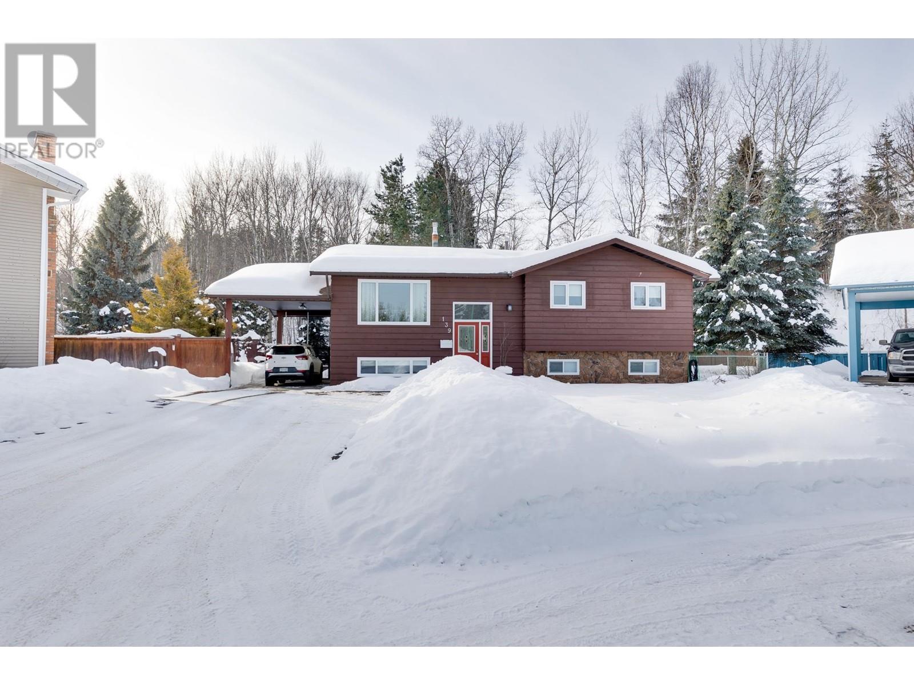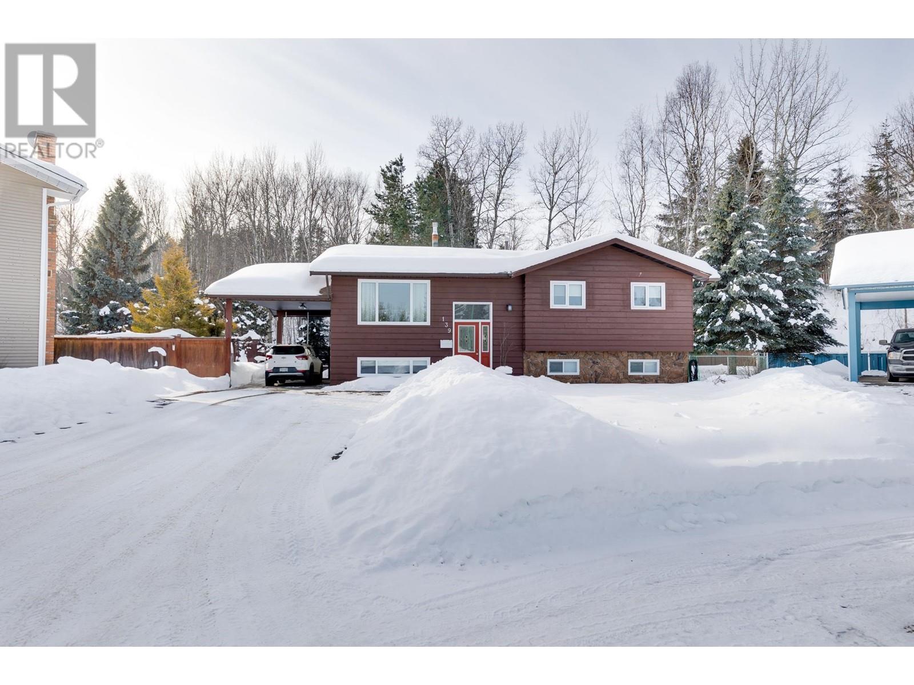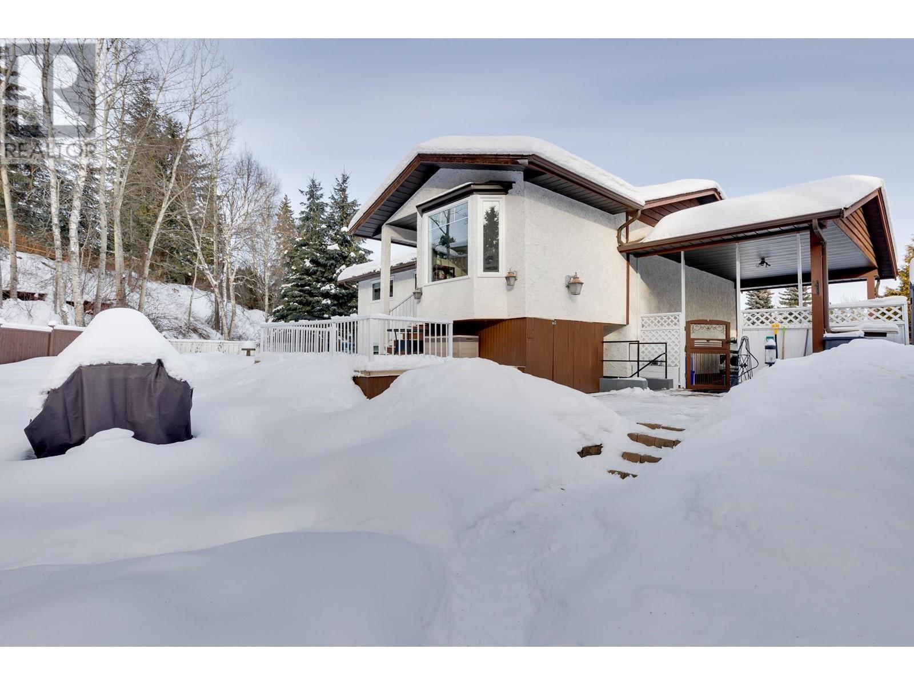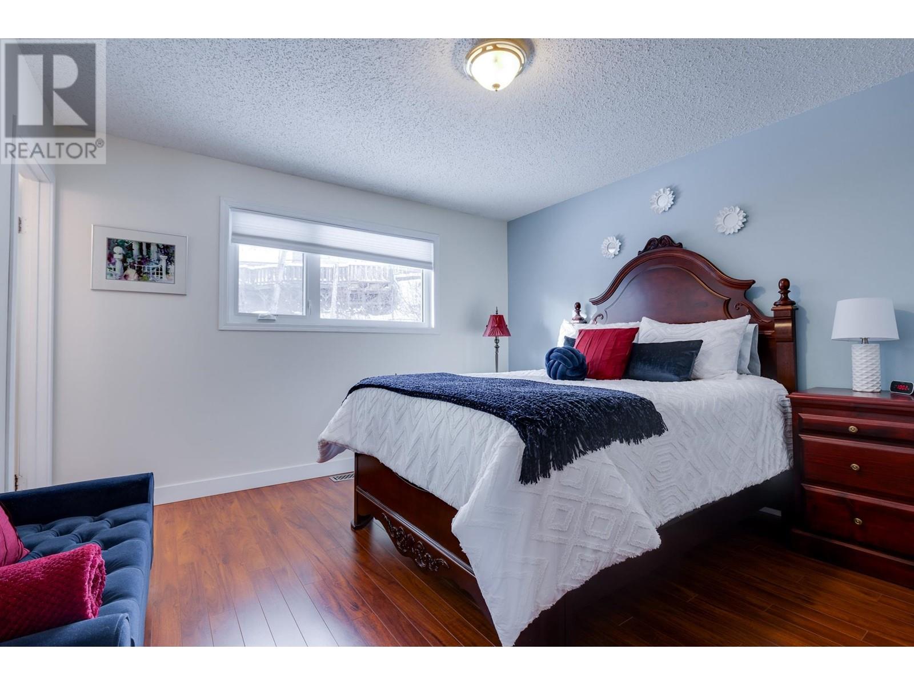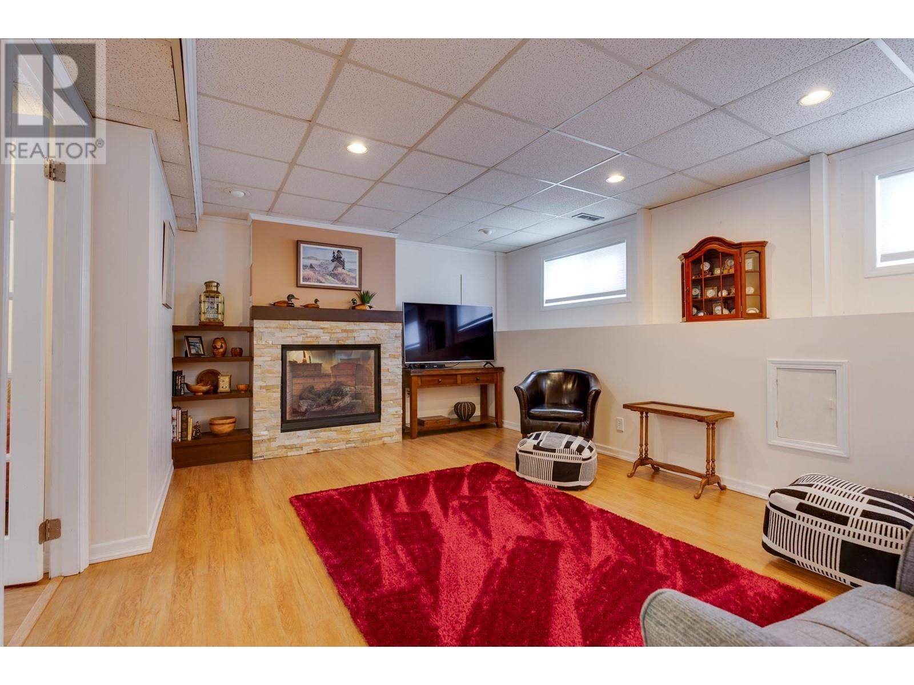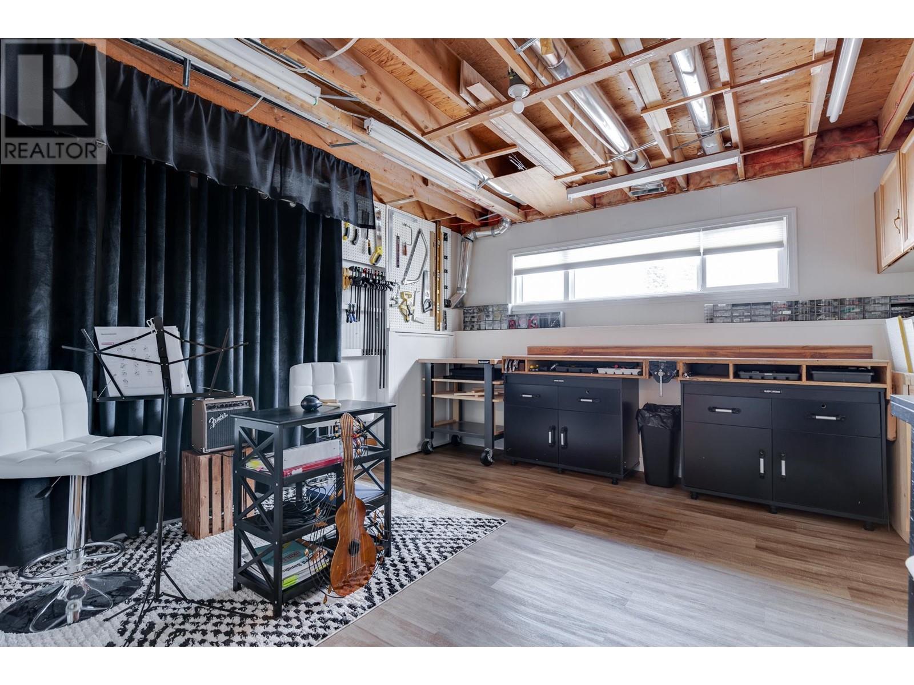3 Bedroom
3 Bathroom
2346 sqft
Split Level Entry
Fireplace
Forced Air
$559,000
This home shows pride of ownership in every corner and says "Welcome Home!" Perfectly situated on a cul-de-sac with no homes behind it, the fully fenced backyard is a true oasis featuring a small pond, cozy brick f/p, 2 decks, and meticulously landscaped with 80% perennials. The seller spends countless hours caring for this picturesque setting. Inside is spotless and so welcoming, spacious kitchen with lots of cabinet & countertop space, tile backsplash, s/s appliances. 2 gas f/p, warm & cosy family room down, newer triple pane windows, 2nd bdrm up easily converted to 3 bdrms., Down could be suited with OSBE & workshop that could be a 2nd bdrm. This is a must see home. (id:5136)
Property Details
|
MLS® Number
|
R2967001 |
|
Property Type
|
Single Family |
Building
|
BathroomTotal
|
3 |
|
BedroomsTotal
|
3 |
|
ArchitecturalStyle
|
Split Level Entry |
|
BasementDevelopment
|
Finished |
|
BasementType
|
N/a (finished) |
|
ConstructedDate
|
1979 |
|
ConstructionStyleAttachment
|
Detached |
|
FireplacePresent
|
Yes |
|
FireplaceTotal
|
2 |
|
FoundationType
|
Concrete Perimeter |
|
HeatingType
|
Forced Air |
|
RoofMaterial
|
Asphalt Shingle |
|
RoofStyle
|
Conventional |
|
StoriesTotal
|
2 |
|
SizeInterior
|
2346 Sqft |
|
Type
|
House |
|
UtilityWater
|
Municipal Water |
Parking
Land
|
Acreage
|
No |
|
SizeIrregular
|
9450 |
|
SizeTotal
|
9450 Sqft |
|
SizeTotalText
|
9450 Sqft |
Rooms
| Level |
Type |
Length |
Width |
Dimensions |
|
Basement |
Family Room |
19 ft |
12 ft ,2 in |
19 ft x 12 ft ,2 in |
|
Basement |
Bedroom 3 |
11 ft ,1 in |
9 ft ,9 in |
11 ft ,1 in x 9 ft ,9 in |
|
Basement |
Laundry Room |
11 ft |
12 ft ,2 in |
11 ft x 12 ft ,2 in |
|
Basement |
Workshop |
15 ft |
11 ft ,9 in |
15 ft x 11 ft ,9 in |
|
Basement |
Foyer |
7 ft ,8 in |
8 ft ,4 in |
7 ft ,8 in x 8 ft ,4 in |
|
Main Level |
Kitchen |
12 ft ,9 in |
13 ft ,2 in |
12 ft ,9 in x 13 ft ,2 in |
|
Main Level |
Dining Room |
13 ft ,5 in |
10 ft |
13 ft ,5 in x 10 ft |
|
Main Level |
Living Room |
12 ft ,7 in |
24 ft |
12 ft ,7 in x 24 ft |
|
Main Level |
Primary Bedroom |
13 ft |
13 ft |
13 ft x 13 ft |
|
Main Level |
Bedroom 2 |
19 ft |
8 ft |
19 ft x 8 ft |
https://www.realtor.ca/real-estate/27918304/139-duncan-place-prince-george

