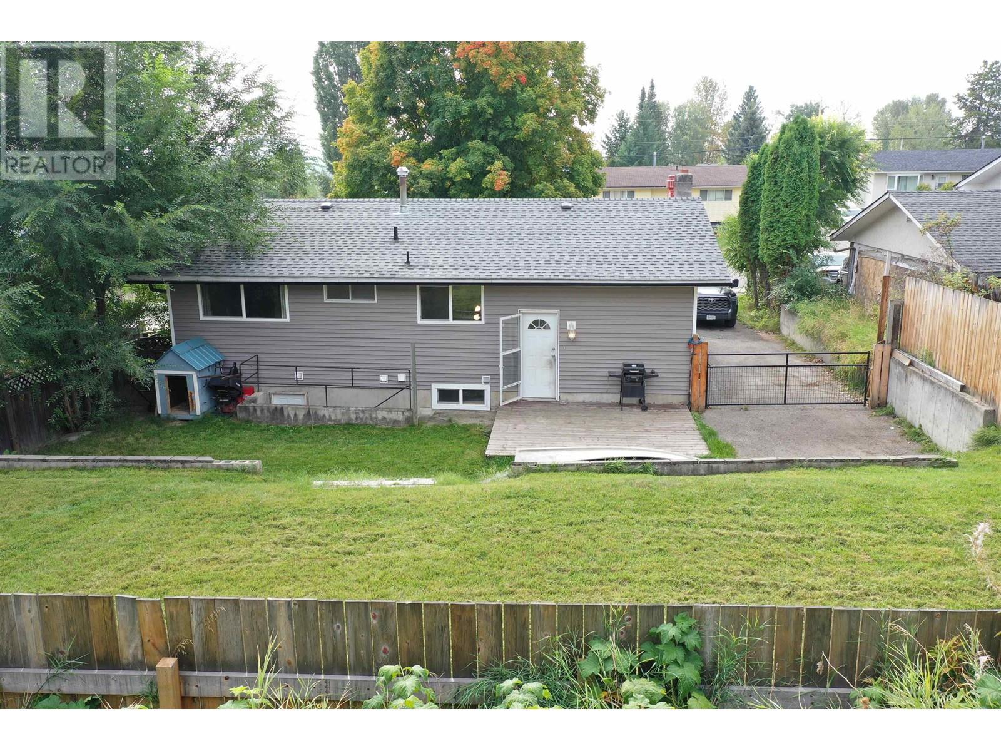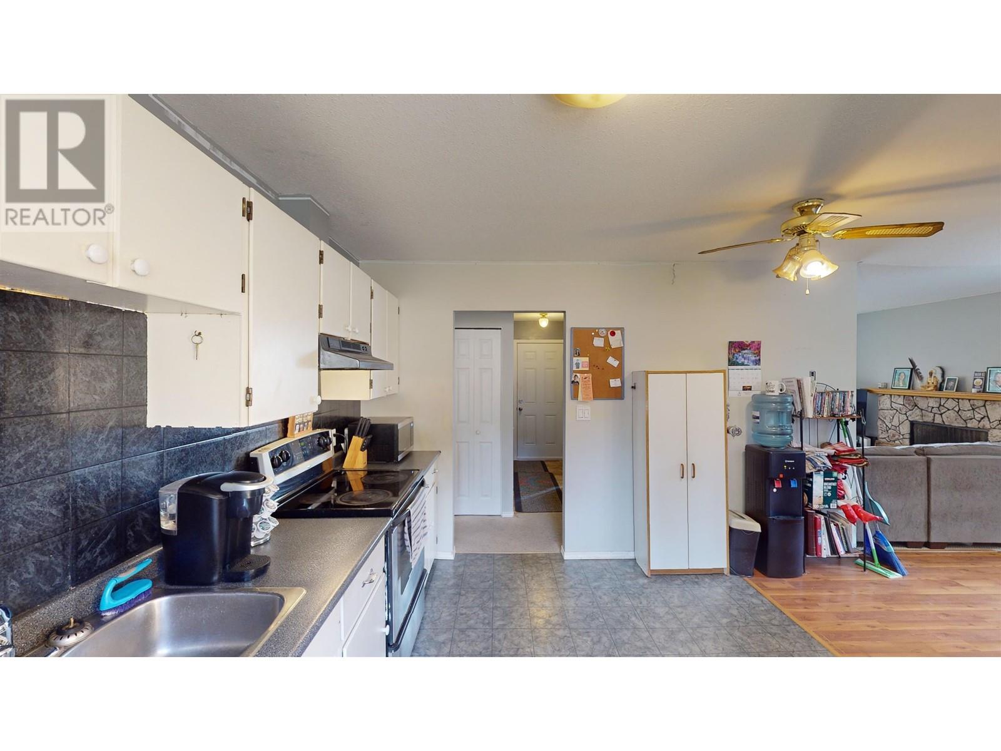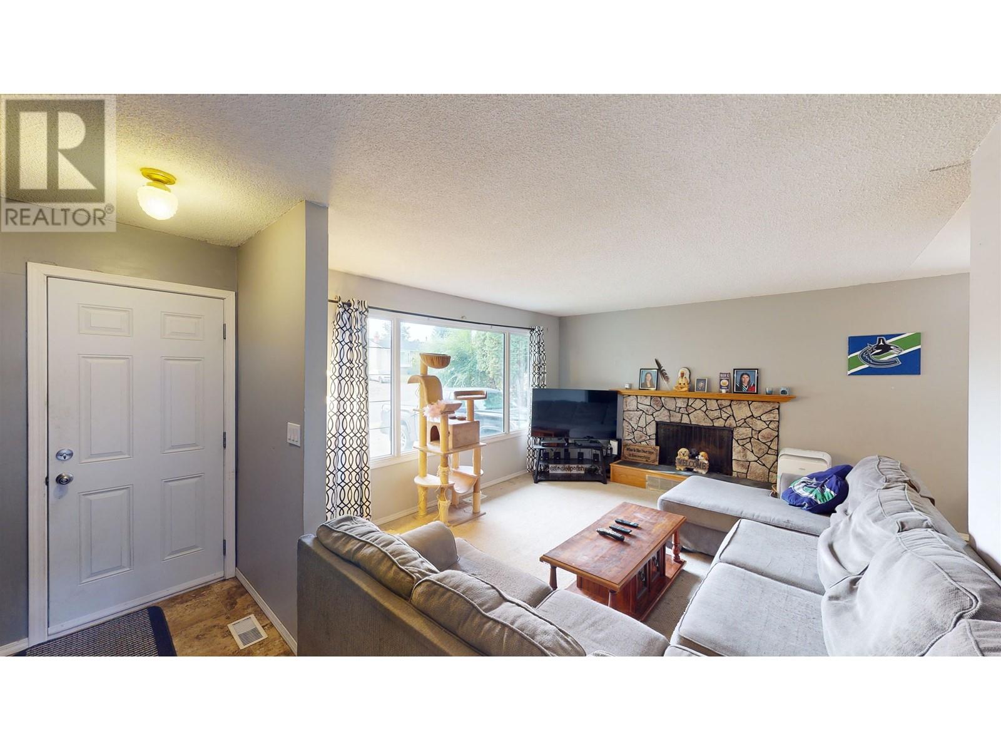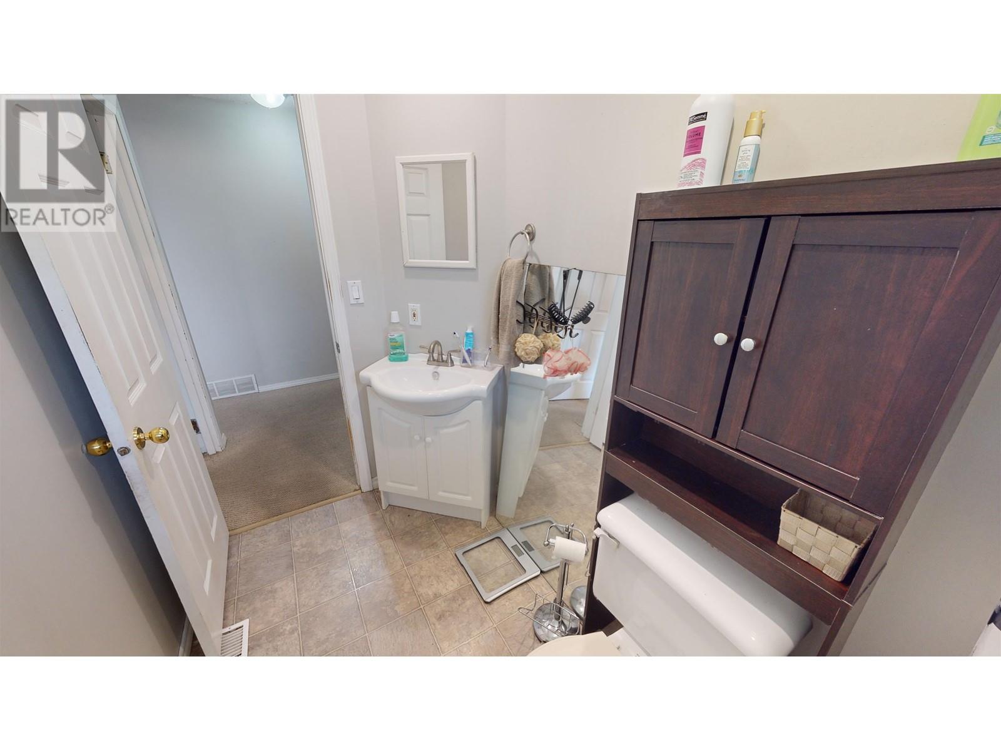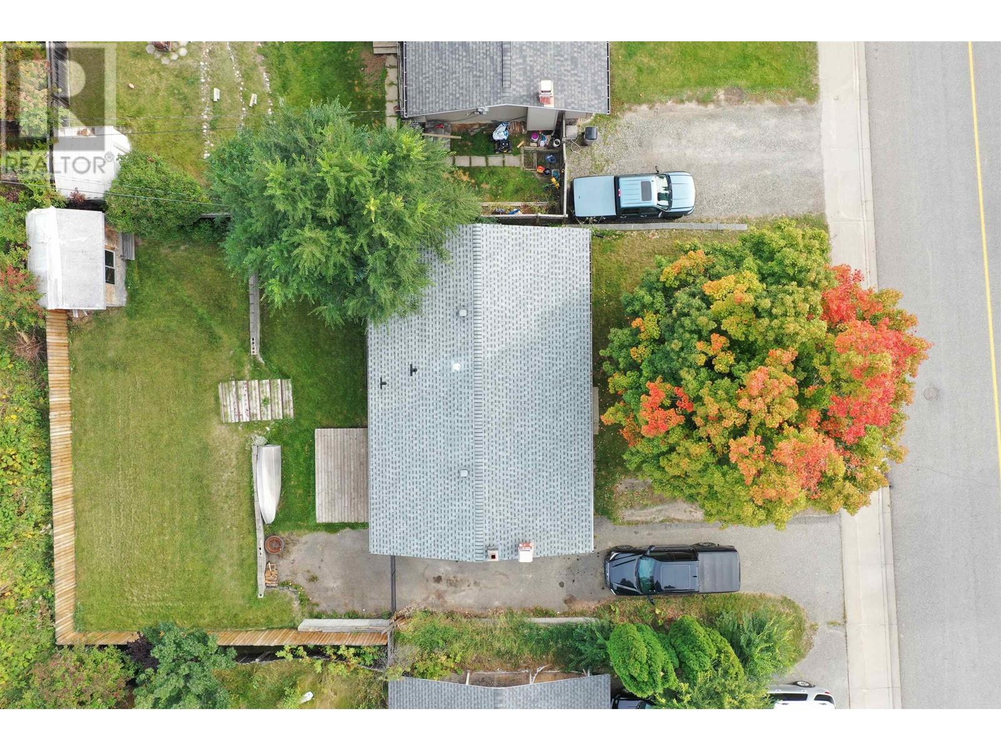3 Bedroom
2 Bathroom
1716 sqft
Fireplace
Forced Air
$314,900
* PREC - Personal Real Estate Corporation. Solid 3 bed family home right close by to schools, parks & trails, shopping & amenities. 2022/23 updates to windows, siding, eaves and fencing. Nice & open kitchen & dining space, cozy wood burning fireplace in the living room. The full basement is partially finished, with an outside entrance, workshop area, roughed-in fireplace and full bathroom already, and potential for a good-sized rec room and possibly a 2nd flex room. The backyard is fully fenced and very private with a nice little patio deck, space for some toys & activities and room for your RV. Come with your vision, put in some sweat equity and make this affordable starter home your own! (id:5136)
Property Details
|
MLS® Number
|
R2927540 |
|
Property Type
|
Single Family |
Building
|
BathroomTotal
|
2 |
|
BedroomsTotal
|
3 |
|
Appliances
|
Washer, Dryer, Refrigerator, Stove, Dishwasher |
|
BasementDevelopment
|
Partially Finished |
|
BasementType
|
Full (partially Finished) |
|
ConstructedDate
|
1972 |
|
ConstructionStyleAttachment
|
Detached |
|
ExteriorFinish
|
Vinyl Siding |
|
FireplacePresent
|
Yes |
|
FireplaceTotal
|
1 |
|
FoundationType
|
Concrete Perimeter |
|
HeatingFuel
|
Natural Gas, Wood |
|
HeatingType
|
Forced Air |
|
RoofMaterial
|
Asphalt Shingle |
|
RoofStyle
|
Conventional |
|
StoriesTotal
|
2 |
|
SizeInterior
|
1716 Sqft |
|
Type
|
House |
|
UtilityWater
|
Municipal Water |
Parking
Land
|
Acreage
|
No |
|
SizeIrregular
|
6000 |
|
SizeTotal
|
6000 Sqft |
|
SizeTotalText
|
6000 Sqft |
Rooms
| Level |
Type |
Length |
Width |
Dimensions |
|
Basement |
Recreational, Games Room |
20 ft |
18 ft |
20 ft x 18 ft |
|
Basement |
Flex Space |
19 ft |
8 ft ,4 in |
19 ft x 8 ft ,4 in |
|
Basement |
Storage |
15 ft |
10 ft ,5 in |
15 ft x 10 ft ,5 in |
|
Main Level |
Foyer |
9 ft ,4 in |
3 ft |
9 ft ,4 in x 3 ft |
|
Main Level |
Living Room |
16 ft ,1 in |
12 ft ,4 in |
16 ft ,1 in x 12 ft ,4 in |
|
Main Level |
Kitchen |
12 ft ,6 in |
9 ft ,4 in |
12 ft ,6 in x 9 ft ,4 in |
|
Main Level |
Dining Room |
13 ft |
9 ft |
13 ft x 9 ft |
|
Main Level |
Primary Bedroom |
12 ft ,6 in |
11 ft |
12 ft ,6 in x 11 ft |
|
Main Level |
Bedroom 2 |
10 ft |
9 ft |
10 ft x 9 ft |
|
Main Level |
Bedroom 3 |
9 ft |
9 ft |
9 ft x 9 ft |
https://www.realtor.ca/real-estate/27439258/1385-lewis-drive-quesnel



