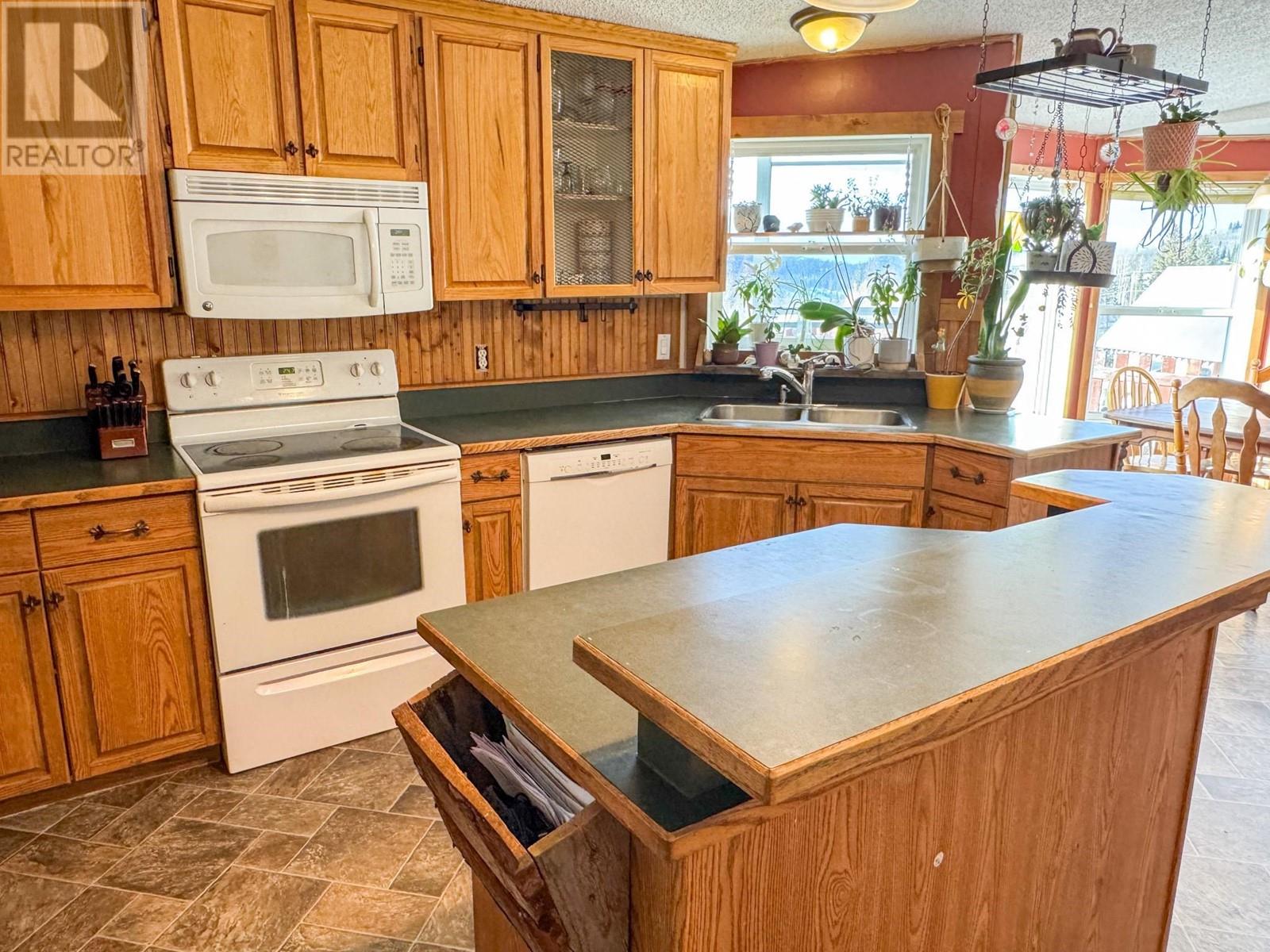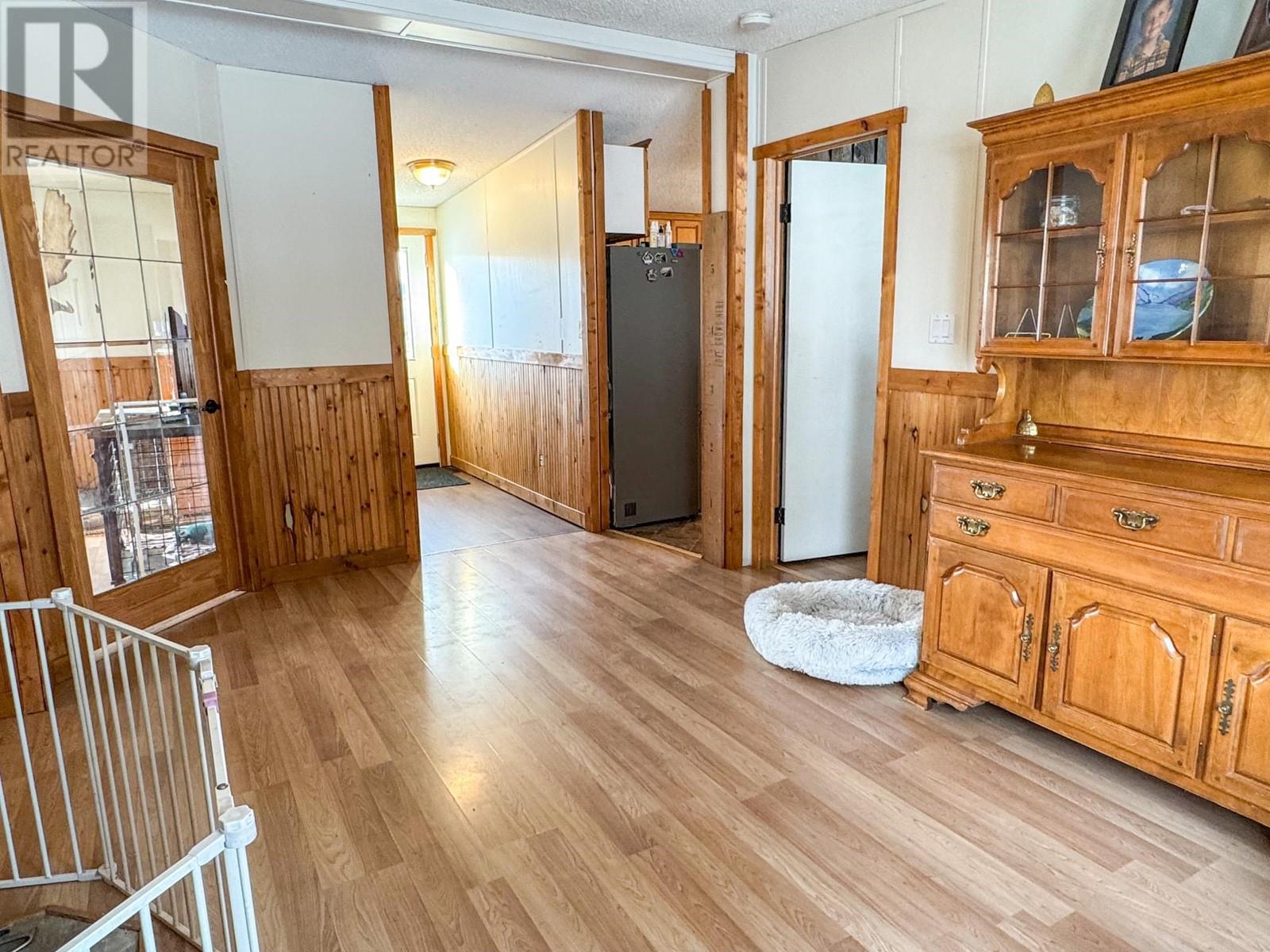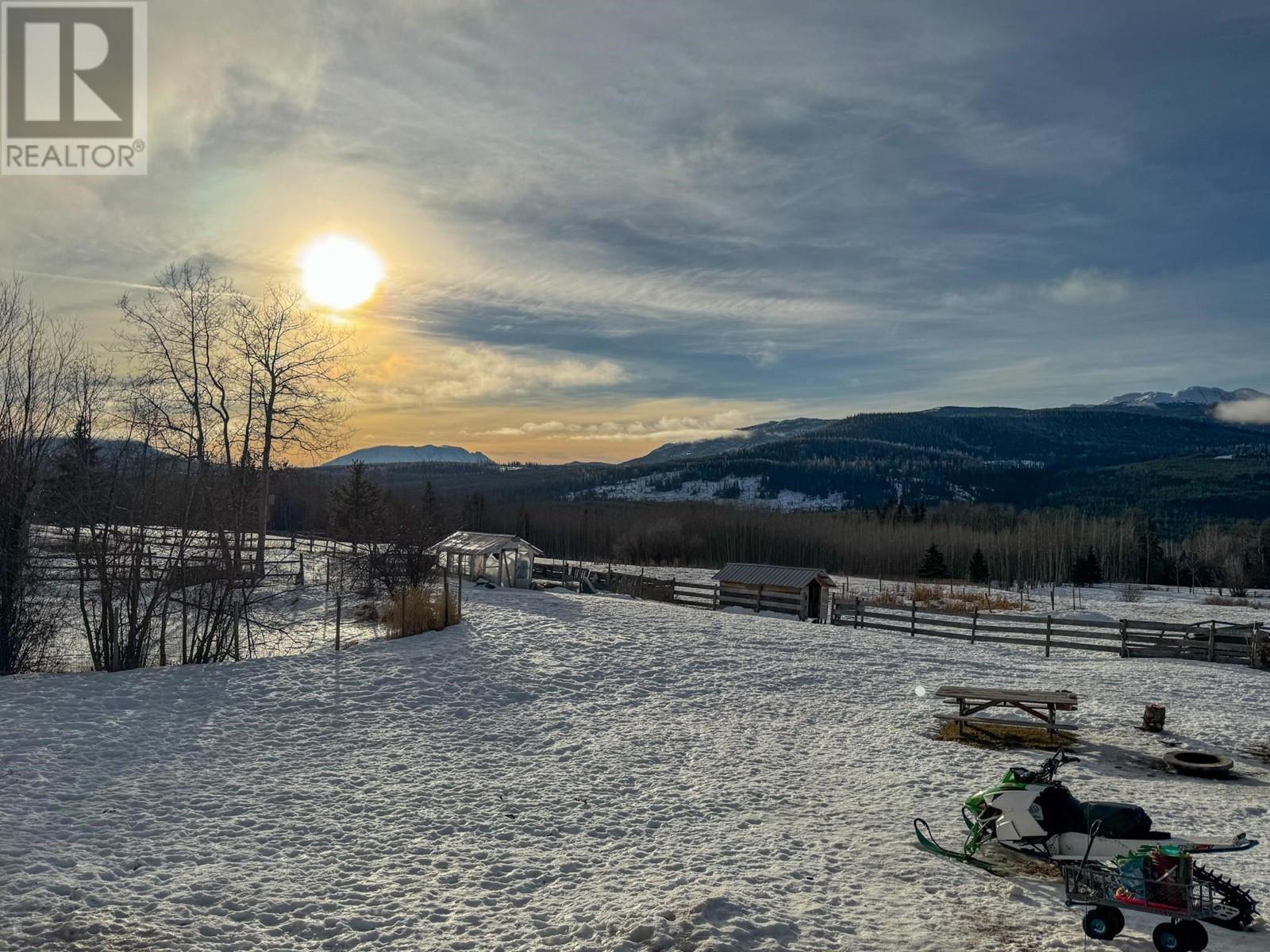3 Bedroom
2 Bathroom
1612 sqft
Fireplace
Forced Air
Acreage
$425,000
This warm, inviting & well-maintained 3 bedroom, 2 bath manufactured home is beautifully situated on almost 35 acres for all your hobby, homesteading, and back-to-nature dreams. Surrounded by spectacular mountain views the front 10 acres are fenced & cross-fenced with various shelters for horses, sheep & pigs plus 2 ponds, a greenhouse, garden, chicken coop, & rabbit hutches. The 24 acres of upper hay fields also offer sweeping views, foraging delights (morels, saskatoons & more) all backing onto Crown Land home to mountain goats & many other animals. This nature’s paradise is only 15 minutes from town, 5 km from the XC ski trails, you can also snowmobile from the yard to the top of Morice Mtn and the sunsets have to be seen to be believed. Book your showing today! (id:5136)
Property Details
|
MLS® Number
|
R2960339 |
|
Property Type
|
Single Family |
|
StorageType
|
Storage |
|
Structure
|
Workshop |
|
ViewType
|
Mountain View |
Building
|
BathroomTotal
|
2 |
|
BedroomsTotal
|
3 |
|
Appliances
|
Washer, Dryer, Refrigerator, Stove, Dishwasher |
|
BasementType
|
None |
|
ConstructedDate
|
1998 |
|
ConstructionStyleAttachment
|
Detached |
|
ConstructionStyleOther
|
Manufactured |
|
ExteriorFinish
|
Vinyl Siding |
|
FireplacePresent
|
Yes |
|
FireplaceTotal
|
1 |
|
FoundationType
|
Unknown |
|
HeatingFuel
|
Propane, Wood |
|
HeatingType
|
Forced Air |
|
RoofMaterial
|
Metal |
|
RoofStyle
|
Conventional |
|
StoriesTotal
|
1 |
|
SizeInterior
|
1612 Sqft |
|
Type
|
Manufactured Home/mobile |
|
UtilityWater
|
Ground-level Well |
Parking
Land
|
Acreage
|
Yes |
|
SizeIrregular
|
34.85 |
|
SizeTotal
|
34.85 Ac |
|
SizeTotalText
|
34.85 Ac |
Rooms
| Level |
Type |
Length |
Width |
Dimensions |
|
Main Level |
Kitchen |
12 ft ,3 in |
15 ft ,5 in |
12 ft ,3 in x 15 ft ,5 in |
|
Main Level |
Eating Area |
12 ft ,3 in |
7 ft |
12 ft ,3 in x 7 ft |
|
Main Level |
Family Room |
12 ft ,3 in |
13 ft ,6 in |
12 ft ,3 in x 13 ft ,6 in |
|
Main Level |
Living Room |
12 ft ,3 in |
18 ft ,3 in |
12 ft ,3 in x 18 ft ,3 in |
|
Main Level |
Primary Bedroom |
12 ft ,3 in |
12 ft |
12 ft ,3 in x 12 ft |
|
Main Level |
Bedroom 2 |
11 ft ,3 in |
9 ft ,6 in |
11 ft ,3 in x 9 ft ,6 in |
|
Main Level |
Bedroom 3 |
12 ft ,3 in |
13 ft ,5 in |
12 ft ,3 in x 13 ft ,5 in |
|
Main Level |
Laundry Room |
10 ft |
6 ft ,9 in |
10 ft x 6 ft ,9 in |
https://www.realtor.ca/real-estate/27847971/1381-e-englemann-road-houston











































