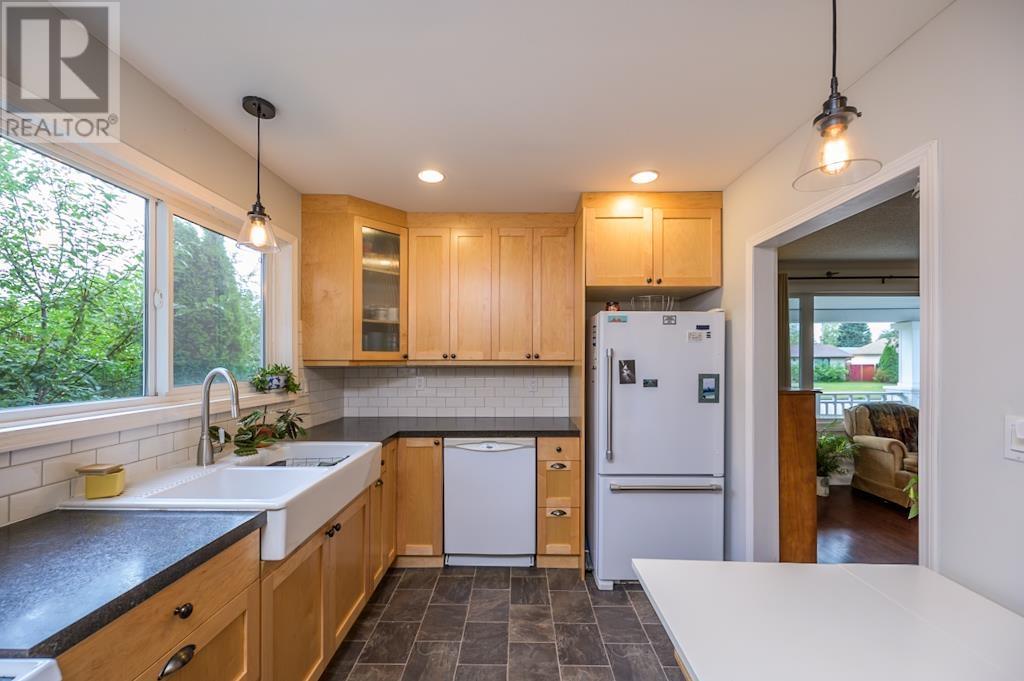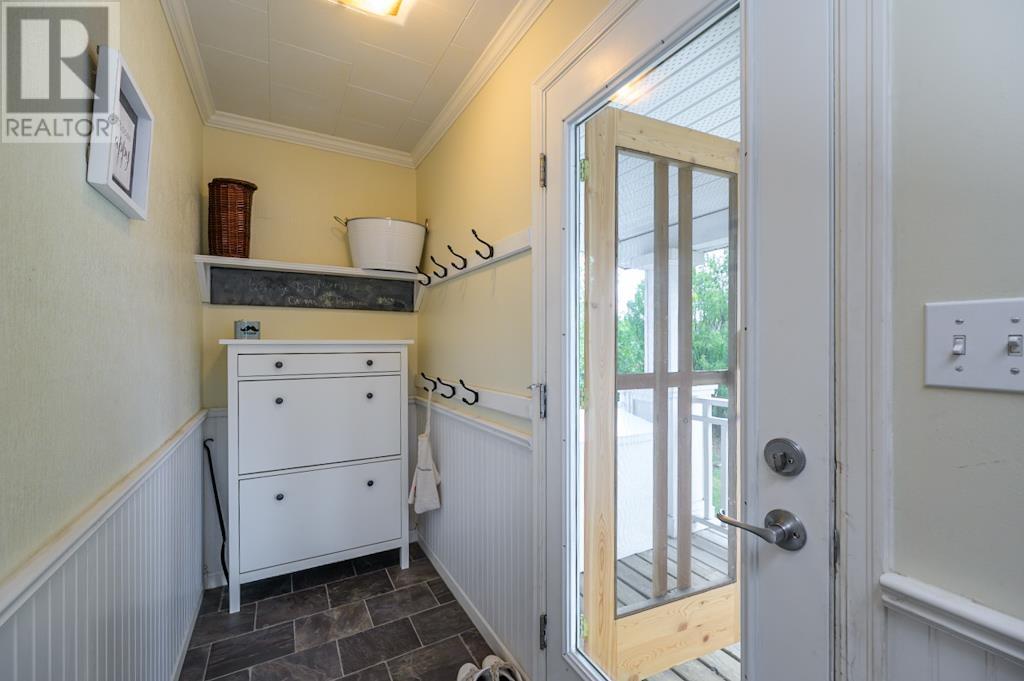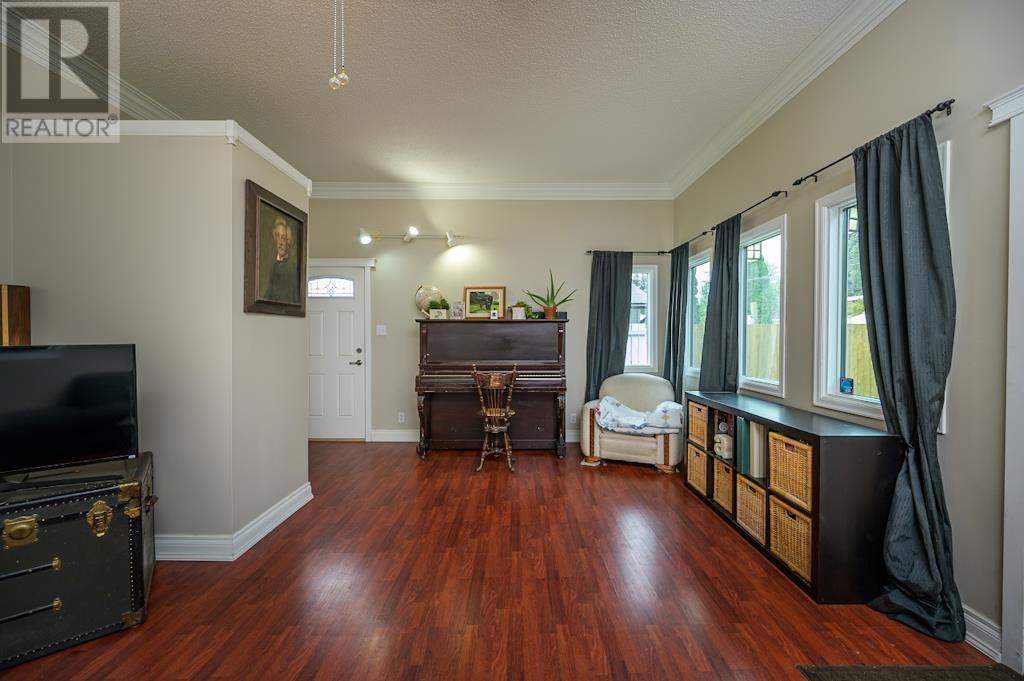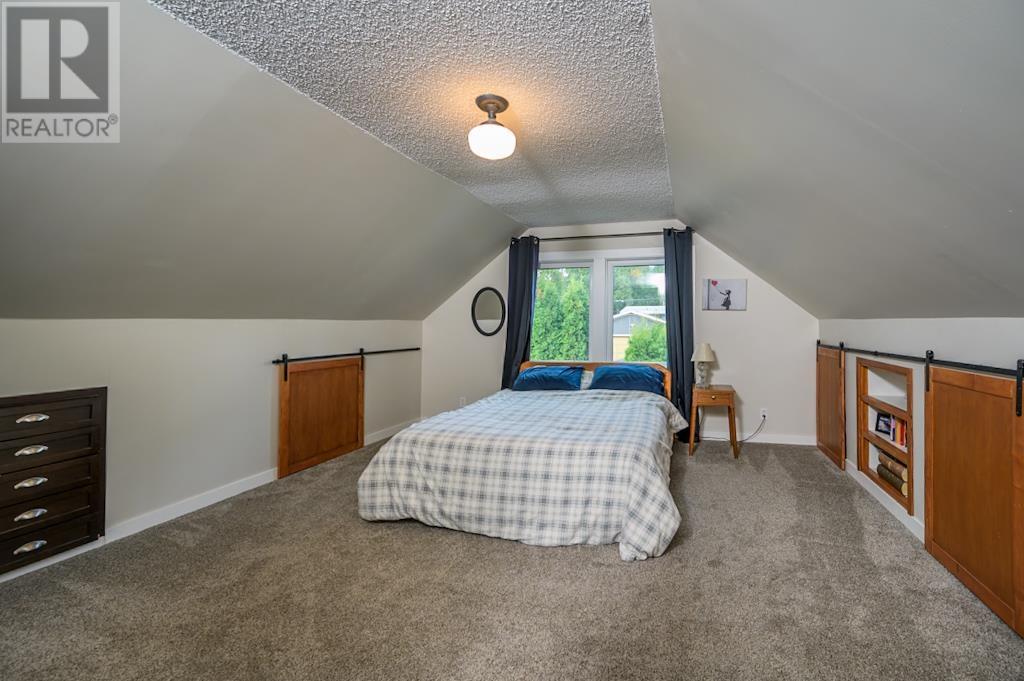1379 Ewert Street Prince George, British Columbia V2M 2P4
$494,900
Looking for all the charm and appeal of a character home, but with generous sized bedrooms, ample living space, and walking distance to the hospital? Then this home is sure to stand out! Beautiful curb appeal of new Align siding with wood look accents and picture-perfect covered deck in front. Functional entrance leads to the living room, dining room (could convert to 4th bedroom), and an updated kitchen (2016). Updated main bath (2022) plus large family room to enjoy. Patio in the backyard to relax on, detached garage/shop, and fully fenced yard (metal fence/gate to allow RV parking). Upstairs has a spacious primary bedroom, 2nd bdrm, and 2nd bath (updated 2016). Downstairs features 3rd bdrm, laundry, and storage/utility. Roof 2020, 1.5" insulation added under new siding, updated windows. (id:5136)
Open House
This property has open houses!
1:00 pm
Ends at:2:30 pm
Property Details
| MLS® Number | R2939999 |
| Property Type | Single Family |
Building
| BathroomTotal | 2 |
| BedroomsTotal | 3 |
| BasementDevelopment | Finished |
| BasementType | Full (finished) |
| ConstructedDate | 1959 |
| ConstructionStyleAttachment | Detached |
| FireplacePresent | Yes |
| FireplaceTotal | 1 |
| FoundationType | Concrete Perimeter |
| HeatingFuel | Natural Gas |
| HeatingType | Forced Air |
| RoofMaterial | Asphalt Shingle |
| RoofStyle | Conventional |
| StoriesTotal | 3 |
| SizeInterior | 2313 Sqft |
| Type | House |
| UtilityWater | Municipal Water |
Parking
| Detached Garage | |
| Open | |
| RV |
Land
| Acreage | No |
| SizeIrregular | 6000 |
| SizeTotal | 6000 Sqft |
| SizeTotalText | 6000 Sqft |
Rooms
| Level | Type | Length | Width | Dimensions |
|---|---|---|---|---|
| Above | Primary Bedroom | 17 ft ,1 in | 13 ft ,9 in | 17 ft ,1 in x 13 ft ,9 in |
| Above | Bedroom 2 | 12 ft ,7 in | 10 ft | 12 ft ,7 in x 10 ft |
| Basement | Utility Room | 10 ft ,1 in | 10 ft ,6 in | 10 ft ,1 in x 10 ft ,6 in |
| Basement | Laundry Room | 11 ft ,1 in | 10 ft ,5 in | 11 ft ,1 in x 10 ft ,5 in |
| Basement | Flex Space | 10 ft ,7 in | 9 ft ,1 in | 10 ft ,7 in x 9 ft ,1 in |
| Basement | Bedroom 3 | 13 ft ,8 in | 11 ft ,1 in | 13 ft ,8 in x 11 ft ,1 in |
| Main Level | Living Room | 16 ft ,8 in | 11 ft ,7 in | 16 ft ,8 in x 11 ft ,7 in |
| Main Level | Family Room | 23 ft ,1 in | 15 ft ,4 in | 23 ft ,1 in x 15 ft ,4 in |
| Main Level | Dining Room | 11 ft ,8 in | 10 ft ,1 in | 11 ft ,8 in x 10 ft ,1 in |
| Main Level | Kitchen | 14 ft ,2 in | 8 ft ,9 in | 14 ft ,2 in x 8 ft ,9 in |
https://www.realtor.ca/real-estate/27597407/1379-ewert-street-prince-george
Interested?
Contact us for more information





































