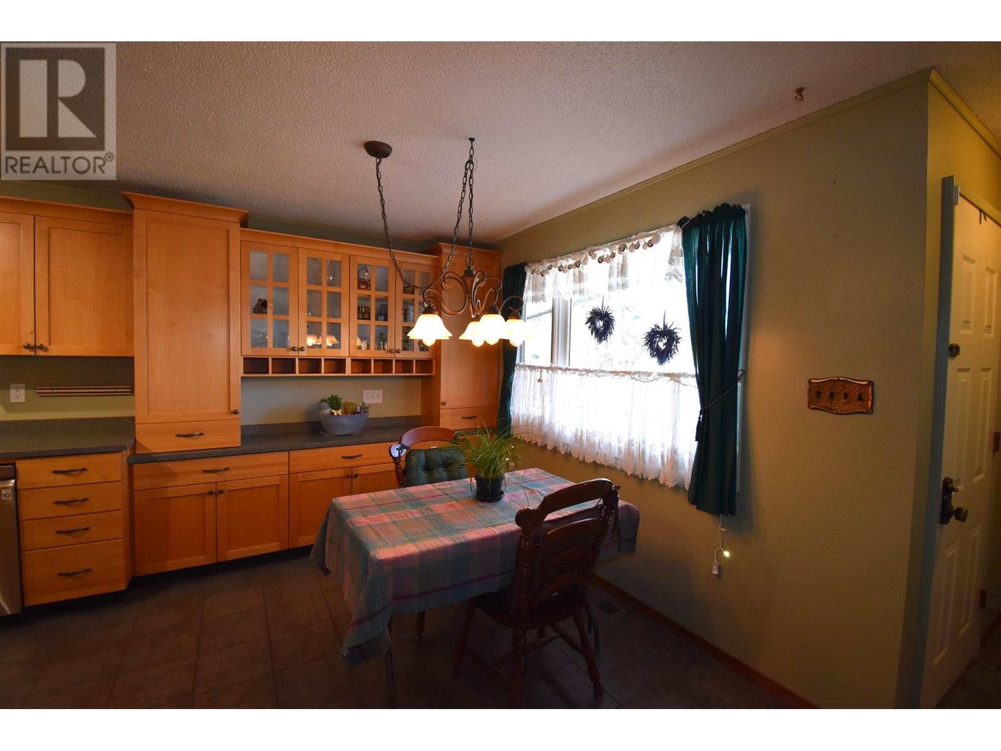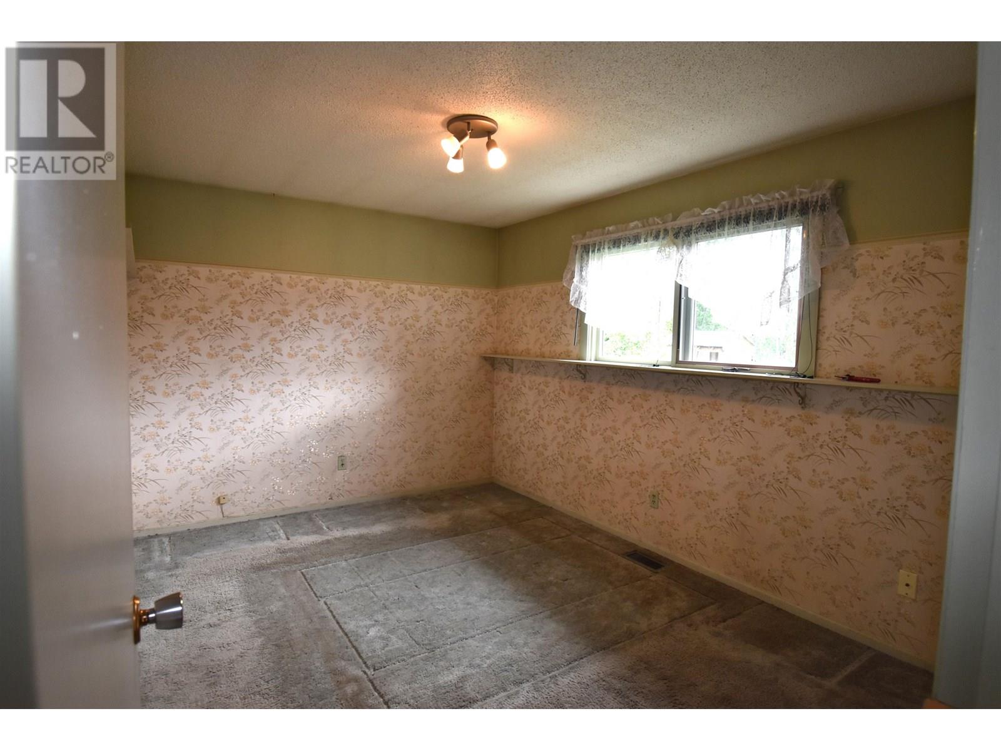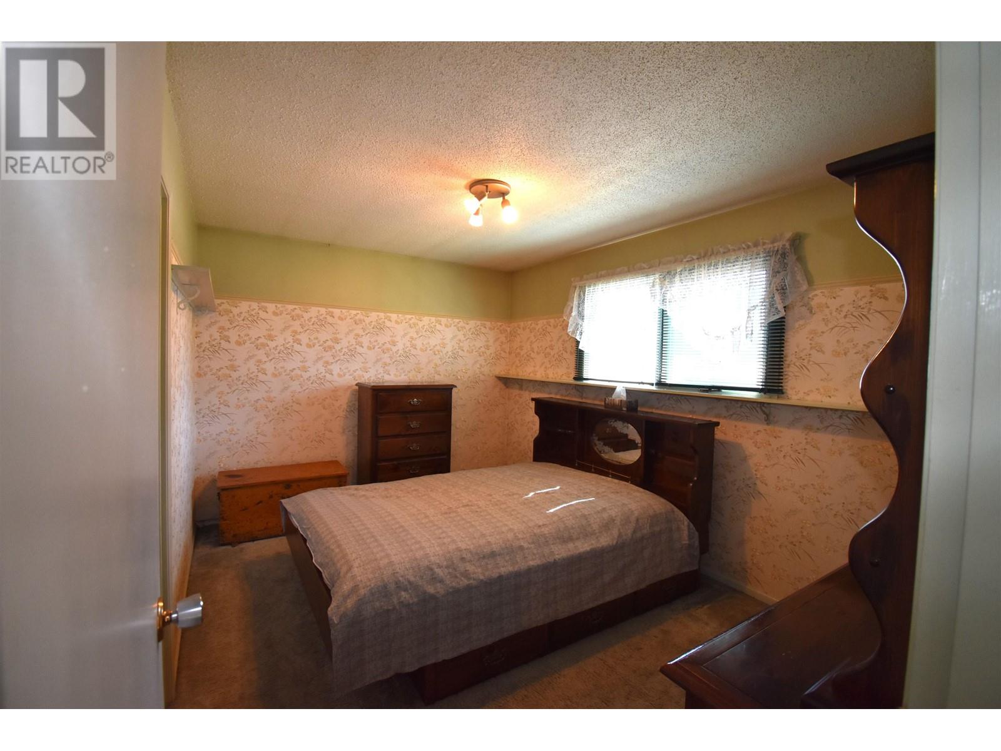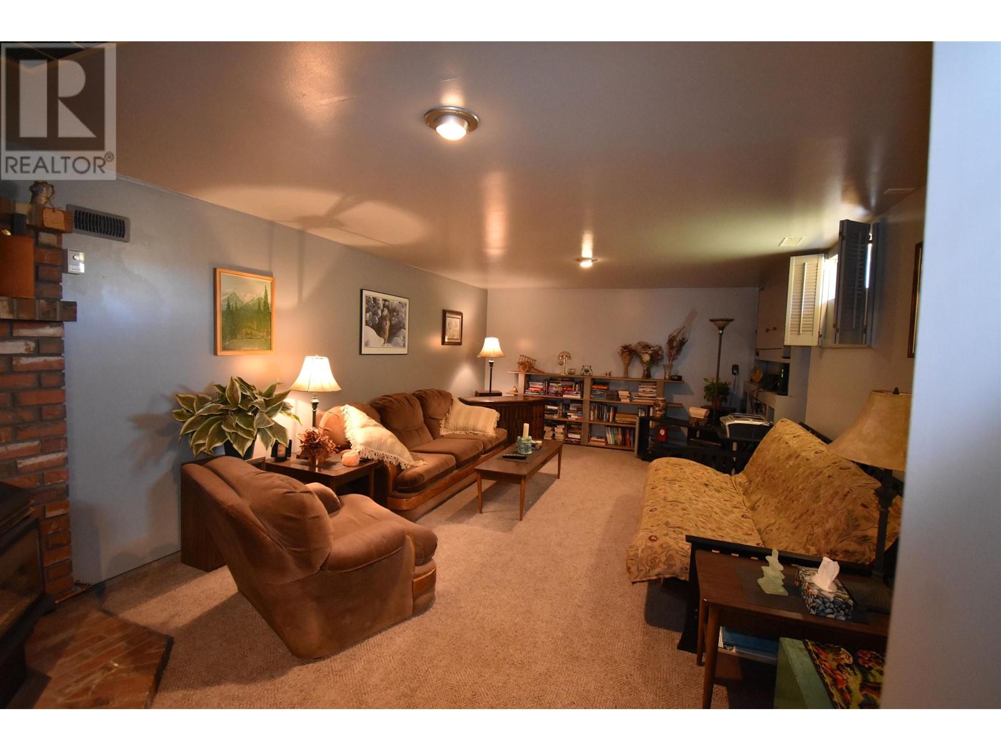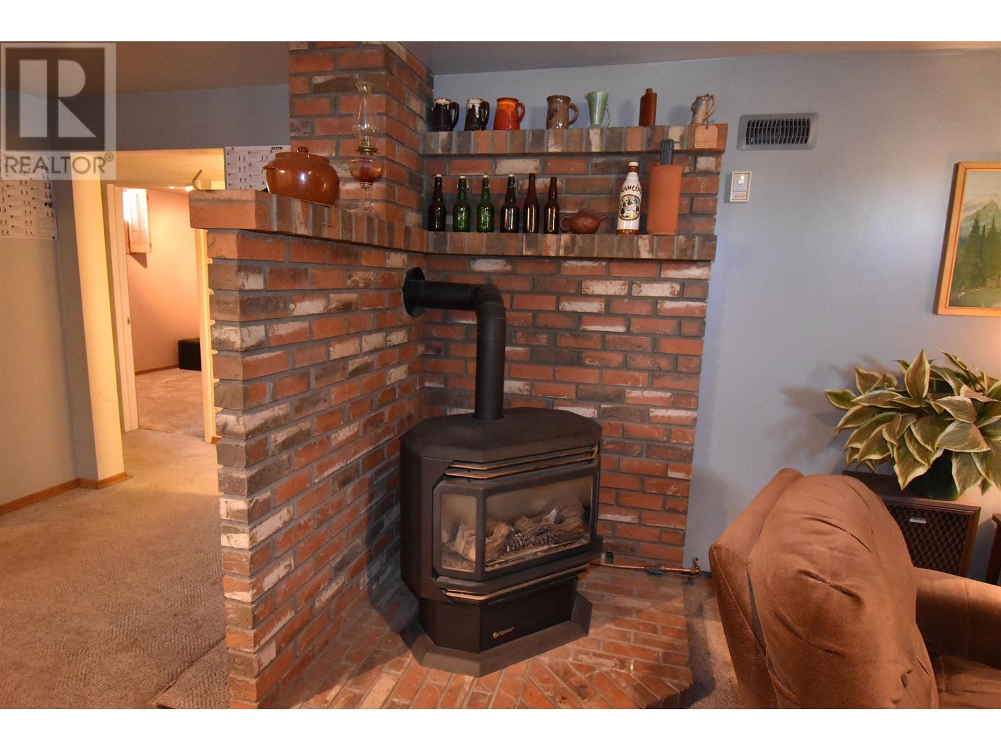4 Bedroom
2 Bathroom
2342 sqft
Central Air Conditioning
Forced Air, Heat Pump
$570,000
* PREC - Personal Real Estate Corporation. This inviting bungalow has a spacious layout with 4 bdms, offering plenty of room for families. The home features a cozy yet open living area, ideal for both entertaining and relaxing. Basement provides extra living space with a family room and a workshop. Custom kitchen was beautifully updated in 2008, blending modern design with function, making meal prep a breeze. A heat pump provides efficient year-round comfort. Outside, the carport provides sheltered parking and a closed in sitting area. Nicely landscaped backyard filled with lush perennials. This private outdoor oasis is perfect for gatherings, gardening, or simply unwinding. Whether you're enjoying the comfort of the home or the peace of the yard, this property offers the perfect balance of practicality and charm. (id:5136)
Property Details
|
MLS® Number
|
R2991437 |
|
Property Type
|
Single Family |
Building
|
BathroomTotal
|
2 |
|
BedroomsTotal
|
4 |
|
Appliances
|
Washer, Dryer, Refrigerator, Stove, Dishwasher |
|
BasementDevelopment
|
Finished |
|
BasementType
|
Full (finished) |
|
ConstructedDate
|
1972 |
|
ConstructionStyleAttachment
|
Detached |
|
CoolingType
|
Central Air Conditioning |
|
Fixture
|
Drapes/window Coverings |
|
FoundationType
|
Concrete Perimeter |
|
HeatingFuel
|
Natural Gas |
|
HeatingType
|
Forced Air, Heat Pump |
|
RoofMaterial
|
Membrane |
|
RoofStyle
|
Conventional |
|
StoriesTotal
|
2 |
|
SizeInterior
|
2342 Sqft |
|
Type
|
House |
|
UtilityWater
|
Municipal Water |
Parking
Land
|
Acreage
|
No |
|
SizeIrregular
|
8540 |
|
SizeTotal
|
8540 Sqft |
|
SizeTotalText
|
8540 Sqft |
Rooms
| Level |
Type |
Length |
Width |
Dimensions |
|
Basement |
Living Room |
29 ft ,3 in |
12 ft ,8 in |
29 ft ,3 in x 12 ft ,8 in |
|
Basement |
Bedroom 3 |
8 ft ,4 in |
10 ft |
8 ft ,4 in x 10 ft |
|
Basement |
Bedroom 4 |
10 ft ,4 in |
8 ft ,1 in |
10 ft ,4 in x 8 ft ,1 in |
|
Basement |
Cold Room |
10 ft |
4 ft ,6 in |
10 ft x 4 ft ,6 in |
|
Basement |
Workshop |
19 ft ,1 in |
13 ft ,4 in |
19 ft ,1 in x 13 ft ,4 in |
|
Main Level |
Kitchen |
10 ft ,9 in |
9 ft ,7 in |
10 ft ,9 in x 9 ft ,7 in |
|
Main Level |
Living Room |
13 ft ,8 in |
9 ft ,7 in |
13 ft ,8 in x 9 ft ,7 in |
|
Main Level |
Dining Room |
14 ft ,3 in |
16 ft ,8 in |
14 ft ,3 in x 16 ft ,8 in |
|
Main Level |
Primary Bedroom |
13 ft ,7 in |
9 ft ,1 in |
13 ft ,7 in x 9 ft ,1 in |
|
Main Level |
Bedroom 2 |
9 ft ,1 in |
10 ft ,8 in |
9 ft ,1 in x 10 ft ,8 in |
|
Main Level |
Laundry Room |
4 ft ,1 in |
5 ft ,1 in |
4 ft ,1 in x 5 ft ,1 in |
|
Main Level |
Foyer |
3 ft ,8 in |
5 ft ,8 in |
3 ft ,8 in x 5 ft ,8 in |
https://www.realtor.ca/real-estate/28181885/1378-morice-drive-smithers




