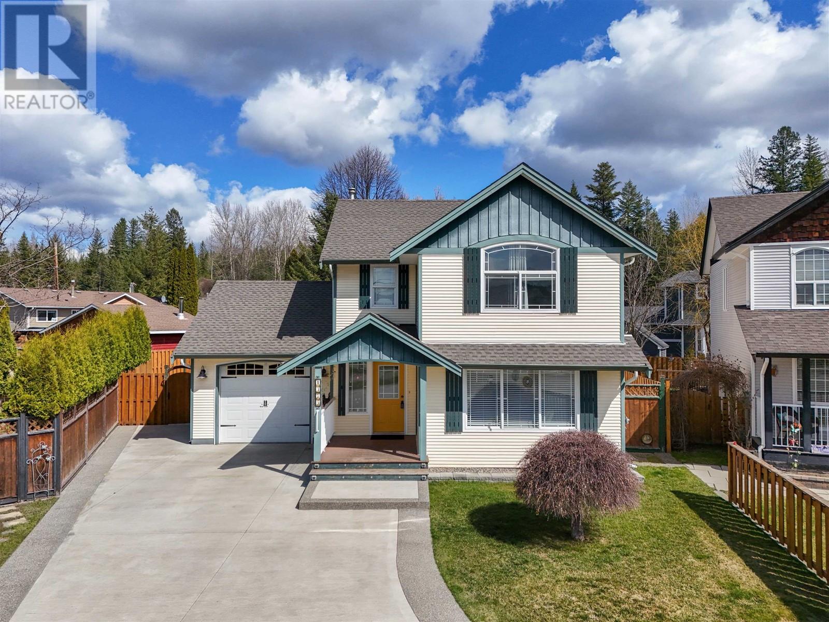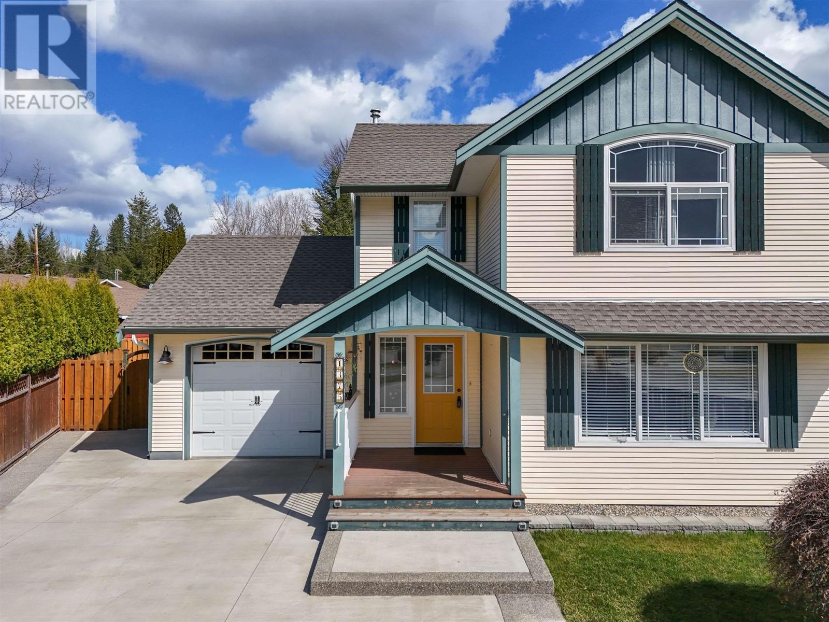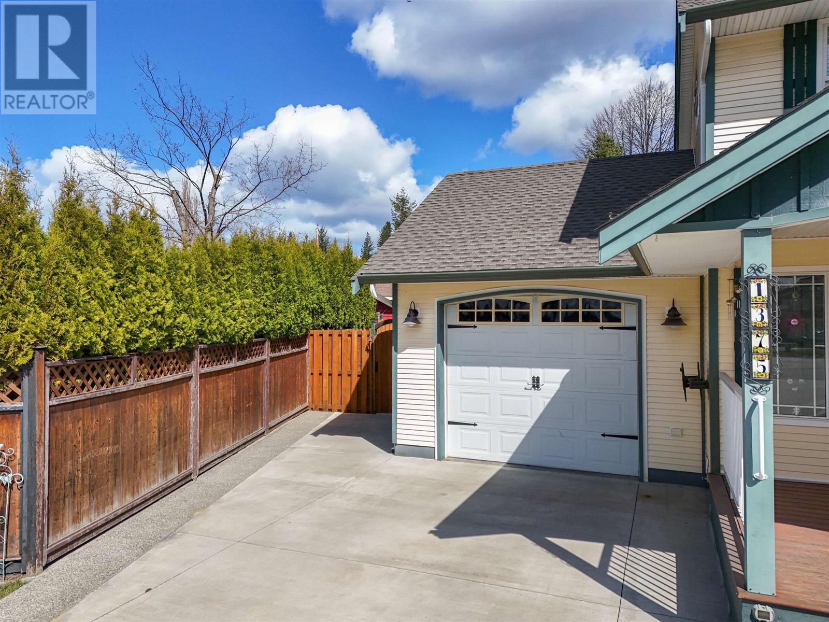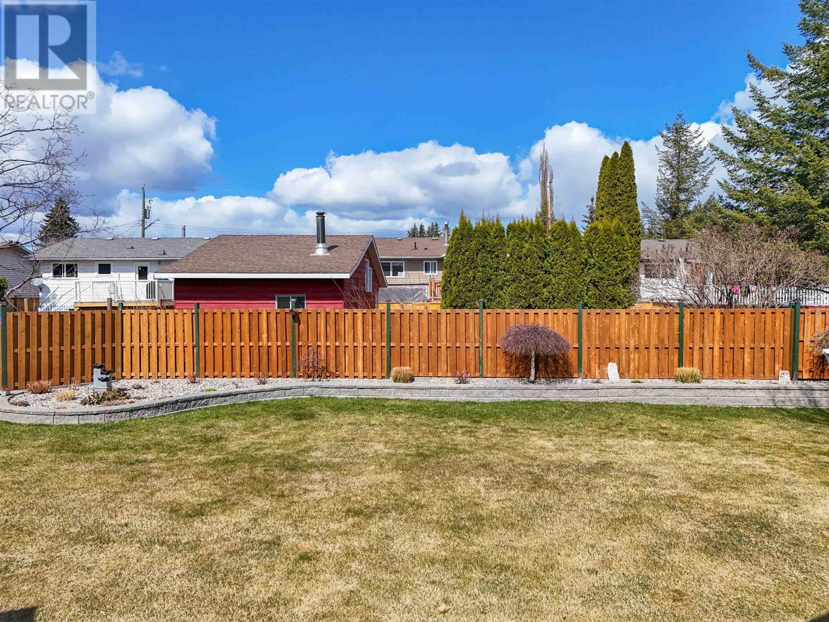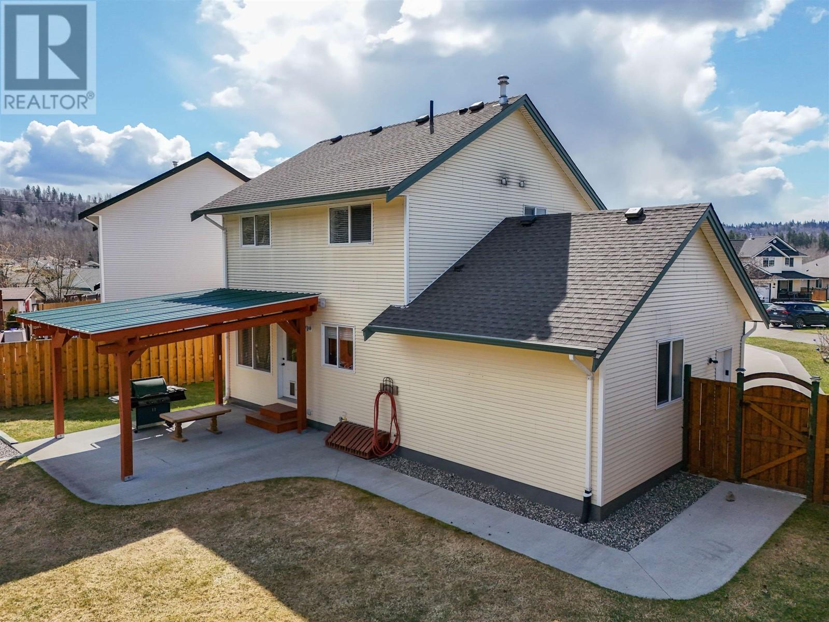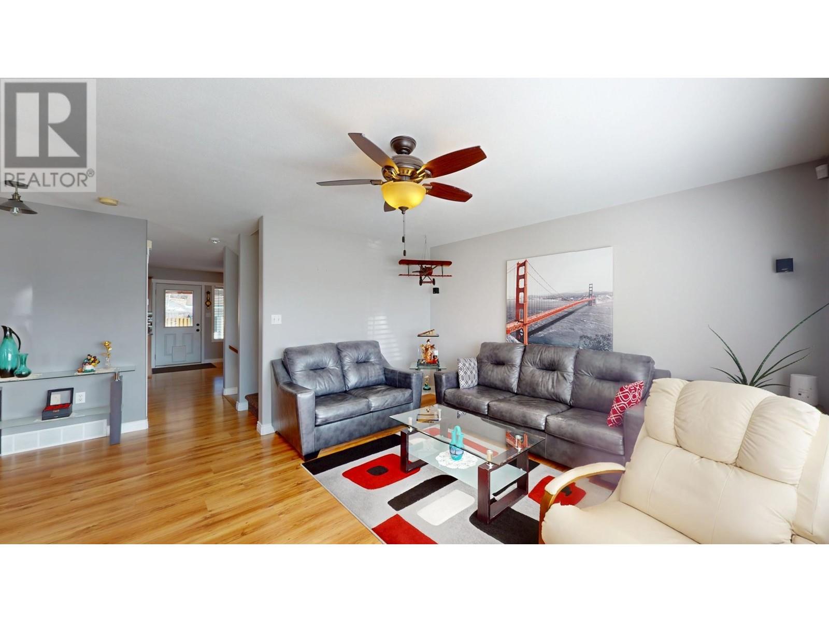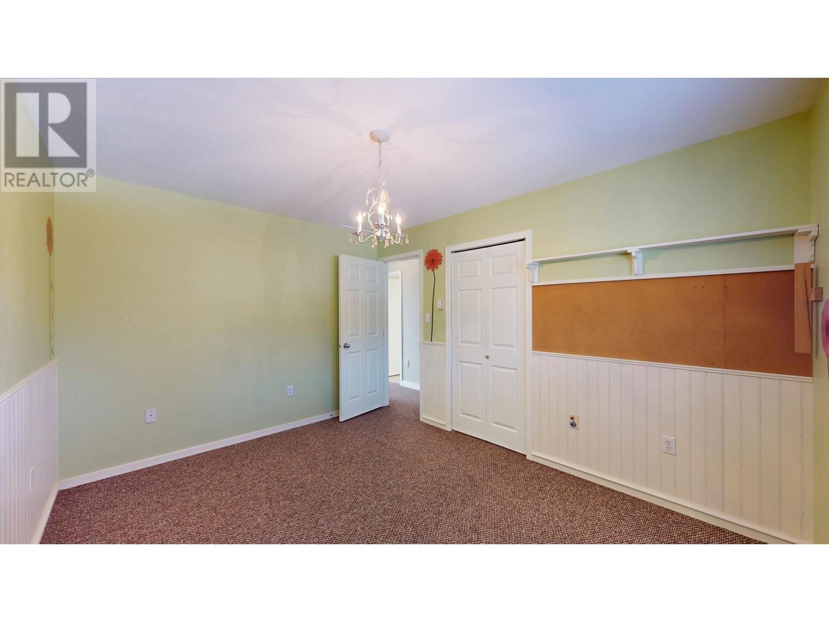4 Bedroom
4 Bathroom
2223 sqft
Forced Air
$633,500
This charming 3-storey home is move-in ready! Nestled in a wonderful, family-friendly neighbourhood, it offers comfort and convenience. The beautifully landscaped yard features a private patio with a pergola, perfect for relaxing or entertaining. Additional highlights include a 16' x 16' workshop, a fenced yard, a newer roof, and an updated hot water tank. A concrete driveway leads to a single garage, adding to the home's appeal. Inside, this spotless home boasts a gorgeous maple kitchen, four spacious bedrooms, four bathrooms, and a full basement, providing plenty of space for the whole family. Don't miss this incredible opportunity! (id:5136)
Property Details
|
MLS® Number
|
R2970647 |
|
Property Type
|
Single Family |
Building
|
BathroomTotal
|
4 |
|
BedroomsTotal
|
4 |
|
Appliances
|
Washer, Dryer, Refrigerator, Stove, Dishwasher |
|
BasementDevelopment
|
Finished |
|
BasementType
|
N/a (finished) |
|
ConstructedDate
|
2004 |
|
ConstructionStyleAttachment
|
Detached |
|
ExteriorFinish
|
Vinyl Siding |
|
FoundationType
|
Concrete Perimeter |
|
HeatingFuel
|
Natural Gas |
|
HeatingType
|
Forced Air |
|
RoofMaterial
|
Asphalt Shingle |
|
RoofStyle
|
Conventional |
|
StoriesTotal
|
3 |
|
SizeInterior
|
2223 Sqft |
|
Type
|
House |
|
UtilityWater
|
Municipal Water |
Parking
Land
|
Acreage
|
No |
|
SizeIrregular
|
0.15 |
|
SizeTotal
|
0.15 Ac |
|
SizeTotalText
|
0.15 Ac |
Rooms
| Level |
Type |
Length |
Width |
Dimensions |
|
Above |
Bedroom 2 |
10 ft ,3 in |
12 ft ,1 in |
10 ft ,3 in x 12 ft ,1 in |
|
Above |
Bedroom 3 |
10 ft |
12 ft ,5 in |
10 ft x 12 ft ,5 in |
|
Above |
Primary Bedroom |
13 ft ,5 in |
13 ft ,2 in |
13 ft ,5 in x 13 ft ,2 in |
|
Basement |
Living Room |
22 ft ,2 in |
12 ft ,3 in |
22 ft ,2 in x 12 ft ,3 in |
|
Basement |
Bedroom 4 |
11 ft ,3 in |
12 ft ,9 in |
11 ft ,3 in x 12 ft ,9 in |
|
Basement |
Utility Room |
7 ft ,1 in |
6 ft ,5 in |
7 ft ,1 in x 6 ft ,5 in |
|
Main Level |
Living Room |
15 ft |
13 ft ,3 in |
15 ft x 13 ft ,3 in |
|
Main Level |
Foyer |
8 ft |
5 ft ,2 in |
8 ft x 5 ft ,2 in |
|
Main Level |
Dining Room |
11 ft ,9 in |
12 ft ,7 in |
11 ft ,9 in x 12 ft ,7 in |
|
Main Level |
Kitchen |
11 ft ,3 in |
10 ft ,1 in |
11 ft ,3 in x 10 ft ,1 in |
|
Main Level |
Laundry Room |
5 ft ,3 in |
5 ft ,1 in |
5 ft ,3 in x 5 ft ,1 in |
https://www.realtor.ca/real-estate/27951934/1375-nagra-avenue-quesnel

