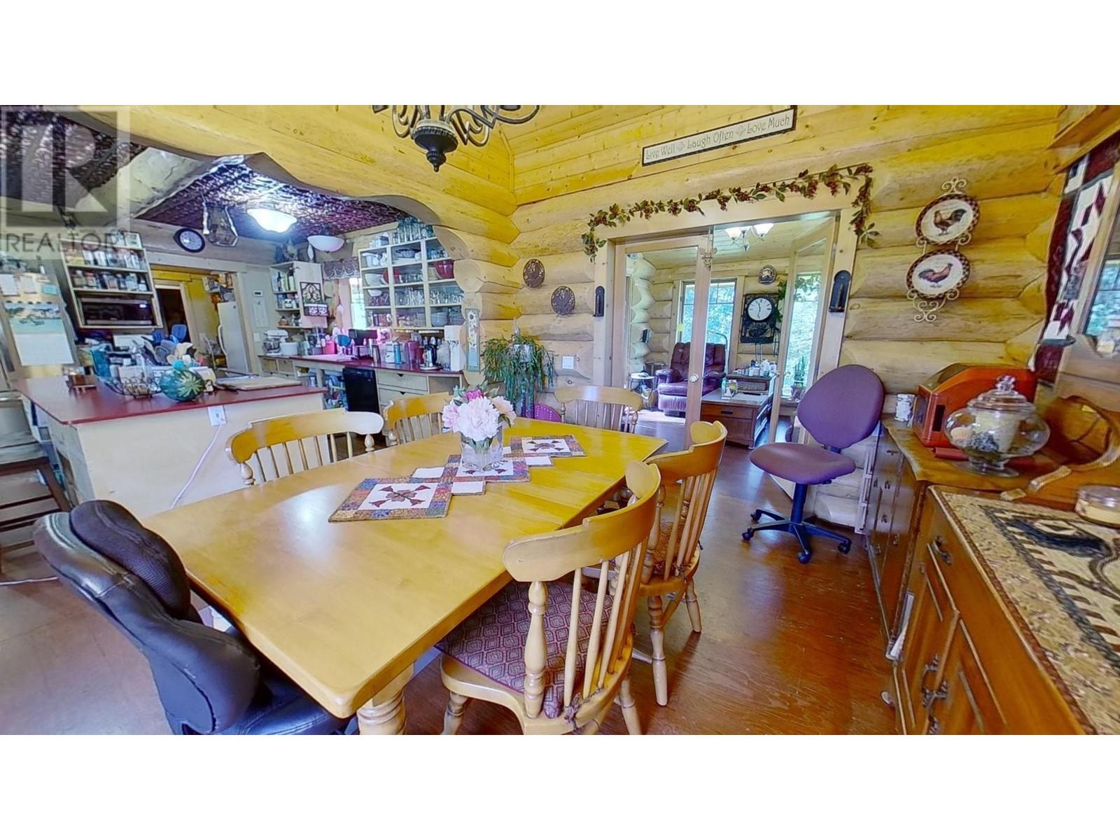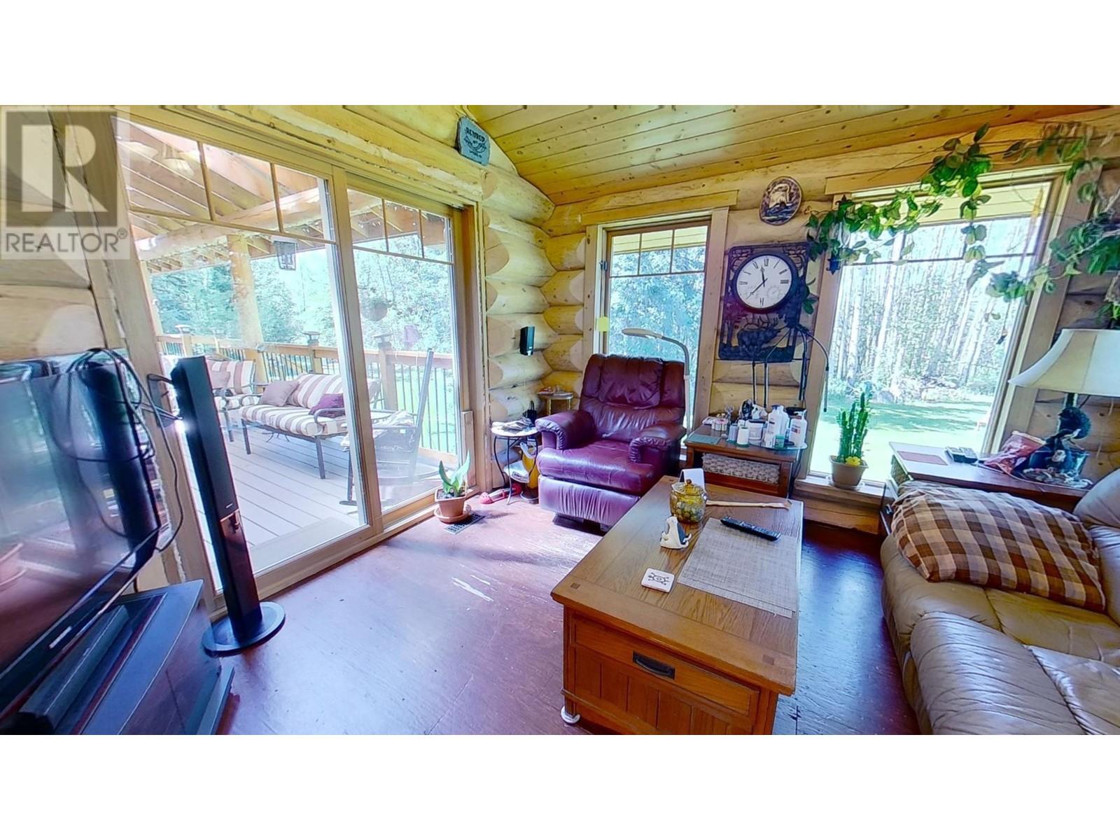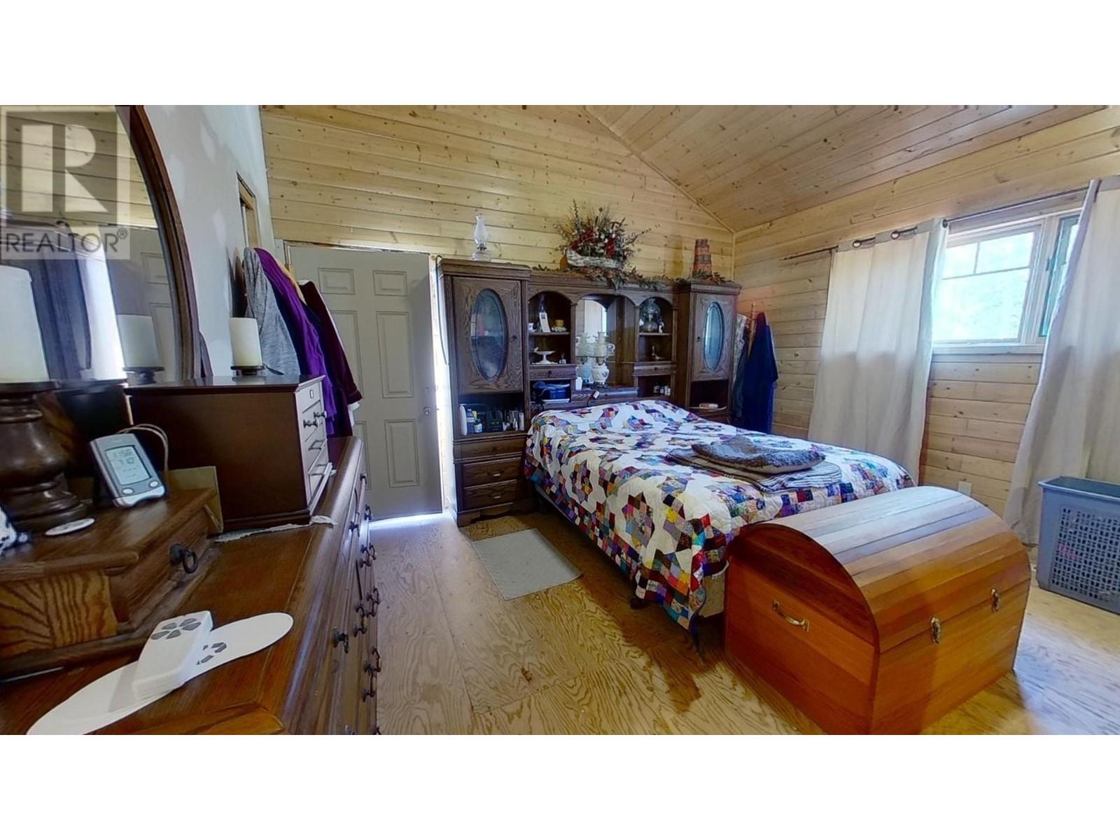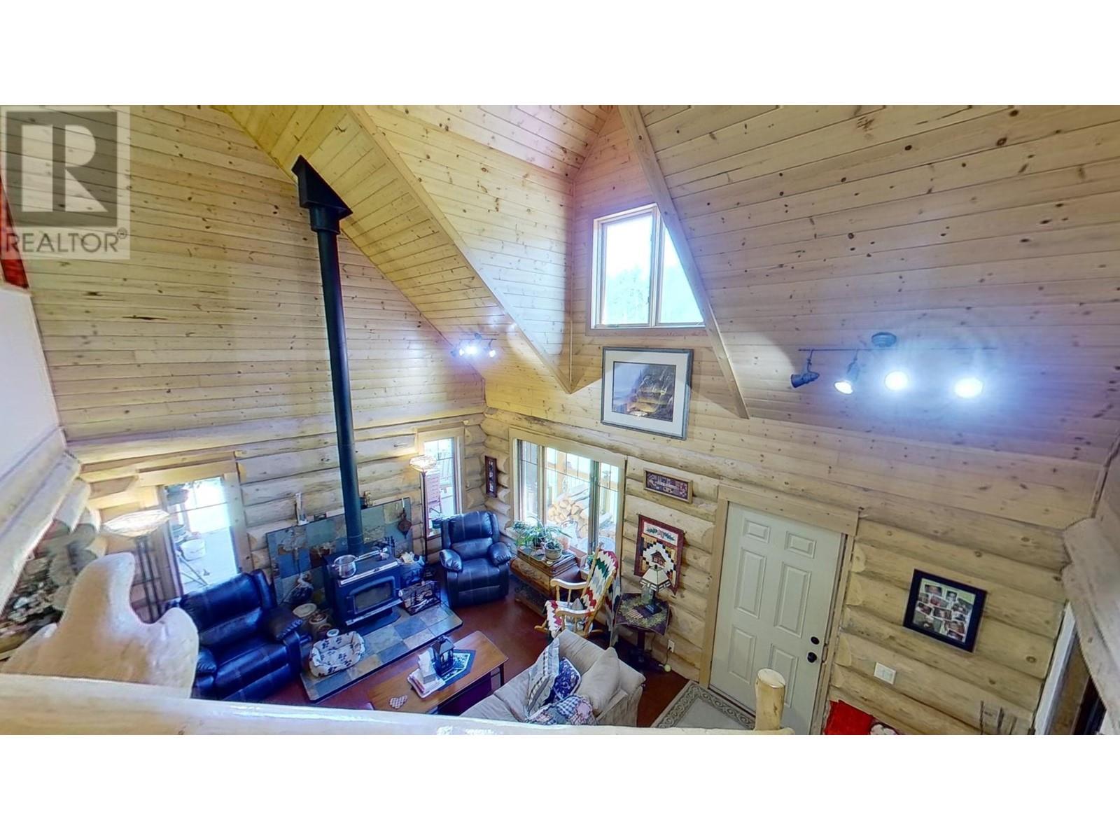3 Bedroom
2 Bathroom
2200 sqft
Fireplace
Baseboard Heaters
Acreage
$799,900
* PREC - Personal Real Estate Corporation. Custom Chinook Log home nestled on a very private 6.3 Acres. This home features a large living room with lots of natural light, vaulted ceilings, and a cozy wood stove. The large kitchen has stainless steel appliances, large Island and a walk through Pantry. Dining room has access to the deck and family room. The main also features 2 Bedrooms and 1 Bathroom. Upstairs is the Master Bedroom with a Grand En-Suite with Jet Tub, separate Tiled shower, Walk-in Closet and a Private balcony to enjoy those morning coffees. This home has wrap around composite covered decks and features a oversized 40x30 garage, many outbuildings, Chicken coops, large garden areas, beautiful flower beds and many Fruit trees. This home is a must see!!!!! (id:5136)
Property Details
|
MLS® Number
|
R2910623 |
|
Property Type
|
Single Family |
Building
|
BathroomTotal
|
2 |
|
BedroomsTotal
|
3 |
|
BasementType
|
Crawl Space |
|
ConstructedDate
|
2007 |
|
ConstructionStyleAttachment
|
Detached |
|
FireplacePresent
|
Yes |
|
FireplaceTotal
|
1 |
|
FoundationType
|
Concrete Perimeter |
|
HeatingFuel
|
Geo Thermal, Propane |
|
HeatingType
|
Baseboard Heaters |
|
RoofMaterial
|
Metal |
|
RoofStyle
|
Conventional |
|
StoriesTotal
|
3 |
|
SizeInterior
|
2200 Sqft |
|
Type
|
House |
|
UtilityWater
|
Drilled Well |
Parking
Land
|
Acreage
|
Yes |
|
SizeIrregular
|
6.3 |
|
SizeTotal
|
6.3 Ac |
|
SizeTotalText
|
6.3 Ac |
Rooms
| Level |
Type |
Length |
Width |
Dimensions |
|
Above |
Primary Bedroom |
14 ft ,4 in |
13 ft ,7 in |
14 ft ,4 in x 13 ft ,7 in |
|
Above |
Other |
6 ft ,7 in |
6 ft ,6 in |
6 ft ,7 in x 6 ft ,6 in |
|
Above |
Flex Space |
14 ft ,9 in |
14 ft ,3 in |
14 ft ,9 in x 14 ft ,3 in |
|
Main Level |
Living Room |
22 ft |
16 ft |
22 ft x 16 ft |
|
Main Level |
Kitchen |
13 ft ,3 in |
11 ft ,7 in |
13 ft ,3 in x 11 ft ,7 in |
|
Main Level |
Dining Room |
13 ft ,9 in |
11 ft ,6 in |
13 ft ,9 in x 11 ft ,6 in |
|
Main Level |
Family Room |
11 ft ,1 in |
11 ft ,6 in |
11 ft ,1 in x 11 ft ,6 in |
|
Main Level |
Bedroom 2 |
10 ft ,1 in |
10 ft ,6 in |
10 ft ,1 in x 10 ft ,6 in |
|
Main Level |
Bedroom 3 |
11 ft ,4 in |
10 ft ,6 in |
11 ft ,4 in x 10 ft ,6 in |
https://www.realtor.ca/real-estate/27233302/13711-283-road-fort-st-john











































