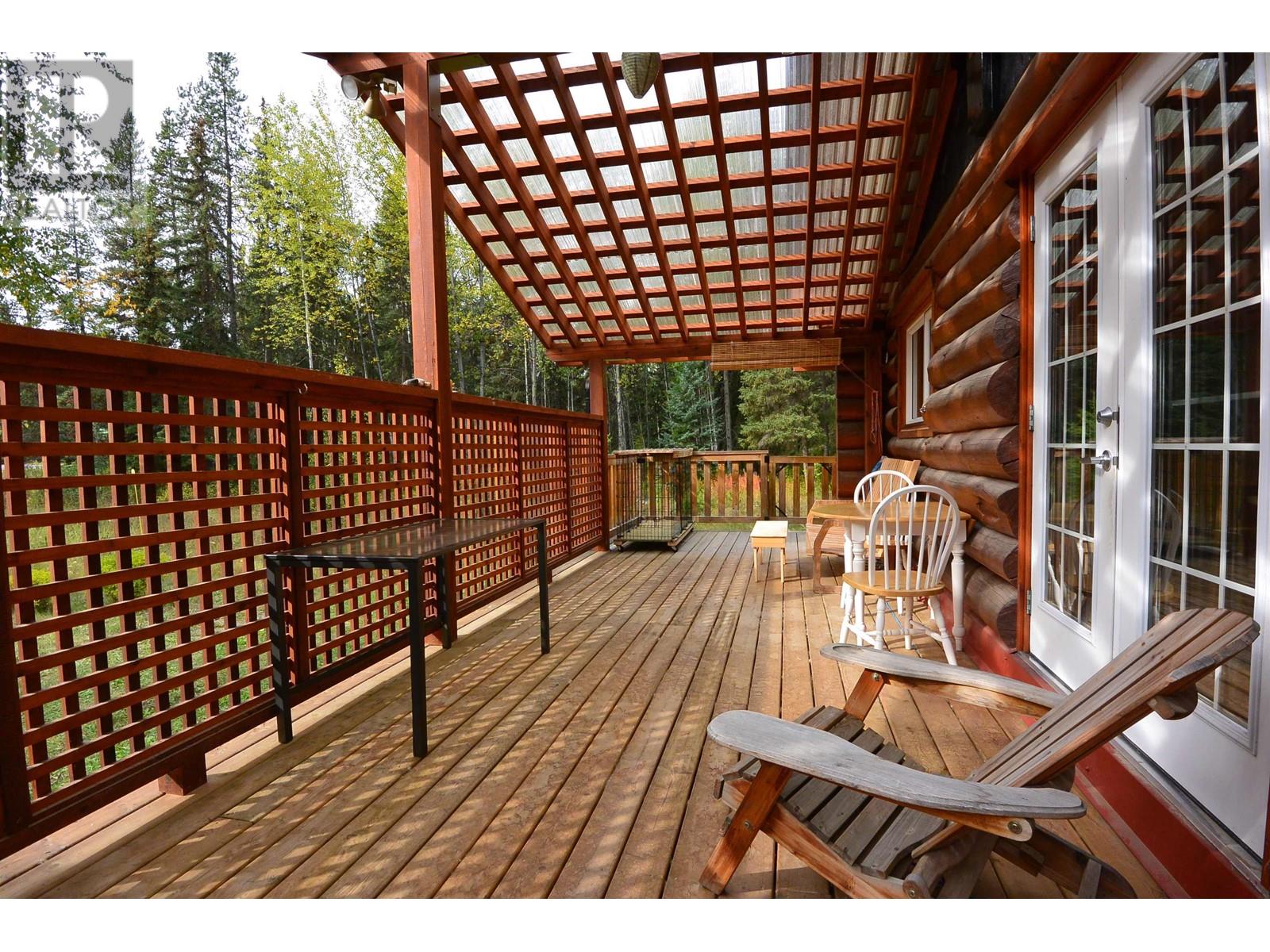4 Bedroom
3 Bathroom
2520 sqft
Split Level Entry
Fireplace
Forced Air
Acreage
$688,000
* PREC - Personal Real Estate Corporation. Enjoy the ultimate in privacy in this idyllic setting with 2.47 acres nestled onto the nature reserve. Trails through the woods lead to dyke trail & Telkwa River. The alluring 2500 square foot 4 bedroom 2.5 bath log home has been lovingly cared for. Walking through you'll see attention to detail & the artfully custom crafted updates at every turn. Gorgeous tile work in the main entry, the kitchen, laundry, window sills & bathrooms (heated floors in the 2 full baths). Super bright with big windows up & down. Large living room features vaulted ceilings & wood stove. Doors from the dining & the primary bedroom lead to the expansive back deck...featuring a cedar pergola covered with clear polycarbonate. Fully finished basement with outside entry, 24 x 24 detached semi-enclosed garage. Call now (id:5136)
Property Details
|
MLS® Number
|
R2928718 |
|
Property Type
|
Single Family |
Building
|
BathroomTotal
|
3 |
|
BedroomsTotal
|
4 |
|
Amenities
|
Laundry - In Suite |
|
Appliances
|
Washer, Dryer, Refrigerator, Stove, Dishwasher |
|
ArchitecturalStyle
|
Split Level Entry |
|
BasementDevelopment
|
Finished |
|
BasementType
|
N/a (finished) |
|
ConstructedDate
|
1986 |
|
ConstructionStyleAttachment
|
Detached |
|
ExteriorFinish
|
Log |
|
FireplacePresent
|
Yes |
|
FireplaceTotal
|
1 |
|
Fixture
|
Drapes/window Coverings |
|
FoundationType
|
Concrete Perimeter |
|
HeatingFuel
|
Electric, Wood |
|
HeatingType
|
Forced Air |
|
RoofMaterial
|
Asphalt Shingle |
|
RoofStyle
|
Conventional |
|
StoriesTotal
|
2 |
|
SizeInterior
|
2520 Sqft |
|
Type
|
House |
|
UtilityWater
|
Municipal Water |
Parking
Land
|
Acreage
|
Yes |
|
SizeIrregular
|
107593.2 |
|
SizeTotal
|
107593.2 Sqft |
|
SizeTotalText
|
107593.2 Sqft |
Rooms
| Level |
Type |
Length |
Width |
Dimensions |
|
Basement |
Bedroom 3 |
14 ft |
11 ft ,2 in |
14 ft x 11 ft ,2 in |
|
Basement |
Bedroom 4 |
16 ft |
12 ft ,5 in |
16 ft x 12 ft ,5 in |
|
Basement |
Utility Room |
11 ft ,6 in |
9 ft ,7 in |
11 ft ,6 in x 9 ft ,7 in |
|
Basement |
Workshop |
13 ft |
11 ft ,6 in |
13 ft x 11 ft ,6 in |
|
Basement |
Mud Room |
11 ft |
7 ft ,3 in |
11 ft x 7 ft ,3 in |
|
Basement |
Cold Room |
4 ft ,6 in |
6 ft ,1 in |
4 ft ,6 in x 6 ft ,1 in |
|
Main Level |
Kitchen |
10 ft ,6 in |
12 ft ,3 in |
10 ft ,6 in x 12 ft ,3 in |
|
Main Level |
Dining Room |
10 ft |
12 ft |
10 ft x 12 ft |
|
Main Level |
Living Room |
16 ft ,1 in |
18 ft |
16 ft ,1 in x 18 ft |
|
Main Level |
Primary Bedroom |
13 ft ,2 in |
10 ft ,4 in |
13 ft ,2 in x 10 ft ,4 in |
|
Main Level |
Bedroom 2 |
13 ft ,5 in |
9 ft ,1 in |
13 ft ,5 in x 9 ft ,1 in |
|
Main Level |
Laundry Room |
5 ft ,6 in |
6 ft ,1 in |
5 ft ,6 in x 6 ft ,1 in |
https://www.realtor.ca/real-estate/27457195/1371-dogwood-street-telkwa











































