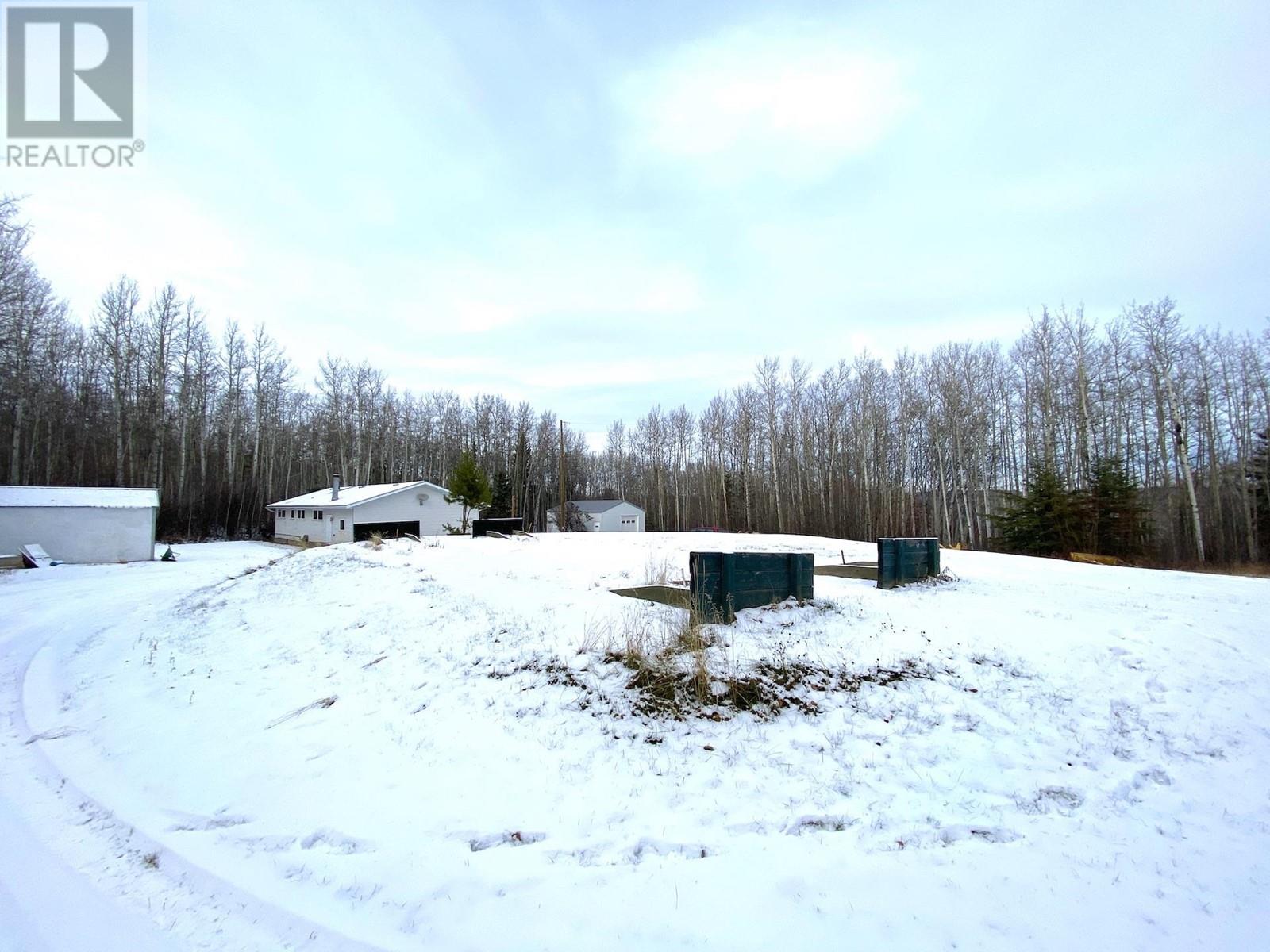4 Bedroom
3 Bathroom
2784 sqft
Fireplace
Forced Air
Acreage
$659,900
* PREC - Personal Real Estate Corporation. Looking for a property with ample space & endless potential? This 5-acre estate, just moments from Lake Point Golf Course, offers a blend of outdoor charm & spacious living. Enjoy two garages, expansive gardens, & unique features like two regulation cement horseshoe pits for outdoor fun. Inside, the home boasts 4 bedrooms, 2.5 bathrooms, dedicated storage rooms, & a cold room, providing plenty of room for family or guests. HWT 2022, Roof approx 4 years old, most windows triple pane. Detached Garage 24X32, 5 yrs old, 9" Walls & 8" concrete, Imagine transforming this expansive space into your dream retreat, where you can enjoy both the tranquility of rural life & easy access to nearby amenities. (id:5136)
Property Details
|
MLS® Number
|
R2941802 |
|
Property Type
|
Single Family |
Building
|
BathroomTotal
|
3 |
|
BedroomsTotal
|
4 |
|
Appliances
|
Washer, Dryer, Refrigerator, Stove, Dishwasher |
|
BasementDevelopment
|
Finished |
|
BasementType
|
Full (finished) |
|
ConstructedDate
|
1977 |
|
ConstructionStyleAttachment
|
Detached |
|
FireplacePresent
|
Yes |
|
FireplaceTotal
|
1 |
|
FoundationType
|
Concrete Perimeter |
|
HeatingFuel
|
Natural Gas |
|
HeatingType
|
Forced Air |
|
RoofMaterial
|
Asphalt Shingle |
|
RoofStyle
|
Conventional |
|
StoriesTotal
|
2 |
|
SizeInterior
|
2784 Sqft |
|
Type
|
House |
Parking
|
Detached Garage
|
|
|
Garage
|
1 |
|
Open
|
|
Land
|
Acreage
|
Yes |
|
SizeIrregular
|
5.29 |
|
SizeTotal
|
5.29 Ac |
|
SizeTotalText
|
5.29 Ac |
Rooms
| Level |
Type |
Length |
Width |
Dimensions |
|
Basement |
Living Room |
26 ft ,6 in |
14 ft |
26 ft ,6 in x 14 ft |
|
Basement |
Primary Bedroom |
12 ft ,1 in |
21 ft ,9 in |
12 ft ,1 in x 21 ft ,9 in |
|
Basement |
Storage |
9 ft ,7 in |
12 ft ,1 in |
9 ft ,7 in x 12 ft ,1 in |
|
Basement |
Family Room |
19 ft ,4 in |
17 ft ,8 in |
19 ft ,4 in x 17 ft ,8 in |
|
Basement |
Storage |
7 ft |
7 ft ,4 in |
7 ft x 7 ft ,4 in |
|
Basement |
Storage |
12 ft ,2 in |
7 ft ,4 in |
12 ft ,2 in x 7 ft ,4 in |
|
Main Level |
Kitchen |
12 ft ,9 in |
13 ft ,1 in |
12 ft ,9 in x 13 ft ,1 in |
|
Main Level |
Dining Room |
6 ft ,1 in |
13 ft ,1 in |
6 ft ,1 in x 13 ft ,1 in |
|
Main Level |
Living Room |
23 ft ,1 in |
13 ft ,1 in |
23 ft ,1 in x 13 ft ,1 in |
|
Main Level |
Bedroom 2 |
10 ft ,8 in |
14 ft ,2 in |
10 ft ,8 in x 14 ft ,2 in |
|
Main Level |
Bedroom 3 |
9 ft ,3 in |
10 ft ,7 in |
9 ft ,3 in x 10 ft ,7 in |
|
Main Level |
Bedroom 4 |
12 ft ,7 in |
10 ft ,7 in |
12 ft ,7 in x 10 ft ,7 in |
|
Main Level |
Laundry Room |
9 ft ,1 in |
7 ft ,5 in |
9 ft ,1 in x 7 ft ,5 in |
https://www.realtor.ca/real-estate/27618455/13708-golf-course-road-charlie-lake











































