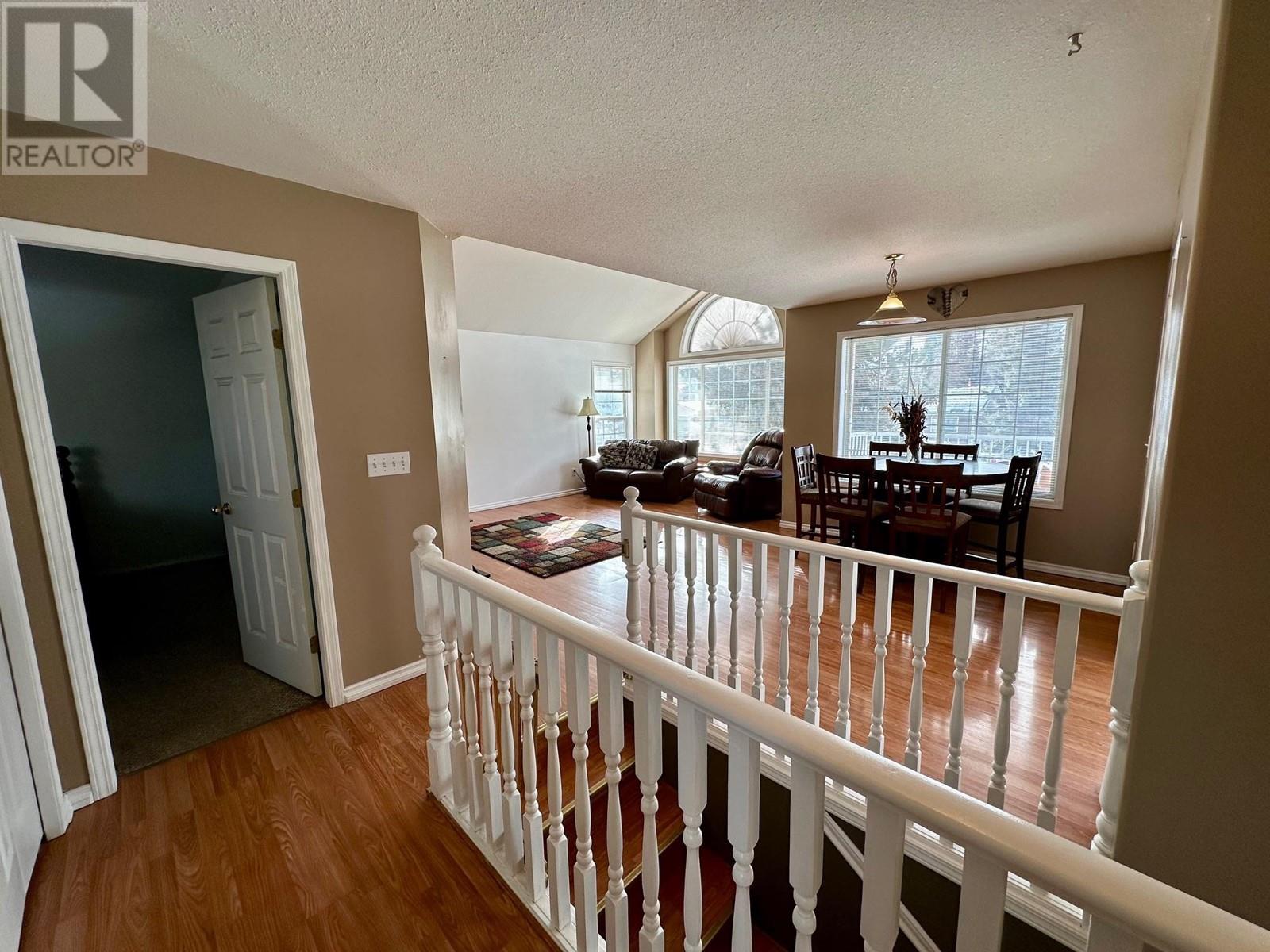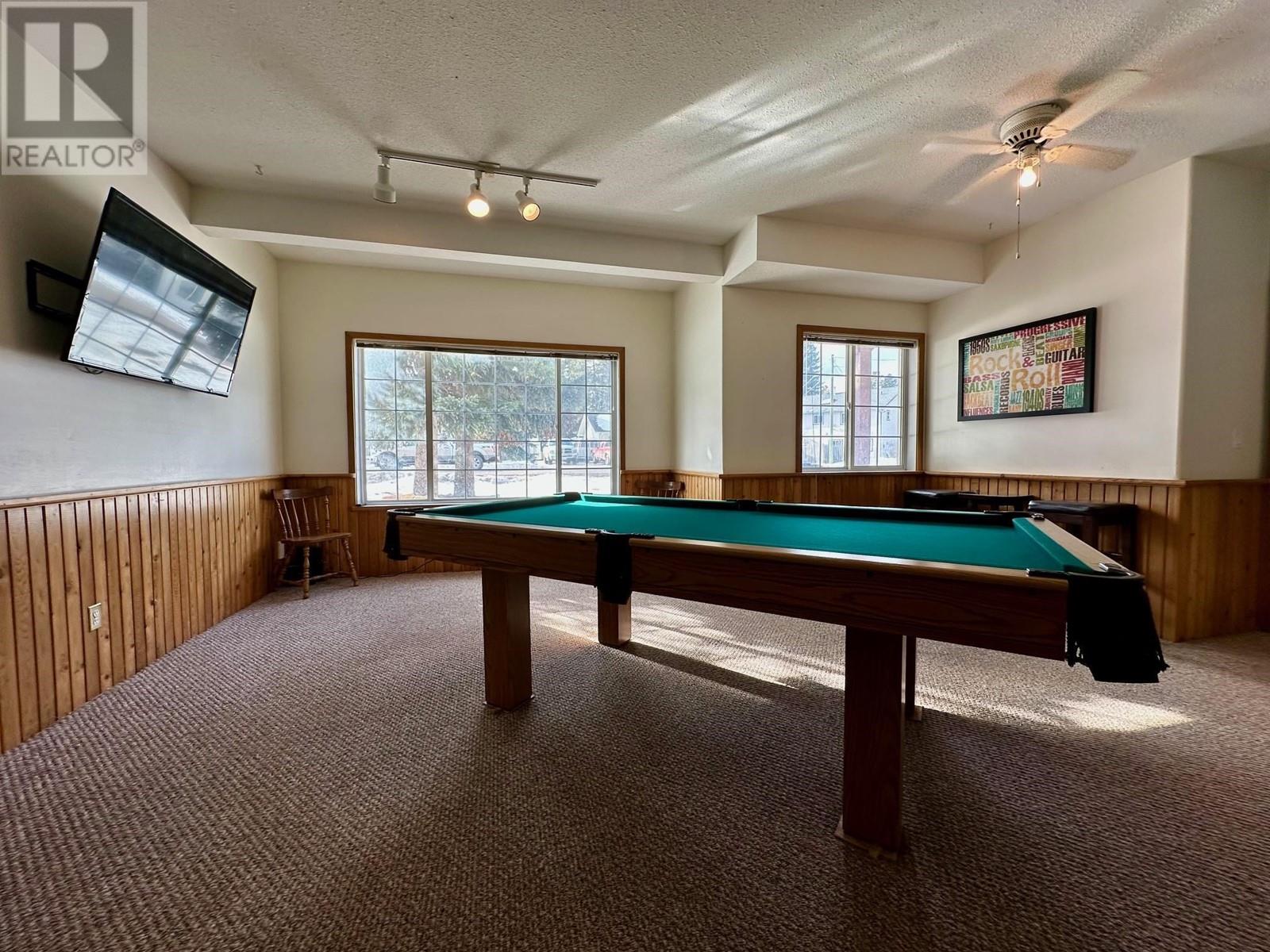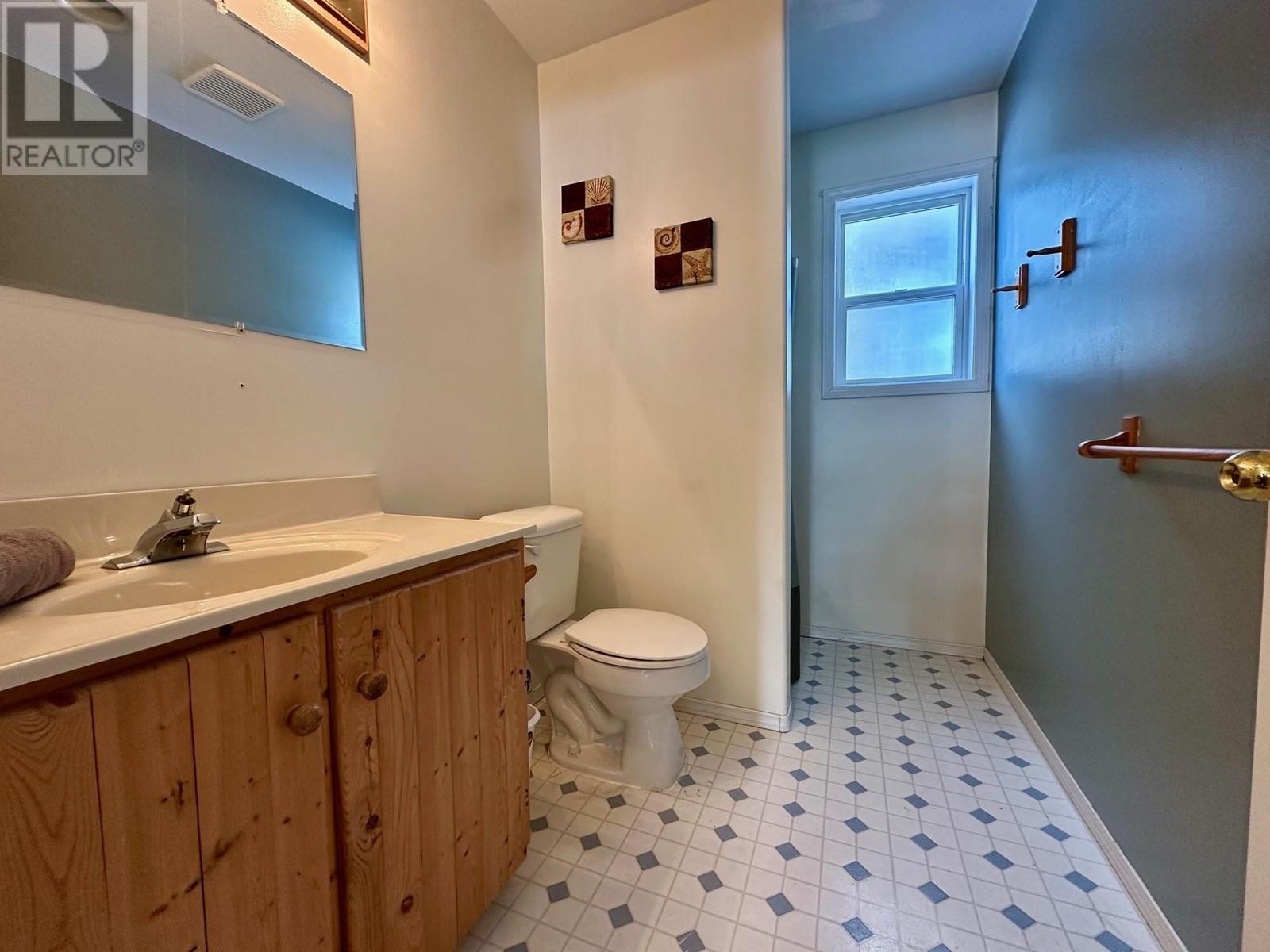4 Bedroom
3 Bathroom
2260 sqft
Fireplace
Forced Air
$549,000
* PREC - Personal Real Estate Corporation. HOME FOR SALE in Telkwa, BC. Have a look at this nicely built home in the woodland subdivision. This Property has it all, a large back yard with mature trees for privacy, a double paved driveway, RV parking and a single attached garage. Inside you'll find a nice big foyer at the entrance where the stairs lead up to the main floor that has 3 bedrooms, a 4 piece main bathroom and a big primary bedroom with a 4 piece ensuite. The living room has vaulted ceiling with lots of natural light and the dining room and kitchen flow well with a walk out patio perfect for the BBQ and enjoying the sun. Downstairs you have 10 foot ceilings with a huge rec room, pool table, gas fireplace, office or bedroom, bathroom, laundry, gym and more. This property has great bones and ticks all the boxes. (id:5136)
Property Details
|
MLS® Number
|
R2971692 |
|
Property Type
|
Single Family |
|
StorageType
|
Storage |
|
Structure
|
Workshop |
|
ViewType
|
View |
Building
|
BathroomTotal
|
3 |
|
BedroomsTotal
|
4 |
|
Appliances
|
Washer, Dryer, Refrigerator, Stove, Dishwasher |
|
BasementDevelopment
|
Finished |
|
BasementType
|
N/a (finished) |
|
ConstructedDate
|
1994 |
|
ConstructionStyleAttachment
|
Detached |
|
FireplacePresent
|
Yes |
|
FireplaceTotal
|
1 |
|
Fixture
|
Drapes/window Coverings |
|
FoundationType
|
Concrete Perimeter, Concrete Slab |
|
HeatingFuel
|
Natural Gas |
|
HeatingType
|
Forced Air |
|
RoofMaterial
|
Asphalt Shingle |
|
RoofStyle
|
Conventional |
|
StoriesTotal
|
2 |
|
SizeInterior
|
2260 Sqft |
|
Type
|
House |
|
UtilityWater
|
Municipal Water |
Parking
Land
|
Acreage
|
No |
|
SizeIrregular
|
0.26 |
|
SizeTotal
|
0.26 Ac |
|
SizeTotalText
|
0.26 Ac |
Rooms
| Level |
Type |
Length |
Width |
Dimensions |
|
Basement |
Recreational, Games Room |
19 ft |
20 ft |
19 ft x 20 ft |
|
Basement |
Foyer |
6 ft |
10 ft |
6 ft x 10 ft |
|
Basement |
Bedroom 2 |
11 ft |
12 ft |
11 ft x 12 ft |
|
Basement |
Flex Space |
12 ft |
20 ft |
12 ft x 20 ft |
|
Main Level |
Living Room |
11 ft |
16 ft ,4 in |
11 ft x 16 ft ,4 in |
|
Main Level |
Dining Room |
10 ft |
12 ft |
10 ft x 12 ft |
|
Main Level |
Kitchen |
15 ft ,3 in |
8 ft |
15 ft ,3 in x 8 ft |
|
Main Level |
Primary Bedroom |
12 ft |
13 ft |
12 ft x 13 ft |
|
Main Level |
Bedroom 3 |
9 ft |
11 ft |
9 ft x 11 ft |
|
Main Level |
Bedroom 4 |
9 ft |
9 ft |
9 ft x 9 ft |
https://www.realtor.ca/real-estate/27963468/1366-poplar-street-telkwa











































