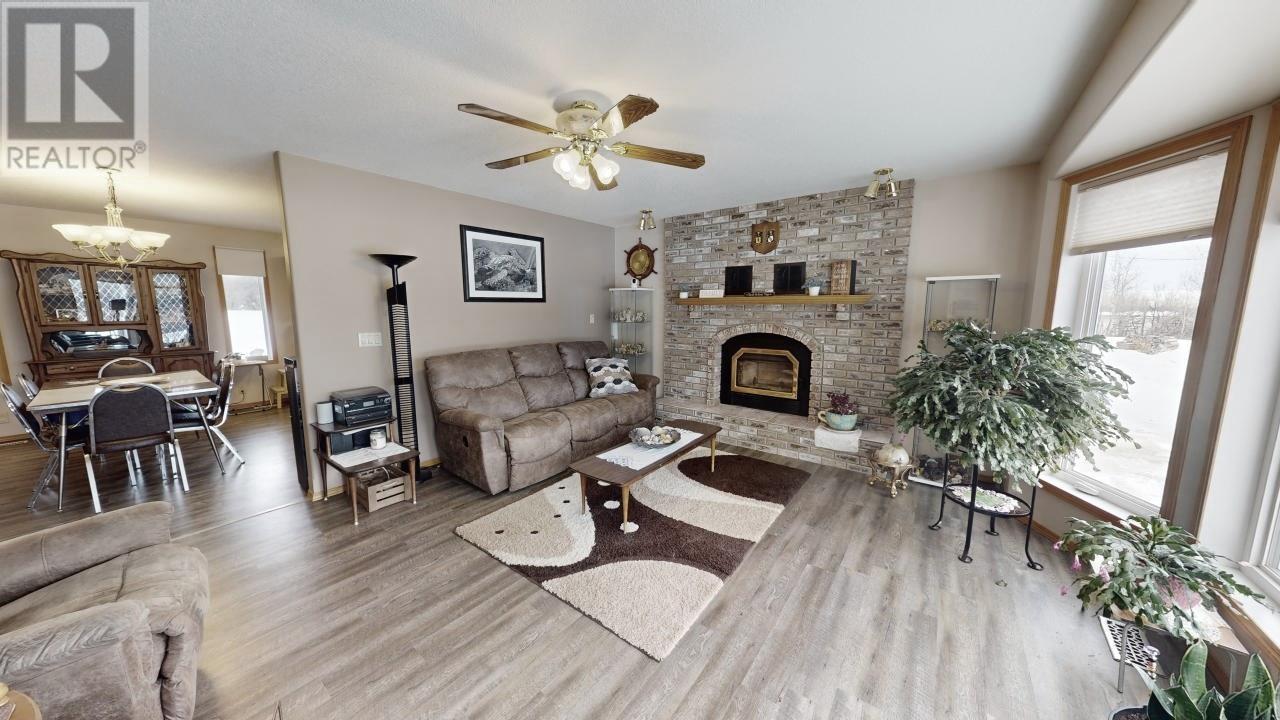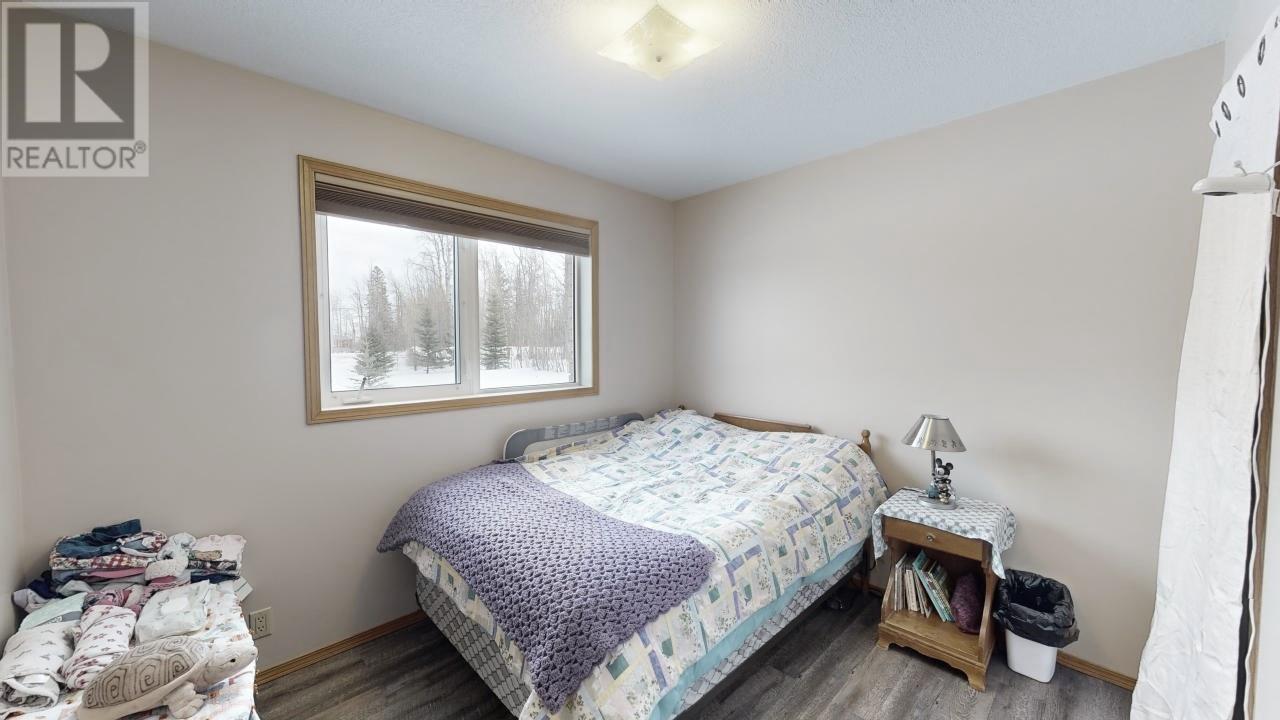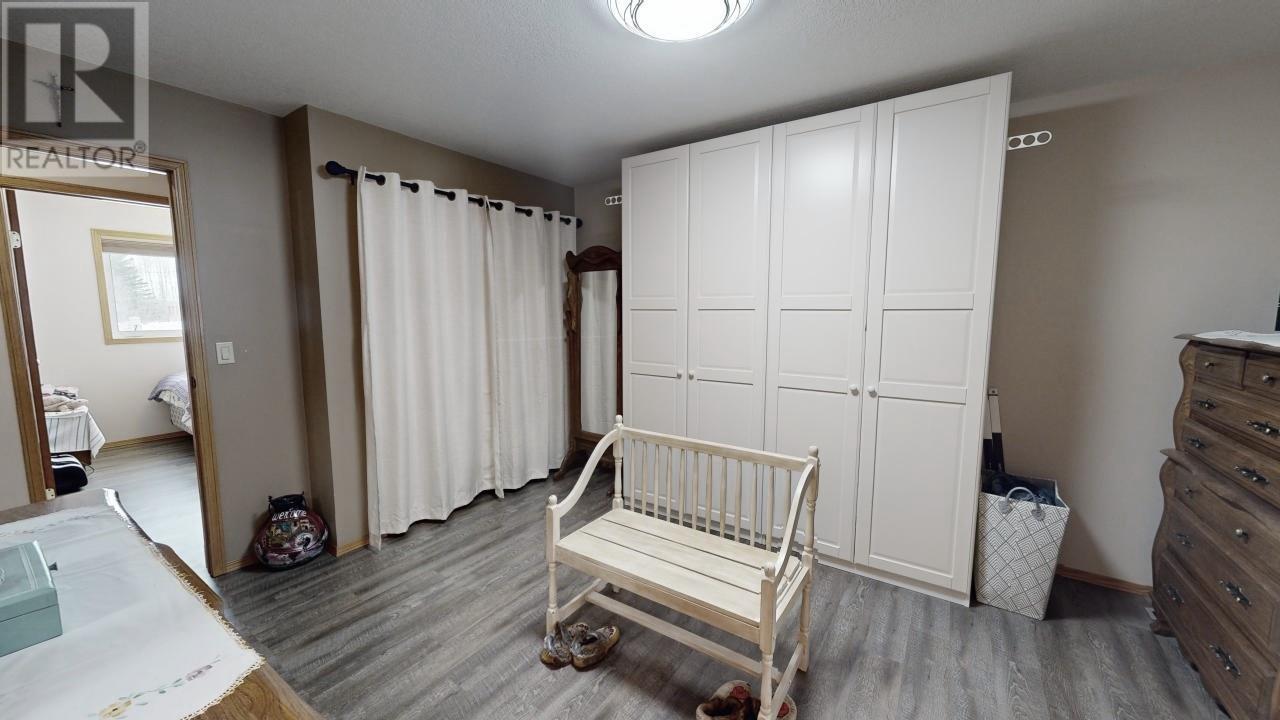4 Bedroom
3 Bathroom
3427 sqft
Fireplace
Central Air Conditioning
Forced Air
Acreage
$899,000
* PREC - Personal Real Estate Corporation. Welcome to this meticulously maintained 9.3-acre rural property, offering comfort & practicality. The home features an enclosed deck for extra living space, wrap-around deck, 2023 appliances, AC, backup generator, 30-year roof (2017), new water/sewer pump (2024) & 4000-gal cistern. The shop includes a 2200-gal cistern, 220V power & 1/2-bath, w/ sewer managed by a tank leading to lagoon. Highlights include a 40x60 heated shop w/ an attached ste and mezzanine, 30x72 Quonset, 10x20 greenhouse & garden area. The 16x18 gazebo features a covered fire pit, making it the perfect spot to entertain or relax. Private trails throughout the property are ideal for walking or ATVing. Concrete driveways & pride of ownership are evident throughout this move-in-ready property. Don't miss out, come and see! (id:5136)
Property Details
|
MLS® Number
|
R2960850 |
|
Property Type
|
Single Family |
|
StorageType
|
Storage |
|
Structure
|
Playground, Workshop |
|
ViewType
|
View |
Building
|
BathroomTotal
|
3 |
|
BedroomsTotal
|
4 |
|
Appliances
|
Dishwasher, Hot Tub, Refrigerator, Stove |
|
BasementDevelopment
|
Finished |
|
BasementType
|
Full (finished) |
|
ConstructedDate
|
9999 |
|
ConstructionStyleAttachment
|
Detached |
|
CoolingType
|
Central Air Conditioning |
|
ExteriorFinish
|
Brick |
|
FireProtection
|
Smoke Detectors |
|
FireplacePresent
|
Yes |
|
FireplaceTotal
|
1 |
|
Fixture
|
Drapes/window Coverings |
|
FoundationType
|
Concrete Perimeter |
|
HeatingFuel
|
Natural Gas |
|
HeatingType
|
Forced Air |
|
RoofMaterial
|
Asphalt Shingle |
|
RoofStyle
|
Conventional |
|
StoriesTotal
|
2 |
|
SizeInterior
|
3427 Sqft |
|
Type
|
House |
Parking
|
Detached Garage
|
|
|
Garage
|
2 |
|
RV
|
|
Land
|
Acreage
|
Yes |
|
SizeIrregular
|
9.3 |
|
SizeTotal
|
9.3 Ac |
|
SizeTotalText
|
9.3 Ac |
Rooms
| Level |
Type |
Length |
Width |
Dimensions |
|
Basement |
Recreational, Games Room |
26 ft |
27 ft ,7 in |
26 ft x 27 ft ,7 in |
|
Basement |
Bedroom 4 |
10 ft |
13 ft |
10 ft x 13 ft |
|
Basement |
Gym |
20 ft |
17 ft |
20 ft x 17 ft |
|
Main Level |
Primary Bedroom |
10 ft ,1 in |
13 ft ,5 in |
10 ft ,1 in x 13 ft ,5 in |
|
Main Level |
Bedroom 2 |
9 ft ,1 in |
8 ft ,7 in |
9 ft ,1 in x 8 ft ,7 in |
|
Main Level |
Bedroom 3 |
10 ft ,1 in |
8 ft ,7 in |
10 ft ,1 in x 8 ft ,7 in |
|
Main Level |
Living Room |
16 ft ,1 in |
14 ft ,1 in |
16 ft ,1 in x 14 ft ,1 in |
|
Main Level |
Dining Room |
10 ft ,6 in |
13 ft ,3 in |
10 ft ,6 in x 13 ft ,3 in |
|
Main Level |
Kitchen |
8 ft ,2 in |
13 ft ,3 in |
8 ft ,2 in x 13 ft ,3 in |
|
Main Level |
Family Room |
36 ft |
24 ft |
36 ft x 24 ft |
|
Main Level |
Sauna |
24 ft |
12 ft |
24 ft x 12 ft |
https://www.realtor.ca/real-estate/27849462/13546-bluejay-street-fort-st-john











































