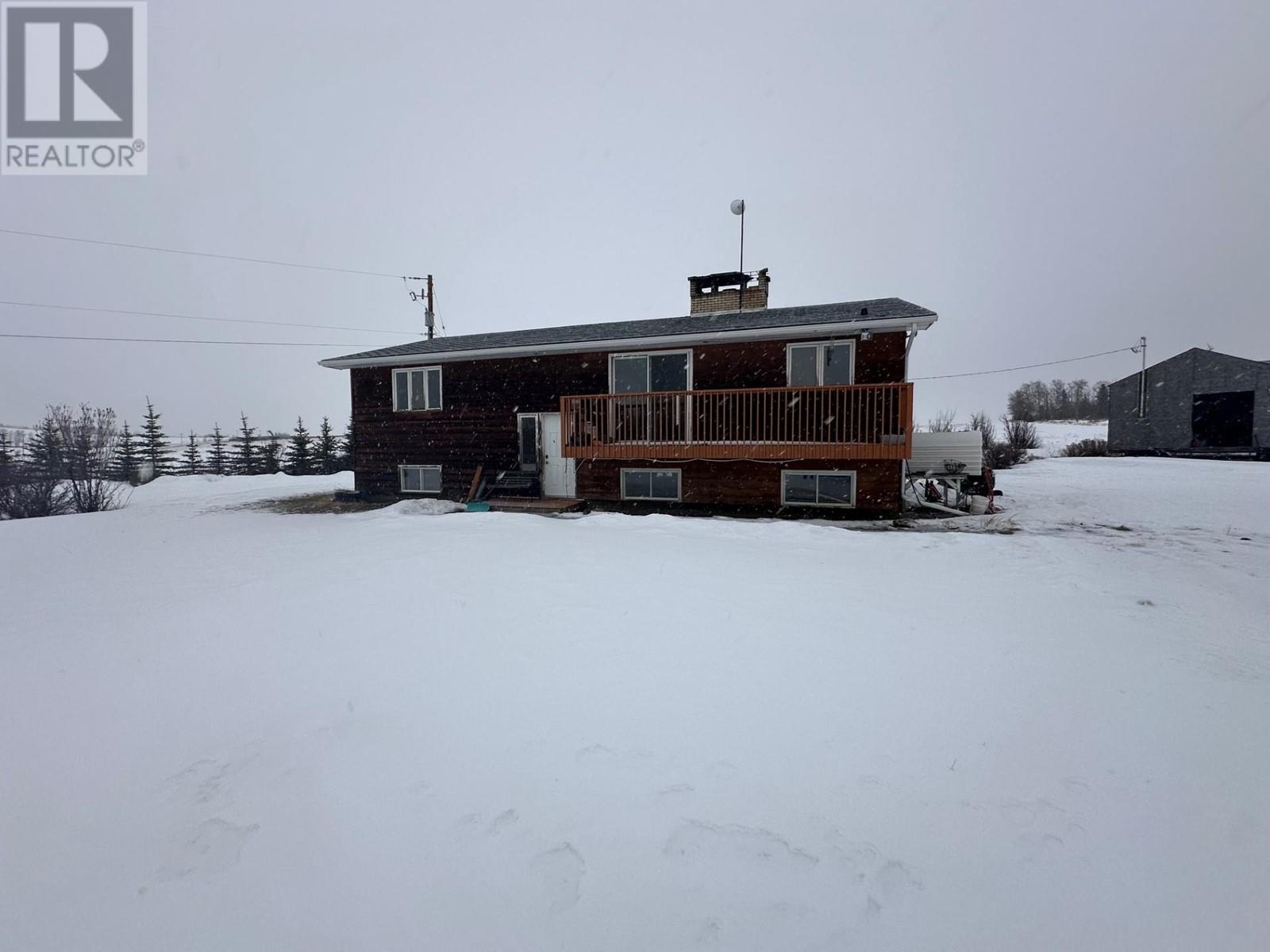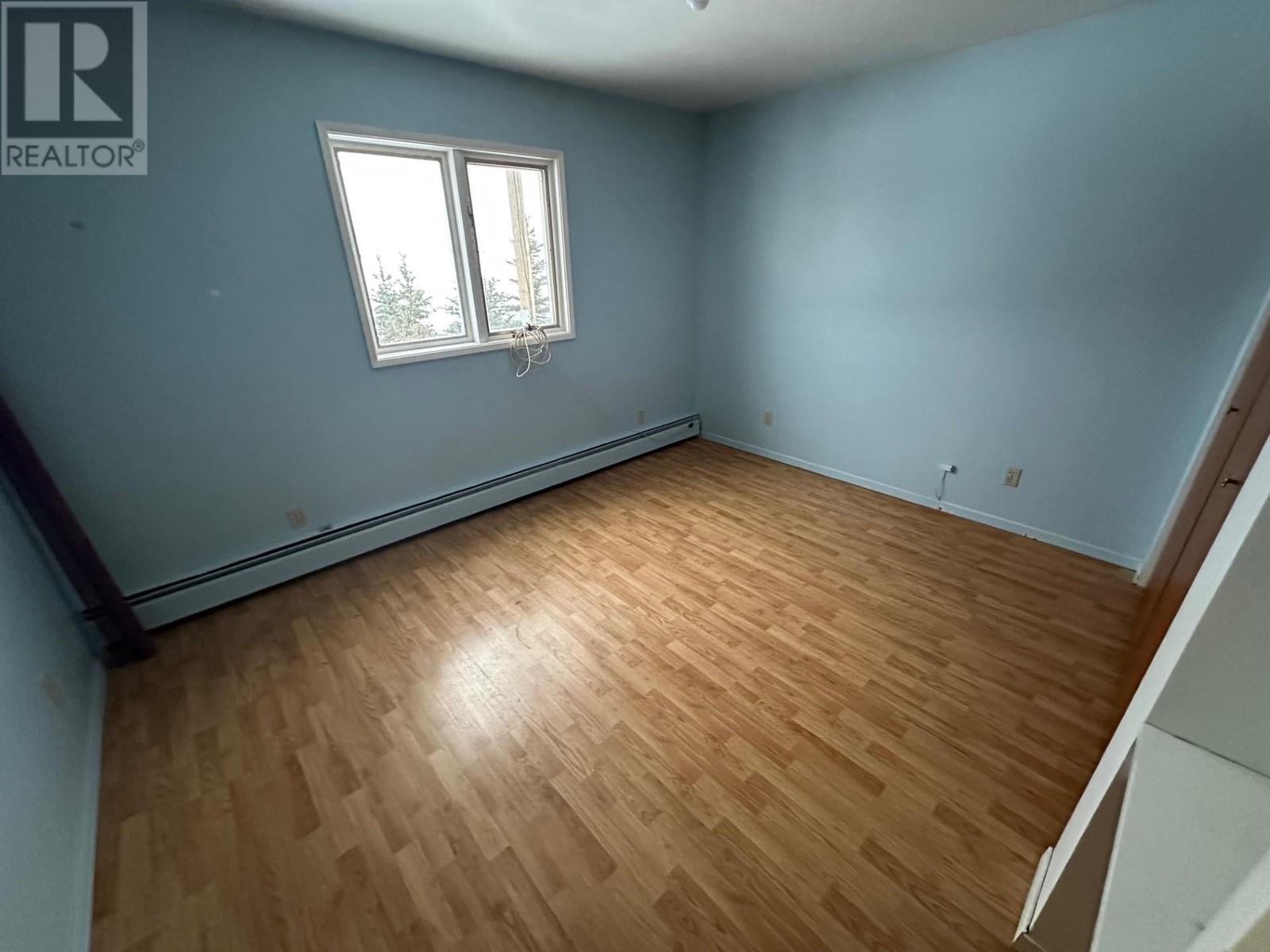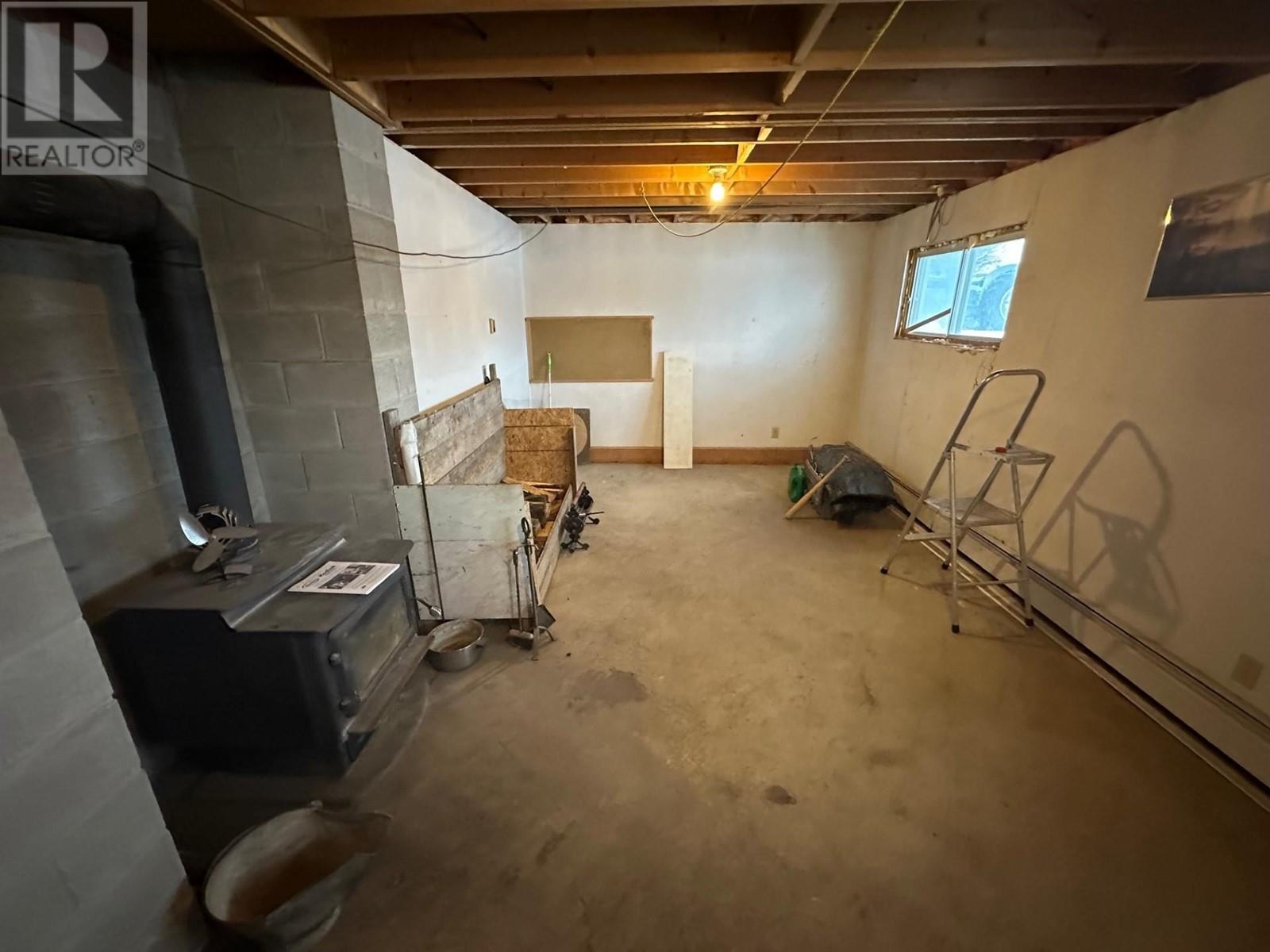4 Bedroom
2 Bathroom
2344 sqft
Split Level Entry
Fireplace
Hot Water
Acreage
$724,900
First Time on the Market! 157-Acre Rural Property with 4-Bedroom Home only 15 minutes from the city! Looking for a country home with lots of space? Then 157-acre rural retreat, offering you the potential of a blend of comfort and nature. The spacious 4-bedroom, 2-bathroom home features a large kitchen with abundant cupboard and counter space, ideal for cooking and entertaining. Enjoy cozy evenings by the wood fireplace or take in breathtaking valley views from the dining room. The home is heated with efficient hot water heat for year-round comfort. Outside, a greenhouse awaits your gardening ambitions, while the expansive property offers endless opportunities for outdoor activities. Whether you 're seeking peace, privacy, or a self-sufficient lifestyle, this property has it all. (id:5136)
Property Details
|
MLS® Number
|
R2953919 |
|
Property Type
|
Single Family |
|
StorageType
|
Storage |
|
ViewType
|
Valley View |
Building
|
BathroomTotal
|
2 |
|
BedroomsTotal
|
4 |
|
Appliances
|
Washer, Dryer, Refrigerator, Stove, Dishwasher |
|
ArchitecturalStyle
|
Split Level Entry |
|
BasementDevelopment
|
Partially Finished |
|
BasementType
|
Full (partially Finished) |
|
ConstructedDate
|
1970 |
|
ConstructionStyleAttachment
|
Detached |
|
ExteriorFinish
|
Wood |
|
FireplacePresent
|
Yes |
|
FireplaceTotal
|
1 |
|
FoundationType
|
Wood |
|
HeatingType
|
Hot Water |
|
RoofMaterial
|
Asphalt Shingle |
|
RoofStyle
|
Conventional |
|
StoriesTotal
|
2 |
|
SizeInterior
|
2344 Sqft |
|
Type
|
House |
Parking
Land
|
Acreage
|
Yes |
|
SizeIrregular
|
157 |
|
SizeTotal
|
157 Ac |
|
SizeTotalText
|
157 Ac |
Rooms
| Level |
Type |
Length |
Width |
Dimensions |
|
Basement |
Bedroom 3 |
13 ft ,1 in |
11 ft ,4 in |
13 ft ,1 in x 11 ft ,4 in |
|
Basement |
Bedroom 4 |
13 ft ,1 in |
11 ft ,3 in |
13 ft ,1 in x 11 ft ,3 in |
|
Basement |
Utility Room |
25 ft |
11 ft ,6 in |
25 ft x 11 ft ,6 in |
|
Main Level |
Living Room |
13 ft ,1 in |
25 ft ,2 in |
13 ft ,1 in x 25 ft ,2 in |
|
Main Level |
Kitchen |
11 ft ,1 in |
10 ft ,1 in |
11 ft ,1 in x 10 ft ,1 in |
|
Main Level |
Dining Room |
10 ft ,1 in |
10 ft ,6 in |
10 ft ,1 in x 10 ft ,6 in |
|
Main Level |
Primary Bedroom |
14 ft ,1 in |
11 ft ,1 in |
14 ft ,1 in x 11 ft ,1 in |
|
Main Level |
Bedroom 2 |
9 ft ,1 in |
12 ft ,1 in |
9 ft ,1 in x 12 ft ,1 in |
|
Main Level |
Storage |
21 ft ,7 in |
11 ft ,3 in |
21 ft ,7 in x 11 ft ,3 in |
https://www.realtor.ca/real-estate/27779322/13518-montney-road-fort-st-john

















