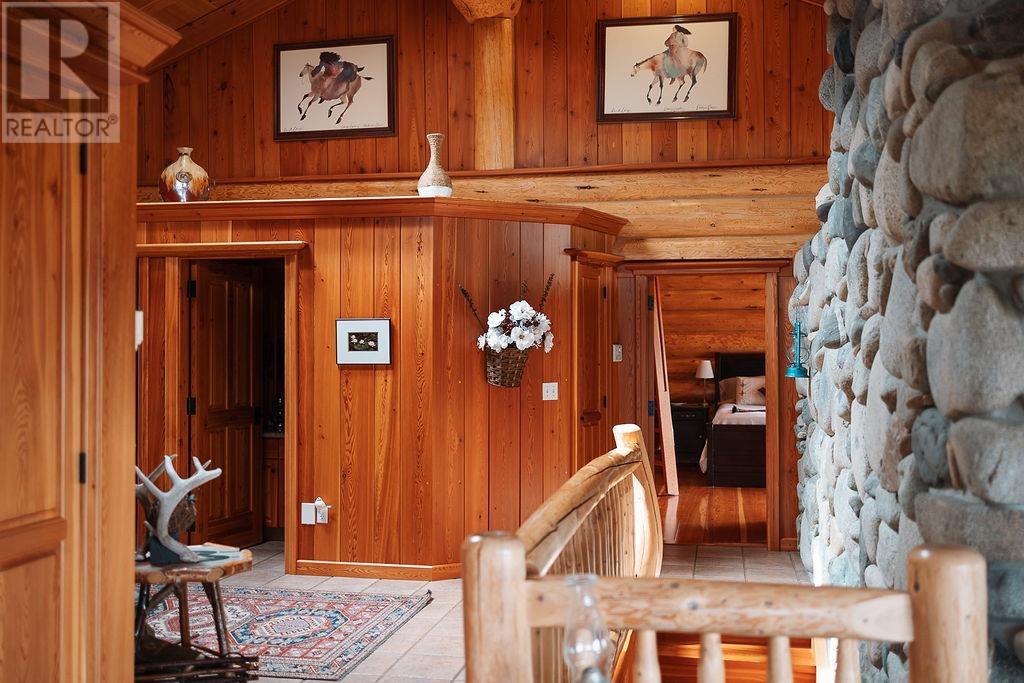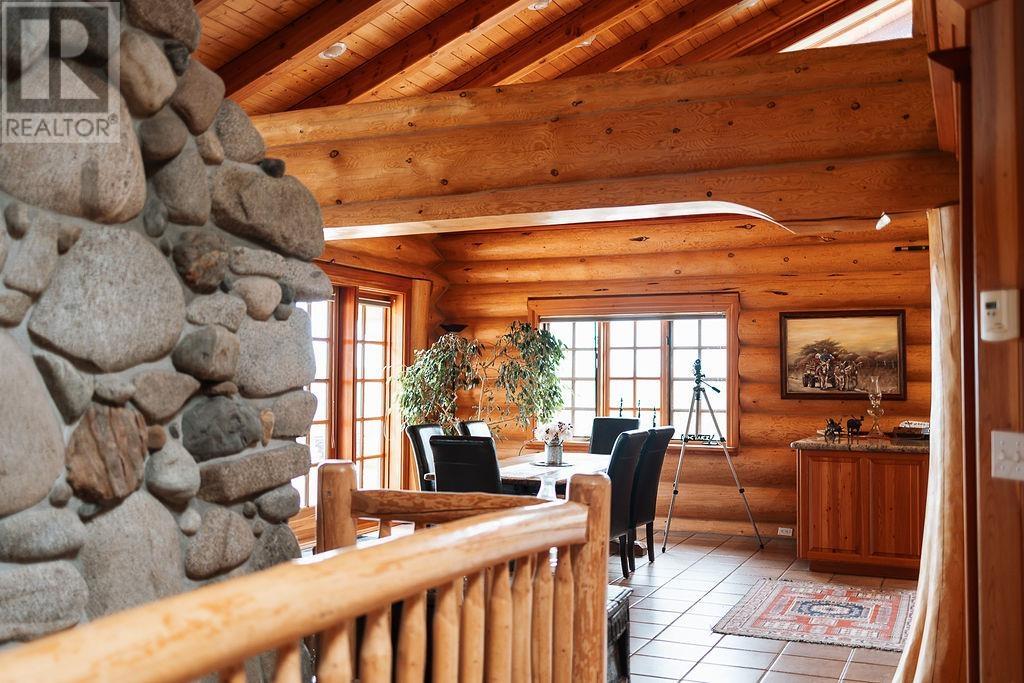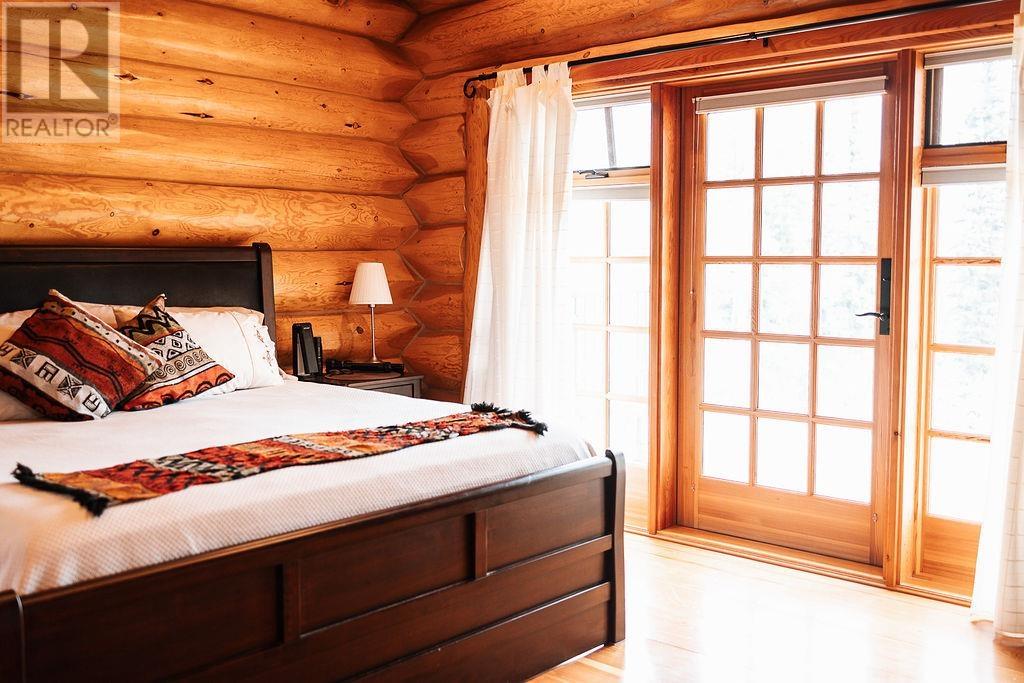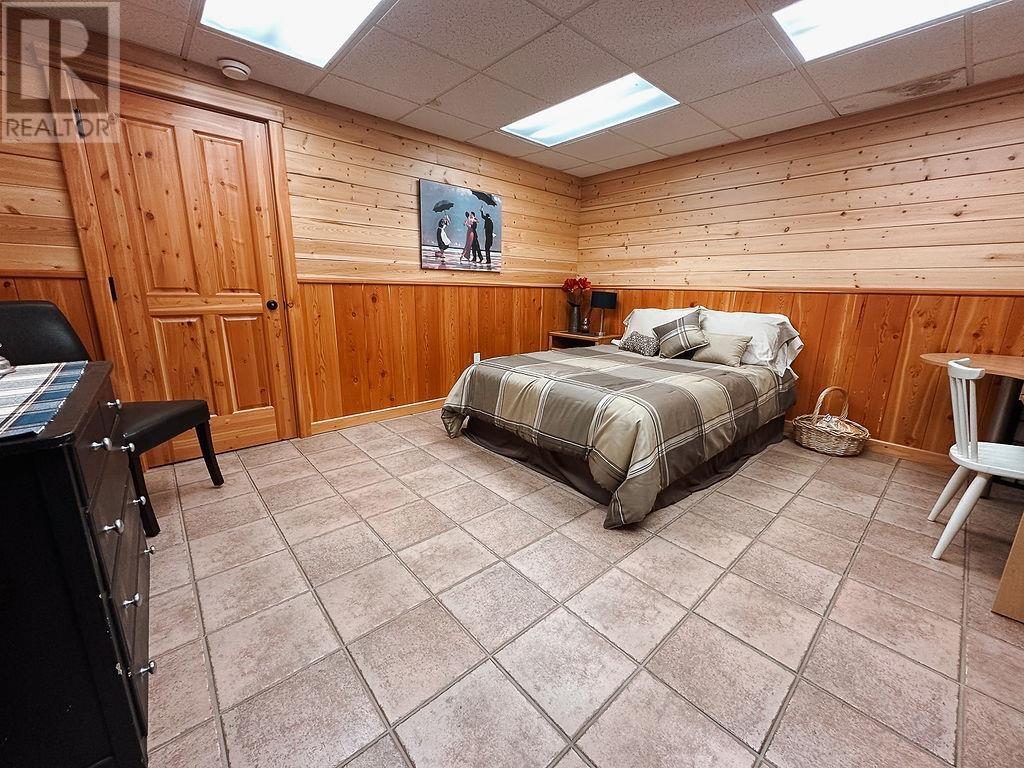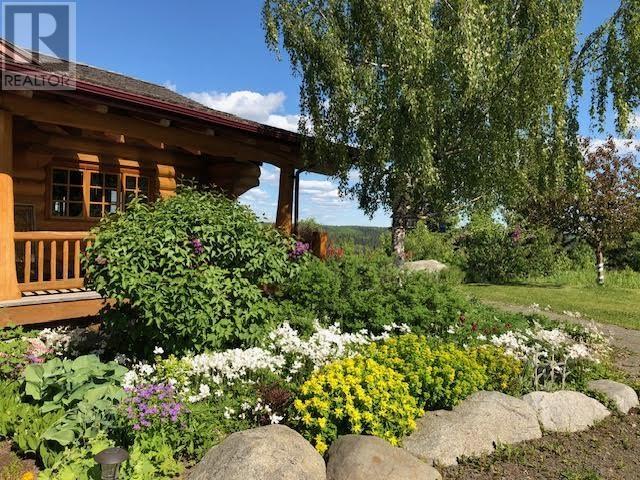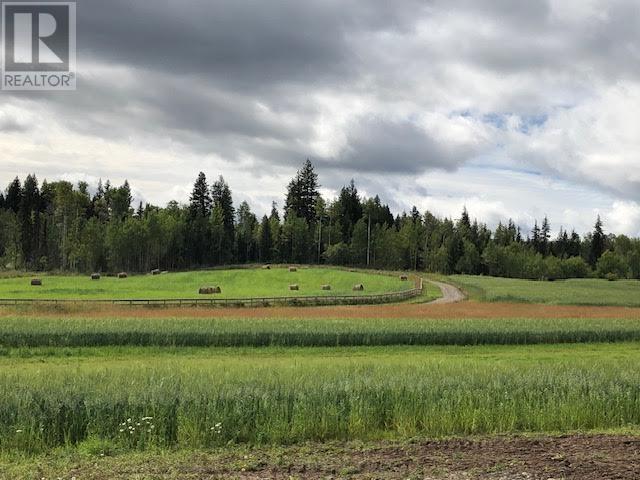3 Bedroom
3 Bathroom
4088 sqft
Fireplace
Waterfront
Acreage
$1,500,000
* PREC - Personal Real Estate Corporation. Experience unparalleled beauty and tranquility with this one-of-a-kind 208-acre riverfront property. Offering stunning views of the Stuart River and mountains beyond, this estate is truly beyond explanation or description. 2044 ft2 on each level. Pine and large fir logs and doors. Stunning chefs kitchen. Living room with large stone fireplace. Primary bedroom with loft & soaker tub in the ensuite. Family room, 2 bedrooms & sauna downstairs. 53'x23' shop, 5 stall 32'x32' barn, chicken coop. Hay fields with potential to expand production. Imagine the lifestyle transformation. Whether you're sipping coffee on the deck, enjoying views from the breakfast nook, or exploring the vast acreage, this estate promises a serene and luxurious way of life. Perfect for equestrian enthusiasts. (id:5136)
Property Details
|
MLS® Number
|
R2900124 |
|
Property Type
|
Single Family |
|
ViewType
|
River View |
|
WaterFrontType
|
Waterfront |
Building
|
BathroomTotal
|
3 |
|
BedroomsTotal
|
3 |
|
Appliances
|
Washer, Dryer, Refrigerator, Stove, Dishwasher, Range |
|
BasementDevelopment
|
Finished |
|
BasementType
|
Full (finished) |
|
ConstructedDate
|
2005 |
|
ConstructionStyleAttachment
|
Detached |
|
ExteriorFinish
|
Log |
|
FireplacePresent
|
Yes |
|
FireplaceTotal
|
1 |
|
FoundationType
|
Concrete Perimeter |
|
StoriesTotal
|
2 |
|
SizeInterior
|
4088 Sqft |
|
Type
|
House |
|
UtilityWater
|
Drilled Well |
Parking
Land
|
Acreage
|
Yes |
|
SizeIrregular
|
208 |
|
SizeTotal
|
208 Ac |
|
SizeTotalText
|
208 Ac |
Rooms
| Level |
Type |
Length |
Width |
Dimensions |
|
Basement |
Family Room |
17 ft ,8 in |
15 ft ,6 in |
17 ft ,8 in x 15 ft ,6 in |
|
Basement |
Bedroom 3 |
12 ft ,8 in |
14 ft ,4 in |
12 ft ,8 in x 14 ft ,4 in |
|
Basement |
Storage |
14 ft ,6 in |
7 ft ,8 in |
14 ft ,6 in x 7 ft ,8 in |
|
Basement |
Cold Room |
9 ft ,3 in |
6 ft ,6 in |
9 ft ,3 in x 6 ft ,6 in |
|
Basement |
Cold Room |
5 ft ,9 in |
9 ft ,3 in |
5 ft ,9 in x 9 ft ,3 in |
|
Basement |
Utility Room |
7 ft ,1 in |
12 ft ,5 in |
7 ft ,1 in x 12 ft ,5 in |
|
Basement |
Sauna |
4 ft |
8 ft ,8 in |
4 ft x 8 ft ,8 in |
|
Basement |
Utility Room |
8 ft ,8 in |
10 ft ,5 in |
8 ft ,8 in x 10 ft ,5 in |
|
Basement |
Hobby Room |
9 ft |
12 ft ,5 in |
9 ft x 12 ft ,5 in |
|
Lower Level |
Bedroom 4 |
17 ft ,6 in |
13 ft ,2 in |
17 ft ,6 in x 13 ft ,2 in |
|
Main Level |
Foyer |
19 ft ,2 in |
8 ft ,2 in |
19 ft ,2 in x 8 ft ,2 in |
|
Main Level |
Kitchen |
15 ft ,6 in |
1510 ft |
15 ft ,6 in x 1510 ft |
|
Main Level |
Dining Nook |
6 ft ,9 in |
6 ft ,4 in |
6 ft ,9 in x 6 ft ,4 in |
|
Main Level |
Dining Room |
15 ft ,4 in |
15 ft |
15 ft ,4 in x 15 ft |
|
Main Level |
Living Room |
20 ft ,7 in |
15 ft ,6 in |
20 ft ,7 in x 15 ft ,6 in |
|
Main Level |
Bedroom 2 |
17 ft |
15 ft ,6 in |
17 ft x 15 ft ,6 in |
|
Main Level |
Other |
9 ft ,4 in |
7 ft ,3 in |
9 ft ,4 in x 7 ft ,3 in |
|
Main Level |
Laundry Room |
14 ft ,2 in |
8 ft ,8 in |
14 ft ,2 in x 8 ft ,8 in |
|
Main Level |
Laundry Room |
14 ft ,2 in |
8 ft ,8 in |
14 ft ,2 in x 8 ft ,8 in |
|
Main Level |
Storage |
5 ft ,7 in |
7 ft ,3 in |
5 ft ,7 in x 7 ft ,3 in |
https://www.realtor.ca/real-estate/27105314/13516-s-27-highway-fort-st-james













