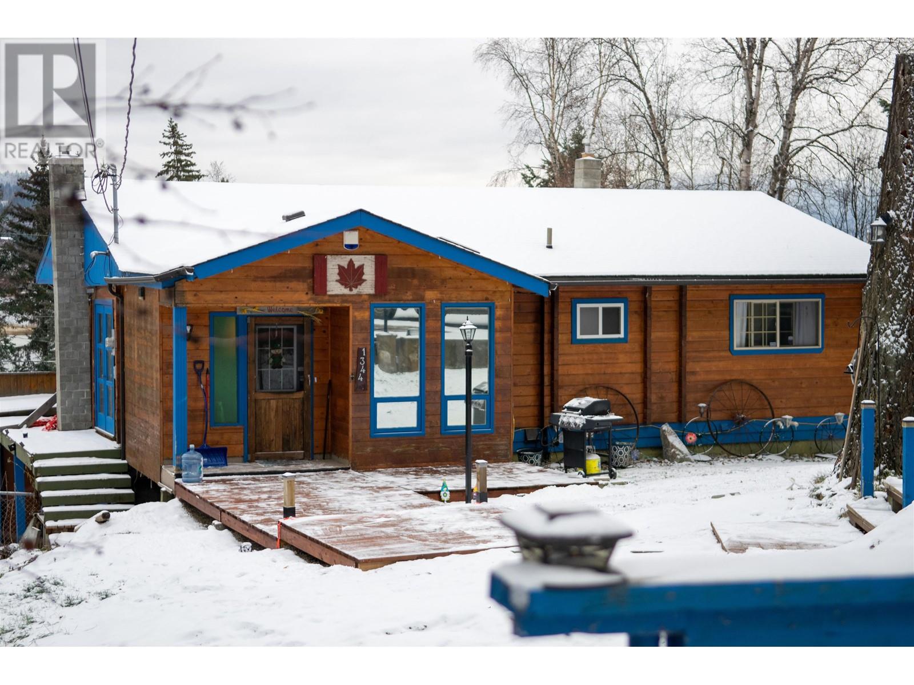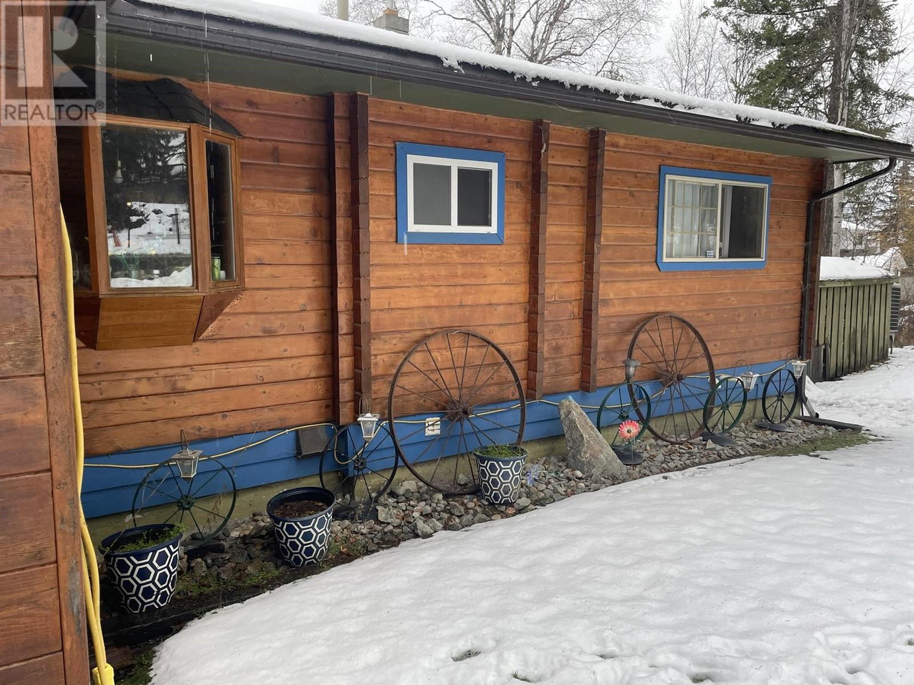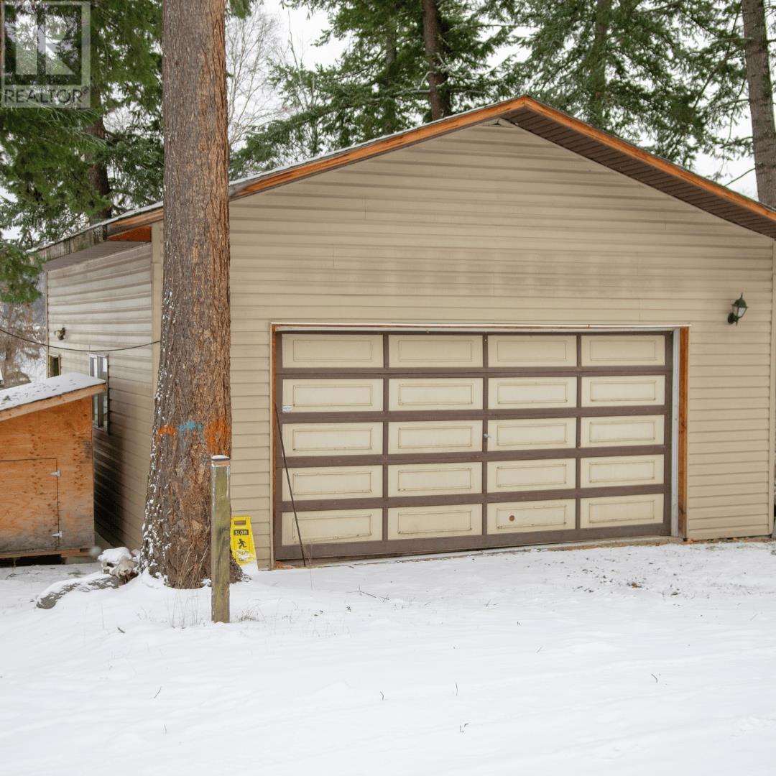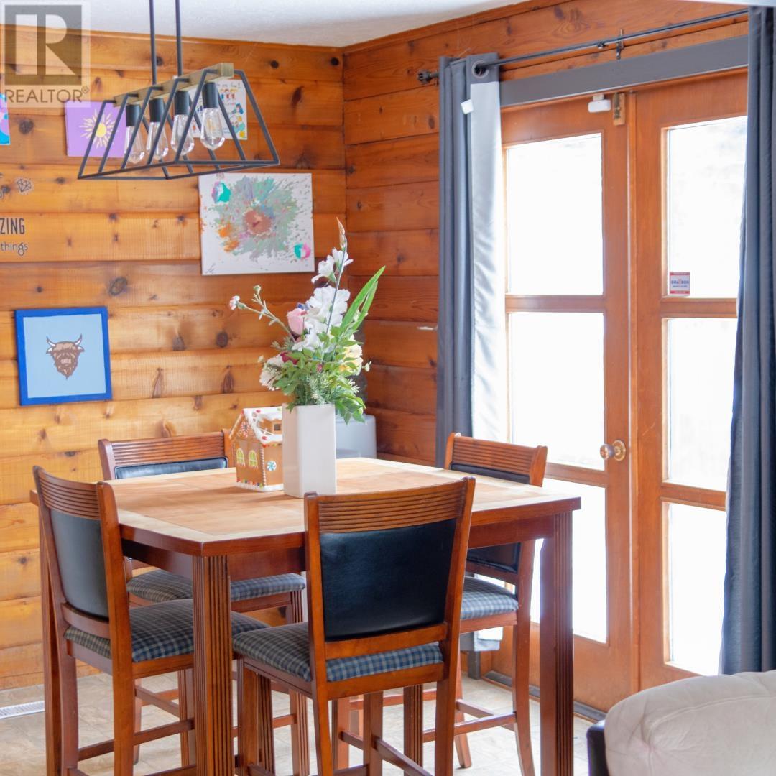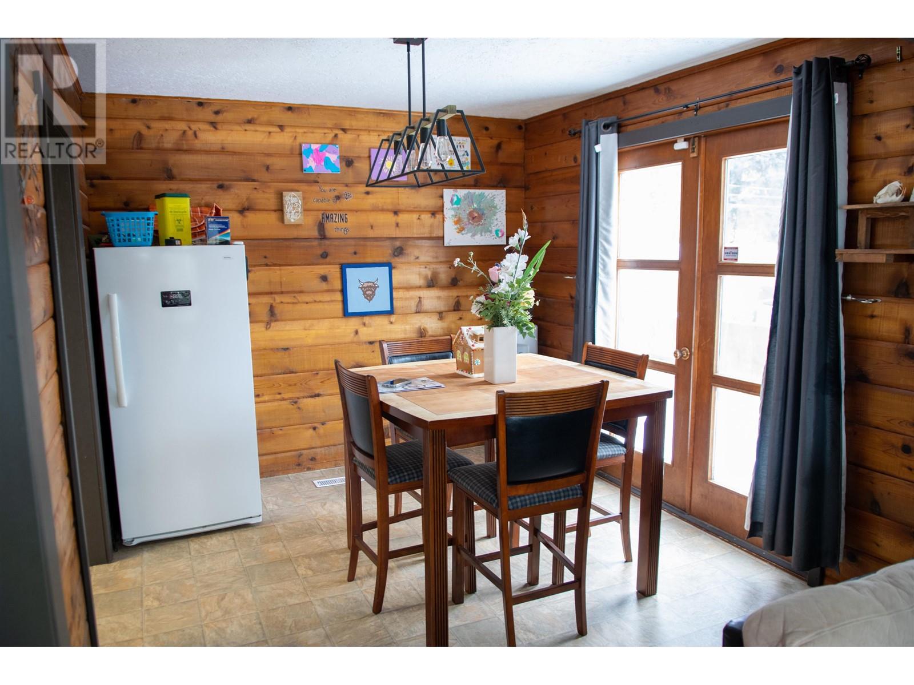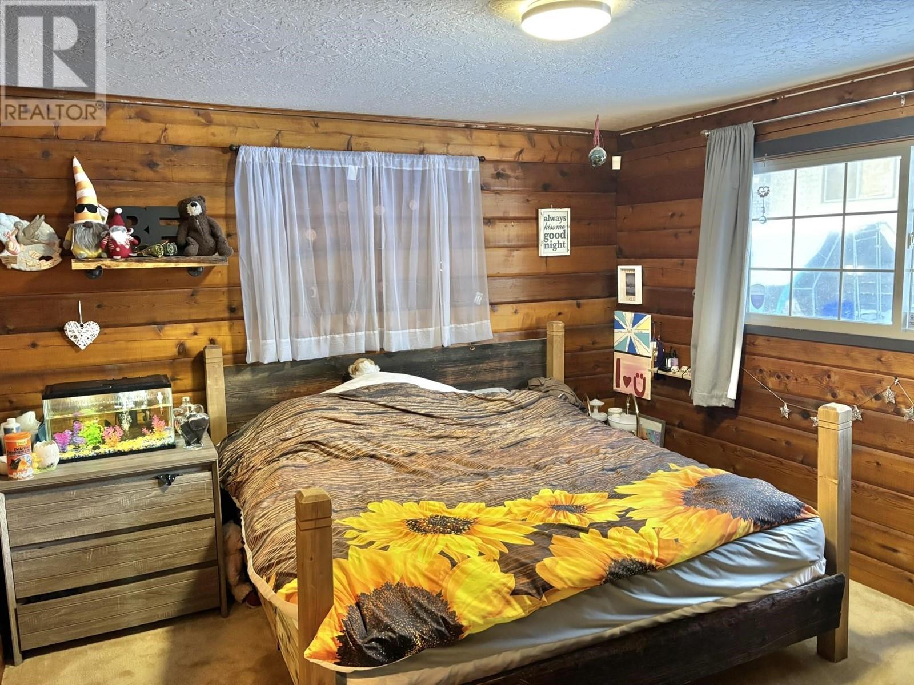1344 Lakeview Drive Quesnel, British Columbia V2J 4K4
4 Bedroom
2 Bathroom
2590 sqft
Fireplace
Central Air Conditioning
Forced Air, Heat Pump
$549,000
Imagine waking up to this gorgeous view of Dragon Lake & Mountain from the living room of this cozy home on 0.45 acre. This beautiful 4 bedroom, 2 bathroom home has recent updates including new roof & walkway, heating/cooling (heat pump/air conditioning). Full bsmt boasts Games Room, Family Room, 3 pc bath. Bright open entrance is so welcoming. Double detached garage/shop in the front as well as outside parking. Walk out front to the beautifully landscaped fenced yard to a great little fire pit, or go across the street and check out the access to the lake. Quick possession available. (id:5136)
Property Details
| MLS® Number | R2965729 |
| Property Type | Single Family |
| Structure | Workshop |
| ViewType | Lake View, View Of Water |
Building
| BathroomTotal | 2 |
| BedroomsTotal | 4 |
| Appliances | Washer/dryer Combo, Dishwasher, Refrigerator |
| BasementDevelopment | Finished |
| BasementType | N/a (finished) |
| ConstructedDate | 1972 |
| ConstructionStyleAttachment | Detached |
| CoolingType | Central Air Conditioning |
| FireProtection | Security System, Smoke Detectors |
| FireplacePresent | Yes |
| FireplaceTotal | 1 |
| FoundationType | Concrete Perimeter |
| HeatingFuel | Natural Gas |
| HeatingType | Forced Air, Heat Pump |
| RoofMaterial | Asphalt Shingle |
| RoofStyle | Conventional |
| StoriesTotal | 2 |
| SizeInterior | 2590 Sqft |
| Type | House |
| UtilityWater | Drilled Well |
Parking
| Detached Garage |
Land
| Acreage | No |
| SizeIrregular | 0.45 |
| SizeTotal | 0.45 Ac |
| SizeTotalText | 0.45 Ac |
Rooms
| Level | Type | Length | Width | Dimensions |
|---|---|---|---|---|
| Basement | Bedroom 4 | 20 ft | 10 ft | 20 ft x 10 ft |
| Basement | Den | 11 ft | 19 ft | 11 ft x 19 ft |
| Basement | Hobby Room | 8 ft | 47 ft | 8 ft x 47 ft |
| Main Level | Living Room | 14 ft ,9 in | 22 ft ,8 in | 14 ft ,9 in x 22 ft ,8 in |
| Main Level | Kitchen | 11 ft ,6 in | 12 ft | 11 ft ,6 in x 12 ft |
| Main Level | Dining Room | 9 ft | 11 ft ,6 in | 9 ft x 11 ft ,6 in |
| Main Level | Primary Bedroom | 12 ft | 12 ft ,7 in | 12 ft x 12 ft ,7 in |
| Main Level | Bedroom 2 | 9 ft | 11 ft ,4 in | 9 ft x 11 ft ,4 in |
| Main Level | Bedroom 3 | 9 ft | 11 ft | 9 ft x 11 ft |
| Main Level | Foyer | 11 ft ,6 in | 15 ft | 11 ft ,6 in x 15 ft |
| Main Level | Recreational, Games Room | 14 ft | 18 ft ,7 in | 14 ft x 18 ft ,7 in |
| Main Level | Laundry Room | 11 ft ,6 in | 12 ft | 11 ft ,6 in x 12 ft |
https://www.realtor.ca/real-estate/27903263/1344-lakeview-drive-quesnel
Interested?
Contact us for more information

