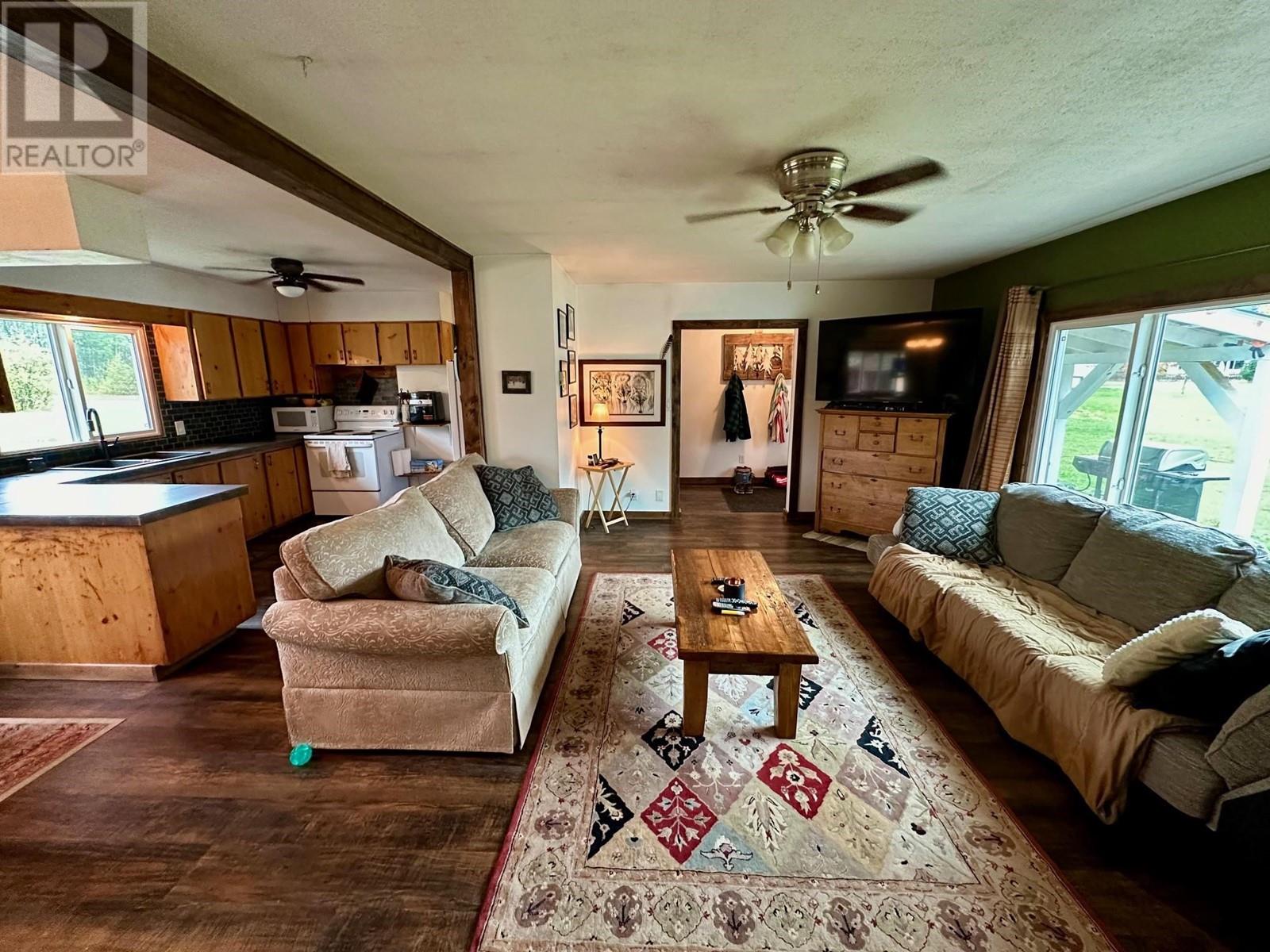3 Bedroom
1 Bathroom
2074 sqft
Fireplace
Baseboard Heaters, Hot Water
Acreage
$479,000
* PREC - Personal Real Estate Corporation. This property 1.07 acre property on municipal services has plenty of room to roam. Outside it has a large useable yard, a detached 36x24 detached workshop, a greenhouse, wood shed and attached 12x24 garage. The house has seemed some nice updates in recent years with a new roof in 2021, triple pane windows in 2021, new vinyl plank flooring throughout, a newer washer/dryer and hot water tank. The finished basement has a den that could be used as a spare room and a big rec room with pool table. The certified wood fireplace in the living room makes the house warm and inviting, so come have a look at this great 2074 sq ft house with 3 bedrooms and a 4 piece bathroom in Telkwa, BC while it's available. (id:5136)
Property Details
|
MLS® Number
|
R2927136 |
|
Property Type
|
Single Family |
|
StorageType
|
Storage |
|
Structure
|
Workshop, Workshop |
Building
|
BathroomTotal
|
1 |
|
BedroomsTotal
|
3 |
|
Appliances
|
Washer/dryer Combo, Refrigerator, Stove |
|
BasementDevelopment
|
Finished |
|
BasementType
|
N/a (finished) |
|
ConstructedDate
|
1970 |
|
ConstructionStyleAttachment
|
Detached |
|
ConstructionStyleSplitLevel
|
Split Level |
|
FireplacePresent
|
Yes |
|
FireplaceTotal
|
1 |
|
Fixture
|
Drapes/window Coverings |
|
FoundationType
|
Wood |
|
HeatingFuel
|
Natural Gas, Wood |
|
HeatingType
|
Baseboard Heaters, Hot Water |
|
RoofMaterial
|
Asphalt Shingle |
|
RoofStyle
|
Conventional |
|
StoriesTotal
|
3 |
|
SizeInterior
|
2074 Sqft |
|
Type
|
House |
|
UtilityWater
|
Municipal Water |
Parking
Land
|
Acreage
|
Yes |
|
SizeIrregular
|
1.07 |
|
SizeTotal
|
1.07 Ac |
|
SizeTotalText
|
1.07 Ac |
Rooms
| Level |
Type |
Length |
Width |
Dimensions |
|
Above |
Bedroom 2 |
12 ft |
|
12 ft x Measurements not available |
|
Above |
Bedroom 3 |
12 ft |
|
12 ft x Measurements not available |
|
Above |
Bedroom 4 |
12 ft |
|
12 ft x Measurements not available |
|
Lower Level |
Den |
12 ft |
9 ft |
12 ft x 9 ft |
|
Lower Level |
Recreational, Games Room |
27 ft |
|
27 ft x Measurements not available |
|
Lower Level |
Utility Room |
12 ft |
8 ft |
12 ft x 8 ft |
|
Main Level |
Kitchen |
10 ft |
12 ft |
10 ft x 12 ft |
|
Main Level |
Dining Room |
10 ft |
|
10 ft x Measurements not available |
|
Main Level |
Living Room |
|
|
19'6.0 x 12'8.0 |
https://www.realtor.ca/real-estate/27436764/1343-cottonwood-street-telkwa











































