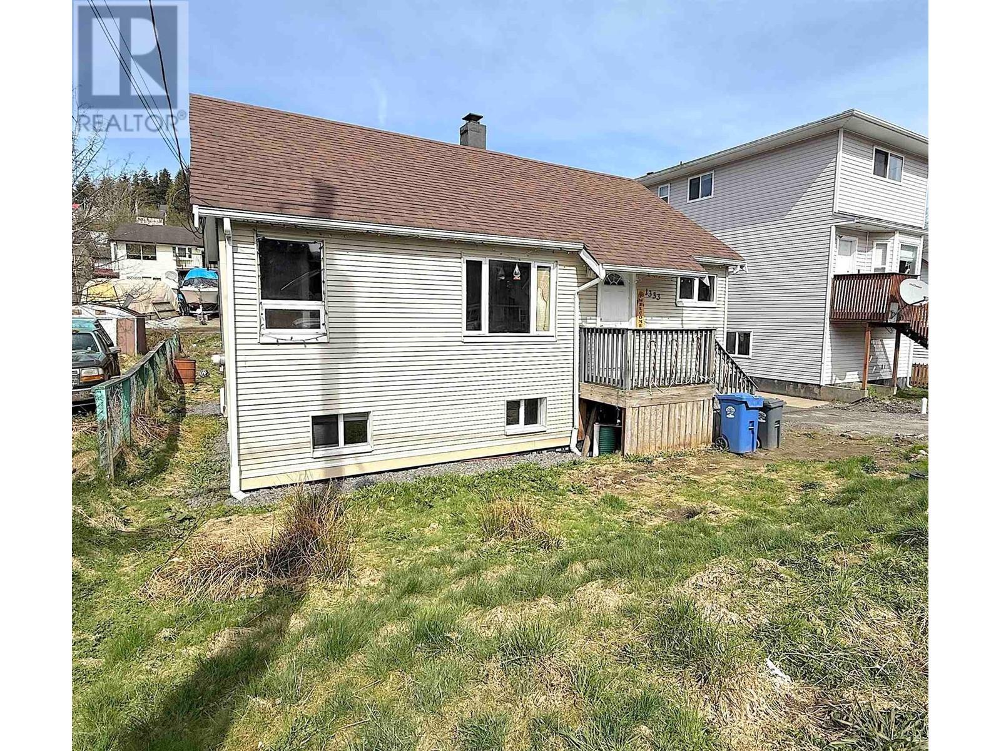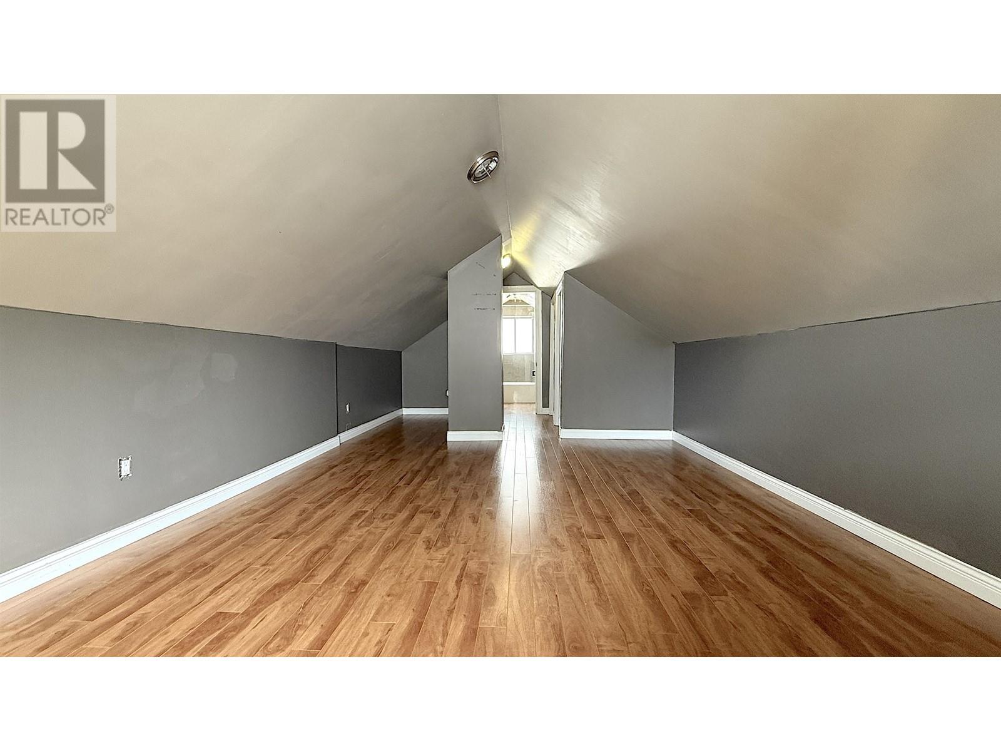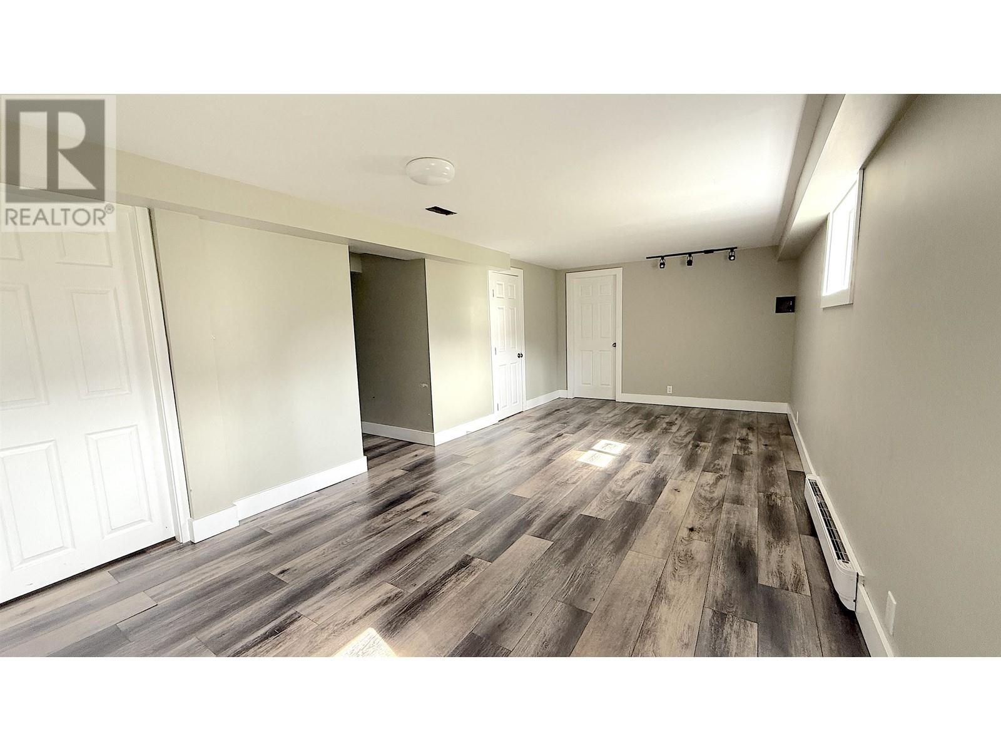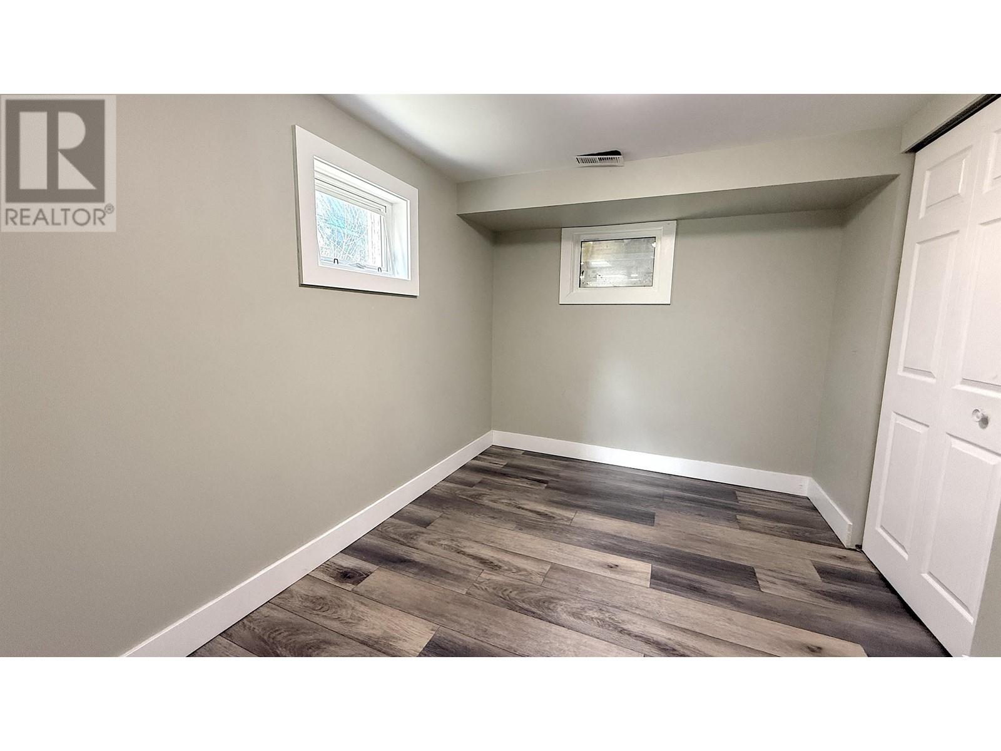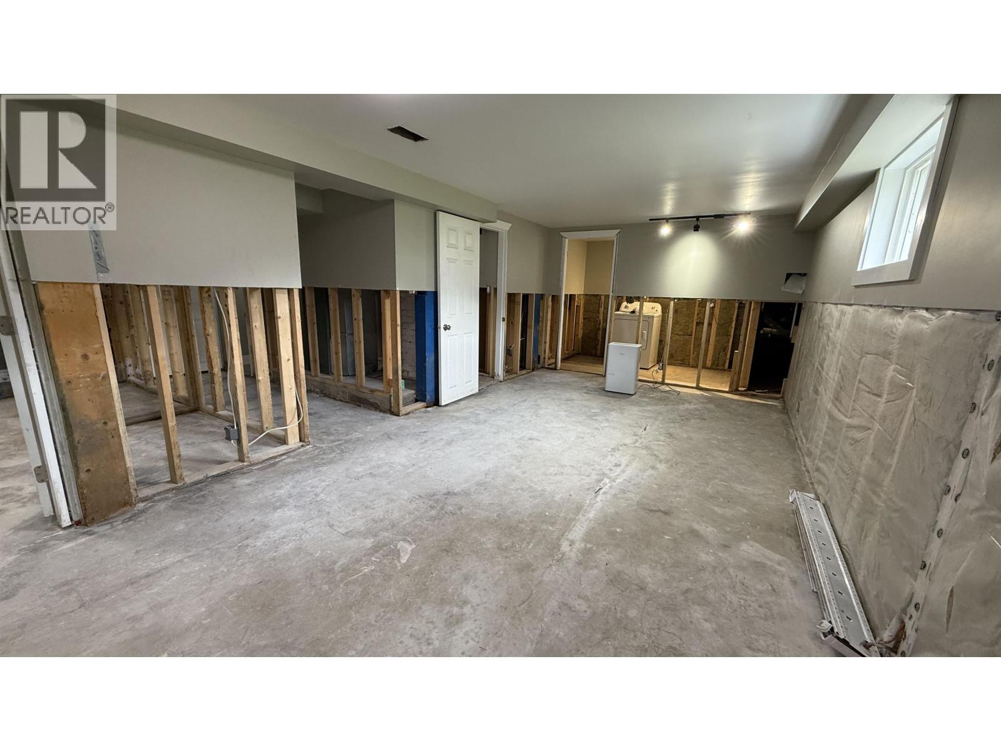1333 E 8th Avenue Prince Rupert, British Columbia V8J 2N8
4 Bedroom
2 Bathroom
2059 sqft
Baseboard Heaters, Forced Air
$439,900
* PREC - Personal Real Estate Corporation. Come and check out this 4 bedroom, 2 bathroom home. 1 bedroom can be found on the main floor along with the kitchen, eating area and living room. 2 more bedrooms and a family room are located on the bottom floor, perfect for the kids to have their own space. On the top floor is a spacious primary bedroom with its own ensuite bathroom, complete with two sinks for getting ready in the morning. A back yard, plenty of parking and a location close to both primary and high schools round out this attractive property. (id:5136)
Property Details
| MLS® Number | R2993721 |
| Property Type | Single Family |
Building
| BathroomTotal | 2 |
| BedroomsTotal | 4 |
| BasementDevelopment | Finished |
| BasementType | N/a (finished) |
| ConstructedDate | 1942 |
| ConstructionStyleAttachment | Detached |
| ExteriorFinish | Vinyl Siding |
| FoundationType | Concrete Perimeter |
| HeatingFuel | Natural Gas |
| HeatingType | Baseboard Heaters, Forced Air |
| RoofMaterial | Asphalt Shingle |
| RoofStyle | Conventional |
| StoriesTotal | 3 |
| SizeInterior | 2059 Sqft |
| Type | House |
| UtilityWater | Municipal Water |
Parking
| Open |
Land
| Acreage | No |
| SizeIrregular | 5000 |
| SizeTotal | 5000 Sqft |
| SizeTotalText | 5000 Sqft |
Rooms
| Level | Type | Length | Width | Dimensions |
|---|---|---|---|---|
| Above | Bedroom 4 | 23 ft | 11 ft ,4 in | 23 ft x 11 ft ,4 in |
| Basement | Bedroom 5 | 11 ft | 8 ft | 11 ft x 8 ft |
| Basement | Recreational, Games Room | 21 ft ,6 in | 11 ft | 21 ft ,6 in x 11 ft |
| Basement | Laundry Room | 9 ft ,2 in | 5 ft ,3 in | 9 ft ,2 in x 5 ft ,3 in |
| Basement | Flex Space | 10 ft ,2 in | 9 ft ,7 in | 10 ft ,2 in x 9 ft ,7 in |
| Main Level | Living Room | 19 ft ,8 in | 11 ft ,5 in | 19 ft ,8 in x 11 ft ,5 in |
| Main Level | Kitchen | 11 ft ,3 in | 9 ft ,4 in | 11 ft ,3 in x 9 ft ,4 in |
| Main Level | Eating Area | 11 ft ,3 in | 7 ft ,7 in | 11 ft ,3 in x 7 ft ,7 in |
| Main Level | Bedroom 2 | 9 ft ,5 in | 8 ft ,8 in | 9 ft ,5 in x 8 ft ,8 in |
| Main Level | Bedroom 3 | 11 ft ,5 in | 8 ft ,1 in | 11 ft ,5 in x 8 ft ,1 in |
https://www.realtor.ca/real-estate/28205914/1333-e-8th-avenue-prince-rupert
Interested?
Contact us for more information

