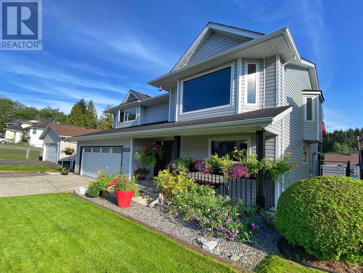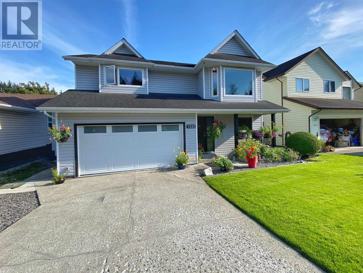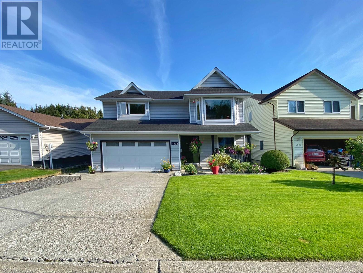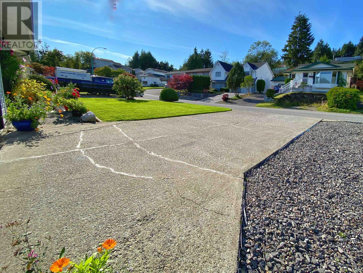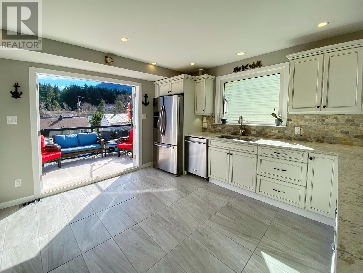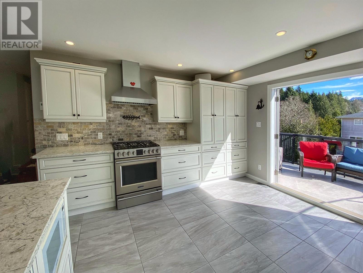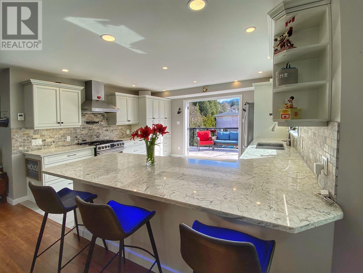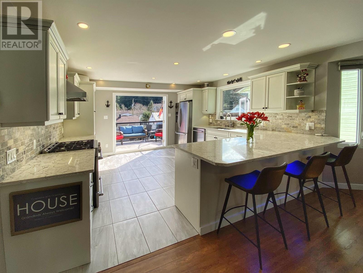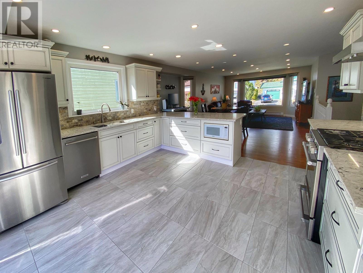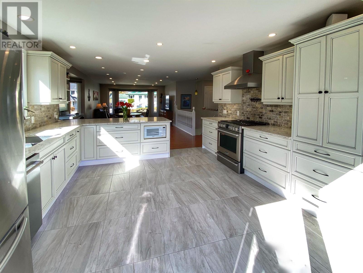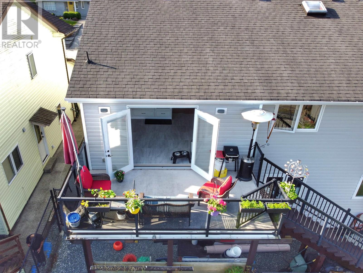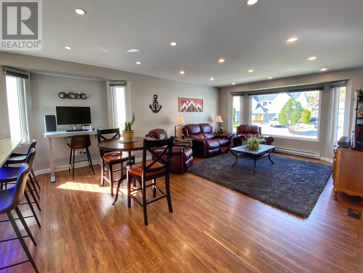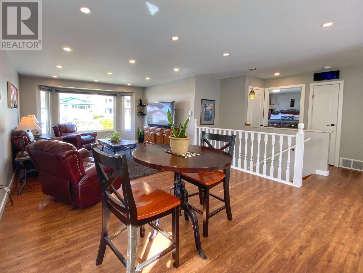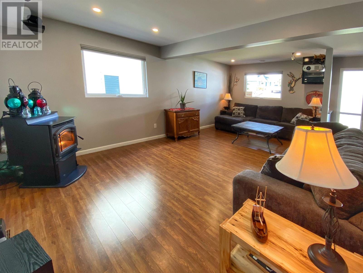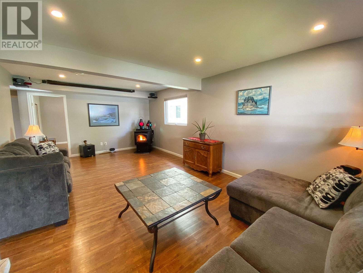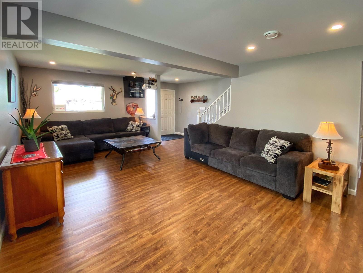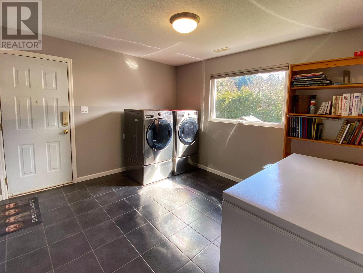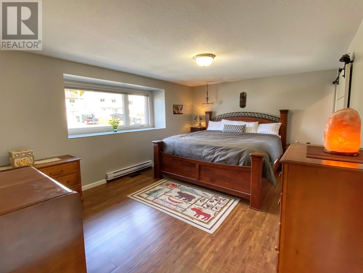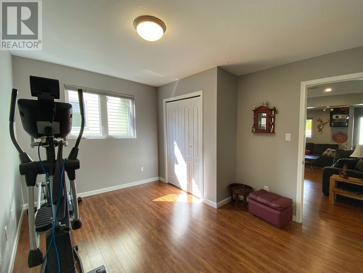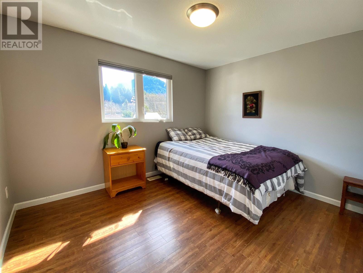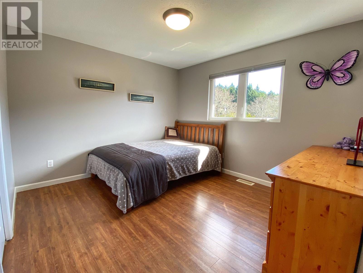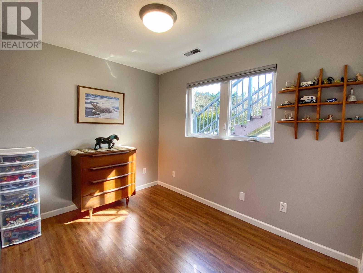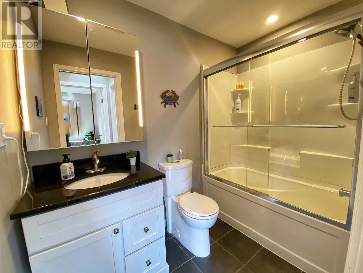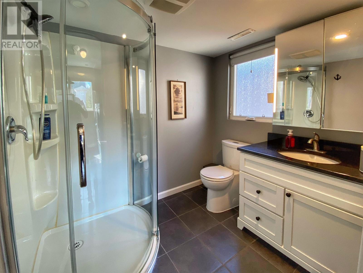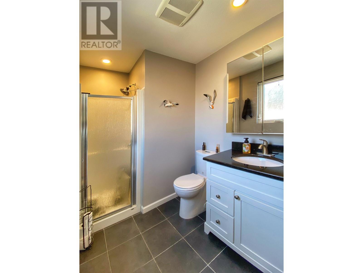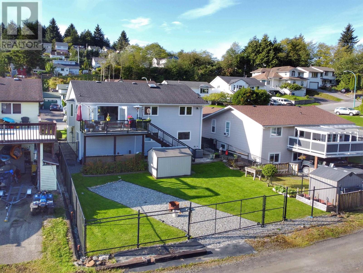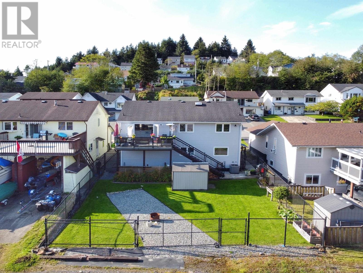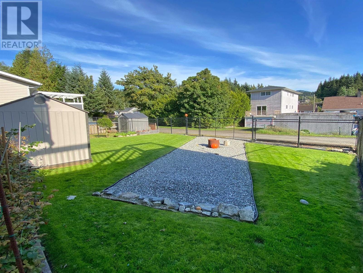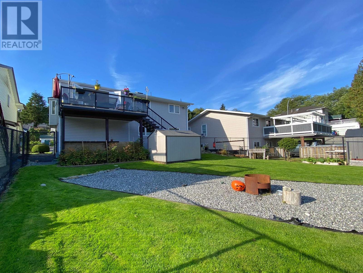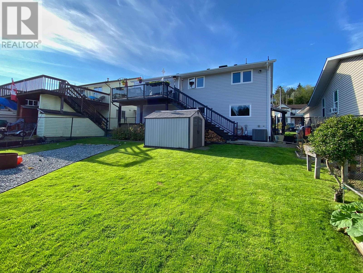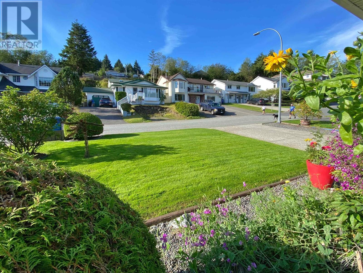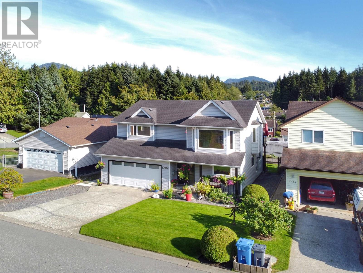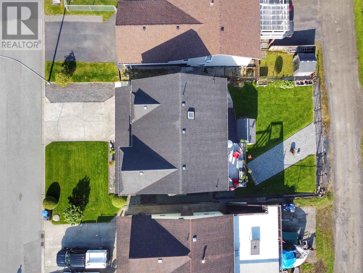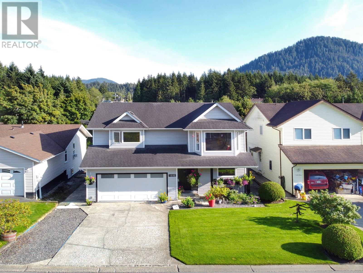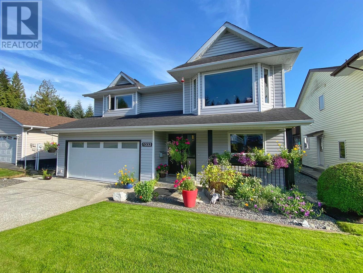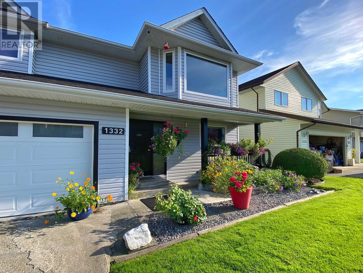5 Bedroom
3 Bathroom
2330 sqft
Fireplace
Forced Air
$699,000
* PREC - Personal Real Estate Corporation. Pristine and charming! This immaculate 5 bedroom, 3 bath home is situated in a quiet cul-de-sac neighbourhood with a fully fenced yard. Open the gated back yard (lane access) and you’ll enjoy excellent parking for your RV or boat. Step inside and you're greeted with beautiful flooring, warm paint colours and tasteful updates. Enjoy the coziness of the pellet stove in the downstairs rec area. The upper floor layout is open and bright and you’ll love entertaining in the beautiful and bright kitchen equipped with solid surface counter tops, heated floors and French doors leading out onto the sun deck. Notable upgrades include newer windows, on-demand hot water, high efficient furnace, new heat pump and newer garage door. The attention to care and detail is very evident in this home. (id:5136)
Property Details
|
MLS® Number
|
R2879857 |
|
Property Type
|
Single Family |
Building
|
BathroomTotal
|
3 |
|
BedroomsTotal
|
5 |
|
BasementDevelopment
|
Finished |
|
BasementType
|
N/a (finished) |
|
ConstructedDate
|
1989 |
|
ConstructionStyleAttachment
|
Detached |
|
ExteriorFinish
|
Vinyl Siding |
|
FireplacePresent
|
Yes |
|
FireplaceTotal
|
1 |
|
FoundationType
|
Concrete Perimeter |
|
HeatingFuel
|
Natural Gas |
|
HeatingType
|
Forced Air |
|
RoofMaterial
|
Asphalt Shingle |
|
RoofStyle
|
Conventional |
|
StoriesTotal
|
2 |
|
SizeInterior
|
2330 Sqft |
|
Type
|
House |
|
UtilityWater
|
Municipal Water |
Parking
Land
|
Acreage
|
No |
|
SizeIrregular
|
5000 |
|
SizeTotal
|
5000 Sqft |
|
SizeTotalText
|
5000 Sqft |
Rooms
| Level |
Type |
Length |
Width |
Dimensions |
|
Lower Level |
Foyer |
5 ft |
7 ft |
5 ft x 7 ft |
|
Lower Level |
Recreational, Games Room |
10 ft |
22 ft |
10 ft x 22 ft |
|
Lower Level |
Bedroom 4 |
11 ft |
13 ft |
11 ft x 13 ft |
|
Lower Level |
Bedroom 5 |
7 ft |
12 ft |
7 ft x 12 ft |
|
Lower Level |
Laundry Room |
11 ft |
11 ft |
11 ft x 11 ft |
|
Lower Level |
Utility Room |
6 ft |
8 ft |
6 ft x 8 ft |
|
Main Level |
Kitchen |
13 ft ,1 in |
14 ft |
13 ft ,1 in x 14 ft |
|
Main Level |
Living Room |
13 ft |
13 ft |
13 ft x 13 ft |
|
Main Level |
Dining Room |
8 ft |
15 ft |
8 ft x 15 ft |
|
Main Level |
Primary Bedroom |
11 ft |
16 ft |
11 ft x 16 ft |
|
Main Level |
Other |
6 ft |
6 ft |
6 ft x 6 ft |
|
Main Level |
Bedroom 2 |
11 ft |
13 ft |
11 ft x 13 ft |
|
Main Level |
Bedroom 3 |
10 ft |
10 ft |
10 ft x 10 ft |
https://www.realtor.ca/real-estate/26856401/1332-e-7th-avenue-prince-rupert

