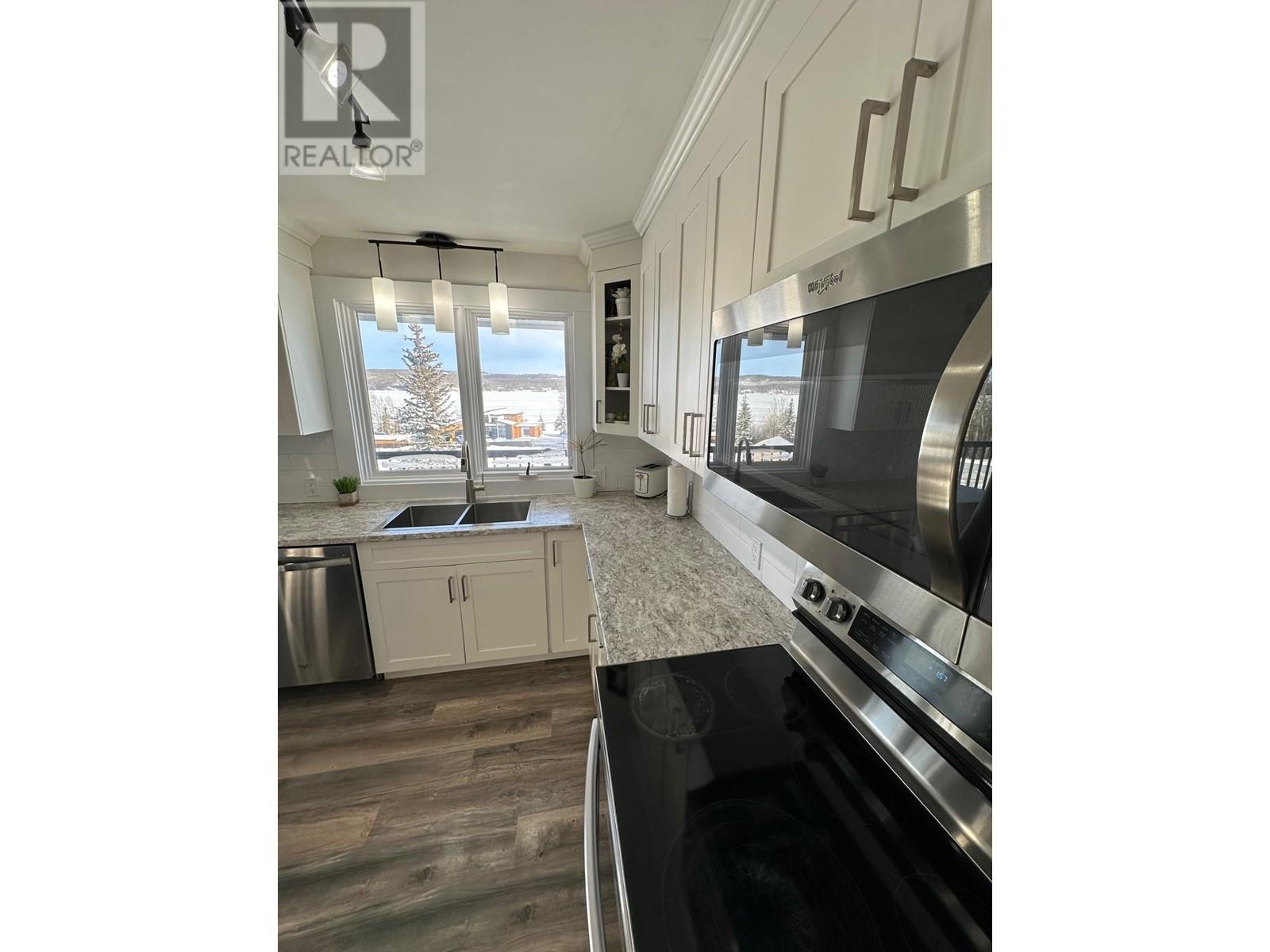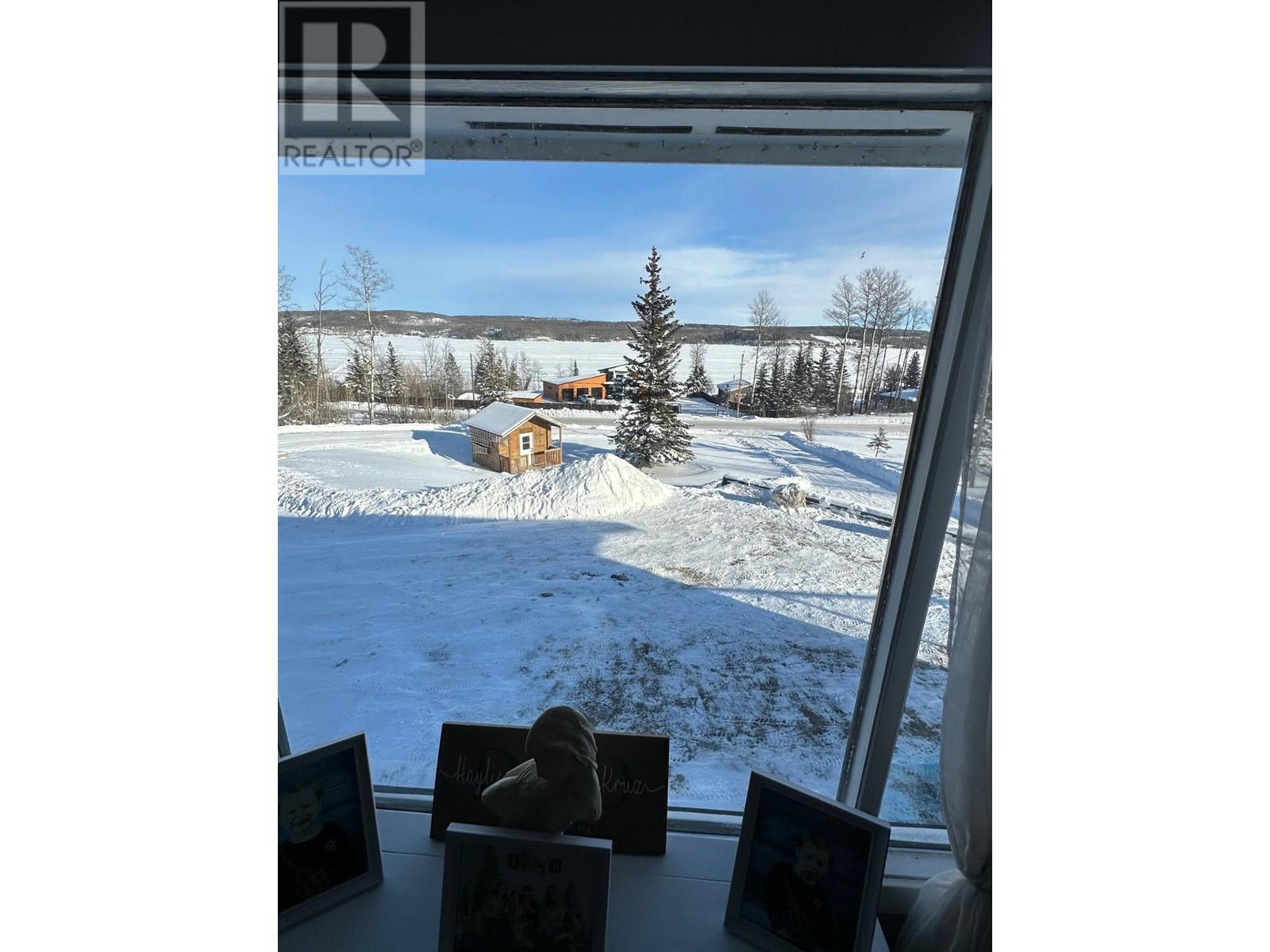4 Bedroom
2 Bathroom
2216 sqft
Ranch
Forced Air
Acreage
$529,900
Enjoy the view of the lake from this beautifully updated home on a 1-acre lot! The main floor features a renovated kitchen, newer flooring, 3 bedrooms, 1 bathroom, and a convenient laundry area in the primary bedroom. Step outside to a large deck perfect for entertaining. Downstairs a secondary living area offers a kitchen, living room bedroom, laundry space, and a workshop, making it ideal for extended family, guests, or rental potential. With direct access to the attached carport, convenience is built right in. The beautifully landscaped yard provides a serene outdoor retreat, with plenty of space for gardening, recreation, or simply soaking in the natural beauty. Whether you're looking for a family borne, or a lakeview getaway, this versatile home has it all. (id:5136)
Property Details
|
MLS® Number
|
R2967635 |
|
Property Type
|
Single Family |
|
StorageType
|
Storage |
|
Structure
|
Workshop |
|
ViewType
|
City View |
Building
|
BathroomTotal
|
2 |
|
BedroomsTotal
|
4 |
|
Appliances
|
Washer, Dryer, Refrigerator, Stove, Dishwasher |
|
ArchitecturalStyle
|
Ranch |
|
BasementDevelopment
|
Finished |
|
BasementType
|
Full (finished) |
|
ConstructedDate
|
1974 |
|
ConstructionStyleAttachment
|
Detached |
|
ExteriorFinish
|
Wood |
|
FoundationType
|
Concrete Perimeter |
|
HeatingFuel
|
Natural Gas |
|
HeatingType
|
Forced Air |
|
RoofMaterial
|
Asphalt Shingle |
|
RoofStyle
|
Conventional |
|
StoriesTotal
|
2 |
|
SizeInterior
|
2216 Sqft |
|
Type
|
House |
Parking
Land
|
Acreage
|
Yes |
|
SizeIrregular
|
1 |
|
SizeTotal
|
1 Ac |
|
SizeTotalText
|
1 Ac |
Rooms
| Level |
Type |
Length |
Width |
Dimensions |
|
Basement |
Living Room |
15 ft ,1 in |
12 ft ,1 in |
15 ft ,1 in x 12 ft ,1 in |
|
Basement |
Kitchen |
10 ft ,8 in |
8 ft ,5 in |
10 ft ,8 in x 8 ft ,5 in |
|
Basement |
Bedroom 4 |
9 ft ,1 in |
9 ft ,8 in |
9 ft ,1 in x 9 ft ,8 in |
|
Basement |
Workshop |
13 ft ,6 in |
8 ft ,6 in |
13 ft ,6 in x 8 ft ,6 in |
|
Basement |
Laundry Room |
7 ft ,1 in |
5 ft ,1 in |
7 ft ,1 in x 5 ft ,1 in |
|
Main Level |
Living Room |
15 ft ,6 in |
13 ft ,1 in |
15 ft ,6 in x 13 ft ,1 in |
|
Main Level |
Kitchen |
18 ft ,7 in |
11 ft ,1 in |
18 ft ,7 in x 11 ft ,1 in |
|
Main Level |
Primary Bedroom |
9 ft ,5 in |
8 ft ,1 in |
9 ft ,5 in x 8 ft ,1 in |
|
Main Level |
Bedroom 2 |
9 ft ,5 in |
8 ft ,1 in |
9 ft ,5 in x 8 ft ,1 in |
|
Main Level |
Bedroom 3 |
10 ft ,1 in |
8 ft ,1 in |
10 ft ,1 in x 8 ft ,1 in |
|
Main Level |
Laundry Room |
5 ft ,1 in |
4 ft ,7 in |
5 ft ,1 in x 4 ft ,7 in |
https://www.realtor.ca/real-estate/27925714/13316-charlie-lake-crescent-charlie-lake










































