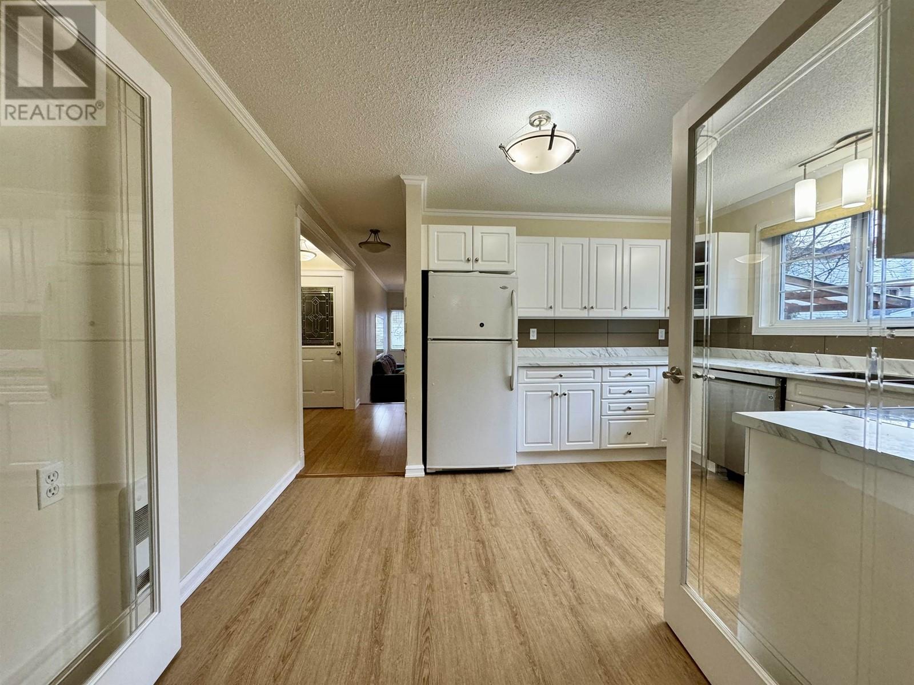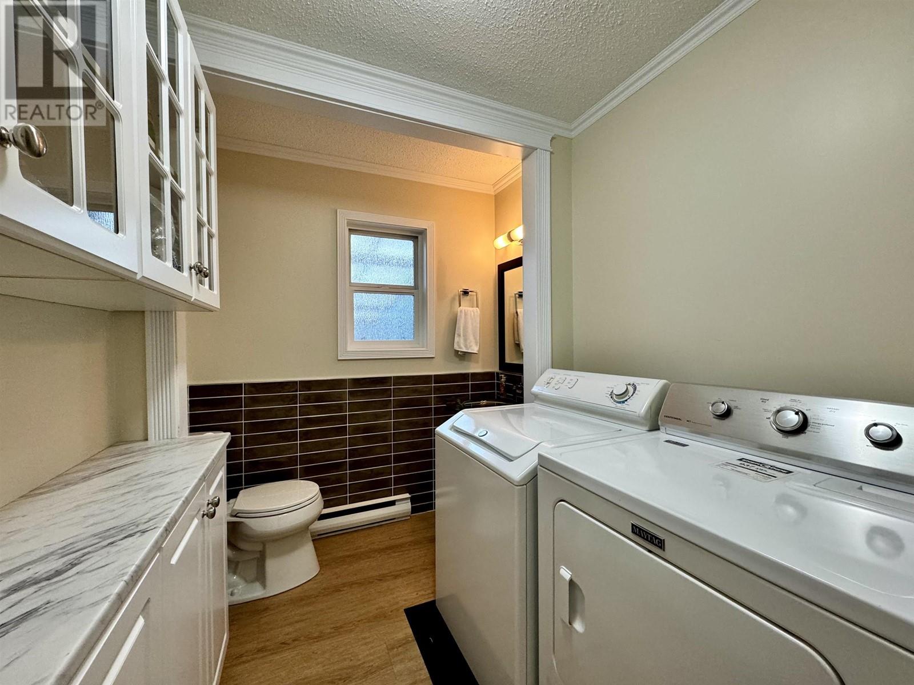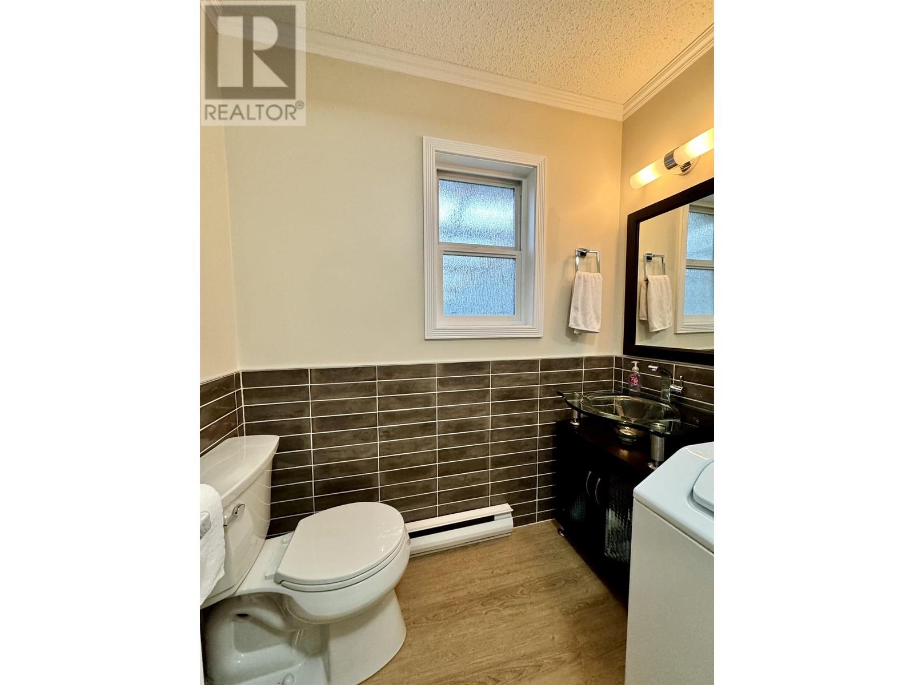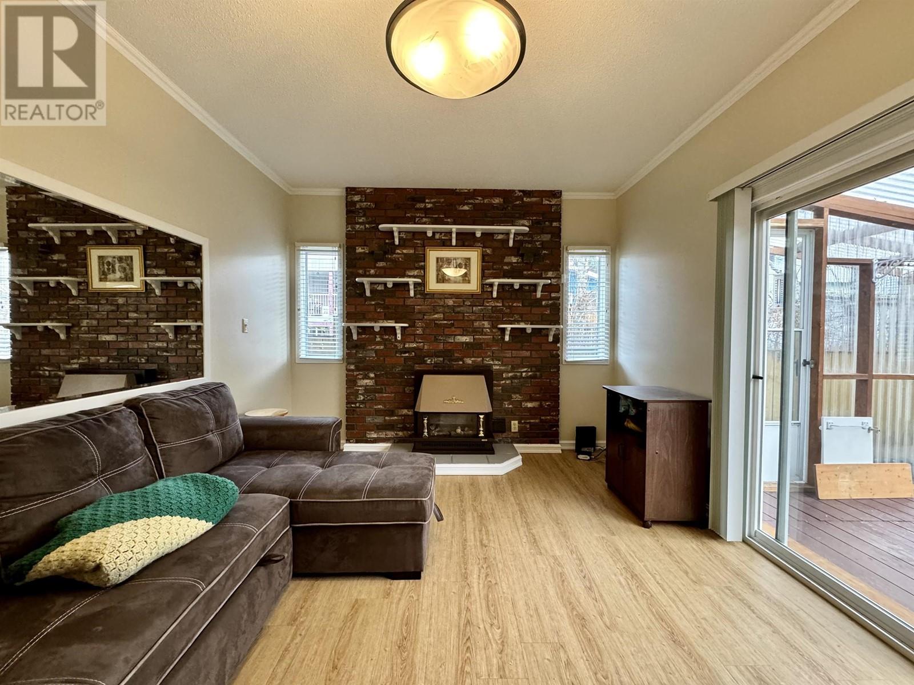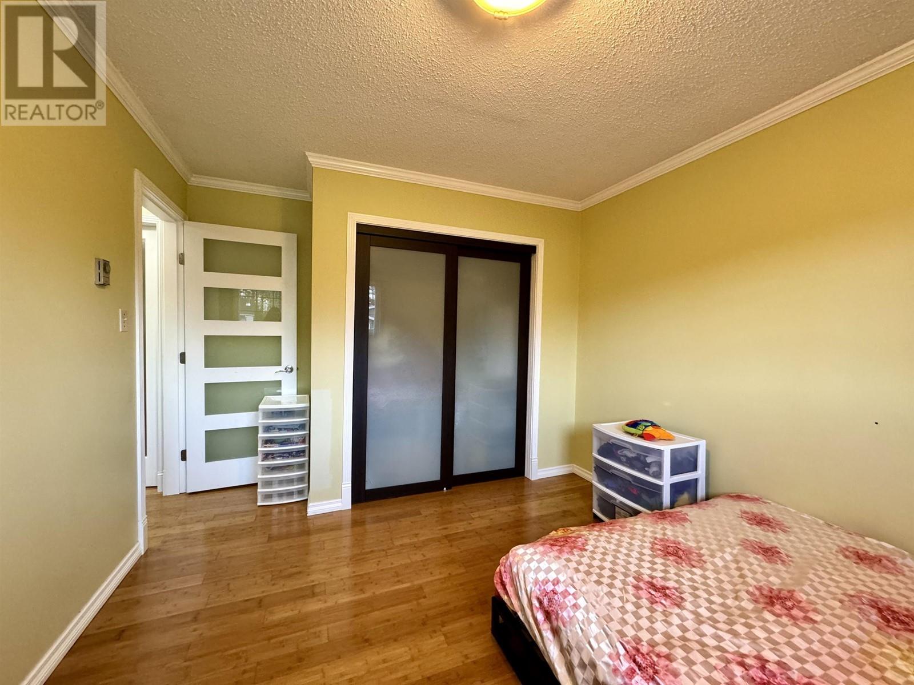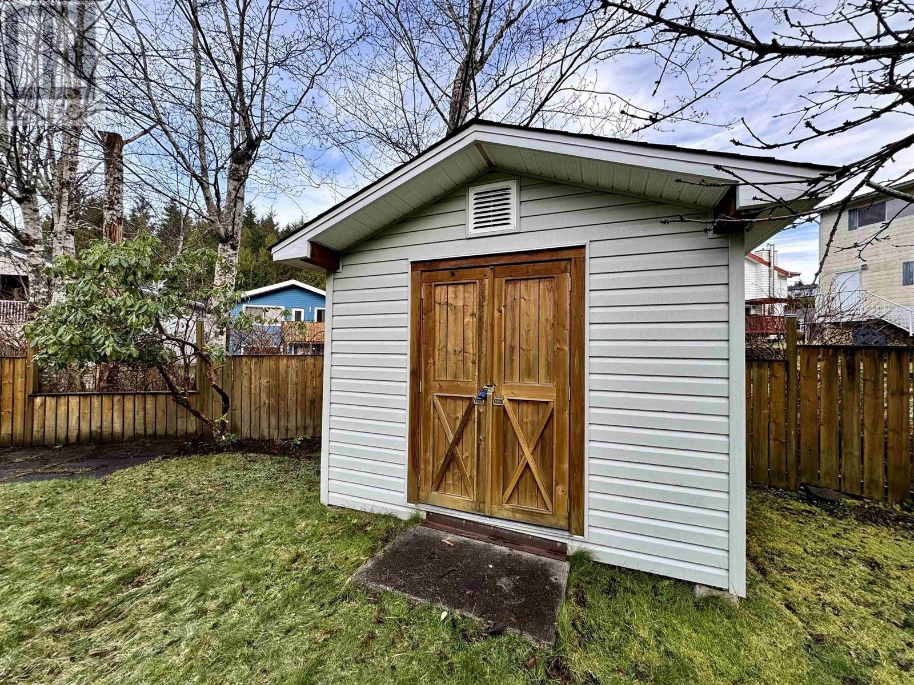133 Parry Place Prince Rupert, British Columbia V8J 4B1
$669,000
* PREC - Personal Real Estate Corporation. Charming 3-bdrm, 3-bath home is nestled in a wonderful family-oriented cul-de-sac, offering an exemplary combination of comfort & convenience. The main floor features 2 living rms, each designed for different purposes. One offers a formal atmosphere, ideal for entertaining guests or hosting occasions. In contrast, the sunken family rm exudes a cozy vibe, perfect for children/games room, which includes patio doors that open to a covered patio, blending indoor/outdoor living. The kitchen is well-equipped & complemented by French doors. The bedrms are on the upper level; Primary bdrm has a 3pc ensuite. Several exceptional features, a fenced backyard, renovated bathrms, double garage, Roof 2024, new kitchen cupboards, new bamboo flooring in living/dining and main floor, HWT & plumbing! (id:5136)
Open House
This property has open houses!
1:00 pm
Ends at:3:00 pm
Property Details
| MLS® Number | R2954037 |
| Property Type | Single Family |
Building
| BathroomTotal | 3 |
| BedroomsTotal | 3 |
| Appliances | Washer, Dryer, Refrigerator, Stove, Dishwasher |
| BasementType | Crawl Space |
| ConstructedDate | 1979 |
| ConstructionStyleAttachment | Detached |
| ExteriorFinish | Vinyl Siding |
| FireplacePresent | Yes |
| FireplaceTotal | 2 |
| FoundationType | Concrete Perimeter |
| HeatingFuel | Electric |
| HeatingType | Baseboard Heaters |
| RoofMaterial | Asphalt Shingle |
| RoofStyle | Conventional |
| StoriesTotal | 2 |
| SizeInterior | 2092 Sqft |
| Type | House |
| UtilityWater | Municipal Water |
Parking
| Garage | 2 |
Land
| Acreage | No |
| SizeIrregular | 5718 |
| SizeTotal | 5718 Sqft |
| SizeTotalText | 5718 Sqft |
Rooms
| Level | Type | Length | Width | Dimensions |
|---|---|---|---|---|
| Above | Primary Bedroom | 16 ft ,1 in | 13 ft ,1 in | 16 ft ,1 in x 13 ft ,1 in |
| Above | Bedroom 2 | 11 ft ,1 in | 11 ft | 11 ft ,1 in x 11 ft |
| Above | Bedroom 3 | 11 ft | 10 ft ,1 in | 11 ft x 10 ft ,1 in |
| Main Level | Foyer | 5 ft | 8 ft | 5 ft x 8 ft |
| Main Level | Living Room | 18 ft ,1 in | 15 ft | 18 ft ,1 in x 15 ft |
| Main Level | Dining Room | 12 ft | 10 ft ,5 in | 12 ft x 10 ft ,5 in |
| Main Level | Kitchen | 11 ft ,8 in | 13 ft ,8 in | 11 ft ,8 in x 13 ft ,8 in |
| Main Level | Family Room | 18 ft ,8 in | 11 ft ,8 in | 18 ft ,8 in x 11 ft ,8 in |
| Main Level | Laundry Room | 8 ft ,8 in | 7 ft | 8 ft ,8 in x 7 ft |
https://www.realtor.ca/real-estate/27779728/133-parry-place-prince-rupert
Interested?
Contact us for more information













