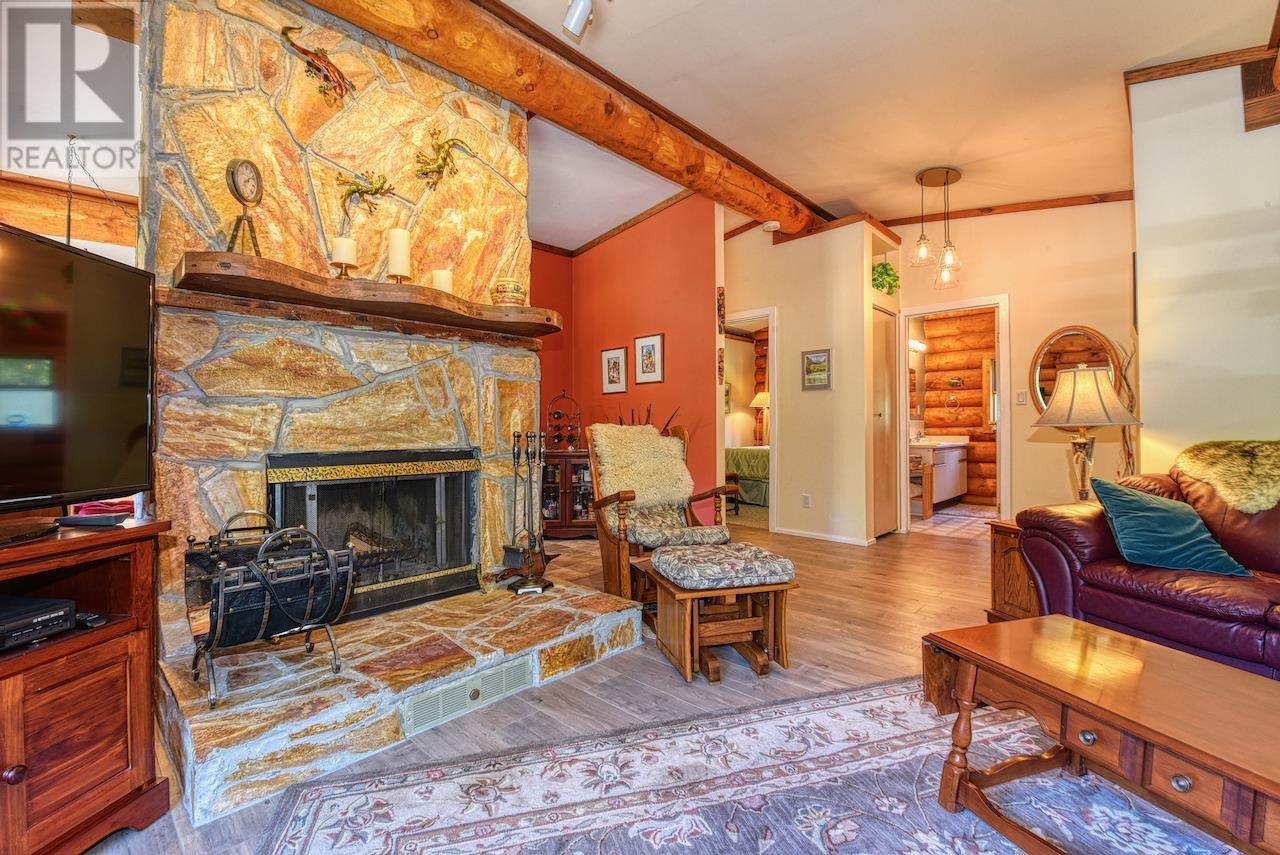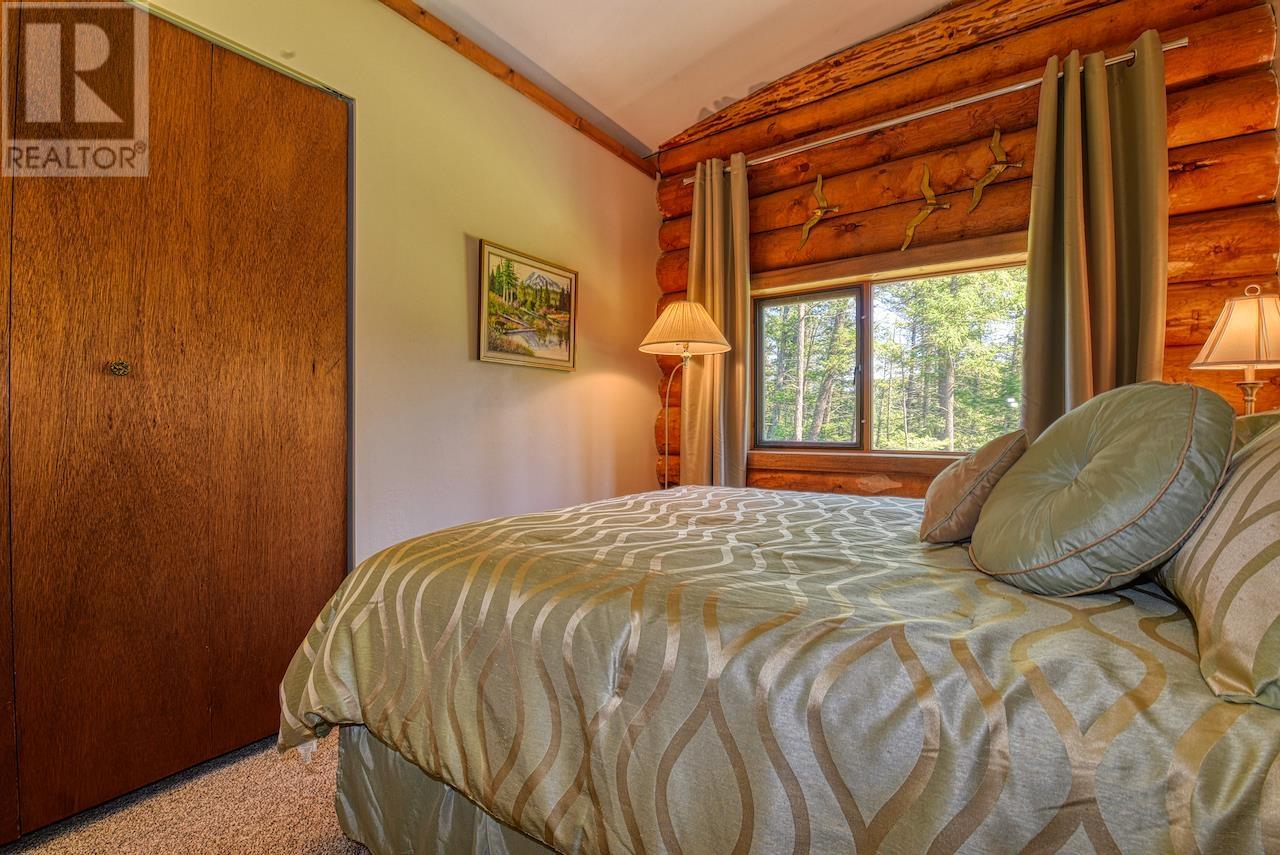1328 Gun-A-Noot Trail Williams Lake, British Columbia V2G 3H7
$515,000
Loaded with the warmth of natural elements, this 3 bedroom 2 bathroom home bursts with interesting architecture & charm. From the natural log construction to the central stone fireplace you’ll enjoy the combination of modern updates with original layers of love. Crisp white kitchen with loads of natural light opening out onto a spacious deck & wrap around patio with n/g BBQ hook up & wired for a hot tub. This .8 of an acre sits at the base of a quiet dead end street & backs onto a privacy buffer with great raspberry patch! Excellent well drilled in 2015, septic last pumped August 2024. The detached 22’ x 23’ double car garage is an added bonus complete with power. This is an exclusive, prime location that rarely becomes available. Come check it out! (id:5136)
Open House
This property has open houses!
12:00 pm
Ends at:1:00 pm
Property Details
| MLS® Number | R2932528 |
| Property Type | Single Family |
Building
| BathroomTotal | 2 |
| BedroomsTotal | 3 |
| Appliances | Washer/dryer Combo, Dishwasher, Refrigerator, Stove |
| ArchitecturalStyle | Basement Entry |
| BasementDevelopment | Finished |
| BasementType | Full (finished) |
| ConstructedDate | 1979 |
| ConstructionStyleAttachment | Detached |
| FireplacePresent | Yes |
| FireplaceTotal | 2 |
| FoundationType | Concrete Perimeter |
| HeatingFuel | Natural Gas |
| HeatingType | Forced Air |
| RoofMaterial | Membrane |
| RoofStyle | Conventional |
| StoriesTotal | 2 |
| SizeInterior | 2600 Sqft |
| Type | House |
| UtilityWater | Drilled Well |
Parking
| Detached Garage | |
| Open | |
| RV |
Land
| Acreage | No |
| SizeIrregular | 0.83 |
| SizeTotal | 0.83 Ac |
| SizeTotalText | 0.83 Ac |
Rooms
| Level | Type | Length | Width | Dimensions |
|---|---|---|---|---|
| Basement | Recreational, Games Room | 21 ft | 14 ft ,8 in | 21 ft x 14 ft ,8 in |
| Basement | Family Room | 15 ft ,1 in | 11 ft ,2 in | 15 ft ,1 in x 11 ft ,2 in |
| Basement | Laundry Room | 11 ft ,7 in | 14 ft ,7 in | 11 ft ,7 in x 14 ft ,7 in |
| Basement | Storage | 9 ft ,7 in | 8 ft ,1 in | 9 ft ,7 in x 8 ft ,1 in |
| Basement | Storage | 9 ft ,6 in | 9 ft | 9 ft ,6 in x 9 ft |
| Basement | Pantry | 4 ft ,4 in | 8 ft ,1 in | 4 ft ,4 in x 8 ft ,1 in |
| Main Level | Kitchen | 12 ft | 11 ft | 12 ft x 11 ft |
| Main Level | Eating Area | 8 ft ,5 in | 5 ft ,6 in | 8 ft ,5 in x 5 ft ,6 in |
| Main Level | Living Room | 14 ft ,5 in | 20 ft ,2 in | 14 ft ,5 in x 20 ft ,2 in |
| Main Level | Primary Bedroom | 11 ft ,1 in | 12 ft ,3 in | 11 ft ,1 in x 12 ft ,3 in |
| Main Level | Bedroom 2 | 8 ft ,6 in | 11 ft ,4 in | 8 ft ,6 in x 11 ft ,4 in |
| Main Level | Bedroom 3 | 8 ft ,4 in | 14 ft ,8 in | 8 ft ,4 in x 14 ft ,8 in |
https://www.realtor.ca/real-estate/27501091/1328-gun-a-noot-trail-williams-lake
Interested?
Contact us for more information






























