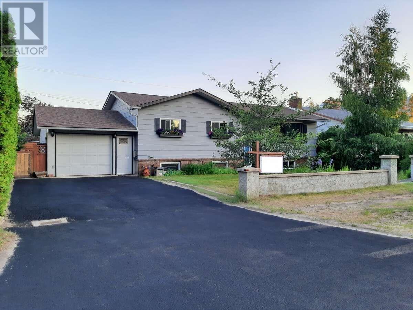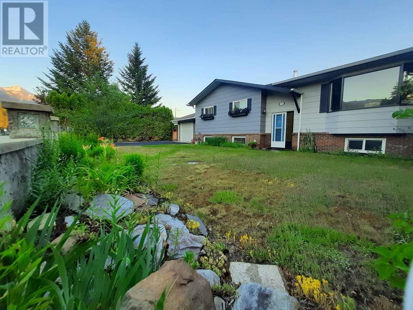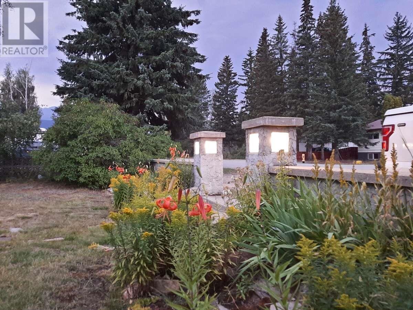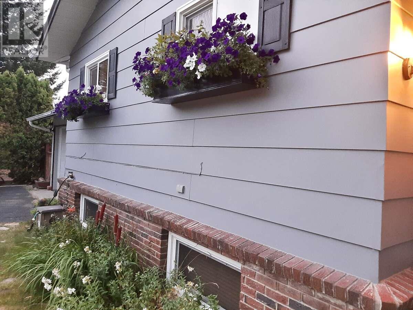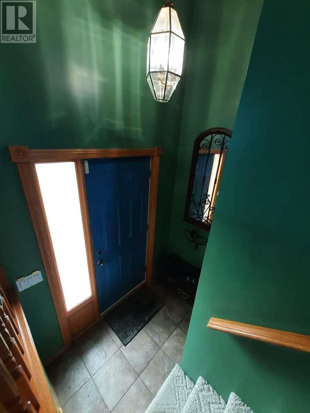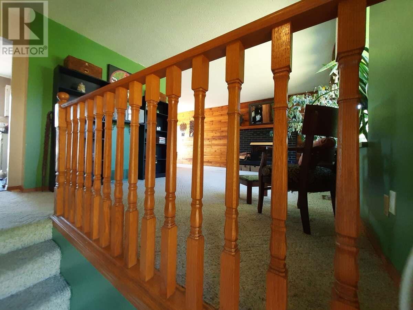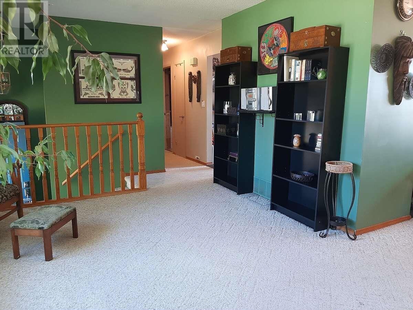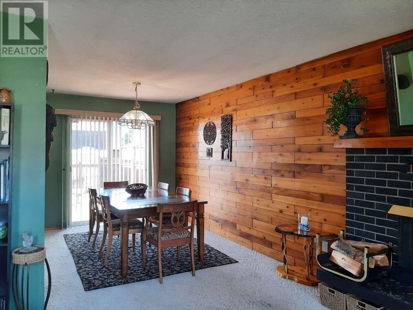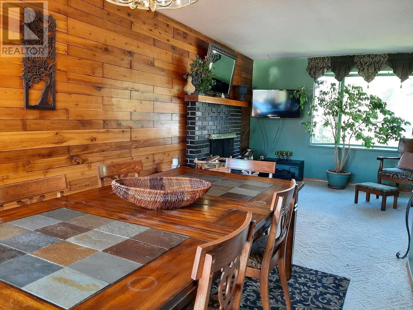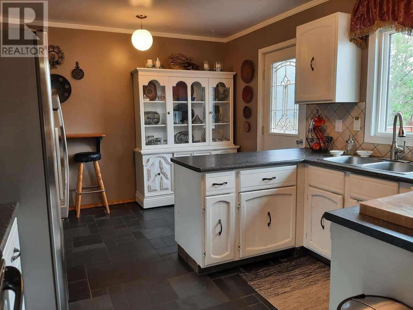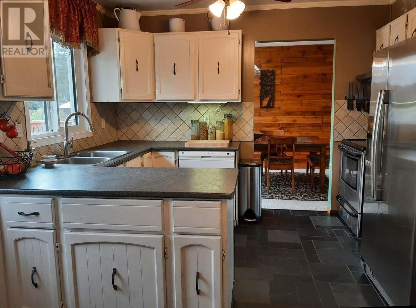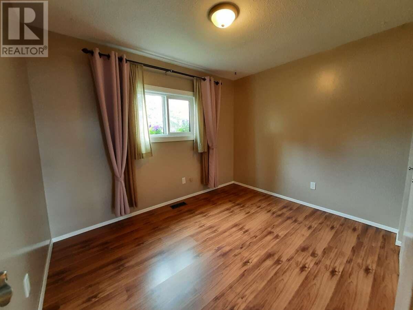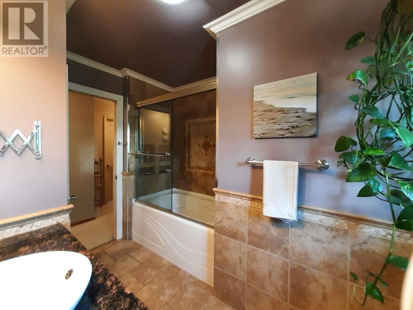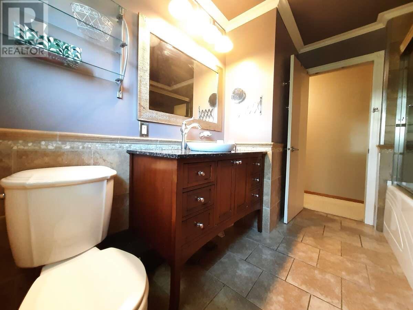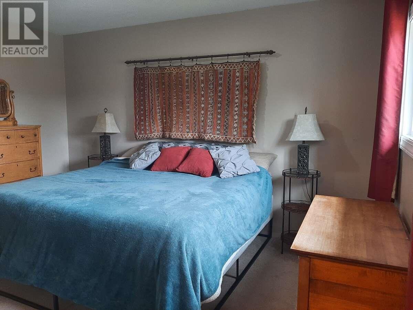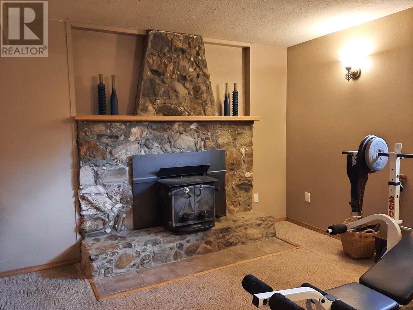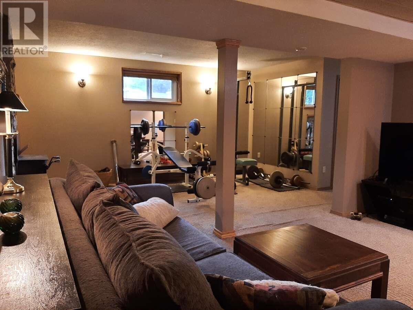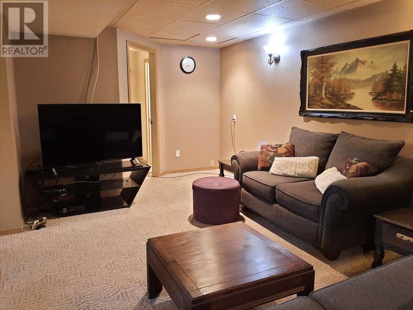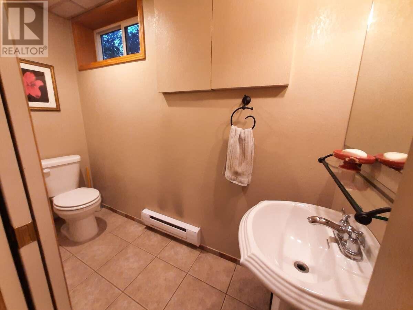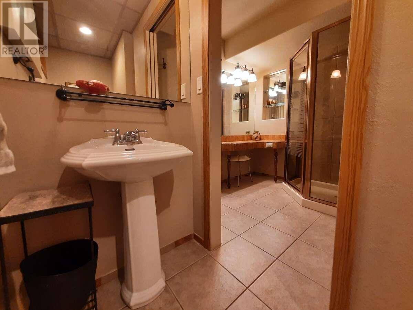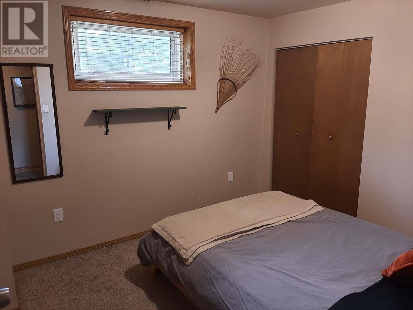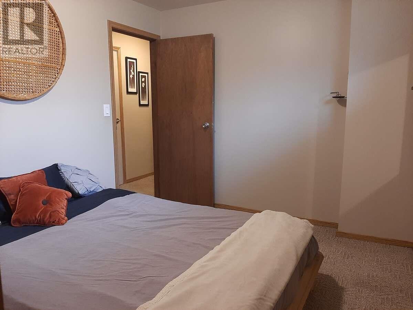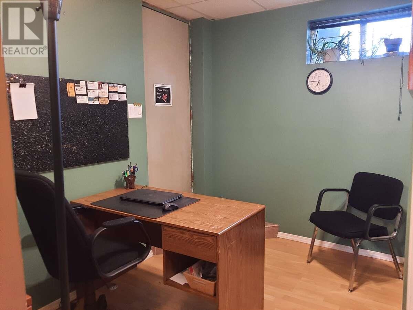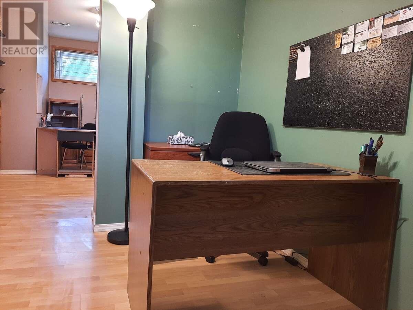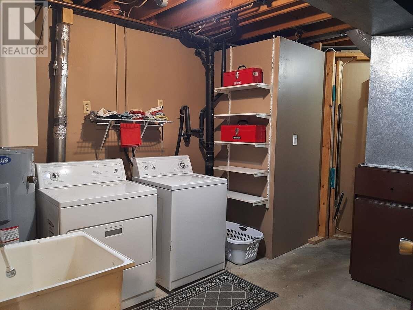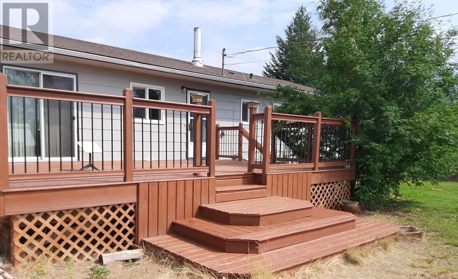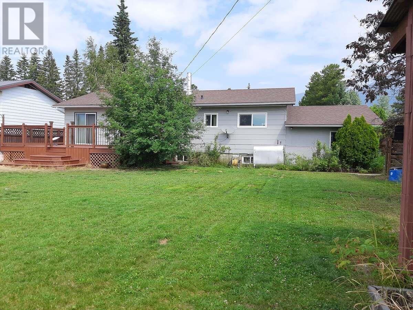1323 7th Avenue Valemount, British Columbia V0E 2Z0
4 Bedroom
3 Bathroom
2220 sqft
Split Level Entry
Fireplace
Baseboard Heaters, Forced Air
$449,999
For more information, please click the Brochure button below. 1323 7th Avenue is a well-built and well-maintained, 4 bedroom, 2.5 bath, 2-level, split entry, updated family home in the heart of the village of Valemount. You are welcomed with rock walkways, a freshly painted exterior and with custom tile, stonework and wood interior finishes. The large 2-room basement level office with separate entry is perfect for the work-from-home professional and has potential for an income or guest suite. Gardening enthusiasts will feel right at home with rock gardens and perennials, rose bushes, veggie beds and a Greenhouse ready for planting. (id:5136)
Property Details
| MLS® Number | R2915952 |
| Property Type | Single Family |
| StorageType | Storage |
| Structure | Workshop |
| ViewType | Mountain View |
Building
| BathroomTotal | 3 |
| BedroomsTotal | 4 |
| Appliances | Washer, Dryer, Refrigerator, Stove, Dishwasher, Jetted Tub, Satellite Dish |
| ArchitecturalStyle | Split Level Entry |
| BasementDevelopment | Finished |
| BasementType | Full (finished) |
| ConstructedDate | 1979 |
| ConstructionStyleAttachment | Detached |
| FireProtection | Smoke Detectors |
| FireplacePresent | Yes |
| FireplaceTotal | 2 |
| Fixture | Drapes/window Coverings |
| FoundationType | Concrete Slab |
| HeatingType | Baseboard Heaters, Forced Air |
| RoofMaterial | Asphalt Shingle |
| RoofStyle | Conventional |
| StoriesTotal | 2 |
| SizeInterior | 2220 Sqft |
| Type | House |
| UtilityWater | Municipal Water |
Parking
| Garage | 1 |
| Open |
Land
| Acreage | No |
| SizeIrregular | 8820 |
| SizeTotal | 8820 Sqft |
| SizeTotalText | 8820 Sqft |
Rooms
| Level | Type | Length | Width | Dimensions |
|---|---|---|---|---|
| Basement | Gym | 10 ft ,9 in | 16 ft | 10 ft ,9 in x 16 ft |
| Basement | Recreational, Games Room | 11 ft ,3 in | 16 ft | 11 ft ,3 in x 16 ft |
| Basement | Bedroom 4 | 9 ft ,3 in | 10 ft ,6 in | 9 ft ,3 in x 10 ft ,6 in |
| Basement | Den | 24 ft | 7 ft | 24 ft x 7 ft |
| Basement | Utility Room | 11 ft | 24 ft | 11 ft x 24 ft |
| Main Level | Kitchen | 10 ft ,2 in | 14 ft ,2 in | 10 ft ,2 in x 14 ft ,2 in |
| Main Level | Dining Room | 8 ft ,1 in | 11 ft ,7 in | 8 ft ,1 in x 11 ft ,7 in |
| Main Level | Living Room | 11 ft ,7 in | 17 ft | 11 ft ,7 in x 17 ft |
| Main Level | Primary Bedroom | 10 ft ,6 in | 13 ft ,6 in | 10 ft ,6 in x 13 ft ,6 in |
| Main Level | Bedroom 2 | 8 ft ,8 in | 10 ft ,1 in | 8 ft ,8 in x 10 ft ,1 in |
| Main Level | Bedroom 3 | 8 ft ,8 in | 10 ft | 8 ft ,8 in x 10 ft |
https://www.realtor.ca/real-estate/27299020/1323-7th-avenue-valemount
Interested?
Contact us for more information

