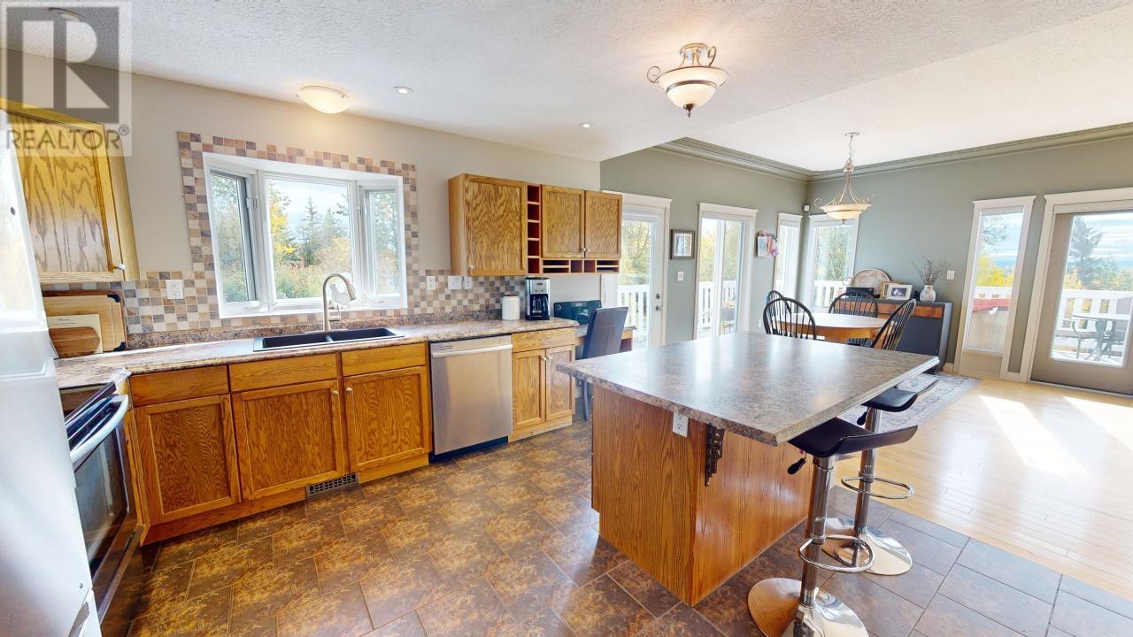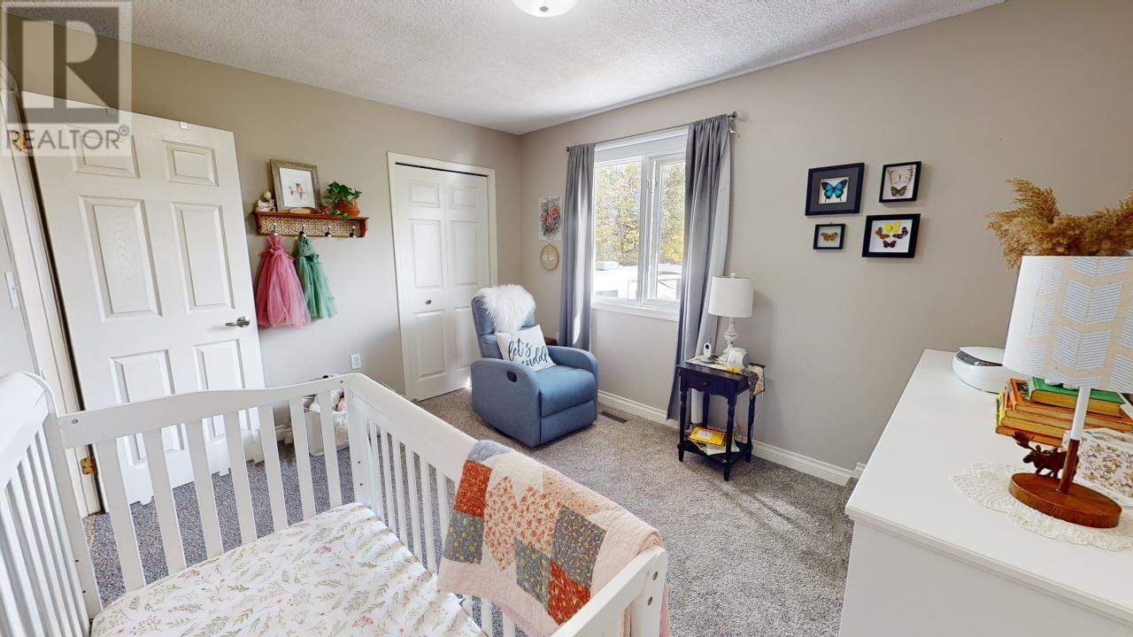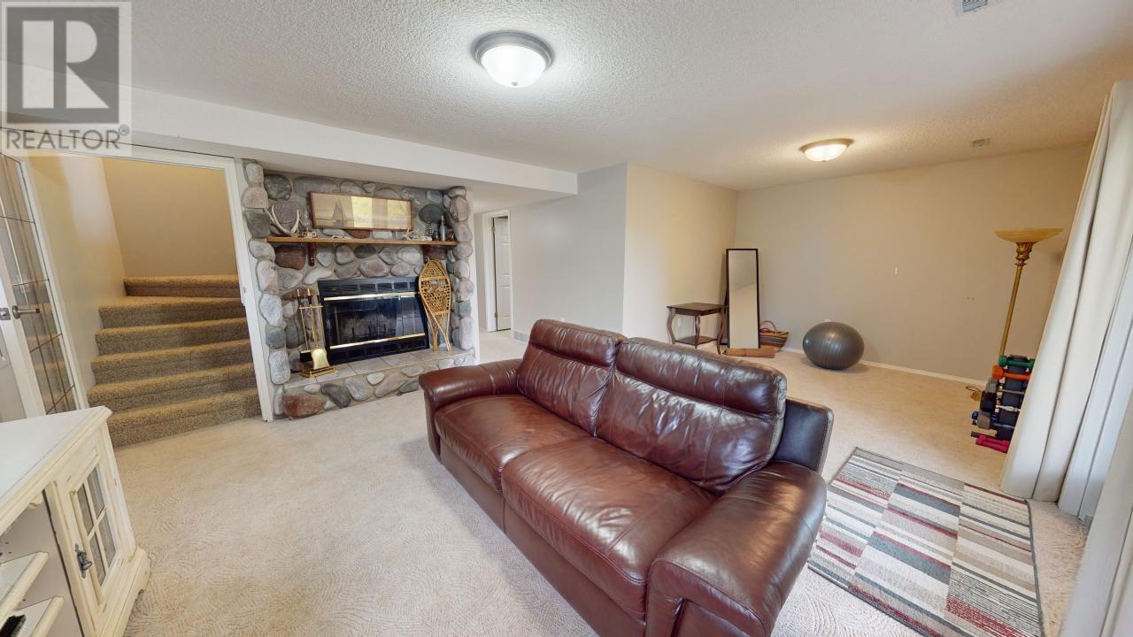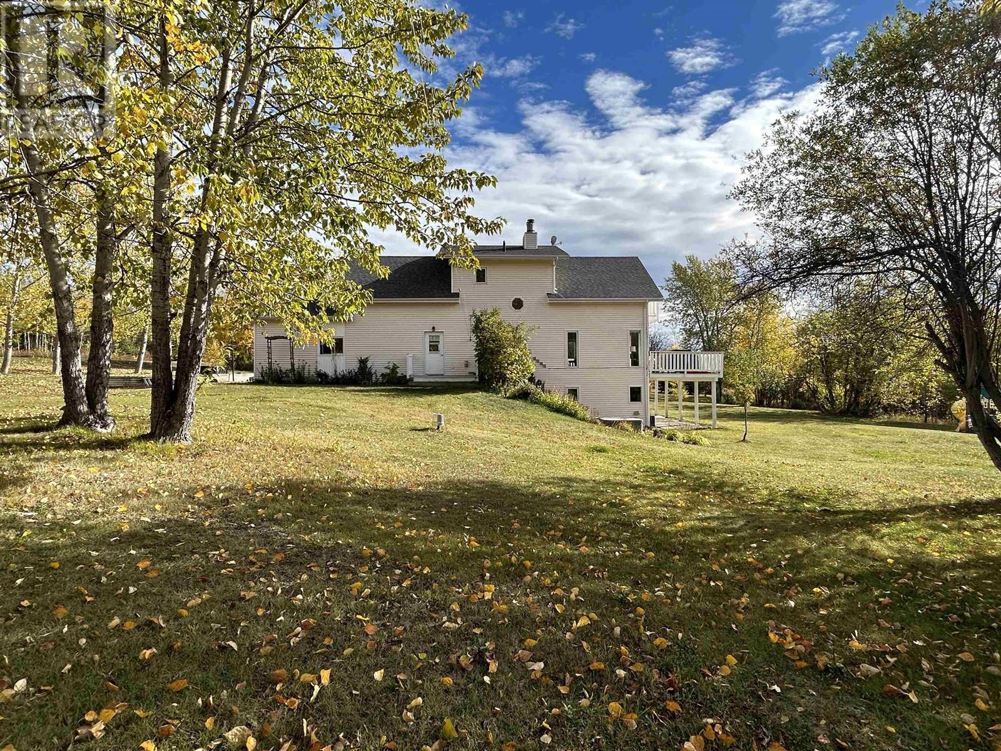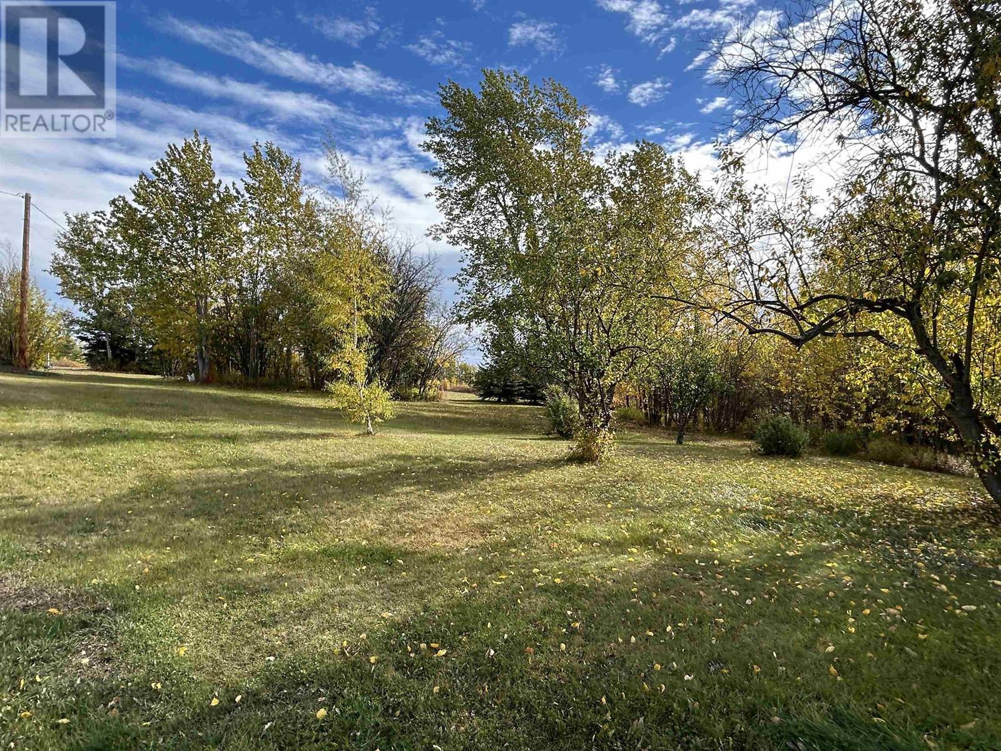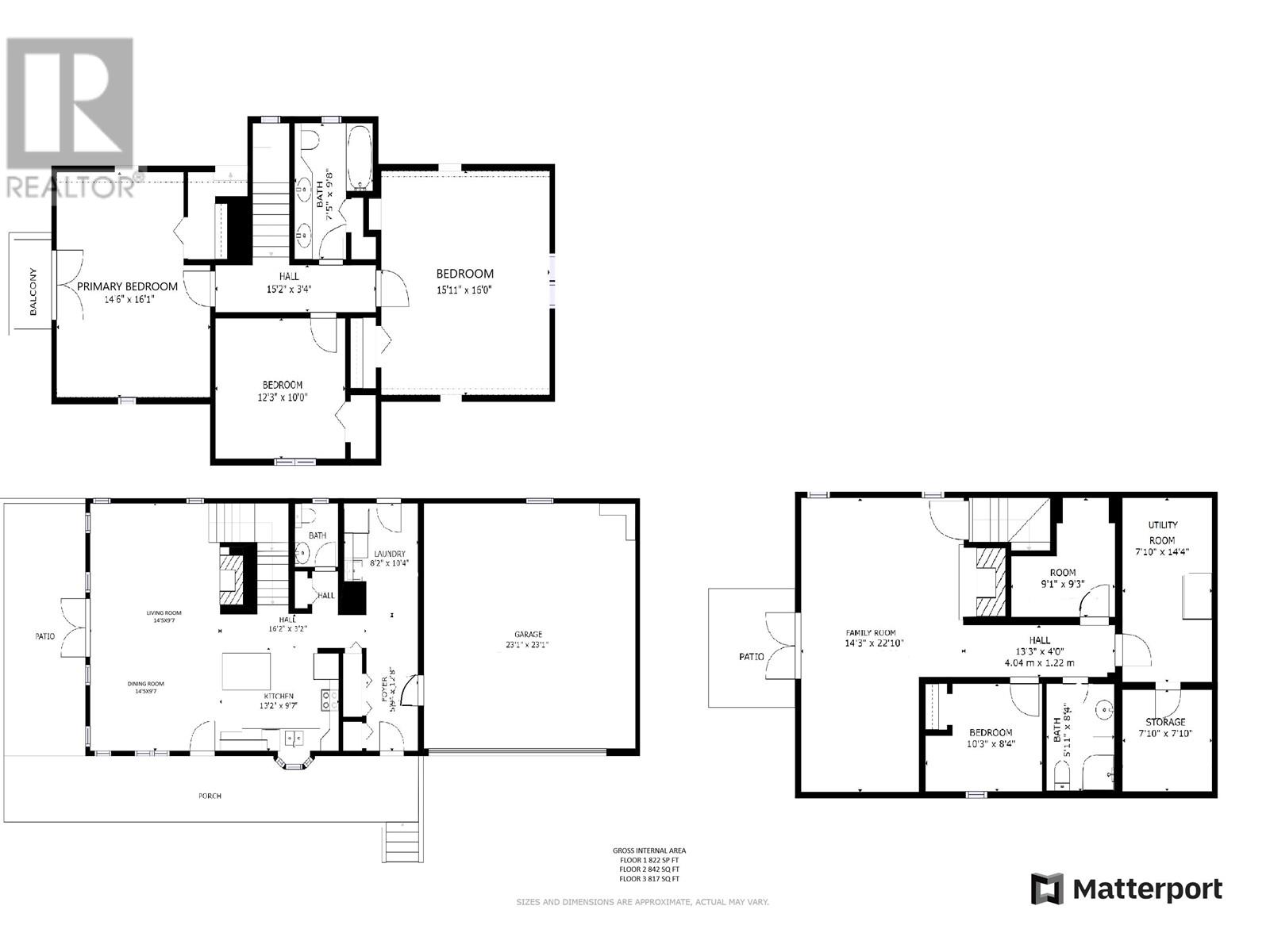4 Bedroom
3 Bathroom
2481 sqft
Fireplace
Forced Air
Acreage
$689,000
Breathtaking views of the Peace River Hills make this private 4.53-acre property a must-see. Features of this 4 bed/3 bath home include a large open-concept kitchen/dining/living area with garden doors that lead to a wraparound deck, The abundance of oversized windows fill the space with natural light, while a wood-burning fireplace adds cozy charm on chilly evenings. Upstairs, the master suite features a private balcony, complemented by two more bedrooms and an updated 4-piece bath. The walkout basement is perfect for relaxation, boasting a family room with a second fireplace, an additional bedroom, a 3-piece bath, and ample storage. Enjoy beautiful mature landscaping and a hot tub. A well, lagoon and an attached oversized garage complete this stunning property. (id:5136)
Property Details
|
MLS® Number
|
R2932894 |
|
Property Type
|
Single Family |
|
ViewType
|
View (panoramic) |
Building
|
BathroomTotal
|
3 |
|
BedroomsTotal
|
4 |
|
Appliances
|
Washer, Dryer, Refrigerator, Stove, Dishwasher, Hot Tub |
|
BasementDevelopment
|
Finished |
|
BasementType
|
N/a (finished) |
|
ConstructedDate
|
1992 |
|
ConstructionStyleAttachment
|
Detached |
|
ExteriorFinish
|
Vinyl Siding |
|
FireplacePresent
|
Yes |
|
FireplaceTotal
|
2 |
|
FoundationType
|
Concrete Perimeter |
|
HeatingFuel
|
Natural Gas |
|
HeatingType
|
Forced Air |
|
RoofMaterial
|
Asphalt Shingle |
|
RoofStyle
|
Conventional |
|
StoriesTotal
|
2 |
|
SizeInterior
|
2481 Sqft |
|
Type
|
House |
|
UtilityWater
|
Drilled Well |
Parking
Land
|
Acreage
|
Yes |
|
SizeIrregular
|
4.53 |
|
SizeTotal
|
4.53 Ac |
|
SizeTotalText
|
4.53 Ac |
Rooms
| Level |
Type |
Length |
Width |
Dimensions |
|
Above |
Primary Bedroom |
15 ft ,1 in |
16 ft |
15 ft ,1 in x 16 ft |
|
Above |
Bedroom 2 |
12 ft ,3 in |
10 ft |
12 ft ,3 in x 10 ft |
|
Above |
Bedroom 3 |
14 ft ,6 in |
16 ft ,1 in |
14 ft ,6 in x 16 ft ,1 in |
|
Basement |
Family Room |
14 ft ,3 in |
22 ft ,1 in |
14 ft ,3 in x 22 ft ,1 in |
|
Basement |
Bedroom 4 |
10 ft ,3 in |
8 ft ,4 in |
10 ft ,3 in x 8 ft ,4 in |
|
Basement |
Other |
9 ft ,1 in |
9 ft ,3 in |
9 ft ,1 in x 9 ft ,3 in |
|
Basement |
Utility Room |
7 ft ,1 in |
14 ft ,4 in |
7 ft ,1 in x 14 ft ,4 in |
|
Main Level |
Kitchen |
13 ft ,2 in |
9 ft ,7 in |
13 ft ,2 in x 9 ft ,7 in |
|
Main Level |
Dining Room |
14 ft ,5 in |
9 ft ,7 in |
14 ft ,5 in x 9 ft ,7 in |
|
Main Level |
Living Room |
14 ft ,5 in |
12 ft ,5 in |
14 ft ,5 in x 12 ft ,5 in |
https://www.realtor.ca/real-estate/27507755/13214-283-road-charlie-lake





