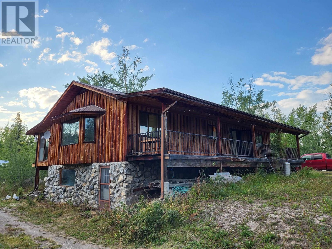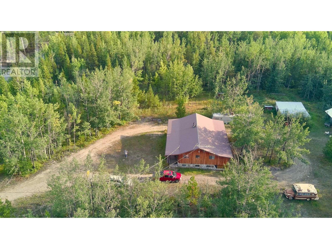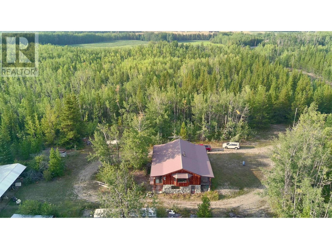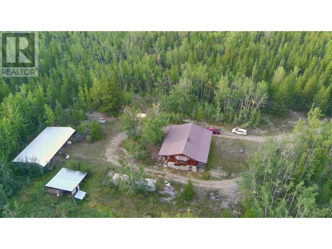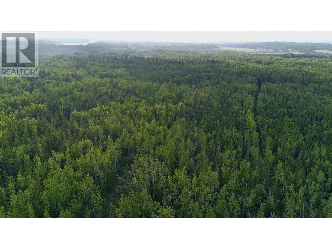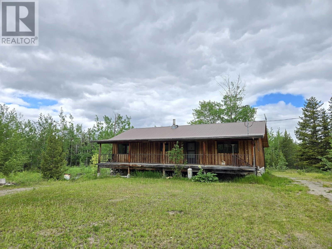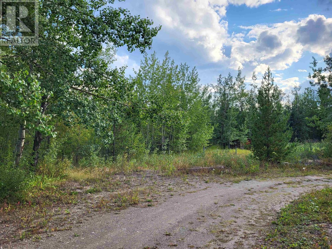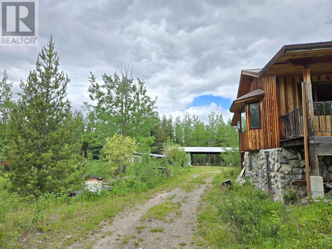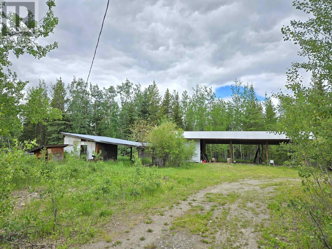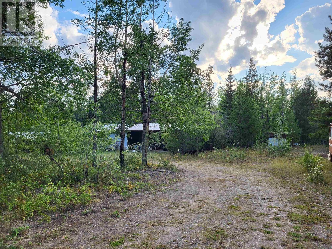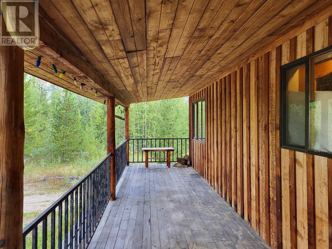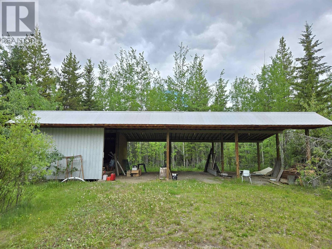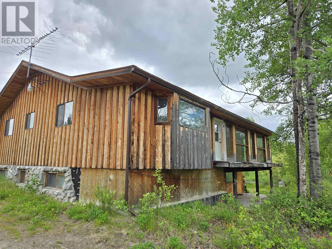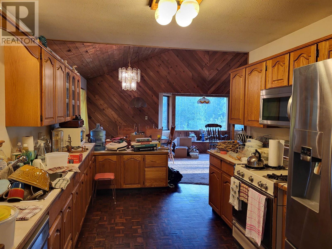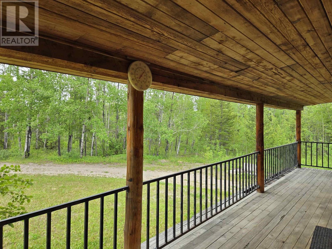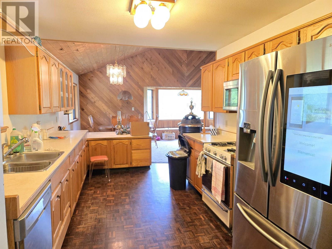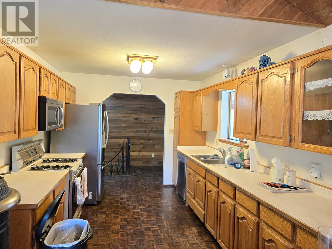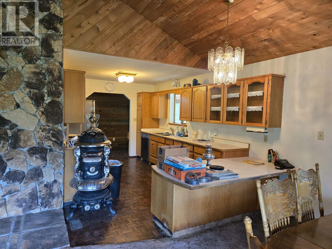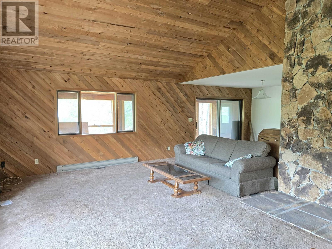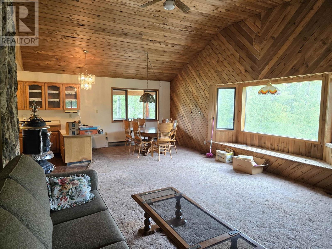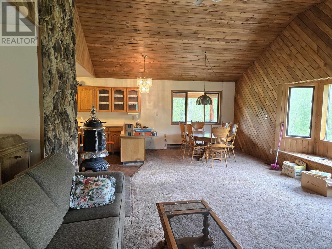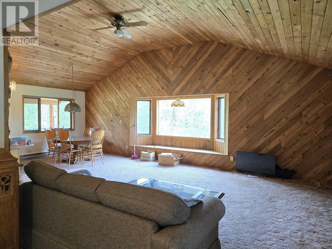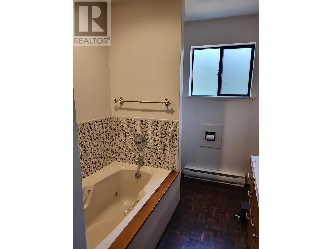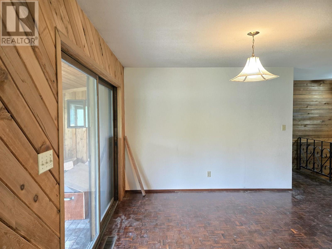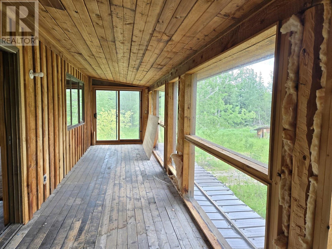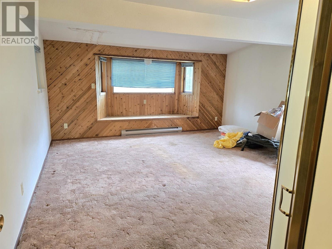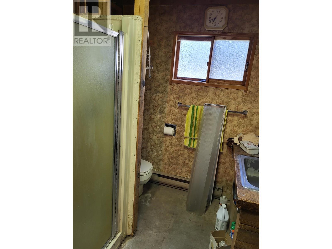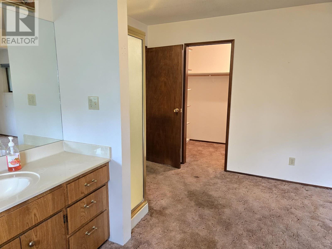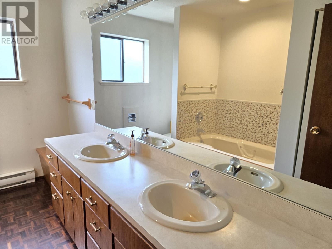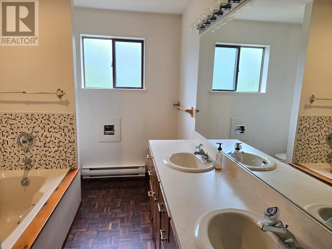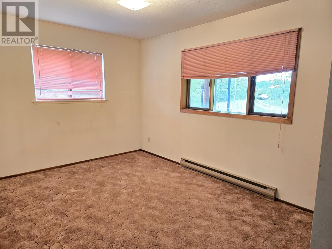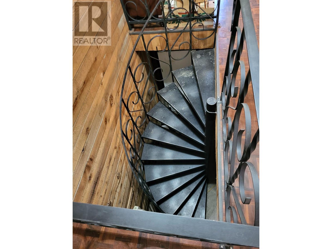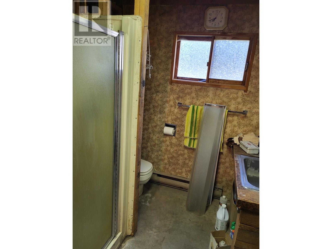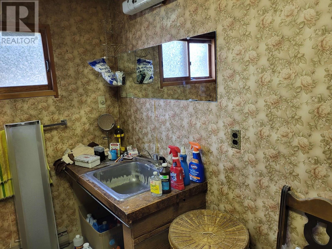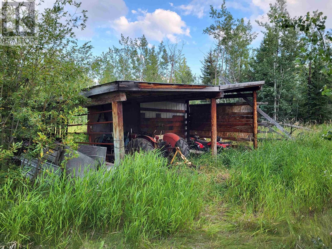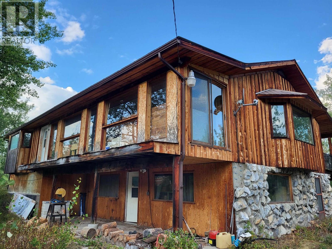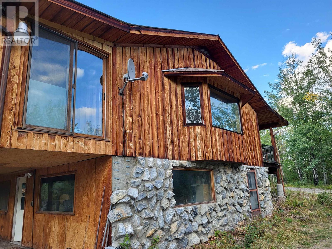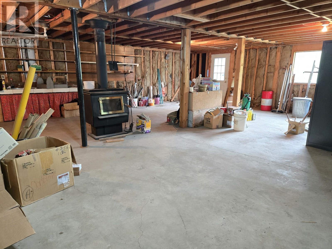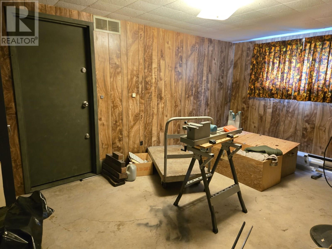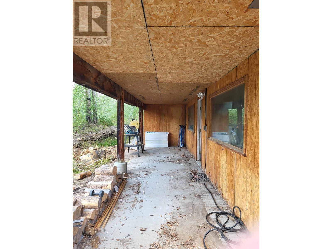4 Bedroom
3 Bathroom
1536 sqft
Baseboard Heaters
Acreage
$524,999
Very well-built home on 37 treed acres 20 min drive on paved road from Vanderhoof with suite-potential is waiting for someone to make it shine again. Cedar and natural rockwork, 2 covered porches (1 enclosed), walkout basement, circular driveway, multi-bay carport as well as the possibility of adding another dwelling (hydro & lagoon connection & separate address already exist) will be your first impression. Inside you will find an open concept living, dining and kitchen area, huge primary bedroom with ensuite and large walk-in closet, another bedroom and large pantry. The partially finished basement has another two bedrooms, bathroom/laundry combo and huge space that is plumbed for a kitchen with outside entry and efficient Blaze King wood stove. So much potential here! Motivated seller! (id:5136)
Property Details
|
MLS® Number
|
R2922067 |
|
Property Type
|
Single Family |
|
StorageType
|
Storage |
Building
|
BathroomTotal
|
3 |
|
BedroomsTotal
|
4 |
|
Appliances
|
Washer, Dryer, Refrigerator, Stove, Dishwasher |
|
BasementDevelopment
|
Partially Finished |
|
BasementType
|
Full (partially Finished) |
|
ConstructedDate
|
1982 |
|
ConstructionStyleAttachment
|
Detached |
|
FoundationType
|
Concrete Perimeter |
|
HeatingFuel
|
Electric, Wood |
|
HeatingType
|
Baseboard Heaters |
|
RoofMaterial
|
Metal |
|
RoofStyle
|
Conventional |
|
StoriesTotal
|
2 |
|
SizeInterior
|
1536 Sqft |
|
Type
|
House |
|
UtilityWater
|
Drilled Well |
Parking
Land
|
Acreage
|
Yes |
|
SizeIrregular
|
37.57 |
|
SizeTotal
|
37.57 Ac |
|
SizeTotalText
|
37.57 Ac |
Rooms
| Level |
Type |
Length |
Width |
Dimensions |
|
Above |
Living Room |
27 ft |
16 ft |
27 ft x 16 ft |
|
Above |
Kitchen |
22 ft ,2 in |
9 ft ,1 in |
22 ft ,2 in x 9 ft ,1 in |
|
Above |
Dining Room |
11 ft ,1 in |
11 ft ,5 in |
11 ft ,1 in x 11 ft ,5 in |
|
Above |
Enclosed Porch |
33 ft ,8 in |
7 ft |
33 ft ,8 in x 7 ft |
|
Above |
Primary Bedroom |
18 ft ,7 in |
15 ft |
18 ft ,7 in x 15 ft |
|
Above |
Bedroom 2 |
13 ft |
9 ft ,4 in |
13 ft x 9 ft ,4 in |
|
Above |
Pantry |
8 ft |
4 ft ,1 in |
8 ft x 4 ft ,1 in |
|
Lower Level |
Bedroom 3 |
15 ft ,5 in |
9 ft ,6 in |
15 ft ,5 in x 9 ft ,6 in |
|
Lower Level |
Bedroom 4 |
13 ft ,4 in |
9 ft ,7 in |
13 ft ,4 in x 9 ft ,7 in |
https://www.realtor.ca/real-estate/27378081/13151-mapes-road-vanderhoof

