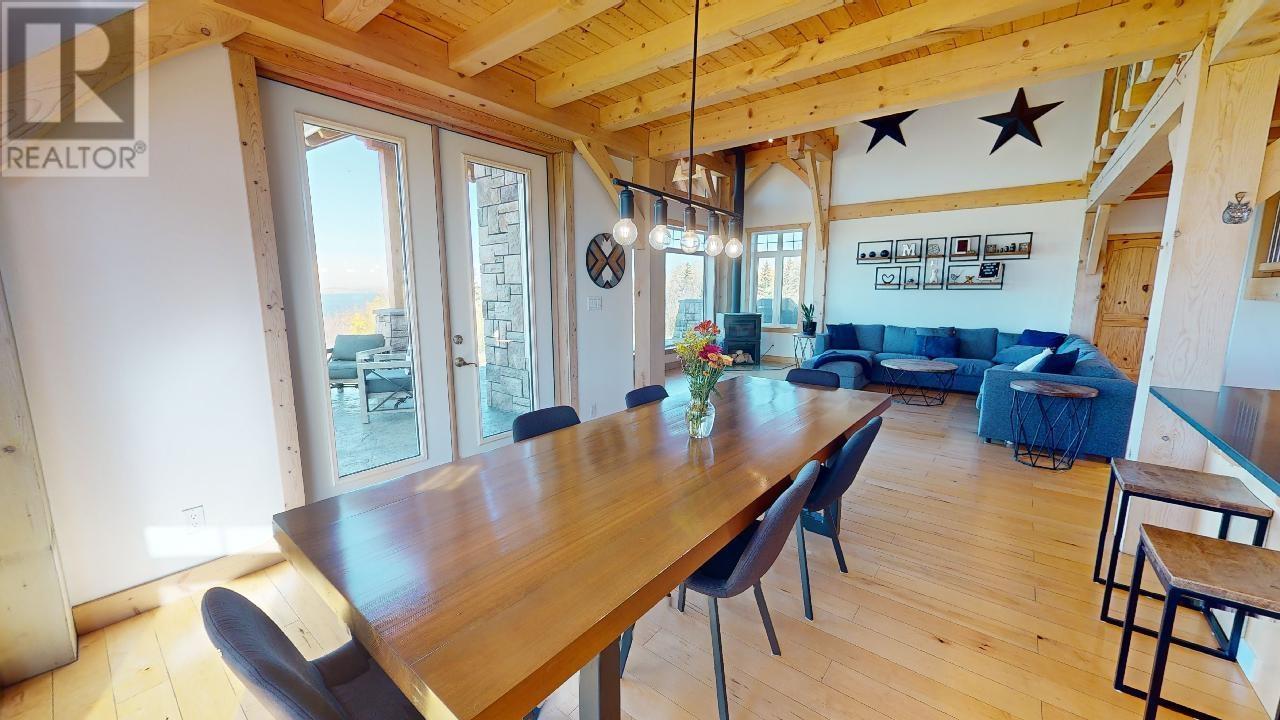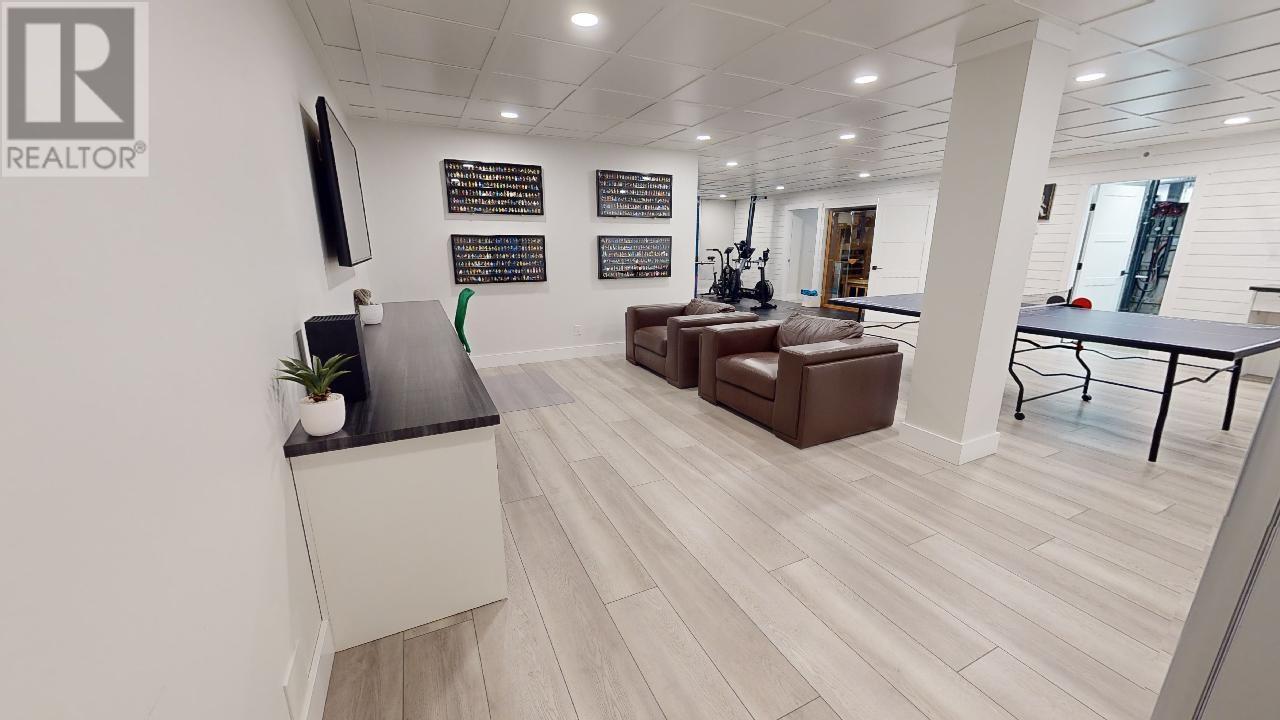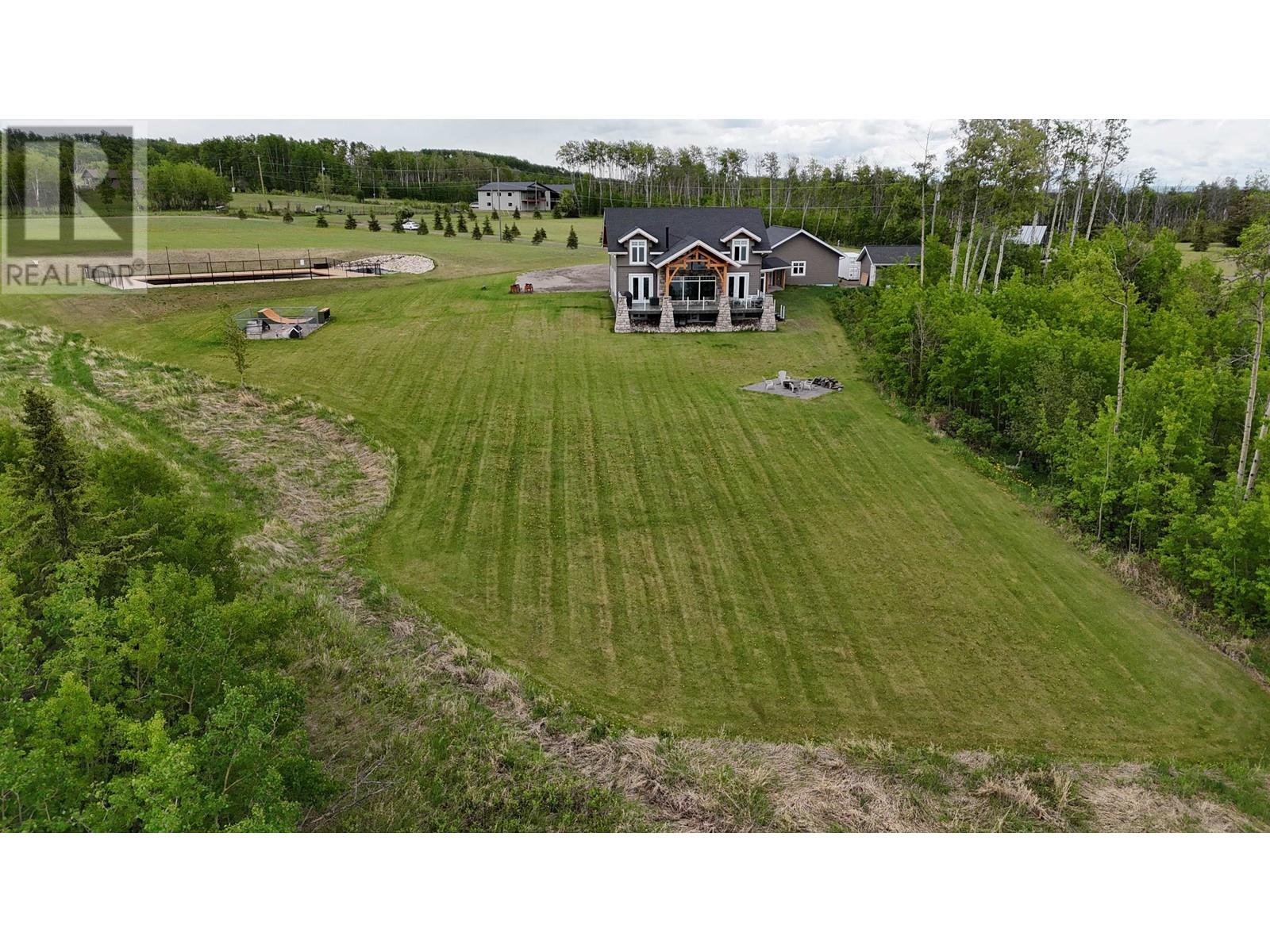13113 Sunnyside Drive Fort St. John, British Columbia V0C 1H0
$1,195,000
* PREC - Personal Real Estate Corporation. This stunning CUSTOM-BUILT home, situated on 4.89 acres with panoramic views overlooks Charlie Lake. With 4,284 sq ft of living space, this luxurious home features 5 bedrooms & 4 bathrooms. The primary bdrm is a retreat with a 5 pce lavish ensuite, giving the feeling of a 5-star hotel. Discover vaulted beam ceilings, hardwood flooring, quartz countertops & expansive windows allowing natural light to flood in. The home also boasts a spacious sitting room, a sprawling games room & gym with a sauna. Geothermal & in-floor heating keep the home cozy, while the large patio is perfect for those warm summer days. A triple garage & shed provide plenty of storage. The water feature is ideal for a dip in the summer or a skate in the winter. Words can't do justice to the beauty of this property! (id:5136)
Property Details
| MLS® Number | R2949296 |
| Property Type | Single Family |
| ViewType | View |
Building
| BathroomTotal | 4 |
| BedroomsTotal | 5 |
| BasementDevelopment | Finished |
| BasementType | N/a (finished) |
| ConstructedDate | 2008 |
| ConstructionStyleAttachment | Detached |
| ExteriorFinish | Composite Siding |
| FireplacePresent | Yes |
| FireplaceTotal | 1 |
| FoundationType | Concrete Perimeter |
| HeatingFuel | Geo Thermal |
| RoofMaterial | Asphalt Shingle |
| RoofStyle | Conventional |
| StoriesTotal | 2 |
| SizeInterior | 4284 Sqft |
| Type | House |
| UtilityWater | Drilled Well |
Parking
| Detached Garage |
Land
| Acreage | Yes |
| SizeIrregular | 4.89 |
| SizeTotal | 4.89 Ac |
| SizeTotalText | 4.89 Ac |
Rooms
| Level | Type | Length | Width | Dimensions |
|---|---|---|---|---|
| Above | Primary Bedroom | 12 ft ,2 in | 20 ft ,9 in | 12 ft ,2 in x 20 ft ,9 in |
| Above | Other | 8 ft ,2 in | 8 ft ,2 in | 8 ft ,2 in x 8 ft ,2 in |
| Above | Family Room | 15 ft ,1 in | 23 ft ,1 in | 15 ft ,1 in x 23 ft ,1 in |
| Above | Bedroom 3 | 12 ft ,5 in | 11 ft ,1 in | 12 ft ,5 in x 11 ft ,1 in |
| Above | Bedroom 4 | 12 ft ,5 in | 11 ft ,6 in | 12 ft ,5 in x 11 ft ,6 in |
| Basement | Bedroom 5 | 12 ft ,3 in | 11 ft ,3 in | 12 ft ,3 in x 11 ft ,3 in |
| Basement | Gym | 14 ft ,1 in | 16 ft ,6 in | 14 ft ,1 in x 16 ft ,6 in |
| Basement | Recreational, Games Room | 27 ft ,6 in | 23 ft ,7 in | 27 ft ,6 in x 23 ft ,7 in |
| Basement | Storage | 12 ft ,1 in | 10 ft ,6 in | 12 ft ,1 in x 10 ft ,6 in |
| Basement | Storage | 12 ft ,7 in | 23 ft ,6 in | 12 ft ,7 in x 23 ft ,6 in |
| Basement | Sauna | 3 ft ,1 in | 6 ft ,3 in | 3 ft ,1 in x 6 ft ,3 in |
| Main Level | Living Room | 16 ft ,6 in | 41 ft ,2 in | 16 ft ,6 in x 41 ft ,2 in |
| Main Level | Dining Room | 12 ft ,2 in | 11 ft ,6 in | 12 ft ,2 in x 11 ft ,6 in |
| Main Level | Kitchen | 12 ft ,2 in | 11 ft ,5 in | 12 ft ,2 in x 11 ft ,5 in |
| Main Level | Study | 12 ft ,5 in | 11 ft ,5 in | 12 ft ,5 in x 11 ft ,5 in |
| Main Level | Bedroom 2 | 12 ft ,1 in | 13 ft ,1 in | 12 ft ,1 in x 13 ft ,1 in |
https://www.realtor.ca/real-estate/27720824/13113-sunnyside-drive-fort-st-john
Interested?
Contact us for more information











































